485 Parkside Pointe Boulevard, Apopka, FL 32712
- $400,000
- 5
- BD
- 3
- BA
- 3,726
- SqFt
- Sold Price
- $400,000
- List Price
- $405,000
- Status
- Sold
- Closing Date
- Nov 03, 2020
- MLS#
- G5033568
- Property Style
- Single Family
- Year Built
- 2007
- Bedrooms
- 5
- Bathrooms
- 3
- Living Area
- 3,726
- Lot Size
- 13,402
- Acres
- 0.31
- Total Acreage
- 1/4 to less than 1/2
- Legal Subdivision Name
- Parkside At Errol Estates
- MLS Area Major
- Apopka
Property Description
Welcome Home to this newly remodeled never lived in (since remodel) spacious 5 bedroom 3 bath home on a corner lot in the desirable Parkside of Errol Estates. As you pull onto the brick paver drive you immediately see the large 2 car garage and the beautiful glass door with sidelites on each side. Upon entry you are in awe at the openness of the floor plan. All new vinyl waterproof flooring on the entire first floor including the stairs and all new carpet on the second level. The kitchen has solid wood 42 inch cabinetry, stainless appliances, granite counter tops, and an eat in area. The entire interior of the home including the garage has just been freshly painted. The master bedroom and on-suite located on the first floor has ample space for a sitting area and/or a nursery. The first floor also includes your family room, formal dining, kitchen with eat in area, an office and bedroom number 2 with the guest bath, and your laundry. The second level has 3 more bedrooms and a full bath. There is an exceptionally large bonus room on the second level which includes a pool table, perfect place for entertaining on game day or having your family hang out area. This home has plenty of room for everyone including the dog, who will enjoy the backyard being completely fenced. Come see this home, fall in love, and make an offer.
Additional Information
- Taxes
- $3767
- Minimum Lease
- No Minimum
- HOA Fee
- $73
- HOA Payment Schedule
- Monthly
- Location
- Corner Lot, Sidewalk, Paved
- Community Features
- Deed Restrictions, Irrigation-Reclaimed Water, Park, Playground, Pool, Sidewalks
- Property Description
- Two Story
- Zoning
- PUD
- Interior Layout
- Cathedral Ceiling(s), Ceiling Fans(s), Eat-in Kitchen, High Ceilings, Kitchen/Family Room Combo, Master Downstairs, Open Floorplan, Solid Surface Counters, Solid Wood Cabinets, Walk-In Closet(s), Window Treatments
- Interior Features
- Cathedral Ceiling(s), Ceiling Fans(s), Eat-in Kitchen, High Ceilings, Kitchen/Family Room Combo, Master Downstairs, Open Floorplan, Solid Surface Counters, Solid Wood Cabinets, Walk-In Closet(s), Window Treatments
- Floor
- Carpet, Vinyl
- Appliances
- Dishwasher, Dryer, Electric Water Heater, Microwave, Range, Refrigerator, Washer
- Utilities
- BB/HS Internet Available, Electricity Connected, Sewer Connected, Sprinkler Recycled, Underground Utilities
- Heating
- Central
- Air Conditioning
- Central Air
- Exterior Construction
- Block, Stucco, Wood Frame
- Exterior Features
- Fence, Irrigation System, Sidewalk, Sliding Doors
- Roof
- Shingle
- Foundation
- Slab
- Pool
- Community
- Garage Carport
- 2 Car Garage
- Garage Spaces
- 2
- Garage Features
- Driveway, Garage Faces Side
- Garage Dimensions
- 25x25
- Fences
- Vinyl
- Pets
- Allowed
- Flood Zone Code
- X
- Parcel ID
- 05-21-28-6692-04-240
- Legal Description
- PARKSIDE AT ERROL ESTATES PHASE 3 65/146LOT 424
Mortgage Calculator
Listing courtesy of COLDWELL BANKER VANGUARD REALT. Selling Office: FLA REAL ESTATE SERVICES.
StellarMLS is the source of this information via Internet Data Exchange Program. All listing information is deemed reliable but not guaranteed and should be independently verified through personal inspection by appropriate professionals. Listings displayed on this website may be subject to prior sale or removal from sale. Availability of any listing should always be independently verified. Listing information is provided for consumer personal, non-commercial use, solely to identify potential properties for potential purchase. All other use is strictly prohibited and may violate relevant federal and state law. Data last updated on
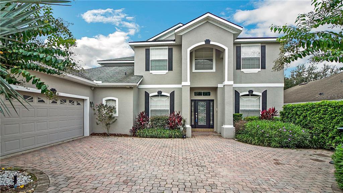
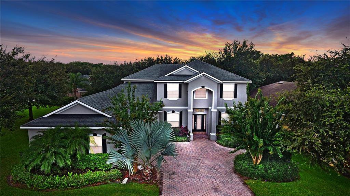
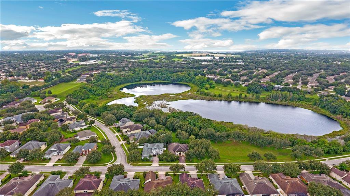
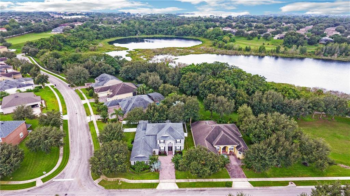
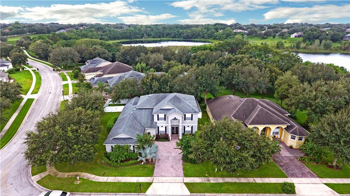
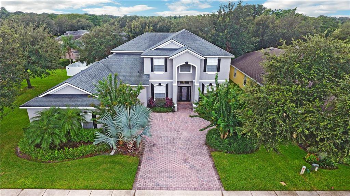
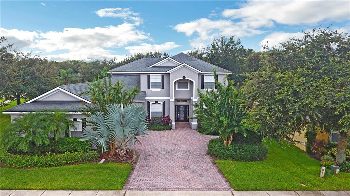
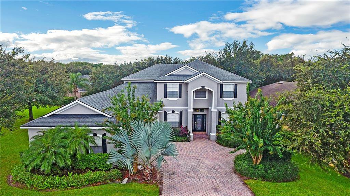
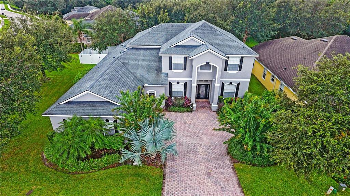
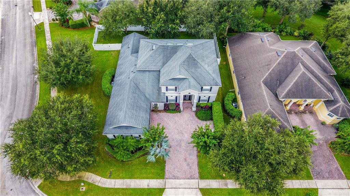
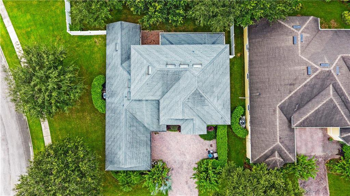
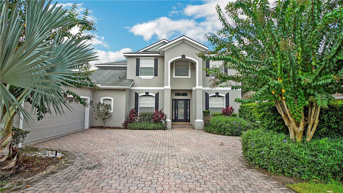
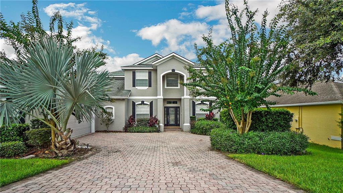
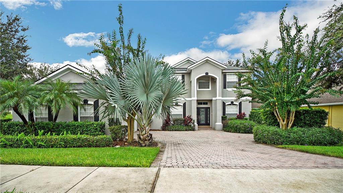
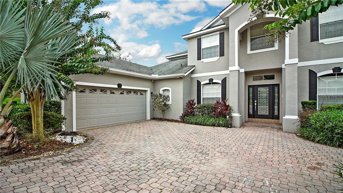
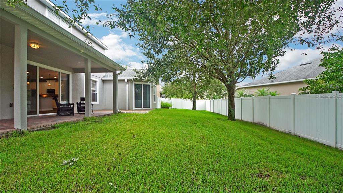
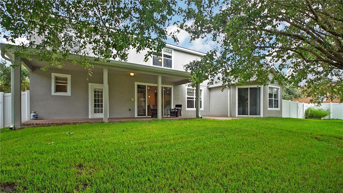
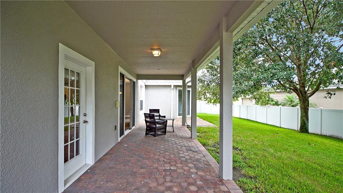
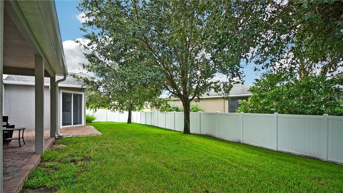
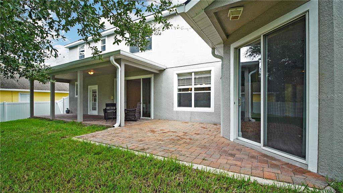
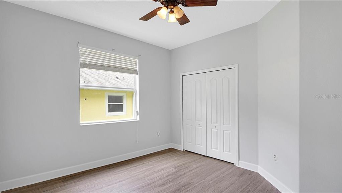
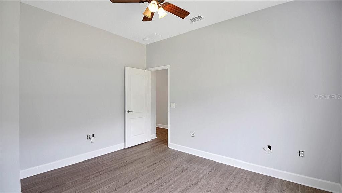
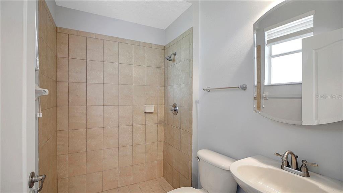
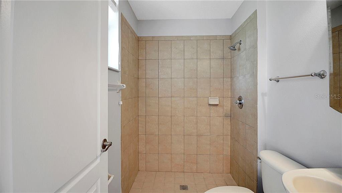
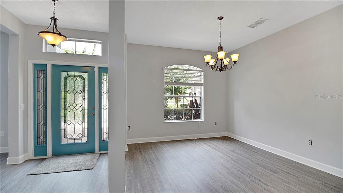
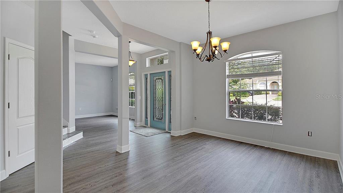
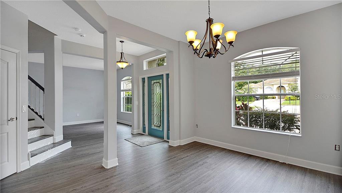
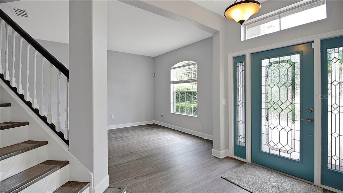
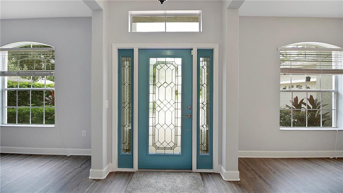
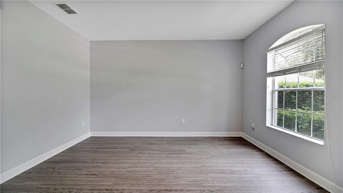

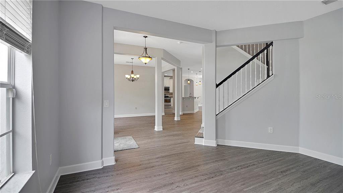
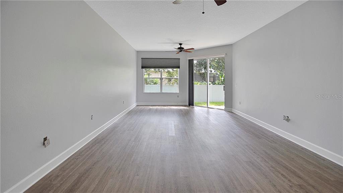
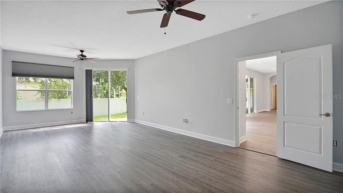
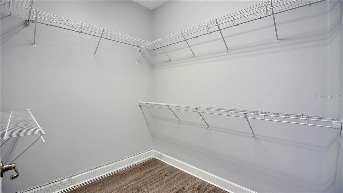

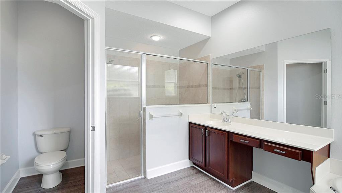
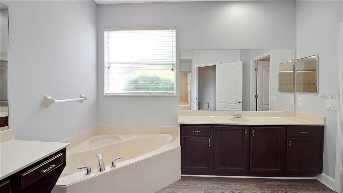
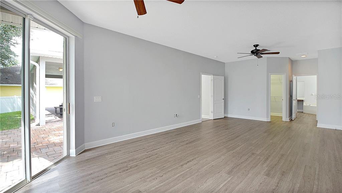
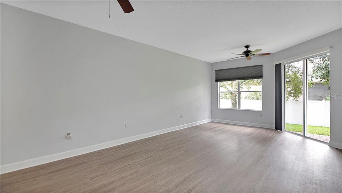
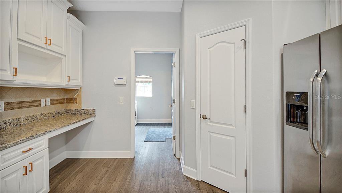
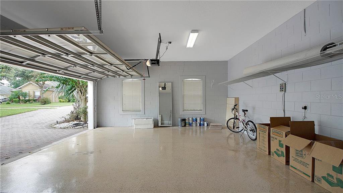
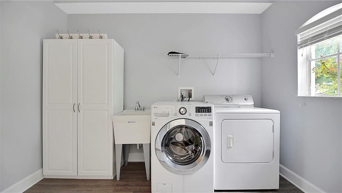
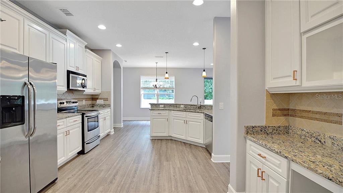
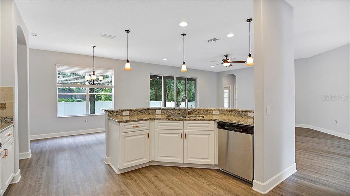
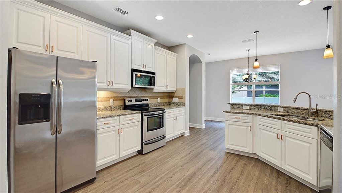
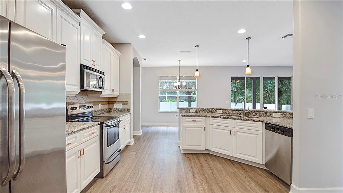
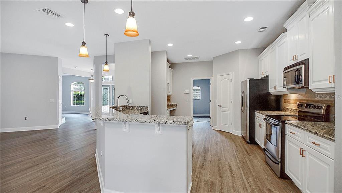
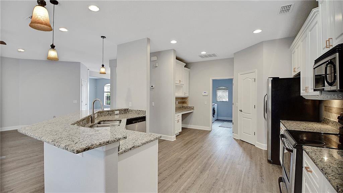
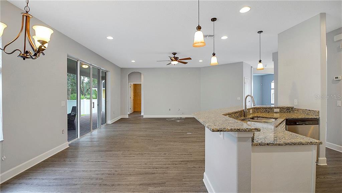
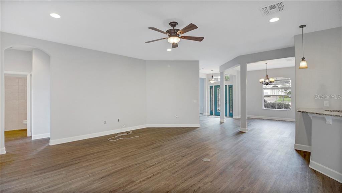
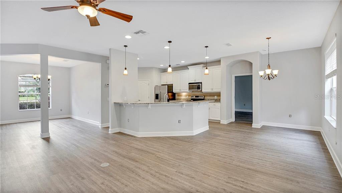
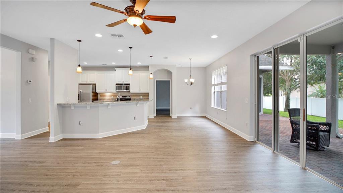
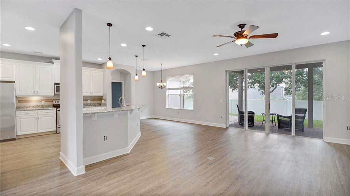
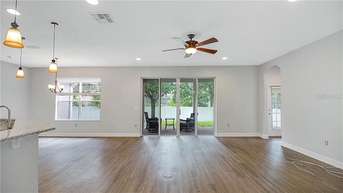
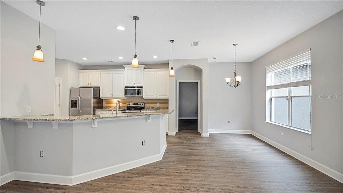
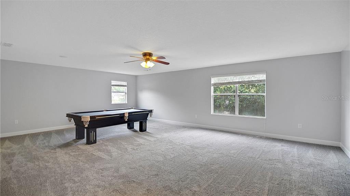
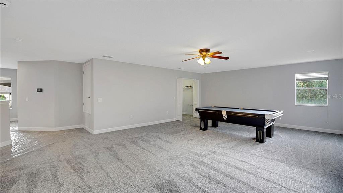
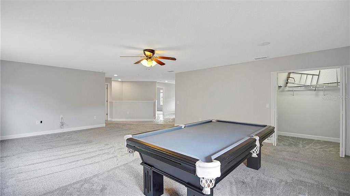
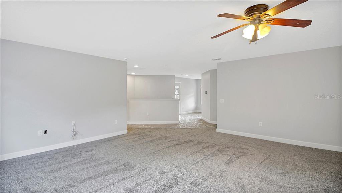
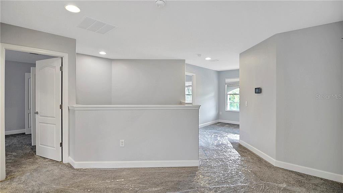
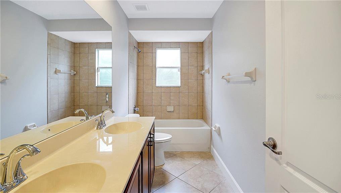
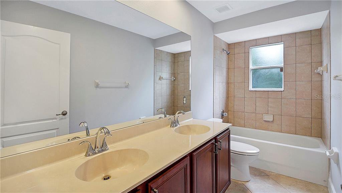
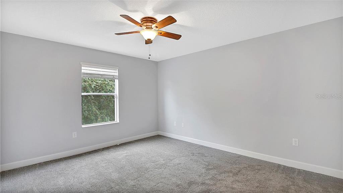
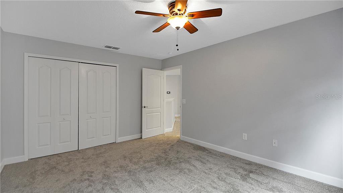
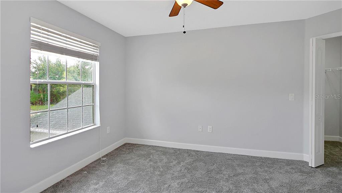
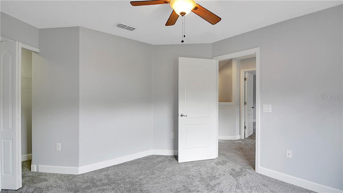
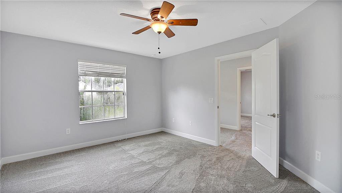
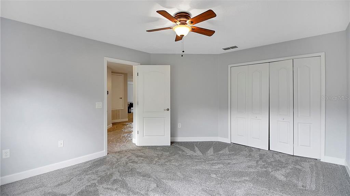
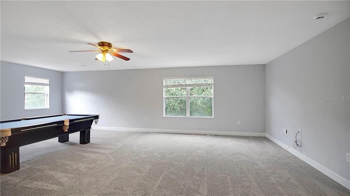
/u.realgeeks.media/belbenrealtygroup/400dpilogo.png)