9009 Saint Andrews Way, Mount Dora, FL 32757
- $235,000
- 2
- BD
- 2
- BA
- 1,678
- SqFt
- Sold Price
- $235,000
- List Price
- $249,900
- Status
- Sold
- Closing Date
- Oct 26, 2020
- MLS#
- G5033473
- Property Style
- Single Family
- Architectural Style
- Traditional
- Year Built
- 2001
- Bedrooms
- 2
- Bathrooms
- 2
- Living Area
- 1,678
- Lot Size
- 4,727
- Acres
- 0.11
- Total Acreage
- 0 to less than 1/4
- Legal Subdivision Name
- Mt Dora Country Club Mt Dora Ph 02-9
- MLS Area Major
- Mount Dora
Property Description
Welcome home to The Country Club of Mount Dora where you can enjoy the country club lifestyle with golf, tennis, pickleball and club events. The Country Club of Mount Dora just minutes from historic downtown Mount Dora, with its many charming shops, restaurants and art galleries and less than an hour’s drive to the Orlando International Airport. Make yourself comfortable in this 2 bedroom 2 bath home. Each bedroom has its own Ensuite so guests or family can enjoy their own space. Upon entering the home notice the open floor plan with the large kitchen, with upgraded refrigerator and stove, and breakfast bar are the only separation from the spacious living room and dining room combination. The sliding glass doors leading to the enclosed back porch make for a private and relaxing view. You can also access the back porch from the sliding doors in the master bedroom. The master suite has a large walk in closet and step in shower. The den will provide you plenty of space if you would like an office, tv room or even a craft room. The A/C unit was replaced in 2018 and a UV light has been installed in the air conditioning system to help eliminate allergens from your HVAC unit.
Additional Information
- Taxes
- $2132
- Minimum Lease
- No Minimum
- HOA Fee
- $900
- HOA Payment Schedule
- Annually
- Maintenance Includes
- Maintenance Grounds
- Other Fees Amount
- 35
- Other Fees Term
- Monthly
- Community Features
- Pool, Tennis Courts, No Deed Restriction
- Property Description
- One Story
- Zoning
- A
- Interior Layout
- Ceiling Fans(s), Living Room/Dining Room Combo, Open Floorplan, Solid Wood Cabinets, Vaulted Ceiling(s), Walk-In Closet(s), Window Treatments
- Interior Features
- Ceiling Fans(s), Living Room/Dining Room Combo, Open Floorplan, Solid Wood Cabinets, Vaulted Ceiling(s), Walk-In Closet(s), Window Treatments
- Floor
- Carpet, Tile
- Appliances
- Dishwasher, Disposal, Electric Water Heater, Microwave, Range, Refrigerator
- Utilities
- Cable Connected, Electricity Connected, Sewer Connected
- Heating
- Central, Heat Pump
- Air Conditioning
- Central Air
- Exterior Construction
- Brick, Stucco
- Exterior Features
- Irrigation System, Rain Gutters, Sidewalk, Sliding Doors
- Roof
- Tile
- Foundation
- Slab
- Pool
- Community
- Garage Carport
- 2 Car Garage
- Garage Spaces
- 2
- Garage Features
- Driveway, Garage Door Opener, Off Street
- Garage Dimensions
- 20X23
- Pets
- Not allowed
- Flood Zone Code
- X
- Parcel ID
- 20-19-27-1565-00J-04000
- Legal Description
- MOUNT DORA, THE COUNTRY CLUB OF MOUNT DORA PHASE II-9 SUB LOT 40, BLK J PB 39 PGS 53-55 ORB 2007 PG 161 ORB 4036 PG 555
Mortgage Calculator
Listing courtesy of THE CORCORAN CONNECTION LLC. Selling Office: ROBERT SLACK LLC.
StellarMLS is the source of this information via Internet Data Exchange Program. All listing information is deemed reliable but not guaranteed and should be independently verified through personal inspection by appropriate professionals. Listings displayed on this website may be subject to prior sale or removal from sale. Availability of any listing should always be independently verified. Listing information is provided for consumer personal, non-commercial use, solely to identify potential properties for potential purchase. All other use is strictly prohibited and may violate relevant federal and state law. Data last updated on
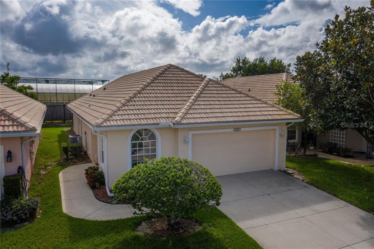
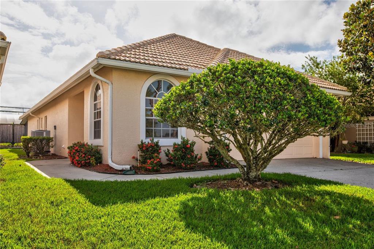
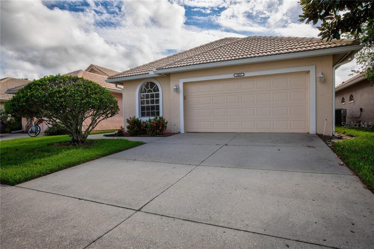
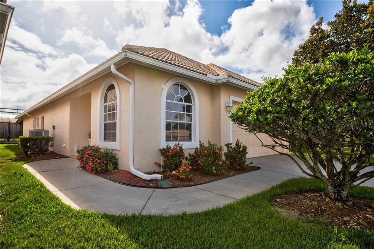
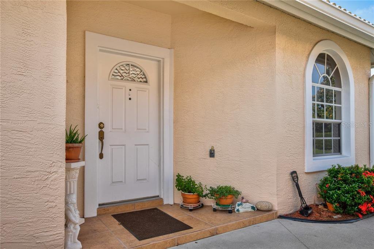
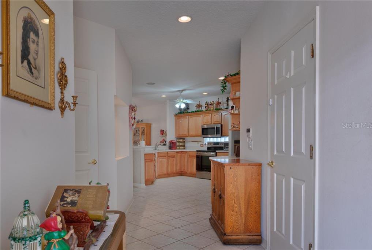
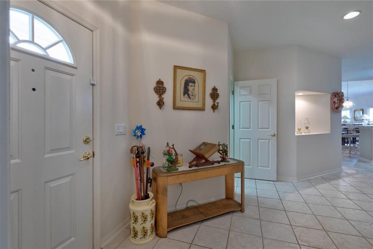
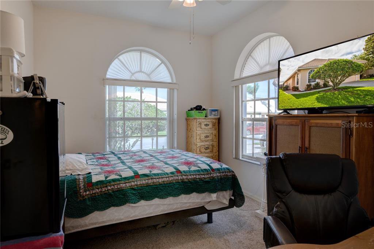
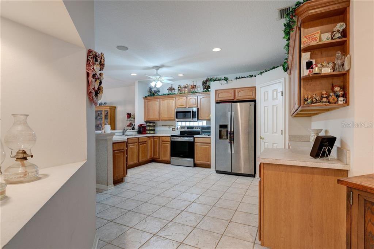
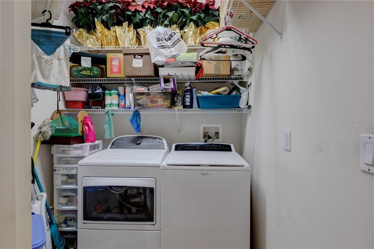
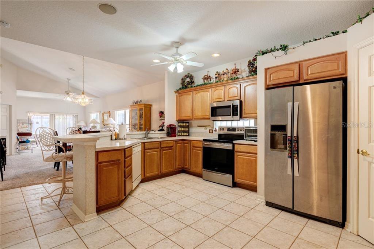
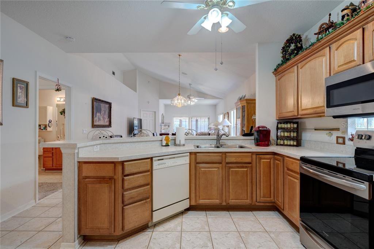
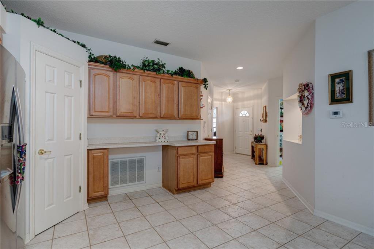
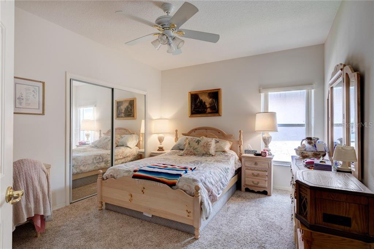

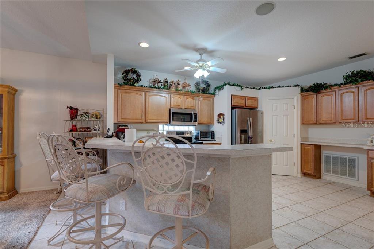
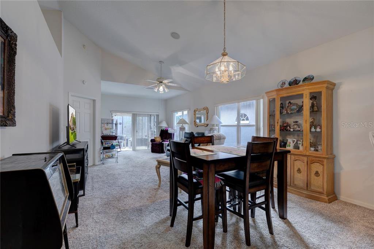
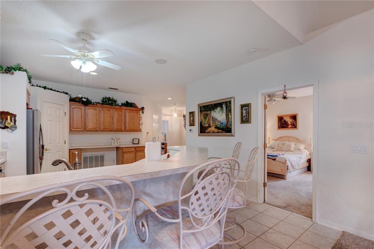
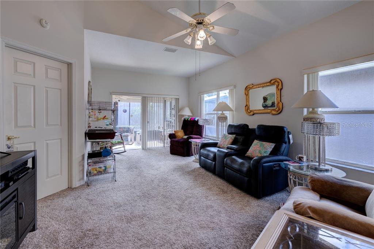
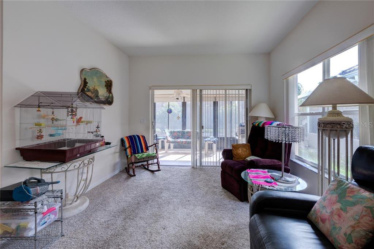

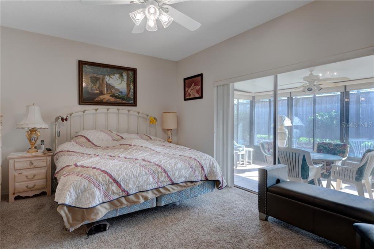

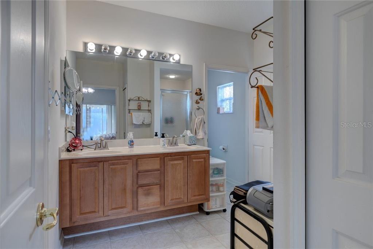
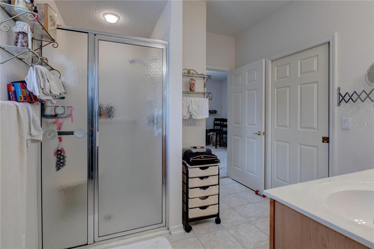
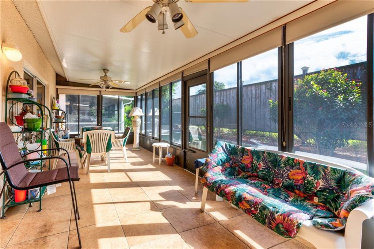
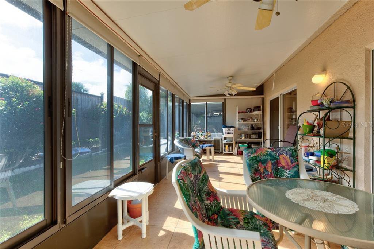
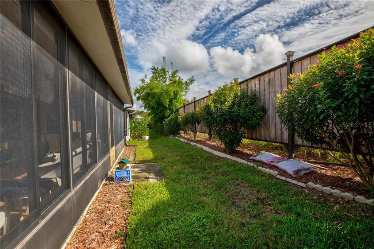
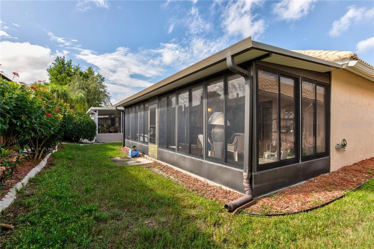
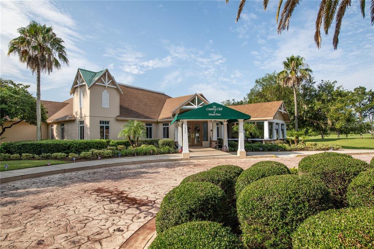
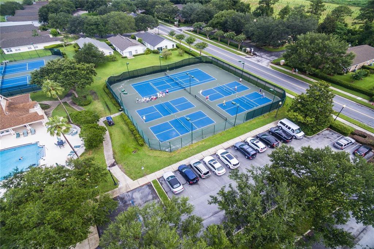
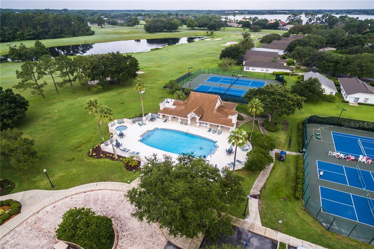
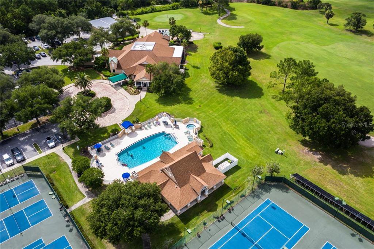
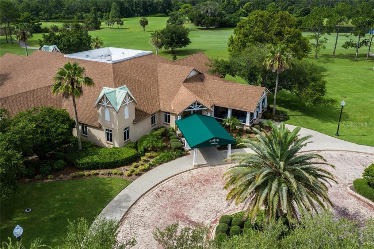
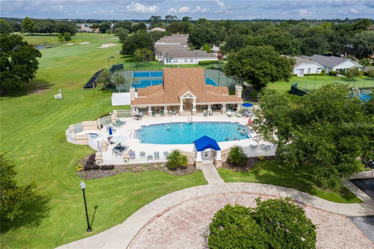
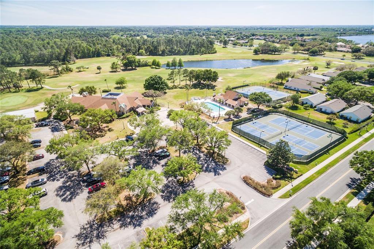
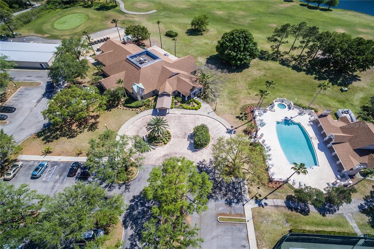
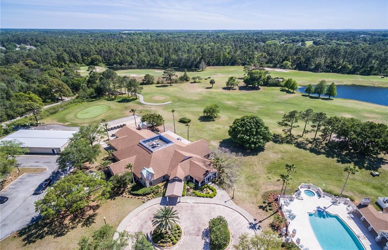
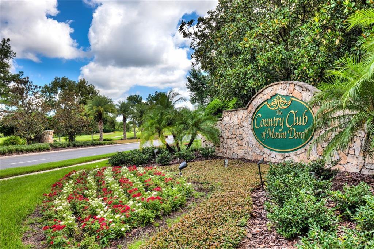
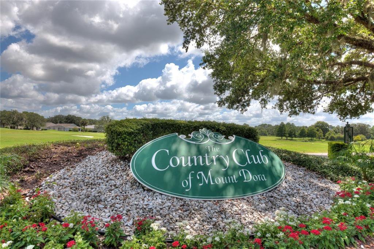
/u.realgeeks.media/belbenrealtygroup/400dpilogo.png)