116 E Delaware Street, Tavares, FL 32778
- $367,000
- 3
- BD
- 2
- BA
- 2,233
- SqFt
- Sold Price
- $367,000
- List Price
- $375,000
- Status
- Sold
- Closing Date
- Nov 17, 2020
- MLS#
- G5033469
- Property Style
- Single Family
- Architectural Style
- Ranch
- Year Built
- 1984
- Bedrooms
- 3
- Bathrooms
- 2
- Living Area
- 2,233
- Lot Size
- 12,463
- Acres
- 0.28
- Total Acreage
- 1/4 to less than 1/2
- Legal Subdivision Name
- Vista Del Largo
- MLS Area Major
- Tavares / Deer Island
Property Description
3/2 VISTA DEL LARGO POOL HOME IS PARADE OF HOMES REMODEL WINNER! This well-established, desirable Tavares community centrally located to shopping, dining, and every amenity, including waterfront Wooten Park and nearby historic downtown Mt. Dora. Enjoy many unique, locally-owned restaurants and frequent hometown festivals. Situated on a corner lot offering a lush lawn, mature shade trees, no immediate rear neighbors, front driveway, 2-car garage with custom screen doors, a side driveway with gate access to shed for lawn mower access, and a stunning back yard fenced and outfitted for relaxation and fun! Inside is a bright, open floor plan with large, double pane windows, a pleasing neutral color palette, and tile throughout most areas. The front room is large enough to be used as a dining or living room. The heart of the home is the open concept kitchen, dining, and family room areas with expansive pool views. Well-appointed kitchen with custom maple cabinetry, granite counters, built-in desk, prep island, amazing cabinet pantry, high-end stainless appliances including touch screen refrigerator, gas cooktop, warming drawer below oven, and pass-thru window to pool lanai. Perfect for pool parties and celebrations! Stacked stone gas fireplace in the family room and Pella doors from the dining area to the pool. Master suite with hardwood floors, walk-in closet, and zen garden en-suite for the ultimate in relaxation. Rock wall shower, garden with water feature, jetted soaking tub, three Velux skylights, and pool access! Bedroom three and the home office flank a full bathroom. Bedroom two is 18x26 with vaulted Cypress ceiling, walk-in closet, and Pella doors to pool. This would be a fantastic In-Law suite or a game room. Home offers an inside laundry room with storage cabinets. The exterior has custom gutter guards, a storage closet, and complete lanai with pool screen enclosure, including a screened-in side porch with a gorgeous stone wood-burning fireplace. Stunning salt water pool with solar heat, waterfall, and Pebbletec finish. Pet-friendly artificial grass in the back yard with two storage sheds. Trane A/C with HEPA filter, GENERAC whole house generator installed this year, newer 80-gallon water heater, and so much more!
Additional Information
- Taxes
- $2270
- Minimum Lease
- No Minimum
- Location
- Corner Lot, City Limits, Street Dead-End, Paved
- Community Features
- No Deed Restriction
- Property Description
- One Story
- Zoning
- RSF-1
- Interior Layout
- Attic Fan, Ceiling Fans(s), Kitchen/Family Room Combo, Solid Wood Cabinets, Split Bedroom, Stone Counters, Vaulted Ceiling(s), Walk-In Closet(s), Window Treatments
- Interior Features
- Attic Fan, Ceiling Fans(s), Kitchen/Family Room Combo, Solid Wood Cabinets, Split Bedroom, Stone Counters, Vaulted Ceiling(s), Walk-In Closet(s), Window Treatments
- Floor
- Carpet, Tile, Wood
- Appliances
- Built-In Oven, Convection Oven, Cooktop, Dishwasher, Disposal, Dryer, Electric Water Heater, Microwave, Range, Range Hood, Refrigerator, Washer, Water Softener
- Utilities
- BB/HS Internet Available, Cable Connected, Electricity Connected, Propane, Public, Sewer Connected, Sprinkler Meter, Underground Utilities, Water Connected
- Heating
- Central, Electric, Heat Pump
- Air Conditioning
- Central Air, Mini-Split Unit(s)
- Fireplace Description
- Family Room, Gas, Wood Burning
- Exterior Construction
- Wood Frame
- Exterior Features
- Dog Run, Fence, French Doors, Irrigation System, Lighting, Other, Sprinkler Metered, Storage
- Roof
- Shingle
- Foundation
- Slab
- Pool
- Private
- Pool Type
- Gunite, Heated, In Ground, Salt Water, Screen Enclosure, Solar Heat
- Garage Carport
- 2 Car Garage
- Garage Spaces
- 2
- Garage Features
- Garage Door Opener, Guest
- Garage Dimensions
- 23x22
- Elementary School
- Tavares Elem
- Middle School
- Tavares Middle=Tavares Middle
- High School
- Tavares High
- Fences
- Wood
- Pets
- Allowed
- Flood Zone Code
- X
- Parcel ID
- 20-19-26-0400-000-06400
- Legal Description
- TAVARES, VISTA DEL LARGO LOT 64--LESS NW'LY 10 FT-- PB 20 PG 55 ORB 1023 PG 2222 ORB 1893 PG 1637 OR
Mortgage Calculator
Listing courtesy of ERA GRIZZARD REAL ESTATE. Selling Office: KREIDEL REALTY GROUP.
StellarMLS is the source of this information via Internet Data Exchange Program. All listing information is deemed reliable but not guaranteed and should be independently verified through personal inspection by appropriate professionals. Listings displayed on this website may be subject to prior sale or removal from sale. Availability of any listing should always be independently verified. Listing information is provided for consumer personal, non-commercial use, solely to identify potential properties for potential purchase. All other use is strictly prohibited and may violate relevant federal and state law. Data last updated on








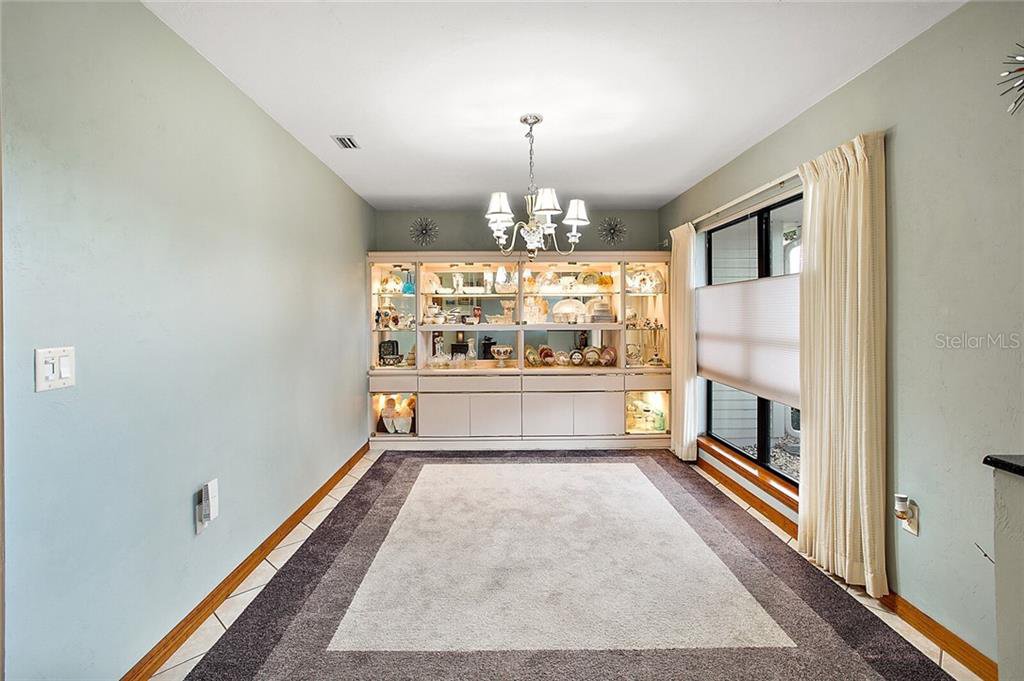














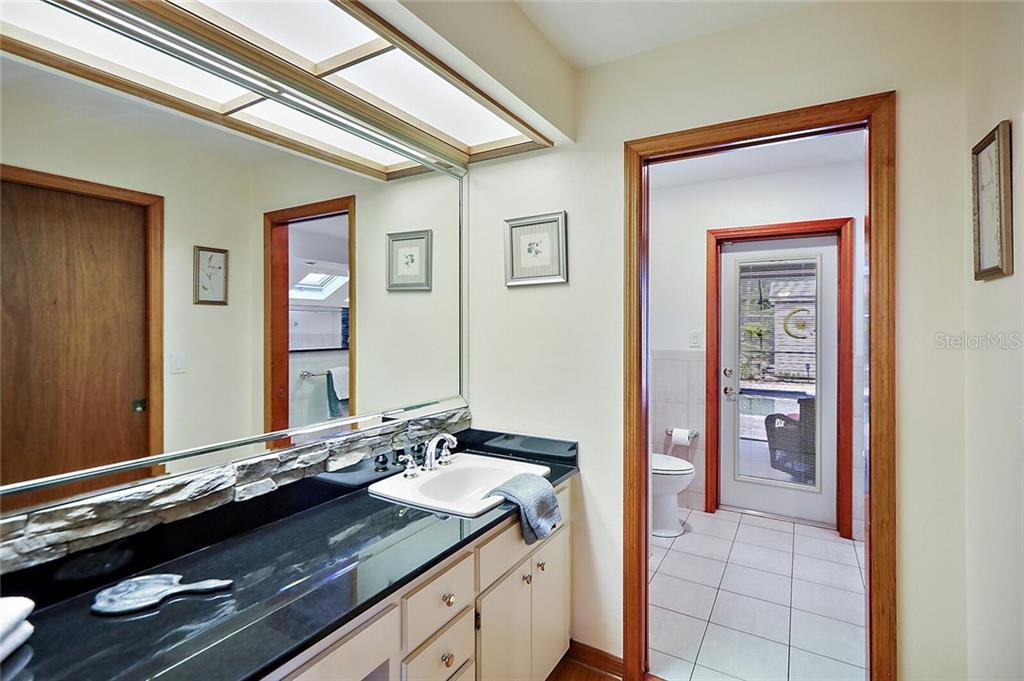


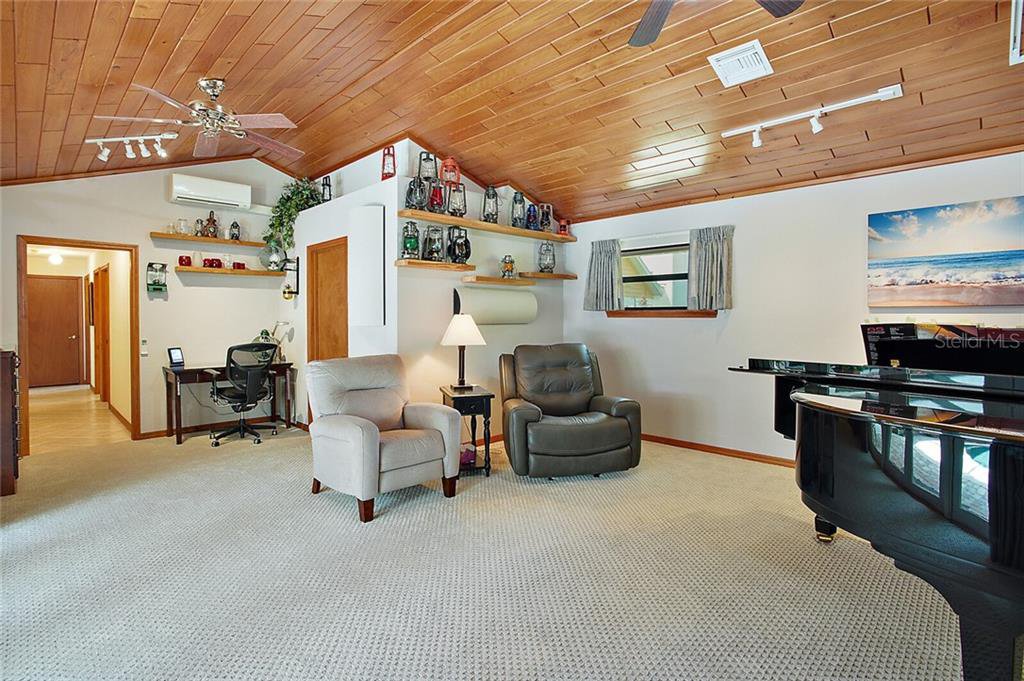










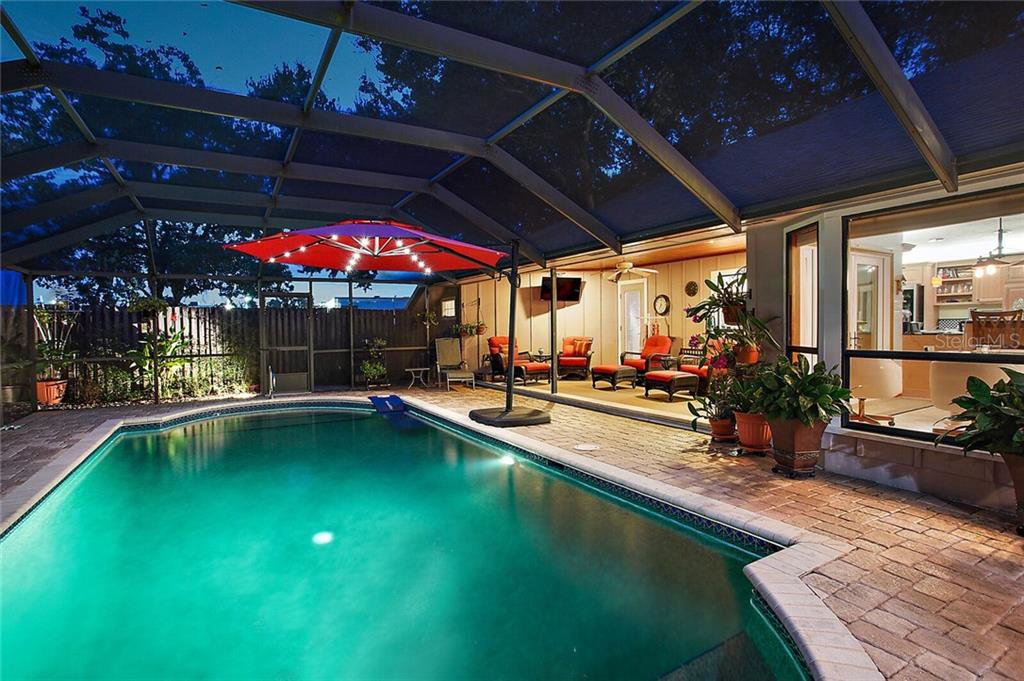

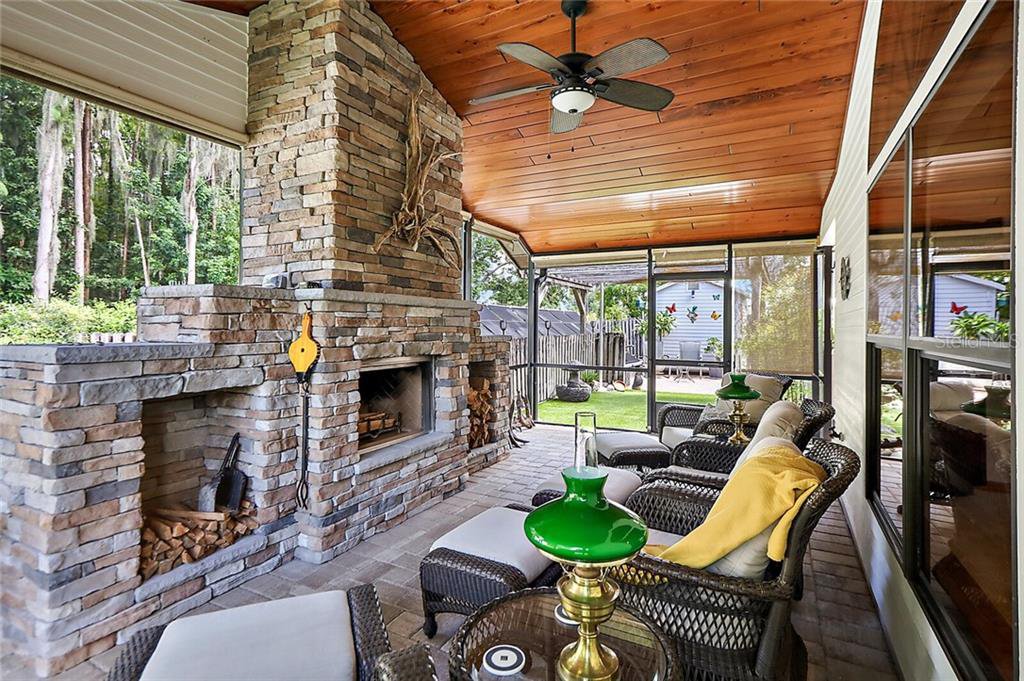















/u.realgeeks.media/belbenrealtygroup/400dpilogo.png)