4000 Longbow Drive, Clermont, FL 34711
- $510,000
- 5
- BD
- 4
- BA
- 3,990
- SqFt
- Sold Price
- $510,000
- List Price
- $519,900
- Status
- Sold
- Closing Date
- Oct 16, 2020
- MLS#
- G5033365
- Property Style
- Single Family
- Year Built
- 2015
- Bedrooms
- 5
- Bathrooms
- 4
- Living Area
- 3,990
- Lot Size
- 11,757
- Acres
- 0.27
- Total Acreage
- 1/4 to less than 1/2
- Legal Subdivision Name
- Hunters Run Ph 2
- MLS Area Major
- Clermont
Property Description
Welcome Home to this beautiful two story home in the exclusive gated community of Hunters Run in Clermont! As you walk into this home you will be taken away by the exquisite charm. Stone work at entry with a cedar accent cove and shoe rack. The first floor offers a spacious dining room with an accent stone wall and space for a table of ten. The office study/living room area has Coffered ceilings and beautiful custom built book shelves with matching columns. Kitchen is a chefs dream with double ovens, gas stove , granite counters, 42 inch cabinets, kitchen island with stone work and walk in pantry closet! There is guest suite with a full bathroom on the first floor. Take a walk upstairs on the Laminate staircase with iron railings. The master suite features an extended sitting area along with the master bath has his and hers vanities with granite, large walk in shower with rain shower head and walk in closet with custom built shelves. Sit on the screened lanai and enjoy the backyard views with nightly Disney fireworks! Fresh exterior paint! Two car garage with ceiling storage racks and a golf cart garage. Hunters Run offers a community pool with a cabana area, playground and low HOA dues. Located close to schools, shopping, restaurants and major highways! Request your private showing today and view the virtual tour!!
Additional Information
- Taxes
- $5991
- Minimum Lease
- No Minimum
- HOA Fee
- $234
- HOA Payment Schedule
- Quarterly
- Location
- City Limits, Sidewalk, Paved
- Community Features
- Deed Restrictions, Gated, Playground, Pool, Gated Community
- Property Description
- Two Story
- Interior Layout
- Built in Features, Ceiling Fans(s), Coffered Ceiling(s), Crown Molding, Eat-in Kitchen, High Ceilings, Kitchen/Family Room Combo, Living Room/Dining Room Combo, Vaulted Ceiling(s), Walk-In Closet(s), Window Treatments
- Interior Features
- Built in Features, Ceiling Fans(s), Coffered Ceiling(s), Crown Molding, Eat-in Kitchen, High Ceilings, Kitchen/Family Room Combo, Living Room/Dining Room Combo, Vaulted Ceiling(s), Walk-In Closet(s), Window Treatments
- Floor
- Carpet, Ceramic Tile, Laminate, Tile
- Appliances
- Built-In Oven, Cooktop, Dishwasher, Microwave, Refrigerator
- Utilities
- BB/HS Internet Available, Cable Available, Electricity Connected, Phone Available, Sewer Connected, Water Connected
- Heating
- Central
- Air Conditioning
- Central Air
- Exterior Construction
- Block, Stone, Stucco
- Exterior Features
- Fence, Irrigation System, Lighting, Rain Gutters, Sidewalk, Sliding Doors
- Roof
- Shingle
- Foundation
- Slab
- Pool
- Community
- Garage Carport
- 3 Car Garage, Golf Cart Garage
- Garage Spaces
- 3
- Garage Features
- Driveway, Garage Door Opener, Golf Cart Garage
- Elementary School
- Lost Lake Elem
- Middle School
- Windy Hill Middle
- High School
- East Ridge High
- Fences
- Vinyl
- Pets
- Allowed
- Flood Zone Code
- X
- Parcel ID
- 10-23-26-0102-000-11500
- Legal Description
- CLERMONT, HUNTER'S RUN PHASE 2 SUB LOT 115 PB 65 PG 44-46 ORB 4699 PG 2055 ORB 4945 PG 1470
Mortgage Calculator
Listing courtesy of CHARLES RUTENBERG REALTY ORLAN. Selling Office: DALTON WADE, INC..
StellarMLS is the source of this information via Internet Data Exchange Program. All listing information is deemed reliable but not guaranteed and should be independently verified through personal inspection by appropriate professionals. Listings displayed on this website may be subject to prior sale or removal from sale. Availability of any listing should always be independently verified. Listing information is provided for consumer personal, non-commercial use, solely to identify potential properties for potential purchase. All other use is strictly prohibited and may violate relevant federal and state law. Data last updated on


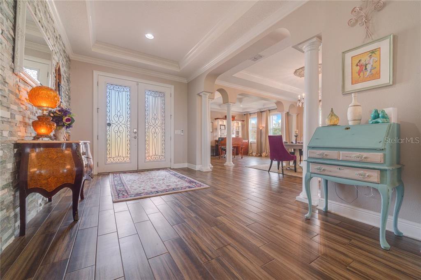

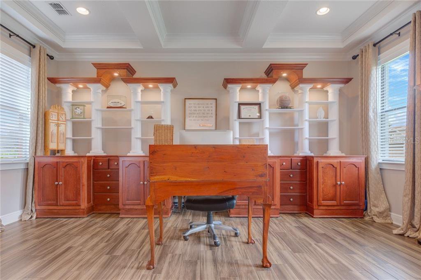

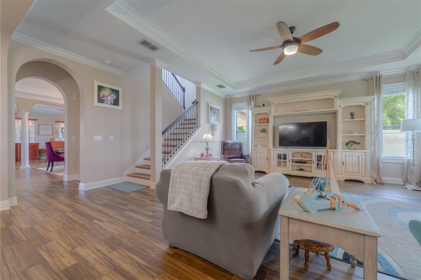


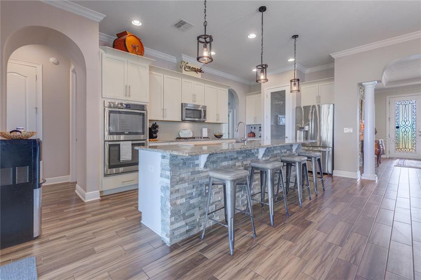
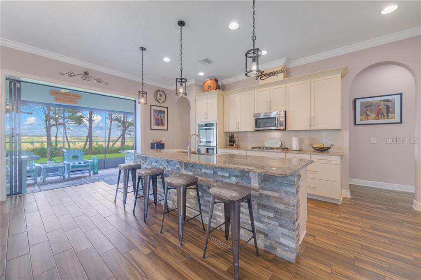

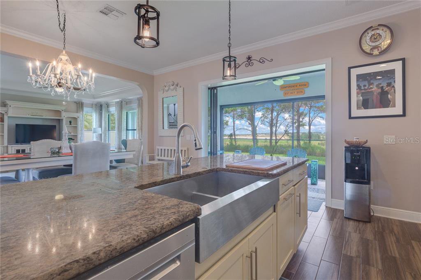

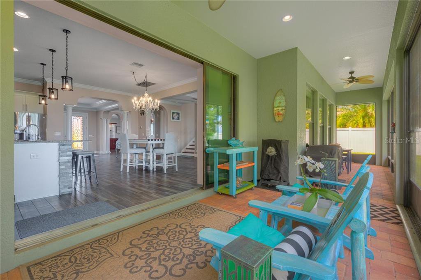

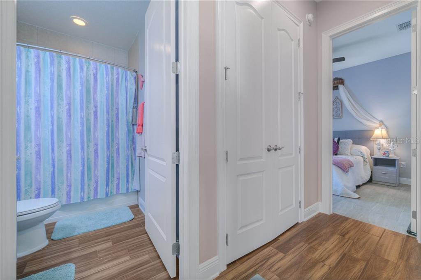
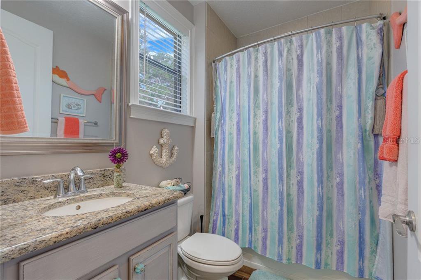
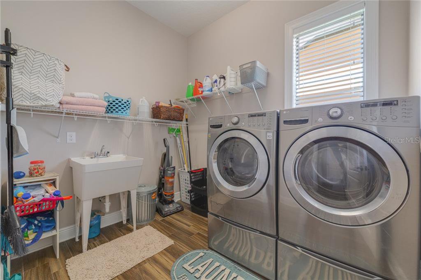
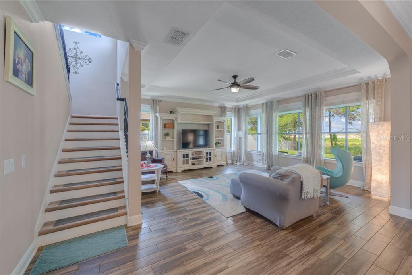
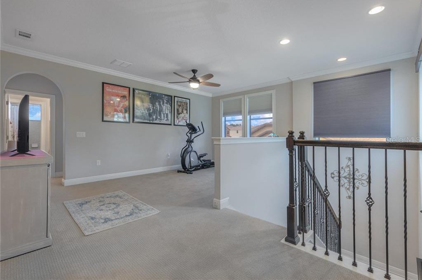
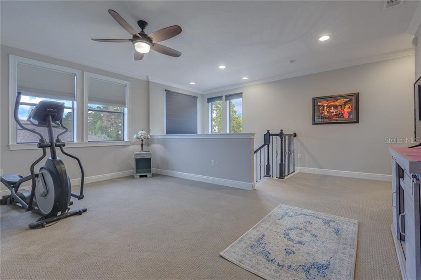
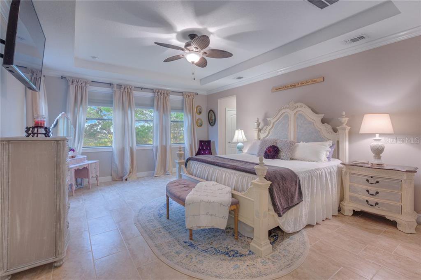

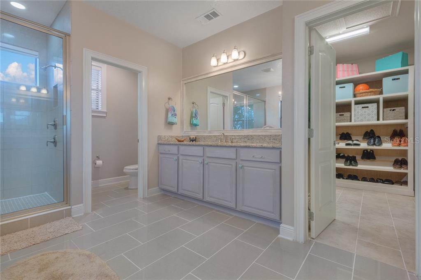
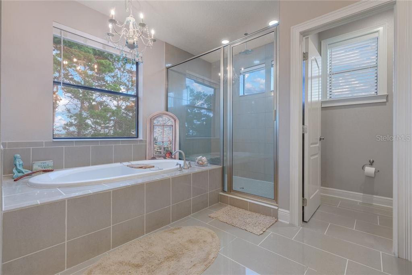
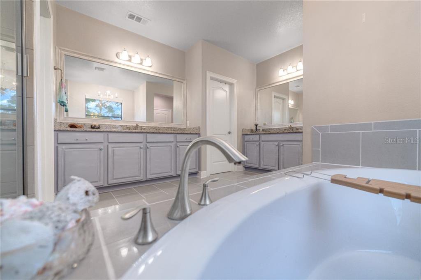
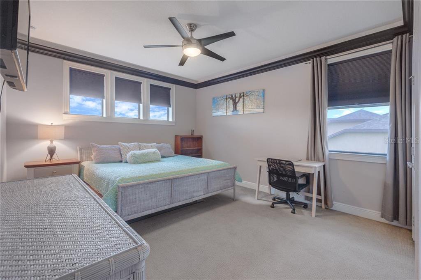

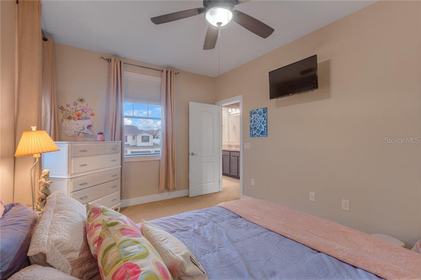

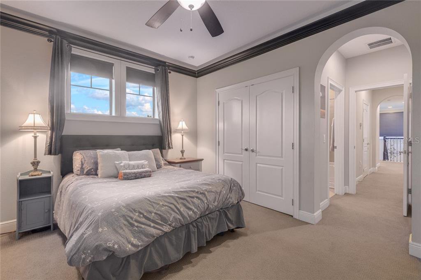
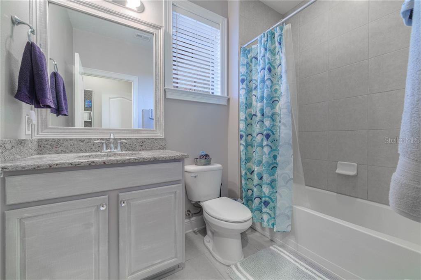


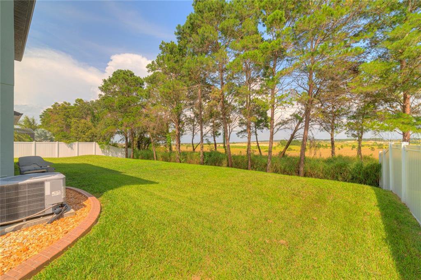
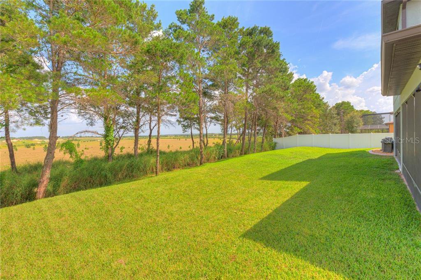
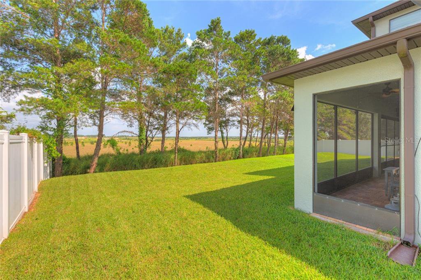

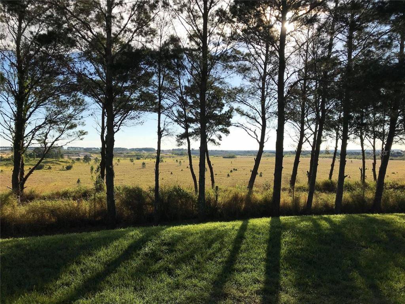

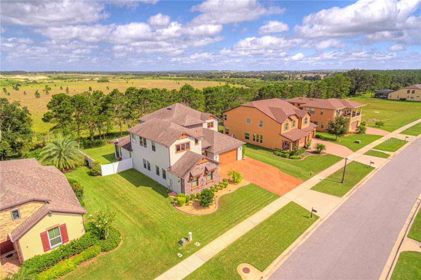
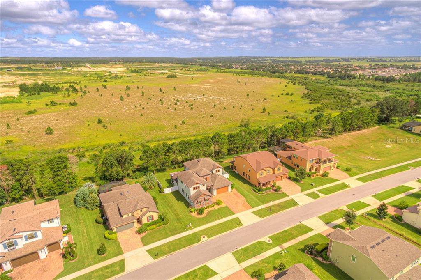



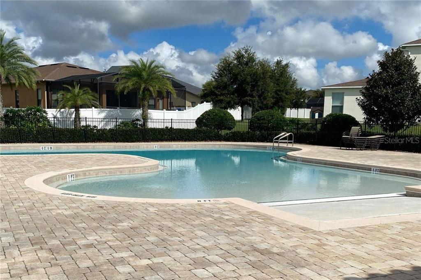

/u.realgeeks.media/belbenrealtygroup/400dpilogo.png)