1914 Sherbourne Street, Winter Garden, FL 34787
- $266,000
- 3
- BD
- 2.5
- BA
- 1,356
- SqFt
- Sold Price
- $266,000
- List Price
- $269,000
- Status
- Sold
- Closing Date
- Oct 08, 2020
- MLS#
- G5033362
- Property Style
- Single Family
- Year Built
- 2001
- Bedrooms
- 3
- Bathrooms
- 2.5
- Baths Half
- 1
- Living Area
- 1,356
- Lot Size
- 4,606
- Acres
- 0.11
- Total Acreage
- 0 to less than 1/4
- Legal Subdivision Name
- Stone Creek 44/131
- MLS Area Major
- Winter Garden/Oakland
Property Description
Wow What a Find! Truly, welcome home to your very own Slice of Paradise, walk through the front door of this open floor plan with a view of crystal clear pool and lanai welcoming you home!!! This 3 bedrooms, 2 and 1/2 bathroom, 17' ceiling pool home has so much to offer inside and out! This amazing home is move in ready with a NEW roof, new rain gutters, new fence and freshly painted exterior and pool deck. The living room has an ideal layout that allows you kick back and relax w/ friends and family. The kitchen has all wood cabinets and perfectly situated so you do not miss any of the action in your home! If you enjoy entertaining at home then look no further, the spacious floor plan and huge Lanai overlooking a large oversized lot is perfect for you! Imagine living just minutes away from the heart of everything that makes central Florida so special; golf, Disney World, Universal Studios, Sea World and some of the finest restaurants and entertainment in the country. This truly is a must-see home; you will not be disappointed!!!
Additional Information
- Taxes
- $2609
- Minimum Lease
- 7 Months
- HOA Fee
- $119
- HOA Payment Schedule
- Quarterly
- Community Features
- Deed Restrictions, Playground, Sidewalks
- Property Description
- Two Story
- Zoning
- PUD
- Interior Layout
- Ceiling Fans(s), High Ceilings, Open Floorplan, Solid Wood Cabinets, Stone Counters
- Interior Features
- Ceiling Fans(s), High Ceilings, Open Floorplan, Solid Wood Cabinets, Stone Counters
- Floor
- Carpet, Ceramic Tile, Laminate
- Appliances
- Dishwasher, Disposal, Electric Water Heater, Microwave, Range, Refrigerator
- Utilities
- Cable Connected, Electricity Connected, Fire Hydrant, Phone Available, Public, Sewer Connected, Sprinkler Meter, Street Lights, Underground Utilities, Water Connected
- Heating
- Central
- Air Conditioning
- Central Air
- Exterior Construction
- Stucco
- Exterior Features
- Fence, Lighting, Rain Gutters, Sidewalk, Sliding Doors
- Roof
- Shingle
- Foundation
- Slab
- Pool
- Private
- Pool Type
- Gunite, In Ground, Lighting, Screen Enclosure
- Garage Carport
- 2 Car Garage
- Garage Spaces
- 2
- Elementary School
- Whispering Oak Elem
- Middle School
- Sunridge Middle
- High School
- Windermere High School
- Fences
- Vinyl
- Pets
- Allowed
- Flood Zone Code
- X
- Parcel ID
- 04-23-27-8230-21-123
- Legal Description
- STONE CREEK UNIT 1 44/131 LOT 123 BLK 21
Mortgage Calculator
Listing courtesy of KW ELITE PARTNERS III REALTY. Selling Office: KELLER WILLIAMS ADVANTAGE 2 REALTY.
StellarMLS is the source of this information via Internet Data Exchange Program. All listing information is deemed reliable but not guaranteed and should be independently verified through personal inspection by appropriate professionals. Listings displayed on this website may be subject to prior sale or removal from sale. Availability of any listing should always be independently verified. Listing information is provided for consumer personal, non-commercial use, solely to identify potential properties for potential purchase. All other use is strictly prohibited and may violate relevant federal and state law. Data last updated on
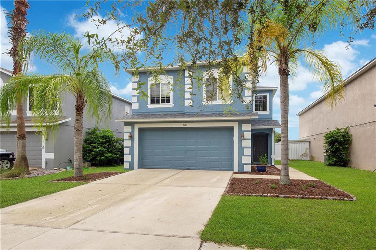
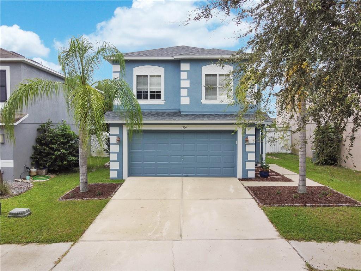
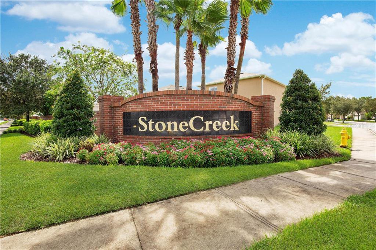
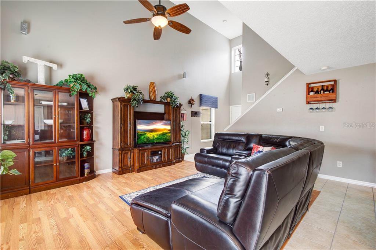
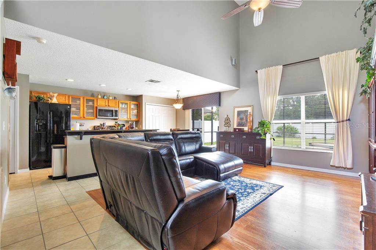
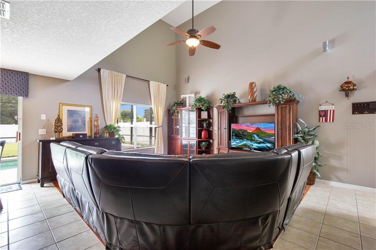
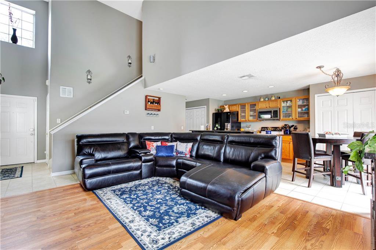

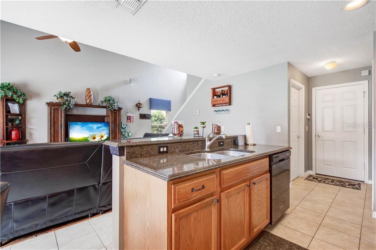
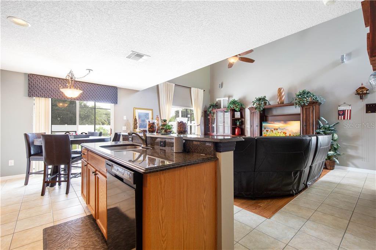
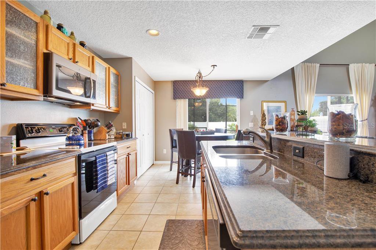
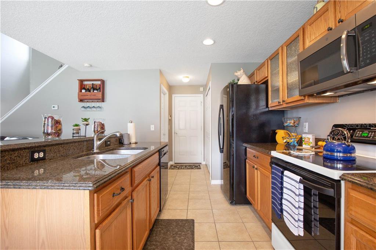
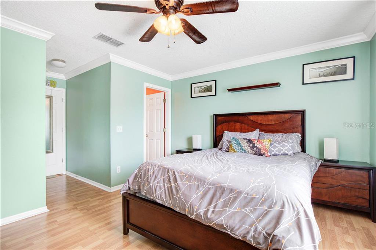
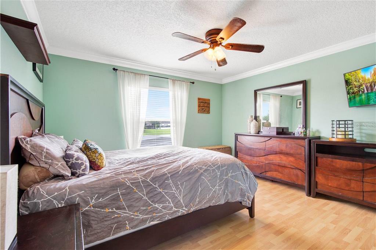
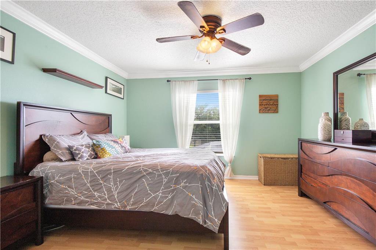
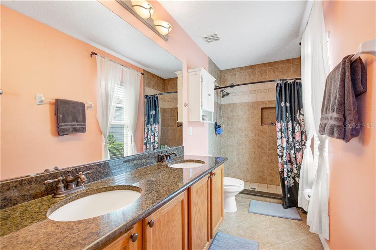
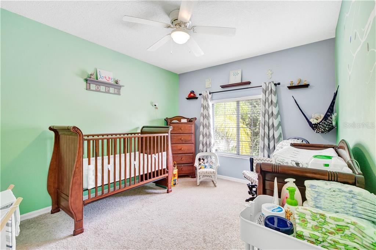
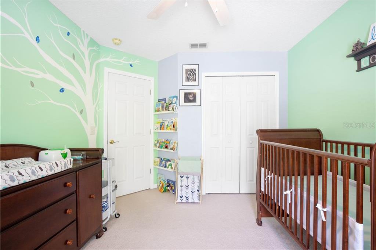
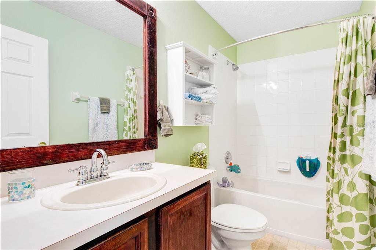
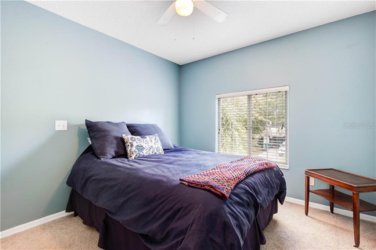
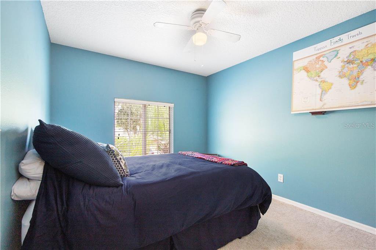
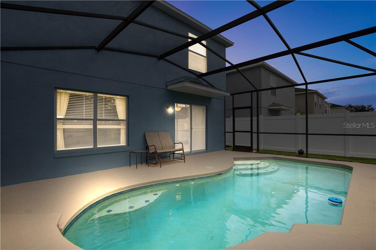
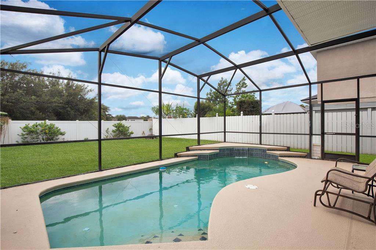
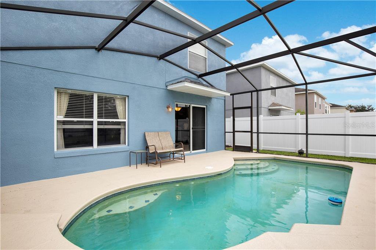
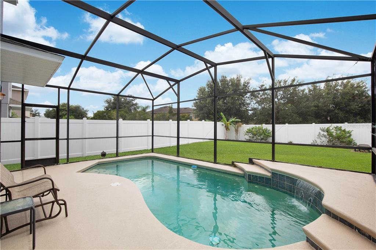
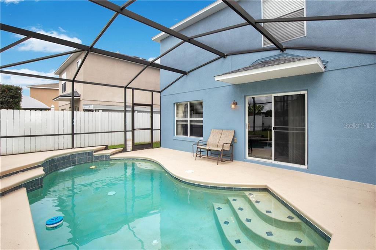
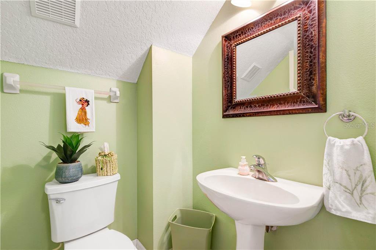
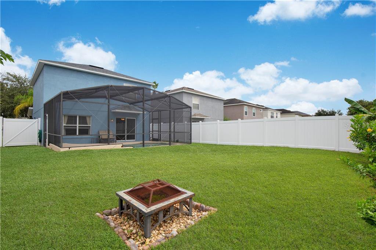
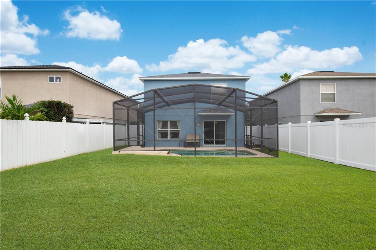
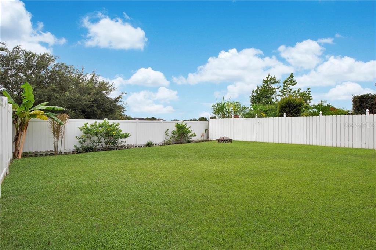
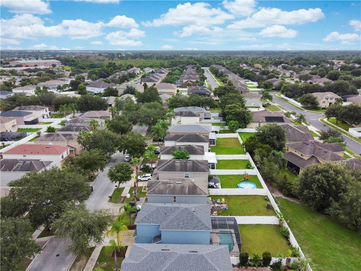
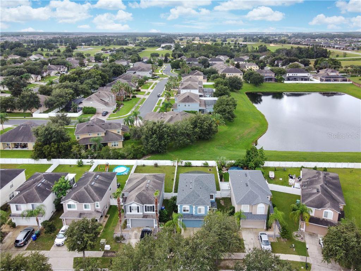
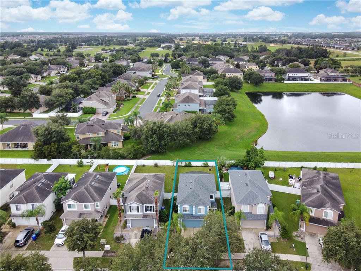
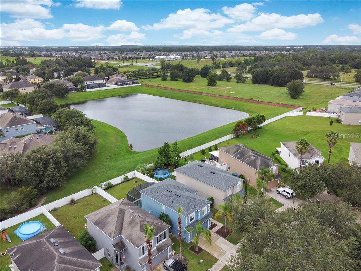
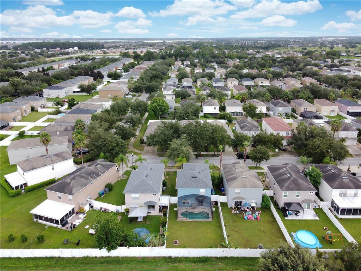
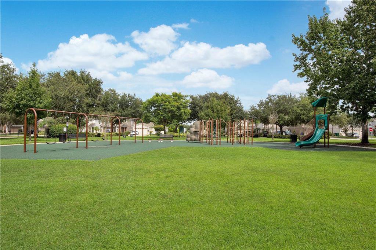
/u.realgeeks.media/belbenrealtygroup/400dpilogo.png)