216 Casa Marina Place, Sanford, FL 32771
- $252,000
- 4
- BD
- 2
- BA
- 1,732
- SqFt
- Sold Price
- $252,000
- List Price
- $259,900
- Status
- Sold
- Closing Date
- Nov 30, 2020
- MLS#
- G5033074
- Property Style
- Single Family
- Architectural Style
- Contemporary
- Year Built
- 2004
- Bedrooms
- 4
- Bathrooms
- 2
- Living Area
- 1,732
- Lot Size
- 7,827
- Acres
- 0.18
- Total Acreage
- 0 to less than 1/4
- Legal Subdivision Name
- Celery Key
- MLS Area Major
- Sanford/Lake Forest
Property Description
"MOVE-IN READY" 4-BED, 2-BATH WATERFRONT HOME IN CELERY KEY, SANFORD FL 32771. BACK ON THE MARKET. Buyer lost their job and could not qualify for financing. If you enjoy "AFFORDABLE" waterfront living in an established neighborhood, this home will be perfect for you. Well maintained, this open plan, DR Horton design is a "PERFECT" family home and available for a quick closing. Upon entering, you will be in an "LARGE" Living/Dining Room Combo that will accommodate all your furniture and includes beautiful "REAL WOOD" Flooring, lots of natural lighting, and a Custom Ceiling Fan & Light Kit. The "SPACIOUS" Kitchen features 42" Maple Cabinets, 18x18 Ceramic Tile Flooring, Full Appliance Package with Flat Top Stove & Built-In Microwave, a Center Island with a "GRANITE COUNTER-TOP" & Storage, Closet Pantry, Recessed Lighting, Tons of Counter & Storage Space, and a Slider to the Back Yard & Porch. The Master Suite is "PRIVATE" and includes ample space for your large bed & dressers and includes a "HUGE" Walk-In Closet & Built-In Shelving. The Master Bathroom includes a Maple Vanity with His/Hers Sinks, a "LARGE" Oval Garden Soaking Tub and a Walk-In Shower. The Additional (3) Bedrooms all include Laminate Flooring, Ceiling Fans w/Light Kits & Good Sized Closets. The Hall Bathroom has a "LARGE" Vanity, Linen Closet & a Shower/Tub Combo. Additional Features Include: BRAND NEW ROOF (October 2020), "GORGEOUS" & Full Vinyl Fenced Back Yard Overlooking the Water, 14'x19' Open Paver & Concrete Patio which is perfect for Relaxing & Grilling, a "LARGE" Community Pool, Clubhouse and Playground which is just a 2 minute walk from your front door, Tiled Foyer, Inside Laundry Room that "INCLUDES" the Washer & Dryer, "NEWER" Goodman HVAC (2015), "NEWER" Rheem Pro Series 50 Gallon Water Heater, 2-Panel Doors Throughout, "REAL WOOD", Laminate Flooring, and Ceramic Tile Throughout, All Window Treatments, Ceiling Fans & Light Kits Throughout, Security System, Garage Door Opener & Attic Storage, Gutters & Downspouts, Palm Trees, Mature Landscaping and much more. Call today for more information, a Virtual Tour, or to schedule a Private Showing.
Additional Information
- Taxes
- $2911
- Minimum Lease
- No Minimum
- HOA Fee
- $171
- HOA Payment Schedule
- Quarterly
- Location
- City Limits, Level, Sidewalk, Paved
- Community Features
- Park, Playground, Pool, No Deed Restriction
- Property Description
- One Story
- Zoning
- RES
- Interior Layout
- Ceiling Fans(s), Eat-in Kitchen, Living Room/Dining Room Combo, Master Downstairs, Solid Wood Cabinets, Thermostat, Walk-In Closet(s), Window Treatments
- Interior Features
- Ceiling Fans(s), Eat-in Kitchen, Living Room/Dining Room Combo, Master Downstairs, Solid Wood Cabinets, Thermostat, Walk-In Closet(s), Window Treatments
- Floor
- Carpet, Ceramic Tile, Wood
- Appliances
- Dishwasher, Disposal, Dryer, Electric Water Heater, Microwave, Range, Refrigerator, Washer
- Utilities
- BB/HS Internet Available, Cable Connected, Electricity Connected, Public, Sprinkler Recycled, Street Lights
- Heating
- Central, Electric
- Air Conditioning
- Central Air
- Exterior Construction
- Block, Stucco
- Exterior Features
- Fence, Irrigation System, Rain Gutters, Sidewalk, Sliding Doors
- Roof
- Shingle
- Foundation
- Slab
- Pool
- Community
- Garage Carport
- 2 Car Garage
- Garage Spaces
- 2
- Garage Features
- Garage Door Opener
- Garage Dimensions
- 21x21
- Elementary School
- Hamilton Elementary
- Middle School
- Markham Woods Middle
- High School
- Seminole High
- Fences
- Vinyl
- Water View
- Pond
- Water Access
- Pond
- Water Frontage
- Pond
- Pets
- Allowed
- Flood Zone Code
- x
- Parcel ID
- 29-19-31-501-0000-0240
- Legal Description
- LOT 24 CELERY KEY PB 64 PGS 85 - 96
Mortgage Calculator
Listing courtesy of ROCK SPRINGS REALTY, LLC. Selling Office: EXP REALTY LLC.
StellarMLS is the source of this information via Internet Data Exchange Program. All listing information is deemed reliable but not guaranteed and should be independently verified through personal inspection by appropriate professionals. Listings displayed on this website may be subject to prior sale or removal from sale. Availability of any listing should always be independently verified. Listing information is provided for consumer personal, non-commercial use, solely to identify potential properties for potential purchase. All other use is strictly prohibited and may violate relevant federal and state law. Data last updated on
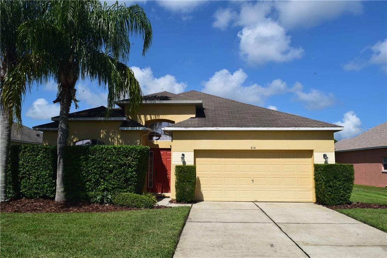
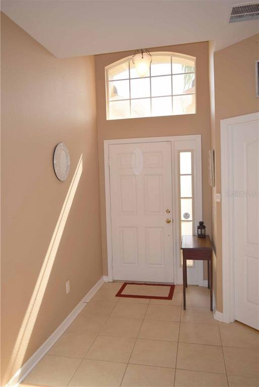
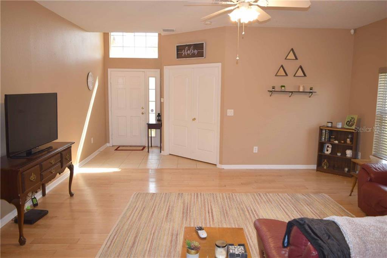
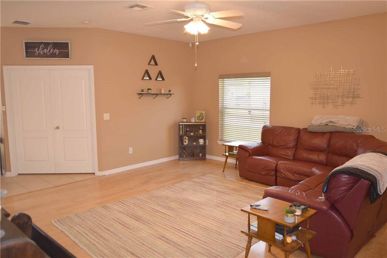
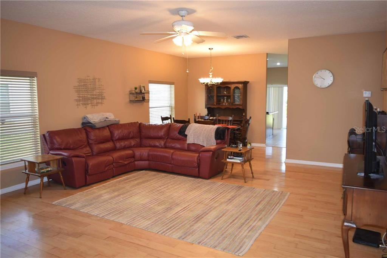
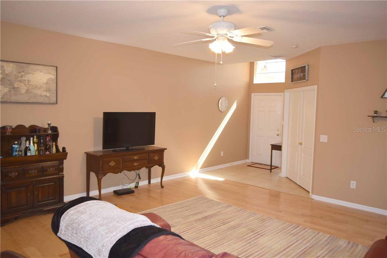
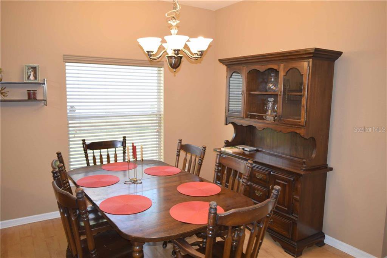
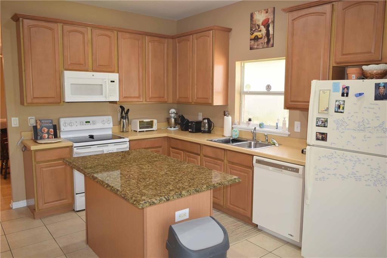
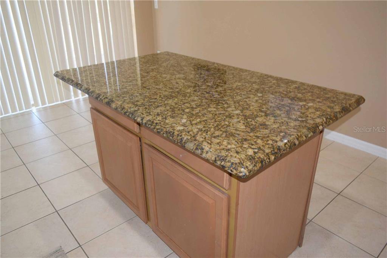
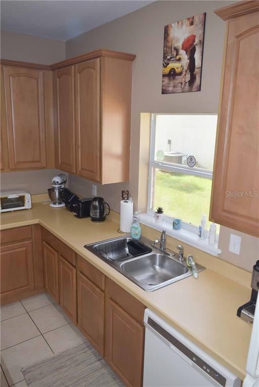
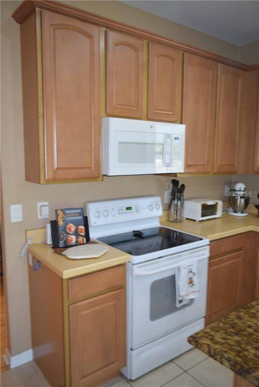
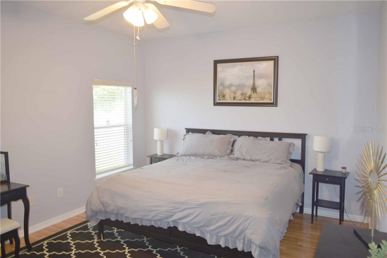
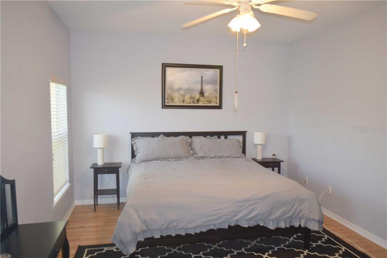
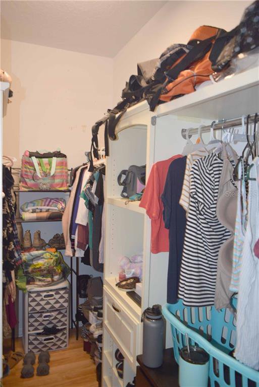
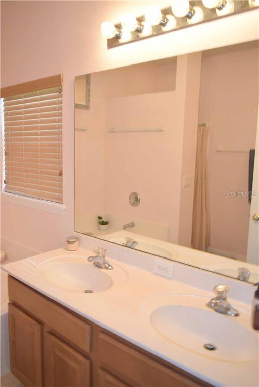
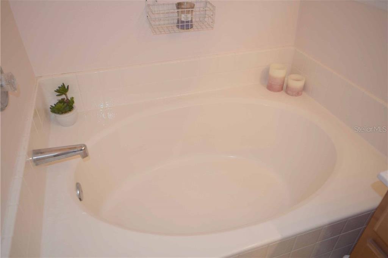
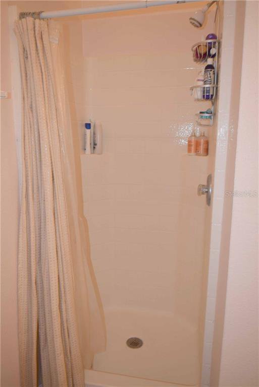
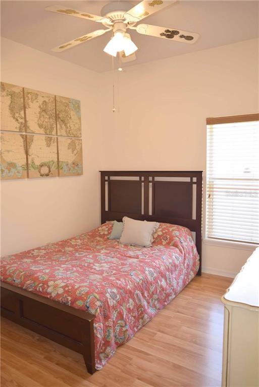
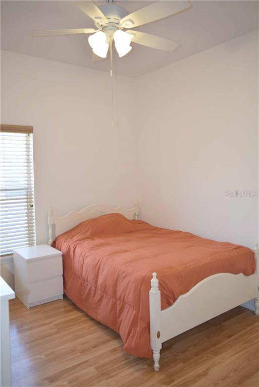
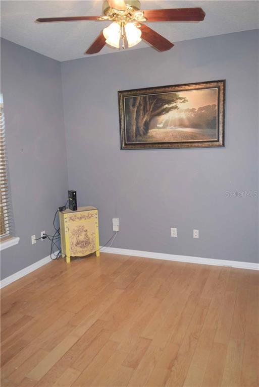
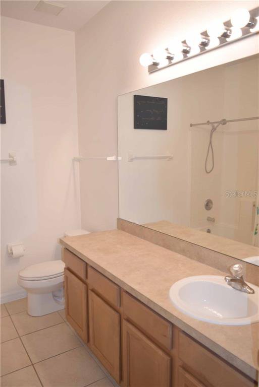
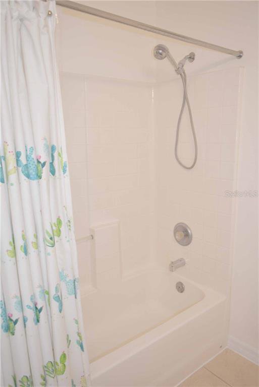
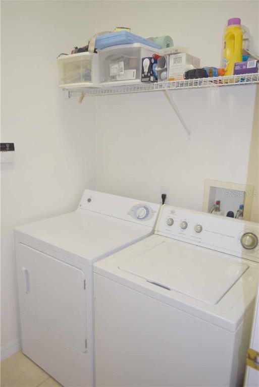
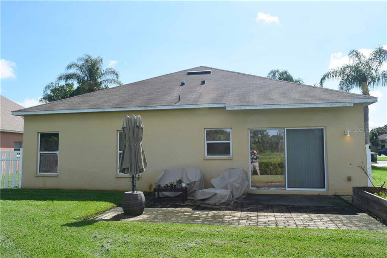
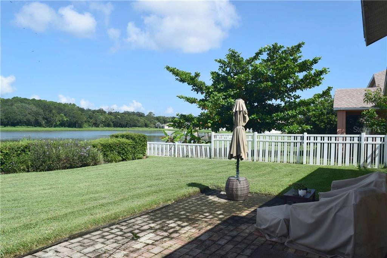
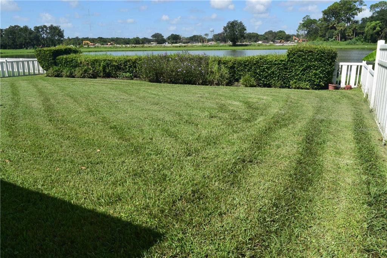
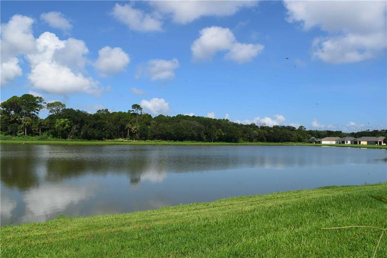
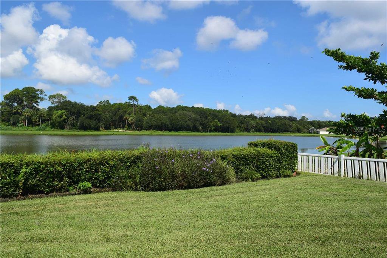
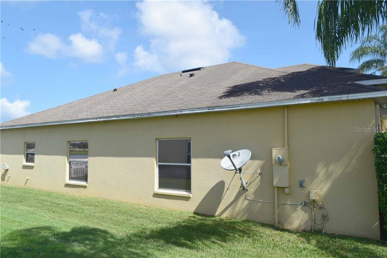
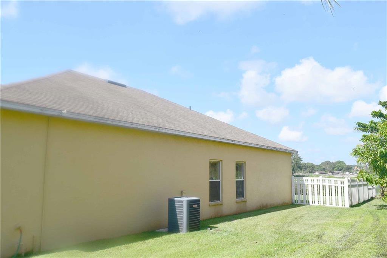
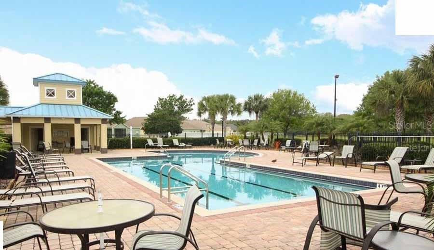
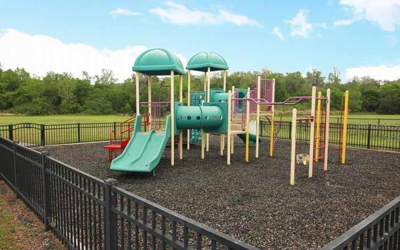
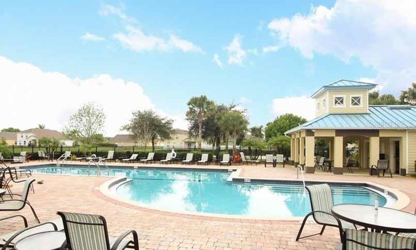
/u.realgeeks.media/belbenrealtygroup/400dpilogo.png)