1152 Old Apopka Road, Apopka, FL 32703
- $162,000
- 3
- BD
- 2
- BA
- 1,088
- SqFt
- Sold Price
- $162,000
- List Price
- $157,900
- Status
- Sold
- Closing Date
- Nov 17, 2020
- MLS#
- G5032943
- Property Style
- Single Family
- Architectural Style
- Contemporary
- Year Built
- 1940
- Bedrooms
- 3
- Bathrooms
- 2
- Living Area
- 1,088
- Lot Size
- 8,691
- Acres
- 0.20
- Total Acreage
- 0 to less than 1/4
- Legal Subdivision Name
- Clarksville
- MLS Area Major
- Apopka
Property Description
MOVE IN READY.....FRESHLY RENOVATED.... This 3 bedroom 2 bath home on a CORNER lot with NO HOA is ready to make it your Home! This home has Fresh paint inside and outside with Amazing curb appeal. Upon Entering into the home you are embraced with a large Living room/Dining room combo with new laminate flooring, 5 1/4" baseboards, vaulted ceilings, ceiling fans and open floor plan with a direct view of the French door leading onto the back porch. The Master bedroom has a en-suite bathroom with all new laminate flooring, 5 1/4" baseboards, shower, granite counters, new cabinets...The bedrooms are split apart and the other bedrooms have new flooring, fresh paint and ceiling fans in each room. The Second bath has new cabinets, granite counter tops, all new shower, fresh paint, and new laminate flooring. The Kitchen has GRANITE counter tops, new laminate flooring, fresh paint , new range, space for a dinette in the Kitchen. The Laundry room is inside and in its own room. The hallway is very open and allows for a feel of openness and flex space. French doors off the Kitchen leading onto the rear back porch perfect space to entertain and grill with friends and family.The home has a NEW water heater, NEW roof, NEW AC, a MUST SEE. This lot is over-sized with fresh landscaping, IRRIGATION SYSTEM, plenty of room for a carport or garage or additional storage shed. There is a shed on the property and the lot is flat and on a corner. Come and see this AMAZING find....
Additional Information
- Taxes
- $1054
- Minimum Lease
- No Minimum
- Location
- Corner Lot, Level, Oversized Lot, Paved
- Community Features
- No Deed Restriction
- Property Description
- One Story
- Zoning
- R-3
- Interior Layout
- Ceiling Fans(s), Eat-in Kitchen, Living Room/Dining Room Combo, Master Downstairs, Open Floorplan, Solid Surface Counters, Vaulted Ceiling(s)
- Interior Features
- Ceiling Fans(s), Eat-in Kitchen, Living Room/Dining Room Combo, Master Downstairs, Open Floorplan, Solid Surface Counters, Vaulted Ceiling(s)
- Floor
- Laminate
- Appliances
- Range
- Utilities
- Electricity Connected, Sprinkler Meter, Water Connected
- Heating
- Central
- Air Conditioning
- Central Air
- Exterior Construction
- Stucco, Wood Frame
- Exterior Features
- Balcony
- Roof
- Shingle
- Foundation
- Crawlspace
- Pool
- No Pool
- Flood Zone Code
- X
- Parcel ID
- 15-21-28-1364-00-420
- Legal Description
- CLARKSVILLE F/104 LOTS 42 THROUGH 45
Mortgage Calculator
Listing courtesy of RE/MAX NEIGHBORHOOD PROS. Selling Office: EXP REALTY LLC.
StellarMLS is the source of this information via Internet Data Exchange Program. All listing information is deemed reliable but not guaranteed and should be independently verified through personal inspection by appropriate professionals. Listings displayed on this website may be subject to prior sale or removal from sale. Availability of any listing should always be independently verified. Listing information is provided for consumer personal, non-commercial use, solely to identify potential properties for potential purchase. All other use is strictly prohibited and may violate relevant federal and state law. Data last updated on
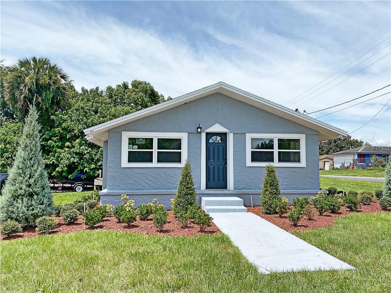
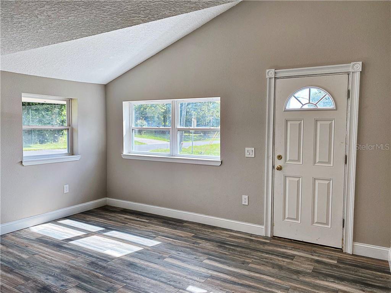
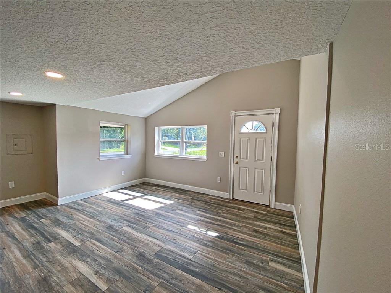
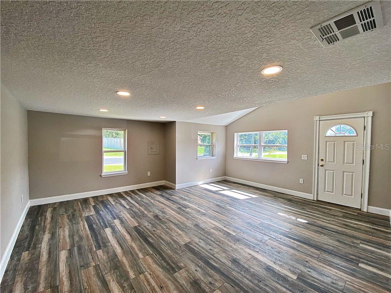
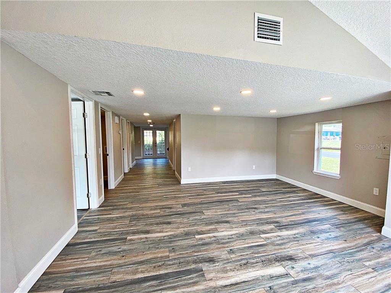
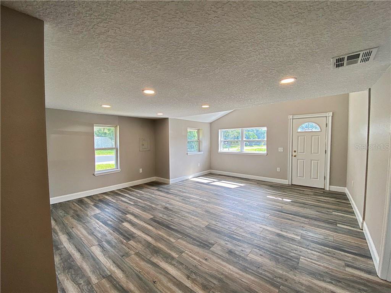
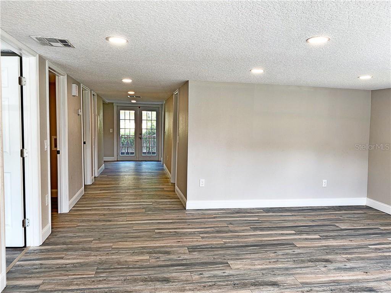
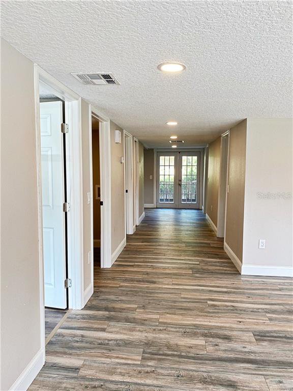
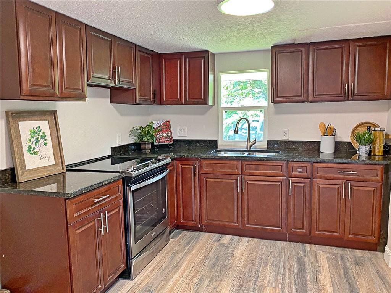
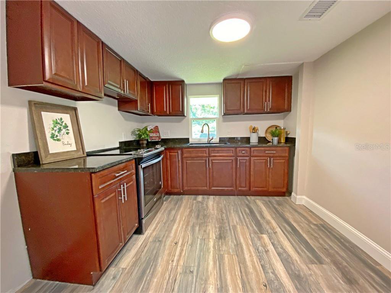
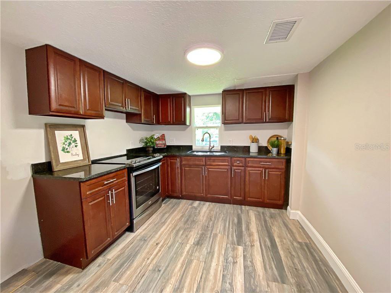
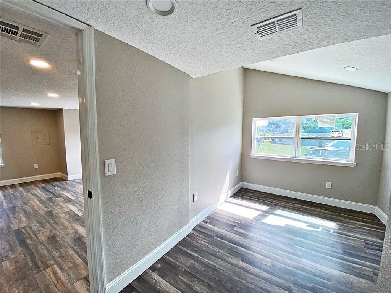
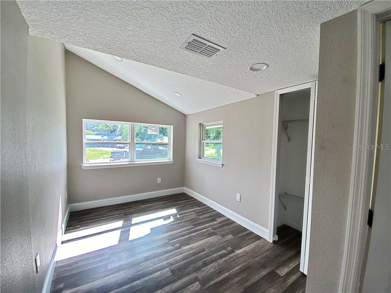
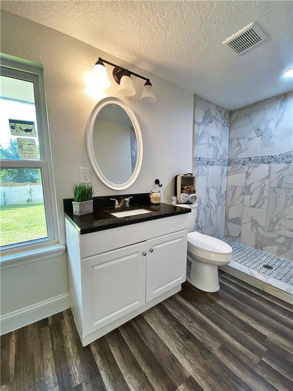
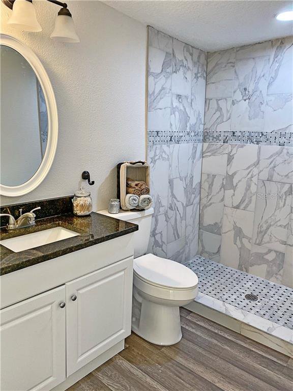

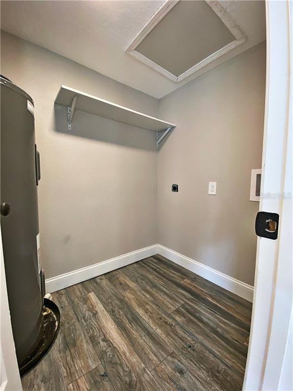
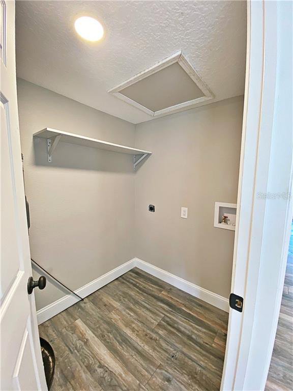
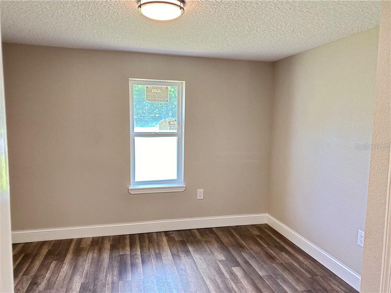
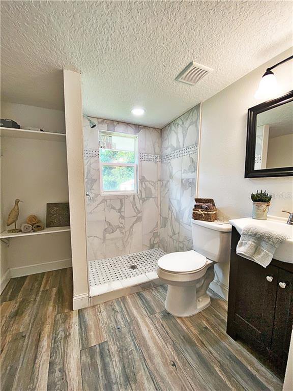
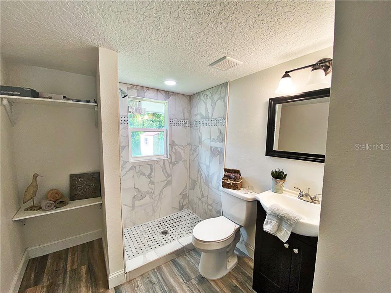
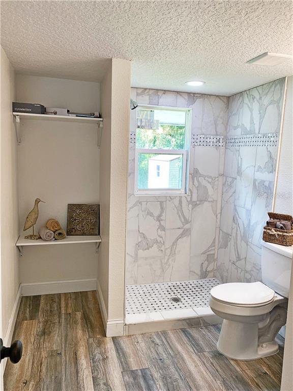
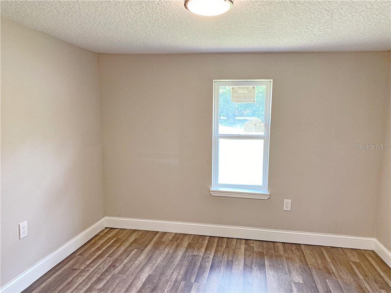
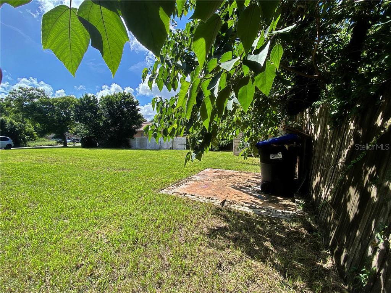
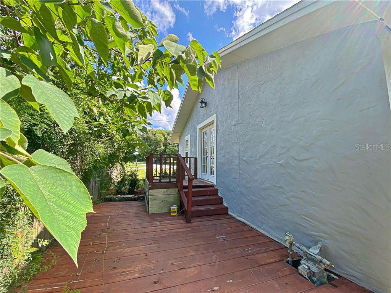
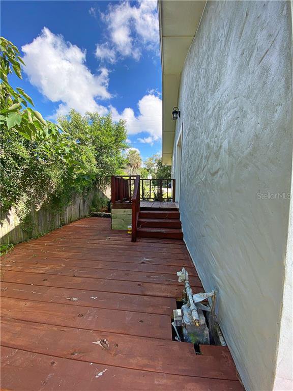
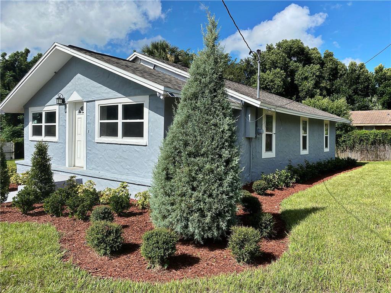
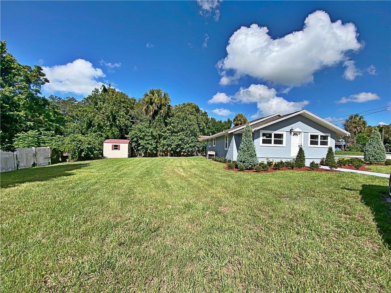
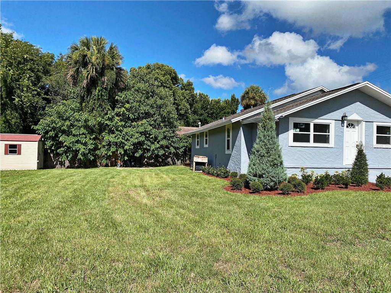
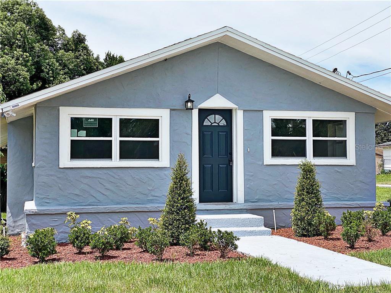
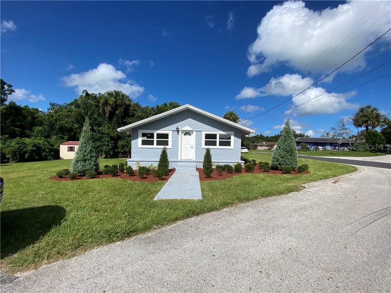
/u.realgeeks.media/belbenrealtygroup/400dpilogo.png)