2423 Pawtucket Pass, Mount Dora, FL 32757
- $449,900
- 3
- BD
- 2
- BA
- 2,249
- SqFt
- Sold Price
- $449,900
- List Price
- $449,900
- Status
- Sold
- Closing Date
- Sep 16, 2020
- MLS#
- G5032004
- Property Style
- Single Family
- Year Built
- 2018
- Bedrooms
- 3
- Bathrooms
- 2
- Living Area
- 2,249
- Lot Size
- 9,000
- Acres
- 0.20
- Total Acreage
- Up to 10, 889 Sq. Ft.
- Legal Subdivision Name
- Lakes Of Mount Dora
- MLS Area Major
- Mount Dora
Property Description
This elegant waterfront home speaks of pride of ownership at its best !! Want new? This newly built St. Thomas is set for living with an harvest of upgrades and features throughout..The neutral and inviting interior offers 3 bedrooms, 2 baths, and Study/ Den. A built-in bookcase/entertainment center adds appeal to the great room and vaulted ceilings and an open and spacious floor plan with archway dividing dining room and great room...radiates charm. Vinyl wood Verona floors in traffic areas, diagonal ceramic tile in bathrooms and upgraded carpet in bedrooms. Quartz counter tops in the kitchen, upgraded energy star whirlpool appliances, central vacuum, arched foyer niche, 8 ft doors, inside utility with sink are just a few of the additional upgrades. The pristine inviting panoramic water front views invite you step out to the extended lanai and patio 30 x 27... with built in summer kitchen, outdoor kitchen half wall, and extended screen cage. perfect for outdoor gatherings, or just peaceful views.....The garage has been extended 25x24 and driveway with brick pavers. Upgraded fixtures throughout, custom closets master bedroom. Den extended 3 ft. An exceptional newer home. The Lakes of Mount Dora has 4.5 miles of interconnecting waterways, passive boating, fishing, state of the art clubhouse, fitness center, tennis, pickle ball, bocce ball and an Olympic sized swimming pool with hot tub.....Close to downtown Mount Dora, easy access to shopping and major highways...come home to this exceptional offering and The Lakes of Mount Dora....
Additional Information
- Taxes
- $5256
- Minimum Lease
- 7 Months
- HOA Fee
- $245
- HOA Payment Schedule
- Monthly
- Maintenance Includes
- Pool, Internet, Maintenance, Management, Recreational Facilities
- Location
- Sidewalk, Paved
- Community Features
- Association Recreation - Owned, Buyer Approval Required, Boat Ramp, Deed Restrictions, Fishing, Fitness Center, Gated, Golf Carts OK, Irrigation-Reclaimed Water, Pool, Sidewalks, Tennis Courts, Water Access, Waterfront, Gated Community
- Property Description
- One Story
- Zoning
- RES
- Interior Layout
- Built in Features, Cathedral Ceiling(s), Ceiling Fans(s), High Ceilings, Living Room/Dining Room Combo, Master Downstairs, Open Floorplan, Solid Wood Cabinets, Split Bedroom, Stone Counters, Vaulted Ceiling(s), Walk-In Closet(s), Window Treatments
- Interior Features
- Built in Features, Cathedral Ceiling(s), Ceiling Fans(s), High Ceilings, Living Room/Dining Room Combo, Master Downstairs, Open Floorplan, Solid Wood Cabinets, Split Bedroom, Stone Counters, Vaulted Ceiling(s), Walk-In Closet(s), Window Treatments
- Floor
- Carpet, Ceramic Tile
- Appliances
- Built-In Oven, Dishwasher, Disposal, Dryer, Ice Maker, Microwave, Range, Refrigerator, Tankless Water Heater, Washer
- Utilities
- Cable Connected, Electricity Connected, Natural Gas Available, Natural Gas Connected, Public, Sewer Connected, Sprinkler Recycled, Street Lights, Water Available, Water Connected
- Heating
- Central, Electric
- Air Conditioning
- Central Air
- Exterior Construction
- Block, Stucco
- Exterior Features
- Irrigation System, Lighting, Outdoor Grill, Outdoor Kitchen, Rain Gutters, Sidewalk, Sliding Doors
- Roof
- Shingle
- Foundation
- Slab
- Pool
- Community
- Garage Carport
- 2 Car Garage
- Garage Spaces
- 2
- Garage Features
- Garage Door Opener, Oversized
- Garage Dimensions
- 25x24
- Housing for Older Persons
- Yes
- Water Extras
- Bridges - Fixed, Dock - Slip 1st Come, Powerboats None Allowed
- Water View
- Lake
- Water Access
- Lake
- Water Frontage
- Lake
- Pets
- Not allowed
- Flood Zone Code
- A
- Parcel ID
- 08-19-27-1207-000-63500
- Legal Description
- Lakes of Mount Dora Phase 4B PB Sub 16-19-27 Lot 635
Mortgage Calculator
Listing courtesy of FLORIDA PLUS REALTY, LLC. Selling Office: FLORIDA PLUS REALTY, LLC.
StellarMLS is the source of this information via Internet Data Exchange Program. All listing information is deemed reliable but not guaranteed and should be independently verified through personal inspection by appropriate professionals. Listings displayed on this website may be subject to prior sale or removal from sale. Availability of any listing should always be independently verified. Listing information is provided for consumer personal, non-commercial use, solely to identify potential properties for potential purchase. All other use is strictly prohibited and may violate relevant federal and state law. Data last updated on
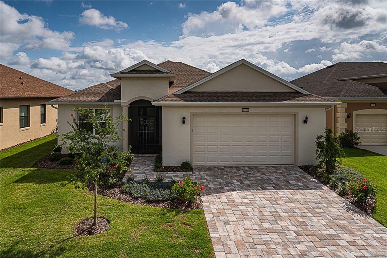
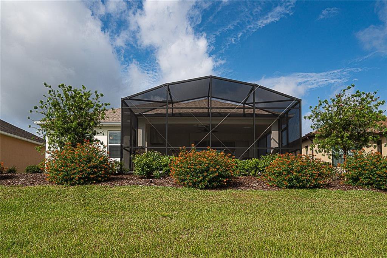
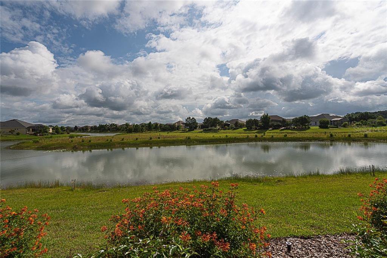
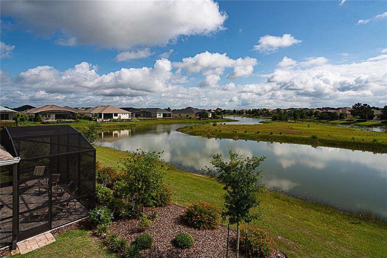
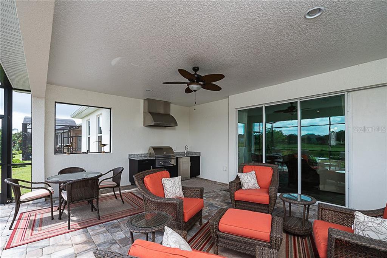

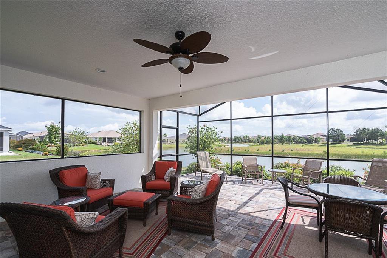
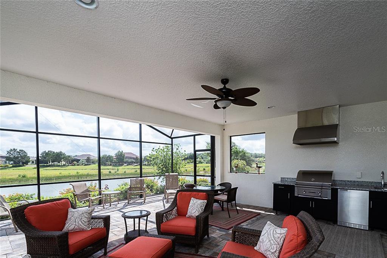

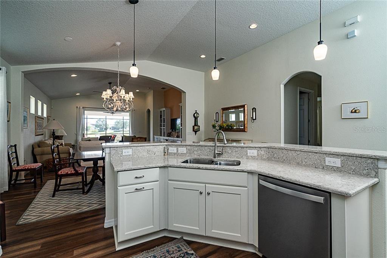
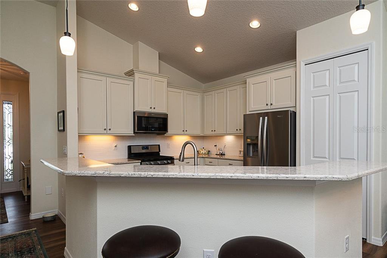
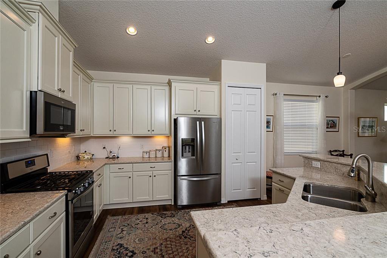
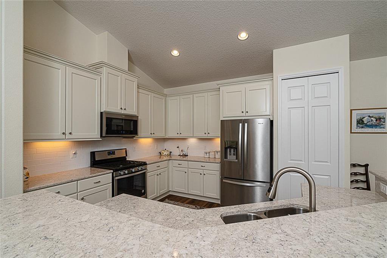
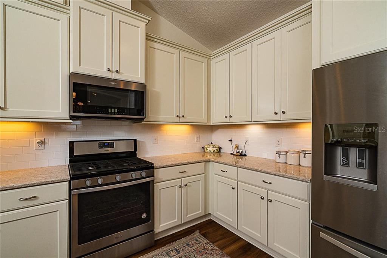
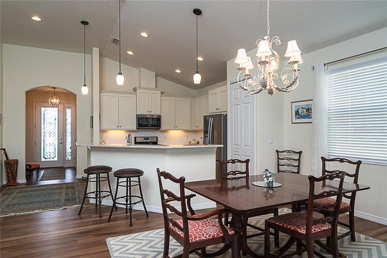
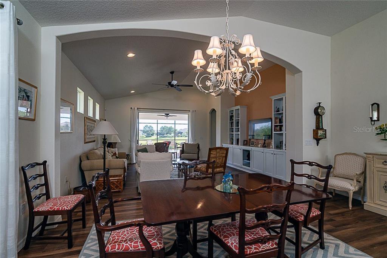
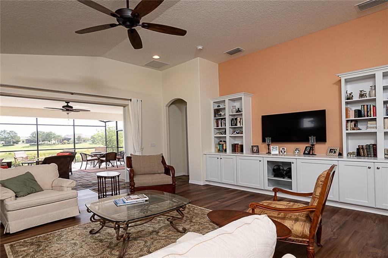
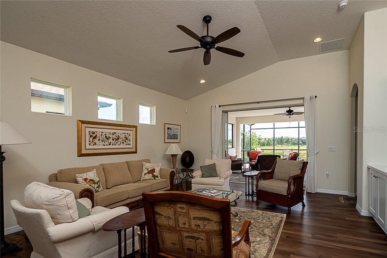
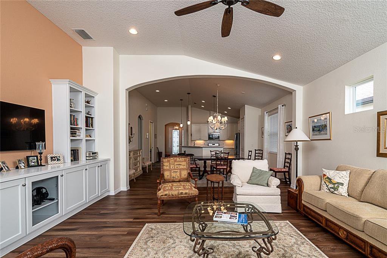
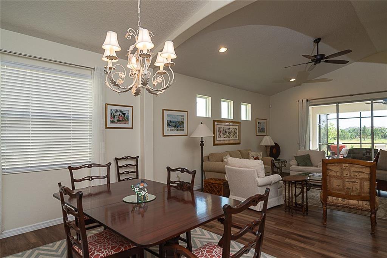
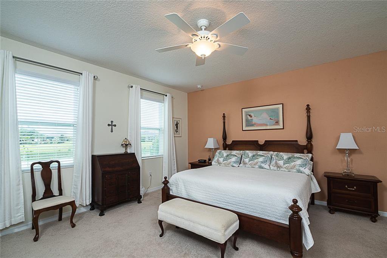
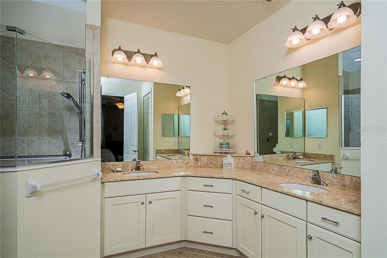
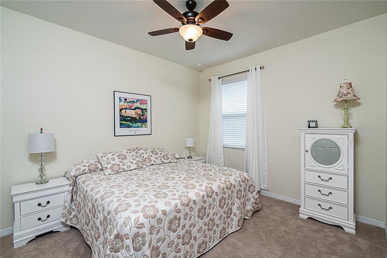
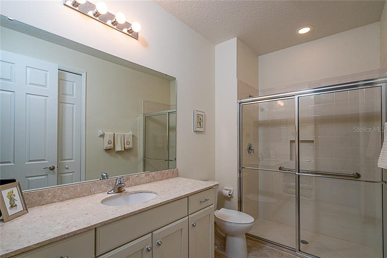
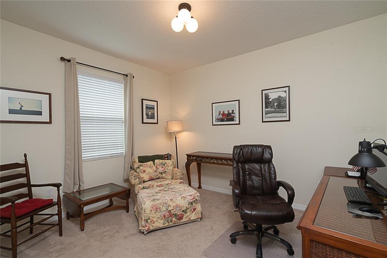
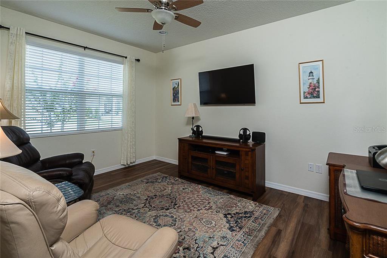
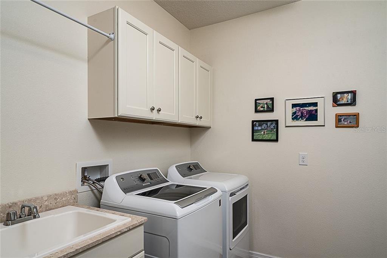
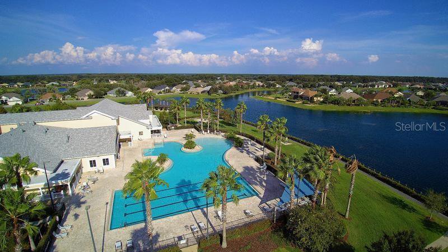
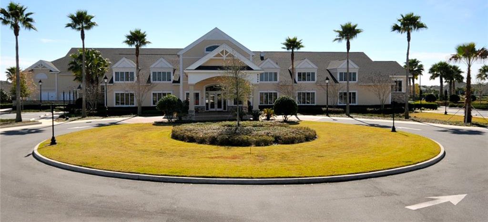


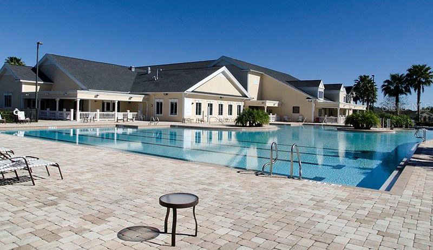
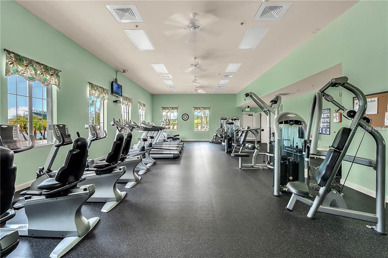
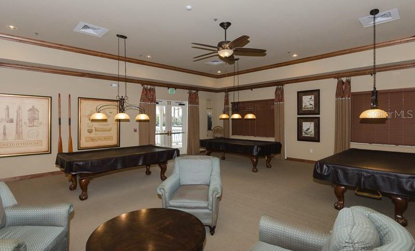
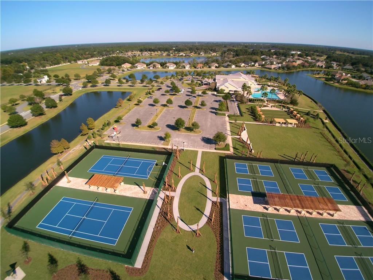
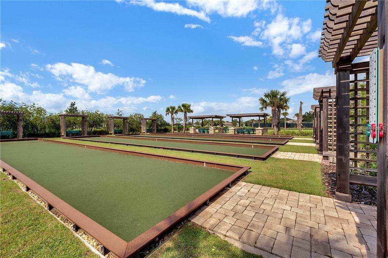
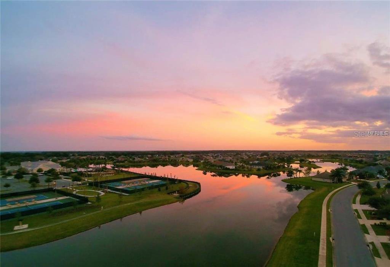
/u.realgeeks.media/belbenrealtygroup/400dpilogo.png)