141 Twin Lake Circle, Umatilla, FL 32784
- $275,000
- 2
- BD
- 2
- BA
- 2,426
- SqFt
- Sold Price
- $275,000
- List Price
- $309,900
- Status
- Sold
- Closing Date
- Oct 27, 2020
- MLS#
- G5031890
- Property Style
- Single Family
- Year Built
- 2001
- Bedrooms
- 2
- Bathrooms
- 2
- Living Area
- 2,426
- Lot Size
- 17,755
- Acres
- 0.71
- Total Acreage
- 1/2 to less than 1
- Legal Subdivision Name
- Twin Lake Estates Tr A
- MLS Area Major
- Umatilla / Donna Vista
Property Description
This beautiful 2/2 plus Den/Office and oversized bonus room (40’x40’) is nestled on a double lot on a beautiful wooded setting with picturesque views of the lake on a quiet cul-de-sac. This incredible home is located in a desirable 55 plus gated community with low HOA fees. The open concept kitchen opens to the living room with vaulted ceilings and gas fireplace. This home offers separate dining room and formal living room area. The office/Den with closet could easily be converted into an additional bedroom, if needed. Oversized 2 car garage and additional side garage/storage/workshop area with garage door to easily park your lawn equipment. The neutral colors and ample windows in the home allow for incredible lighting throughout. The lusciously landscaped yard is maintained with an irrigation system that pulls from the lake to reduce monthly fees. The large enclosed/screened room with A/C and huge deck are overlooking the lake allows for peaceful mornings and quiet evenings. This home has a lot to offer, call today to schedule a showing!
Additional Information
- Taxes
- $3022
- Minimum Lease
- 8-12 Months
- HOA Fee
- $500
- HOA Payment Schedule
- Annually
- Maintenance Includes
- Pool, Escrow Reserves Fund, Maintenance Grounds, Recreational Facilities
- Location
- Cul-De-Sac, Oversized Lot, Paved
- Community Features
- Buyer Approval Required, Gated, Water Access, No Deed Restriction, Gated Community
- Property Description
- One Story
- Zoning
- A
- Interior Layout
- Ceiling Fans(s), Central Vaccum, Kitchen/Family Room Combo, Open Floorplan, Skylight(s), Solid Wood Cabinets, Split Bedroom, Vaulted Ceiling(s), Window Treatments
- Interior Features
- Ceiling Fans(s), Central Vaccum, Kitchen/Family Room Combo, Open Floorplan, Skylight(s), Solid Wood Cabinets, Split Bedroom, Vaulted Ceiling(s), Window Treatments
- Floor
- Carpet, Ceramic Tile, Laminate
- Appliances
- Dishwasher, Range, Refrigerator
- Utilities
- Cable Connected, Electricity Connected, Sprinkler Recycled
- Heating
- Central
- Air Conditioning
- Central Air
- Fireplace Description
- Gas, Living Room, Non Wood Burning
- Exterior Construction
- Block, Stucco
- Exterior Features
- Irrigation System, Lighting, Rain Gutters, Sliding Doors
- Roof
- Shingle
- Foundation
- Slab
- Pool
- No Pool
- Garage Carport
- 2 Car Garage
- Garage Spaces
- 2
- Garage Features
- Driveway, Garage Door Opener, Garage Faces Side, Workshop in Garage
- Garage Dimensions
- 00x00
- Housing for Older Persons
- Yes
- Water Extras
- Boathouse, Dock - Covered, Dock - Wood, Fishing Pier
- Water View
- Lake
- Water Access
- Lake
- Water Frontage
- Lake
- Pets
- Allowed
- Flood Zone Code
- AE
- Parcel ID
- 01-18-26-2000-000-02100
- Legal Description
- UMATILLA, TWIN LAKE ESTATES SUB LOTS 21, 22 PB 43 PGS 97-98 ORB 1910 PG 754 ORB 3850 PG 490 ORB 4503 PG 1593
Mortgage Calculator
Listing courtesy of PROPERTY FINDERS-CONWAY REALTY. Selling Office: EXP REALTY LLC.
StellarMLS is the source of this information via Internet Data Exchange Program. All listing information is deemed reliable but not guaranteed and should be independently verified through personal inspection by appropriate professionals. Listings displayed on this website may be subject to prior sale or removal from sale. Availability of any listing should always be independently verified. Listing information is provided for consumer personal, non-commercial use, solely to identify potential properties for potential purchase. All other use is strictly prohibited and may violate relevant federal and state law. Data last updated on
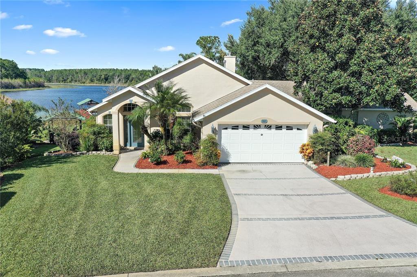
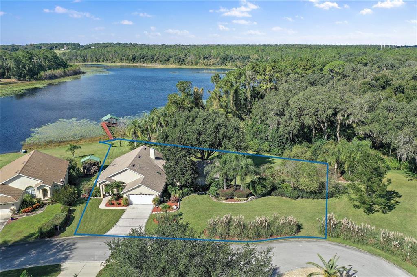
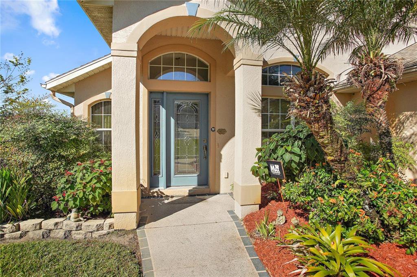
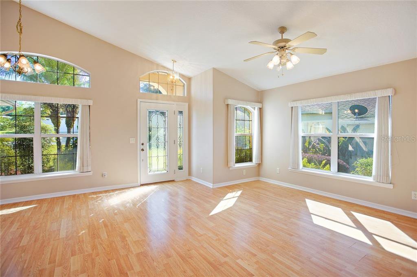
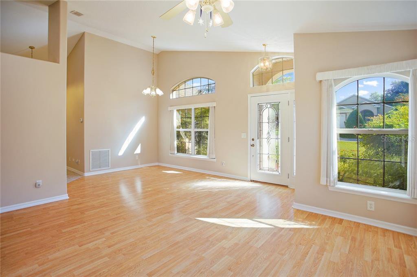
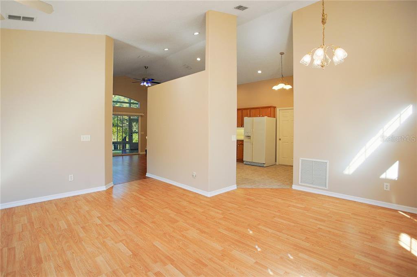
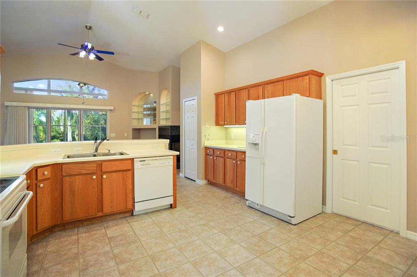
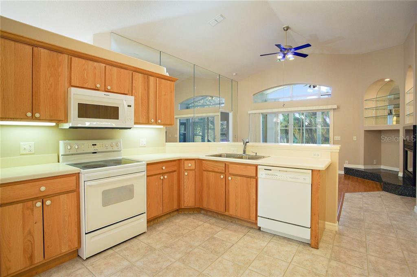
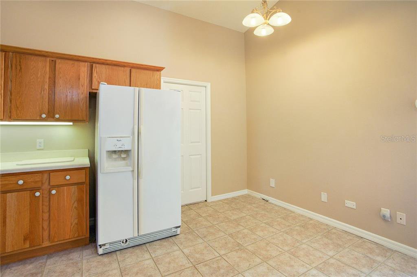
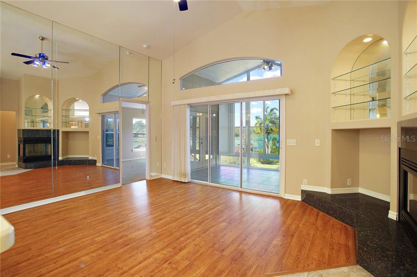
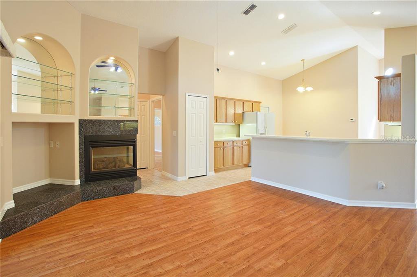
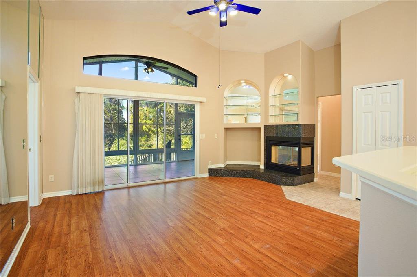
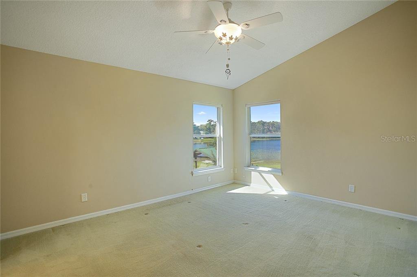
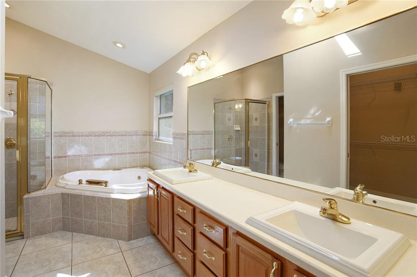
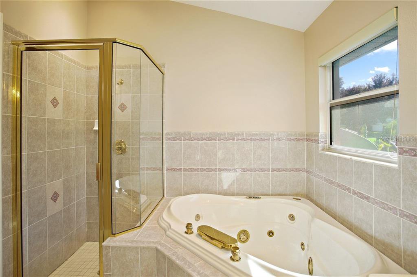
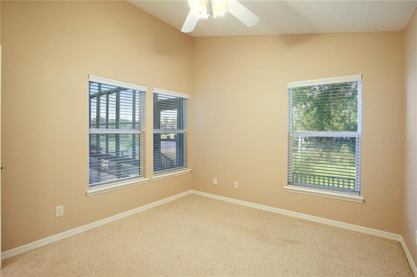
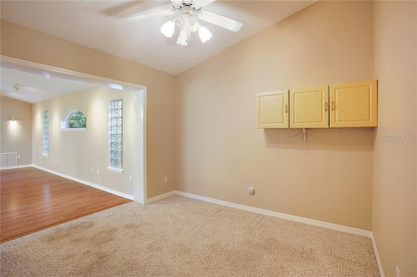
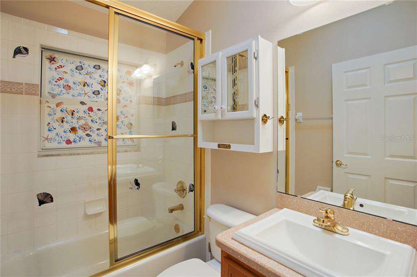
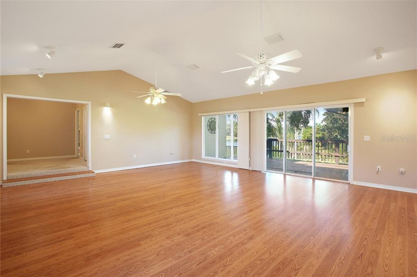
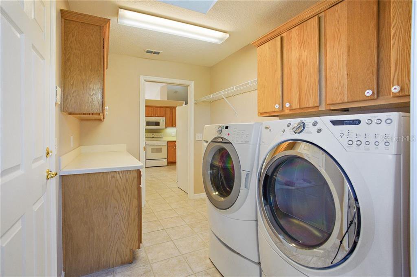
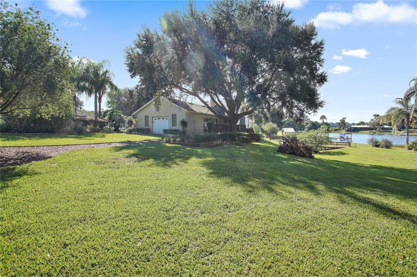
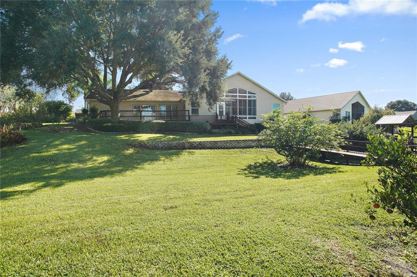
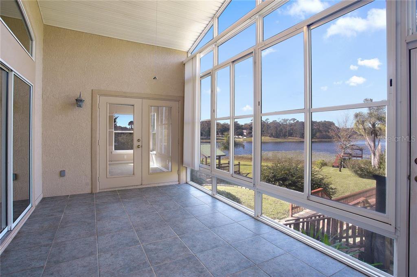
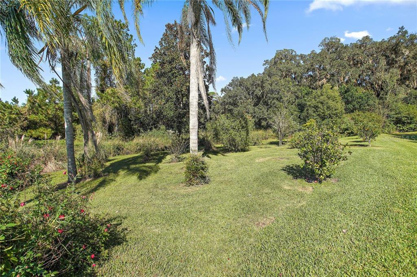
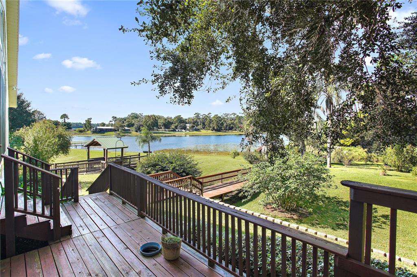
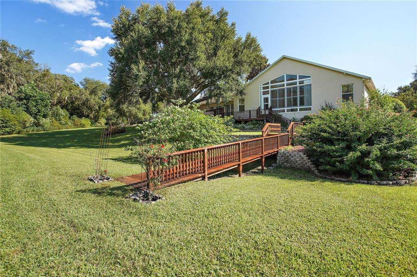
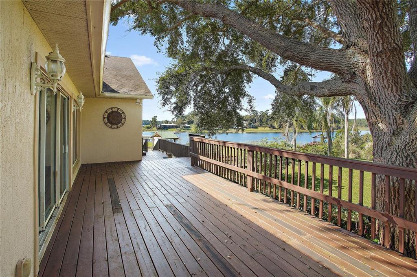
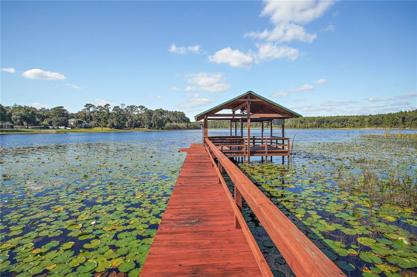
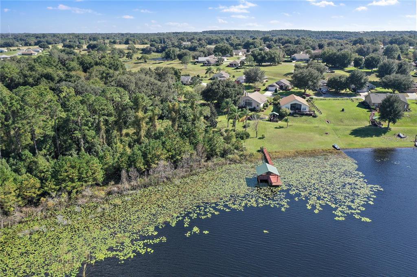
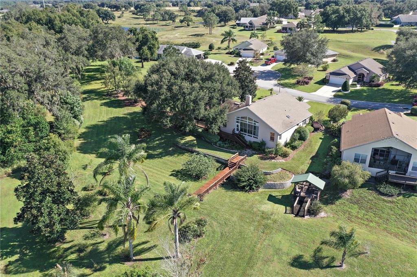
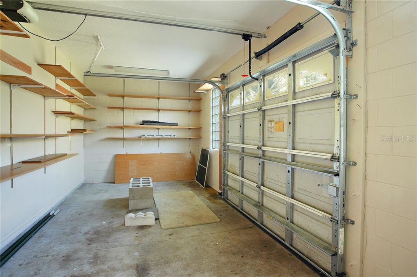
/u.realgeeks.media/belbenrealtygroup/400dpilogo.png)