649 E 11th Avenue, Mount Dora, FL 32757
- $358,000
- 3
- BD
- 2
- BA
- 1,568
- SqFt
- Sold Price
- $358,000
- List Price
- $374,900
- Status
- Sold
- Closing Date
- Oct 05, 2020
- MLS#
- G5031886
- Property Style
- Single Family
- Architectural Style
- Craftsman
- Year Built
- 1925
- Bedrooms
- 3
- Bathrooms
- 2
- Living Area
- 1,568
- Lot Size
- 7,500
- Acres
- 0.17
- Total Acreage
- 0 to less than 1/4
- Legal Subdivision Name
- Mount Dora Burton & Sons
- MLS Area Major
- Mount Dora
Property Description
Welcome to the the Edward Gorham Home. A true 1925 Craftsman (2) story bungalow. Upon entering you are welcomed by the original golden heart pine floors and completely restored central fireplace and hearth. On the Historic Register, on Historic driving tour map and the House is pictured in the City of Mt. Dora Historic Design Guide. Crown moulding throughout home. The formal dining room has lighted built-ins. Recently remodeled kitchen complete with exotic granite and butcher block countertop. Solid cherry cabinets handbuilt by German craftsman w/soft close doors and drawers all with dimmable LED lighting. Walk in pantry. Stainless steel appliances and handscraped hickory floors in kitchen and bonus room. The entire second floor has original diagonally laid heart pine floors. The master bedroom and guest bedroom / office are upstairs. For the boat/car/craftsman we offer a 875+square foot custom built garage with a/c units. Large reclaimed brick courtyard complete with landscaping, night lighting and (3) tier fountain. (3) Separate brick driveways for plenty of parking. Come sit on the front porch and enjoy a glass of wine and say hello to neighbors and families strolling by in your true Norman Rockwell home. Observe rocket launches right from your own front lawn. Just a short walk to downtown shops, restaurants and festivals.
Additional Information
- Taxes
- $2194
- Minimum Lease
- No Minimum
- Location
- City Limits, In County, Level, Paved
- Community Features
- No Deed Restriction
- Property Description
- Two Story
- Zoning
- R-2
- Interior Layout
- Built in Features, Ceiling Fans(s), Crown Molding, Solid Surface Counters, Solid Wood Cabinets, Split Bedroom, Thermostat, Walk-In Closet(s), Window Treatments
- Interior Features
- Built in Features, Ceiling Fans(s), Crown Molding, Solid Surface Counters, Solid Wood Cabinets, Split Bedroom, Thermostat, Walk-In Closet(s), Window Treatments
- Floor
- Hardwood, Wood
- Appliances
- Cooktop, Dishwasher, Disposal, Dryer, Electric Water Heater, Exhaust Fan, Freezer, Ice Maker, Microwave, Range, Range Hood, Refrigerator, Washer
- Utilities
- Cable Available, Cable Connected, Electricity Available, Electricity Connected, Natural Gas Available, Natural Gas Connected, Phone Available, Public, Sewer Available, Sewer Connected, Street Lights, Water Available
- Heating
- Central, Natural Gas
- Air Conditioning
- Central Air
- Fireplace Description
- Living Room, Wood Burning
- Exterior Construction
- Wood Frame, Wood Siding
- Exterior Features
- Fence, Irrigation System, Lighting, Rain Gutters, Sidewalk, Storage
- Roof
- Metal
- Foundation
- Crawlspace
- Pool
- No Pool
- Garage Carport
- 1 Car Carport, 3 Car Garage
- Garage Spaces
- 3
- Garage Features
- Covered, Curb Parking, Driveway, Garage Door Opener, Garage Faces Side, Guest, Off Street, Split Garage, Workshop in Garage
- Garage Dimensions
- 40x22
- Pets
- Allowed
- Flood Zone Code
- X
- Parcel ID
- 29-19-27-0400-000-00102
- Legal Description
- MOUNT DORA, BURTON & SON'S SUB E 1/2 OF LOTS 1, 2 PB 4 PG 47 ORB 2842 PG 1425 ORB 3920 PG 741
Mortgage Calculator
Listing courtesy of EXIT REALTY TRI-COUNTY. Selling Office: EXIT REALTY TRI-COUNTY.
StellarMLS is the source of this information via Internet Data Exchange Program. All listing information is deemed reliable but not guaranteed and should be independently verified through personal inspection by appropriate professionals. Listings displayed on this website may be subject to prior sale or removal from sale. Availability of any listing should always be independently verified. Listing information is provided for consumer personal, non-commercial use, solely to identify potential properties for potential purchase. All other use is strictly prohibited and may violate relevant federal and state law. Data last updated on
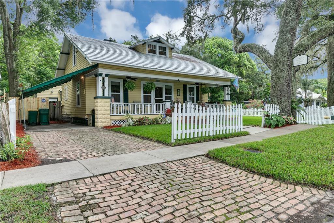
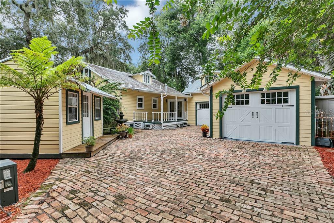
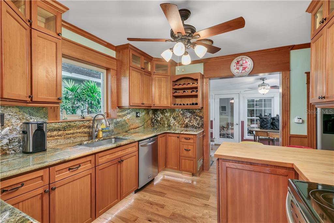
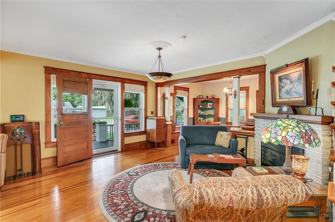
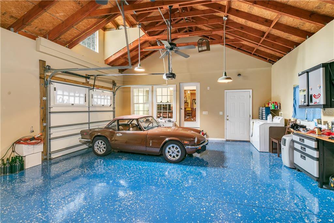
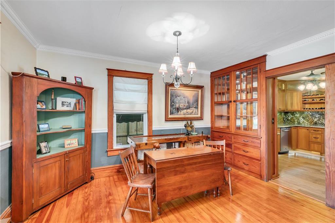
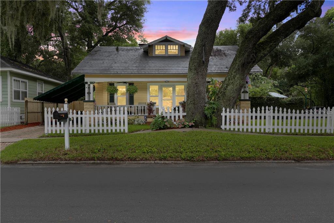
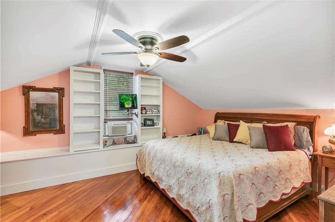
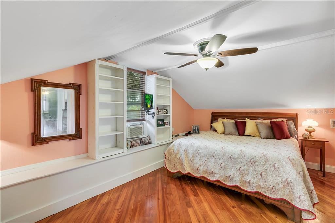
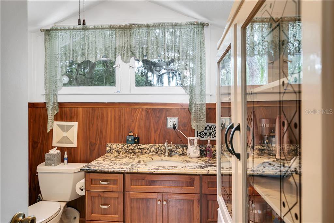
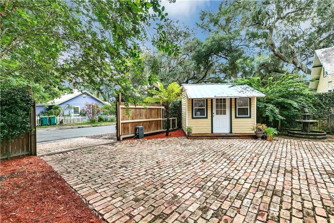
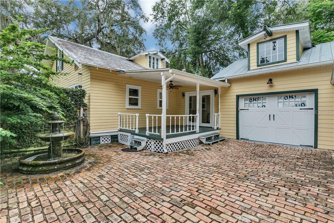
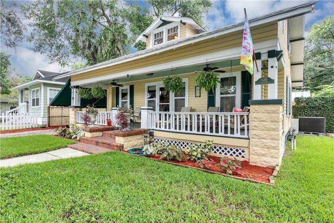
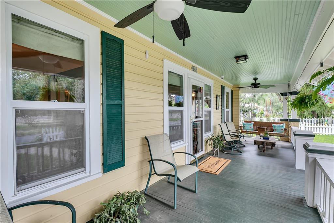
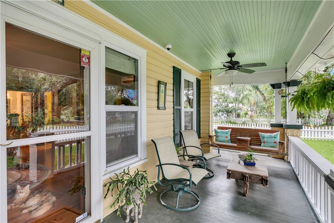
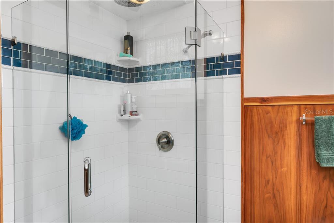
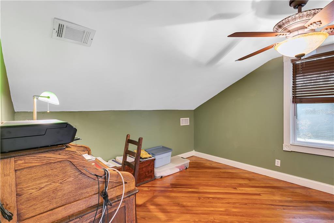
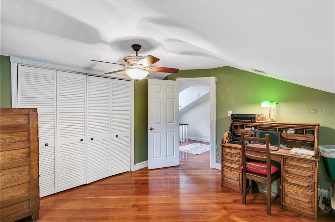
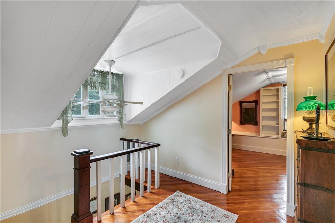
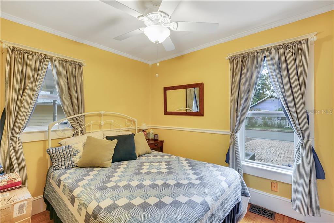
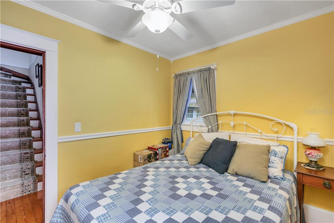
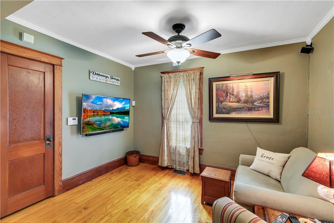
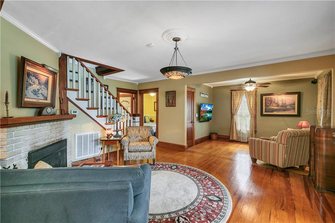
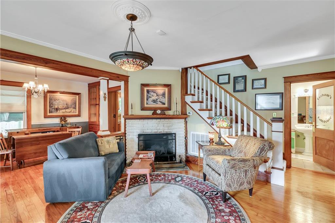

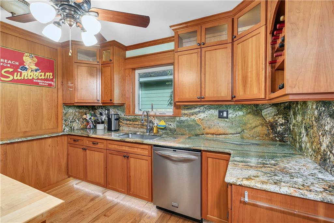
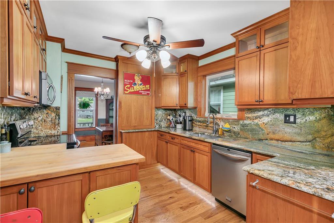
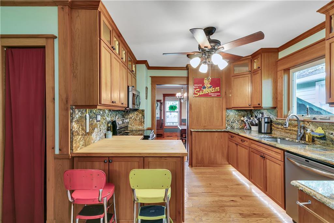
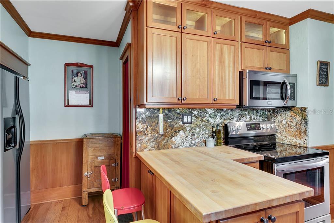
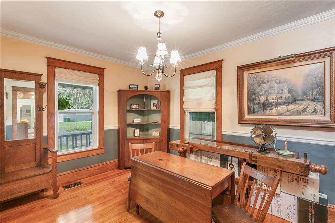
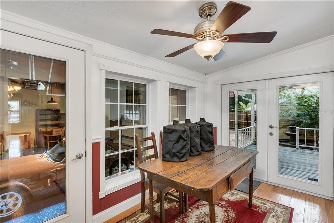
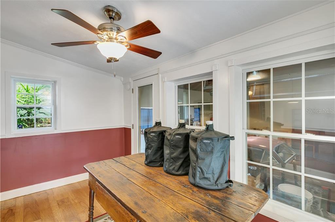
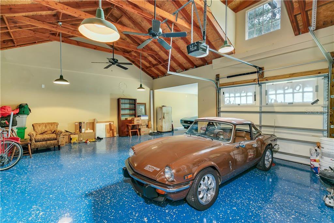
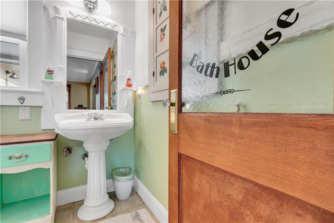
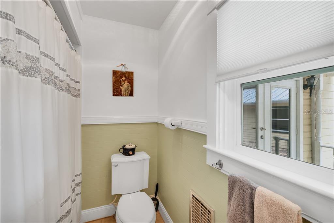
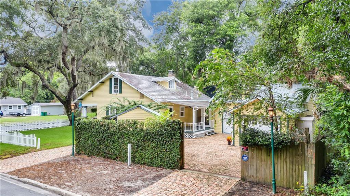
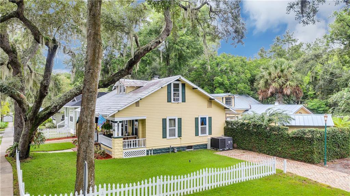
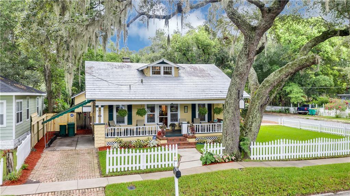
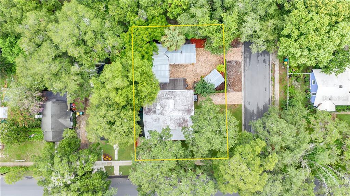
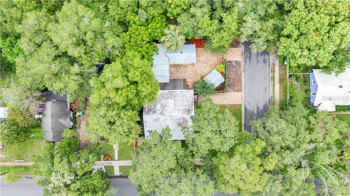
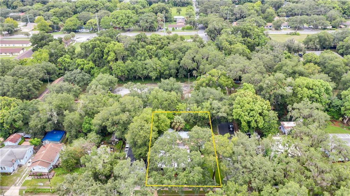
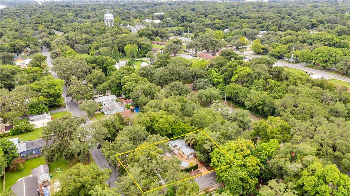
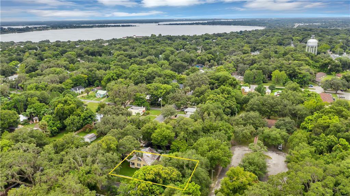
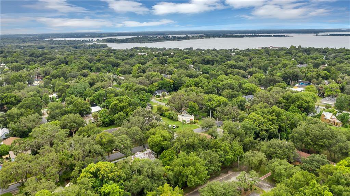
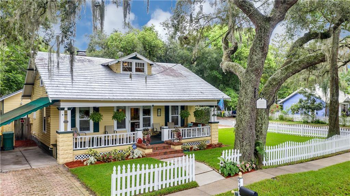
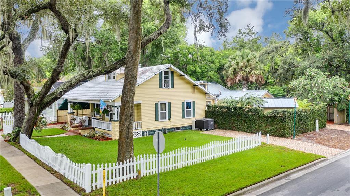
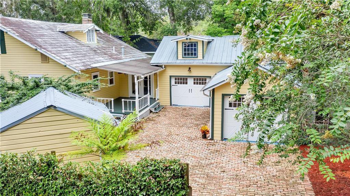
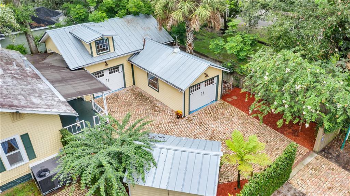
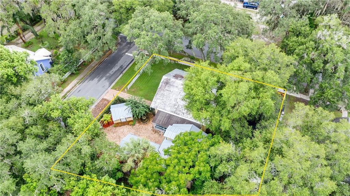
/u.realgeeks.media/belbenrealtygroup/400dpilogo.png)