616 Bishop Bay Loop, Apopka, FL 32712
- $350,000
- 4
- BD
- 2.5
- BA
- 2,687
- SqFt
- Sold Price
- $350,000
- List Price
- $354,000
- Status
- Sold
- Closing Date
- Dec 29, 2020
- MLS#
- G5031878
- Property Style
- Single Family
- Year Built
- 2017
- Bedrooms
- 4
- Bathrooms
- 2.5
- Baths Half
- 1
- Living Area
- 2,687
- Lot Size
- 9,609
- Acres
- 0.22
- Total Acreage
- 0 to less than 1/4
- Legal Subdivision Name
- Rock Spgs Estates
- MLS Area Major
- Apopka
Property Description
This is the perfect work-from-home scenario! When you enter through the front door, there is an office/bedroom located directly to your left which overlooks the front yard. This is the perfect room for your home office or school work because it is set off by itself. Two additional bedrooms and a full bath are off to the right with a door separating them both from the main living area. Heading into the main part of the home you will find an open floor plan featuring LARGE ROOMS and high ceilings. The kitchen boasts a large breakfast bar, island with a sink, built in oven, granite counters and stainless steel appliances. Even though there are plenty of cabinets and drawers there is even more room with the WALK-IN PANTRY. The master bedroom is located in the back of the house and you will be impressed by how spacious it is and fall in love with the DOUBLE SIDE WALK IN CLOSET! This home features a 3 CAR tandem garage which leads through the laundry/Mud Room with a wash tub. Leave the dirt behind before entering into the kitchen. The driveway, walkway and front and rear porches are all constructed with pavers and the backyard is completely fenced. Other features of the home are 5” baseboards, pocket sliders, gutters and also has low association dues.
Additional Information
- Taxes
- $3985
- Minimum Lease
- No Minimum
- HOA Fee
- $82
- HOA Payment Schedule
- Monthly
- Community Features
- Playground, No Deed Restriction
- Property Description
- One Story
- Zoning
- R-1
- Interior Layout
- Ceiling Fans(s), Living Room/Dining Room Combo, Open Floorplan, Split Bedroom, Stone Counters, Tray Ceiling(s), Walk-In Closet(s)
- Interior Features
- Ceiling Fans(s), Living Room/Dining Room Combo, Open Floorplan, Split Bedroom, Stone Counters, Tray Ceiling(s), Walk-In Closet(s)
- Floor
- Carpet, Tile
- Appliances
- Built-In Oven, Cooktop, Dishwasher, Microwave, Range Hood, Refrigerator
- Utilities
- BB/HS Internet Available, Cable Connected, Electricity Connected, Sewer Connected
- Heating
- Central
- Air Conditioning
- Central Air
- Exterior Construction
- Block, Stone, Stucco
- Exterior Features
- Rain Gutters, Sliding Doors
- Roof
- Shingle
- Foundation
- Slab
- Pool
- No Pool
- Garage Carport
- 3 Car Garage
- Garage Spaces
- 3
- Garage Features
- Garage Door Opener, Tandem
- Garage Dimensions
- 20x42
- Fences
- Vinyl
- Pets
- Allowed
- Flood Zone Code
- X
- Parcel ID
- 33-20-28-7350-00-350
- Legal Description
- ROCK SPRINGS ESTATES 87/32 LOT 35
Mortgage Calculator
Listing courtesy of LA ROSA REALTY HORIZONS LLC. Selling Office: WATSON REALTY CORP.
StellarMLS is the source of this information via Internet Data Exchange Program. All listing information is deemed reliable but not guaranteed and should be independently verified through personal inspection by appropriate professionals. Listings displayed on this website may be subject to prior sale or removal from sale. Availability of any listing should always be independently verified. Listing information is provided for consumer personal, non-commercial use, solely to identify potential properties for potential purchase. All other use is strictly prohibited and may violate relevant federal and state law. Data last updated on
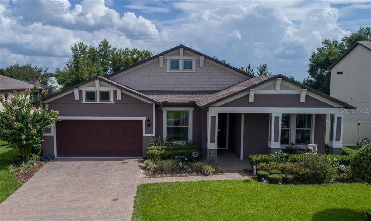
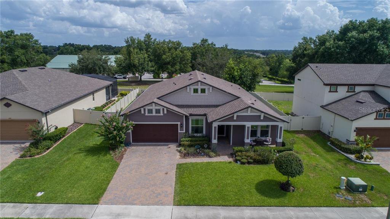
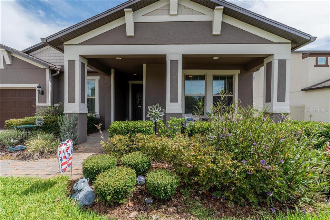

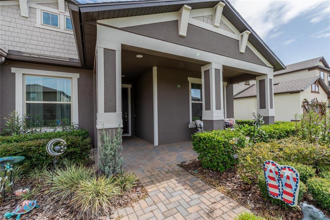
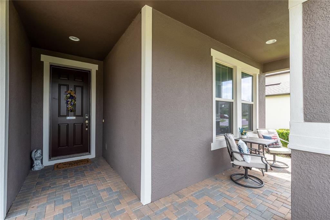
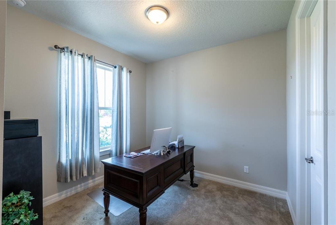
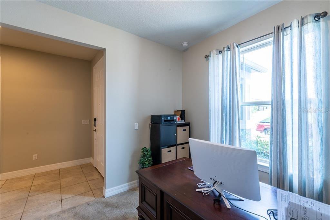

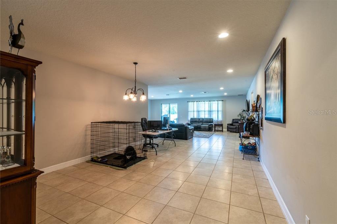
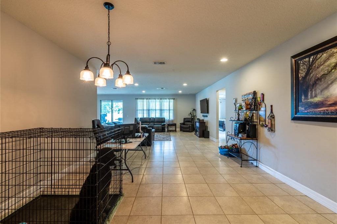

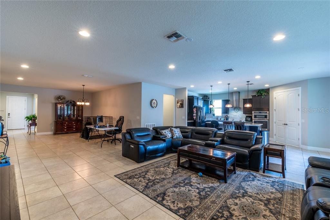
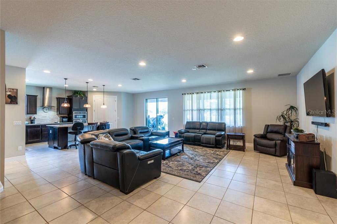
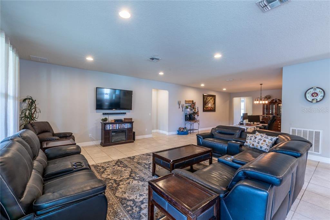
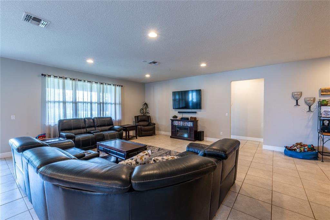
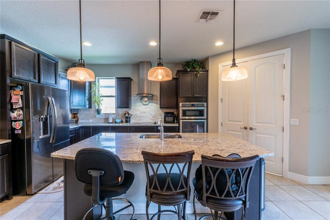
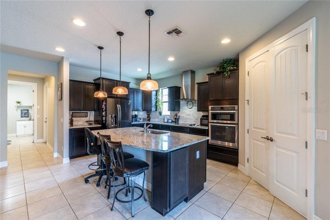
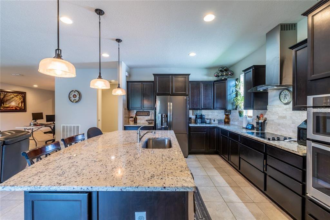
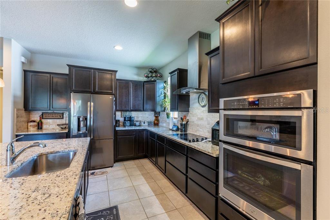
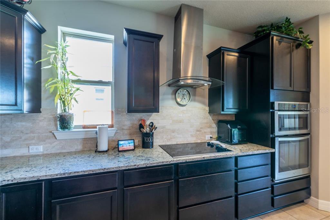
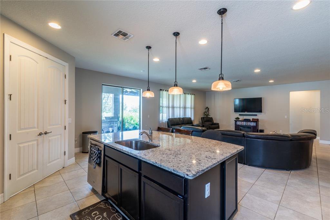
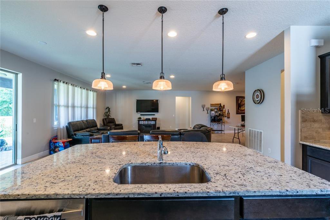
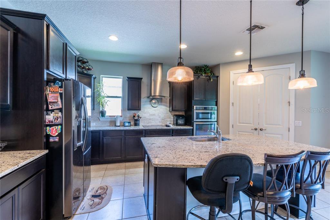
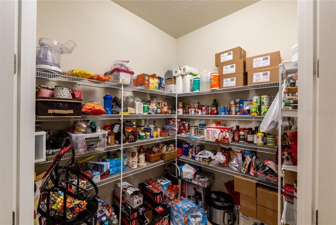
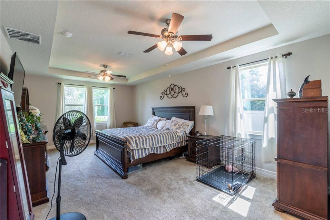
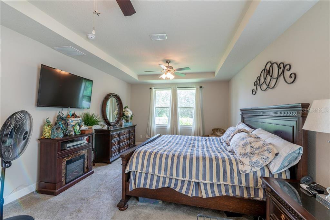
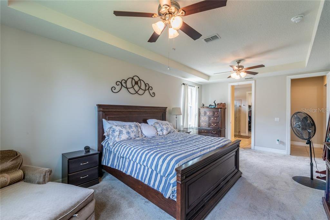
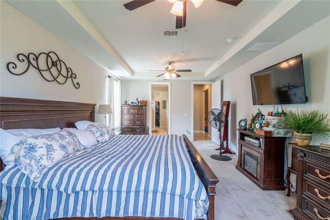
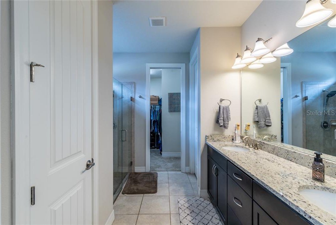
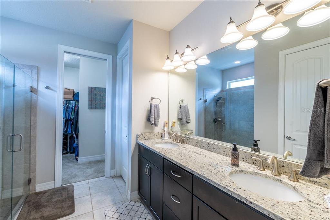

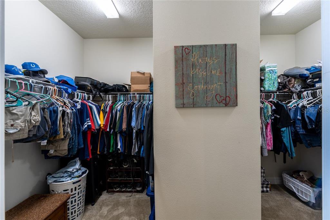
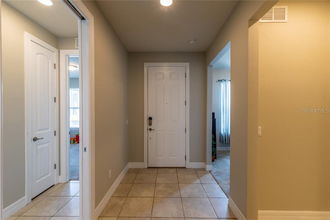
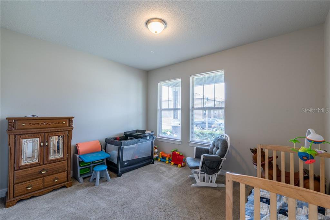
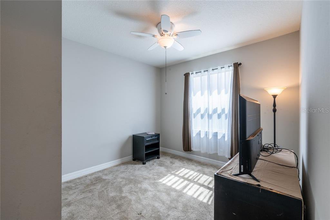
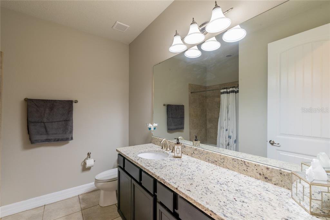
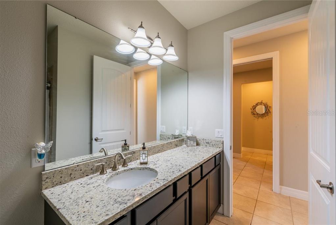
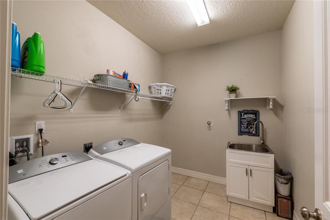
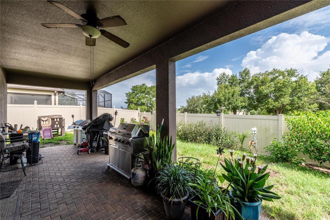
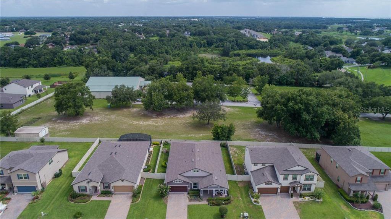
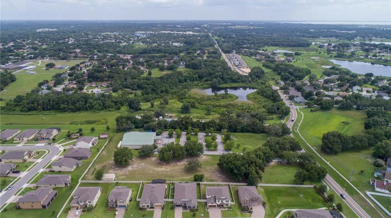
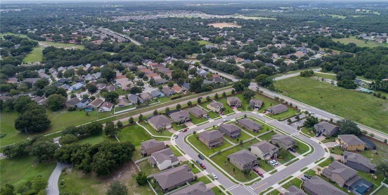
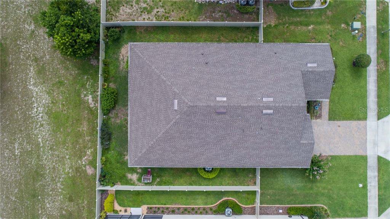
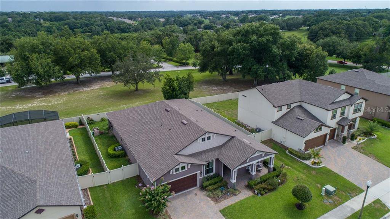
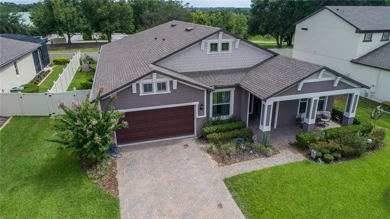
/u.realgeeks.media/belbenrealtygroup/400dpilogo.png)