10358 Down Lakeview Circle, Windermere, FL 34786
- $814,000
- 6
- BD
- 5
- BA
- 4,937
- SqFt
- Sold Price
- $814,000
- List Price
- $824,990
- Status
- Sold
- Closing Date
- Dec 11, 2020
- MLS#
- G5030260
- Property Style
- Single Family
- Year Built
- 1988
- Bedrooms
- 6
- Bathrooms
- 5
- Living Area
- 4,937
- Lot Size
- 43,553
- Acres
- 1
- Total Acreage
- 1 to less than 2
- Legal Subdivision Name
- The Lakes
- MLS Area Major
- Windermere
Property Description
An extraordinary 5000 square foot estate home, on an acre of beautifully landscaped lawn with fruit trees. Brick paver drive leads you into this private McMansion complete with a resplendent pool/spa. The house has 2 separate wings and a central entertaining area providing privacy for the family members and a place to work and play together. It has a brand new roof with gutters and AC. Security system. Enter into the central entertaining areas with a formal living and dining room and an open concept kitchen/den with 3 sets of French doors onto the pool. The carefully planned kitchen is designed for cooking and entertaining. It boasts beautiful granite counter tops, a prep sink and a center island. The breakfast area has beautiful views of the family room and pool. The huge family room with a fireplace is a gathering place for friends and family. Wing 1 of the house is the magnificent owner's suite with almost 1,100 sq.ft. of serene living space, a gas burning fireplace separating the sleeping area from the cozy sitting area/private office. The master bath has a shower and whirlpool bath and a huge master closet with built in cabinets and granite counter-tops better than those on Sex-in-the City . Perfect for the most discriminating head of household or if you must, it can be used as in-law suite. There is a second ensuite in this wing for guests. The second wing of the house provides family members with their own great room and three graciously sized bedrooms. One is an en-suite and the other two bedrooms share a Jack and Jill bath. All have large closets. There is also a private office with its own bath. Sky light and LED Lighting through out the entire Home add to light airy environment. Your family will congregate in the tremendous backyard including a large screened in area and newly refurbished pool with an energy saver heater, color changing LED Pool and spa Lighting, wi-fi pool control panel, water fall and new pebble tek & rock water feature that gives the feel of sitting near a mountain river. This neighborhood has its own Butler Chain access, community tennis courts, and top rated Windemere schools.
Additional Information
- Taxes
- $11068
- Minimum Lease
- 7 Months
- HOA Fee
- $850
- HOA Payment Schedule
- Annually
- Location
- In County, Oversized Lot, Paved
- Community Features
- Boat Ramp, Deed Restrictions, Tennis Courts, Water Access
- Property Description
- One Story
- Zoning
- R-CE
- Interior Layout
- Cathedral Ceiling(s), Ceiling Fans(s), Crown Molding, Eat-in Kitchen, High Ceilings, Kitchen/Family Room Combo, Master Downstairs, Solid Surface Counters, Split Bedroom, Vaulted Ceiling(s), Walk-In Closet(s)
- Interior Features
- Cathedral Ceiling(s), Ceiling Fans(s), Crown Molding, Eat-in Kitchen, High Ceilings, Kitchen/Family Room Combo, Master Downstairs, Solid Surface Counters, Split Bedroom, Vaulted Ceiling(s), Walk-In Closet(s)
- Floor
- Carpet, Ceramic Tile
- Appliances
- Dishwasher, Disposal, Electric Water Heater, Microwave, Range, Refrigerator
- Utilities
- Cable Connected, Electricity Connected
- Heating
- Electric, Heat Pump, Propane, Zoned
- Air Conditioning
- Central Air
- Fireplace Description
- Gas, Family Room, Master Bedroom, Other, Wood Burning
- Exterior Construction
- Brick, Wood Frame
- Exterior Features
- Fence, Irrigation System
- Roof
- Shingle
- Foundation
- Slab
- Pool
- Private
- Pool Type
- Gunite, In Ground, Pool Sweep
- Garage Carport
- 2 Car Garage
- Garage Spaces
- 2
- Garage Features
- Driveway, Garage Door Opener, Garage Faces Rear, Garage Faces Side, Parking Pad
- Garage Dimensions
- 20x32
- Elementary School
- Thornebrooke Elem
- Middle School
- Gotha Middle
- High School
- Olympia High
- Water Name
- Lake Down
- Water Access
- Lake - Chain of Lakes
- Pets
- Allowed
- Flood Zone Code
- X
- Parcel ID
- 05-23-28-4818-00-490
- Legal Description
- THE LAKES 11/12 LOT 49
Mortgage Calculator
Listing courtesy of DYSON REALTY. Selling Office: IMPERIAL REALTY OF FLORIDA INC.
StellarMLS is the source of this information via Internet Data Exchange Program. All listing information is deemed reliable but not guaranteed and should be independently verified through personal inspection by appropriate professionals. Listings displayed on this website may be subject to prior sale or removal from sale. Availability of any listing should always be independently verified. Listing information is provided for consumer personal, non-commercial use, solely to identify potential properties for potential purchase. All other use is strictly prohibited and may violate relevant federal and state law. Data last updated on
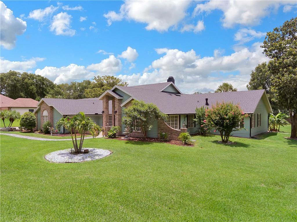
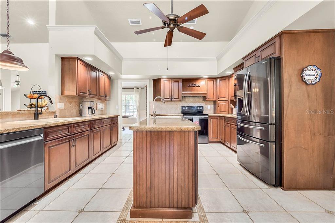
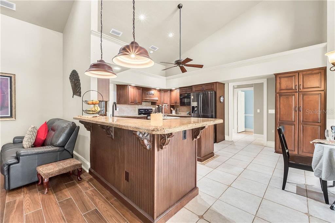
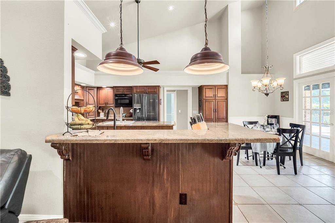
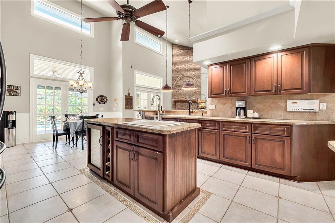
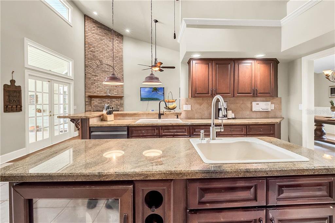
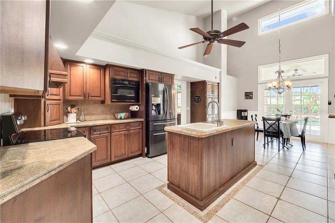
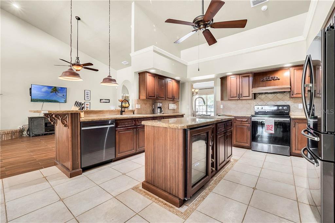
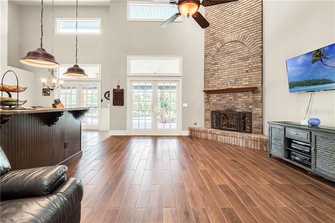
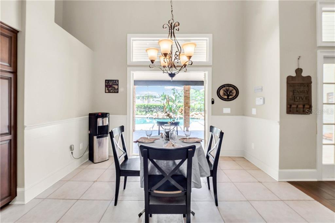
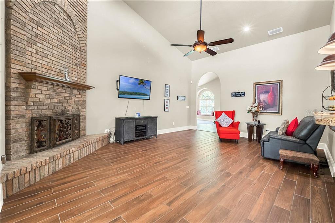
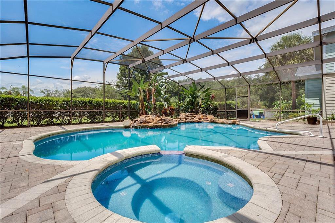
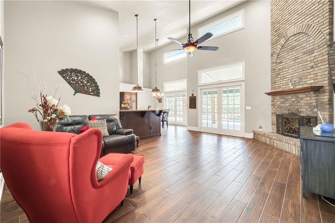
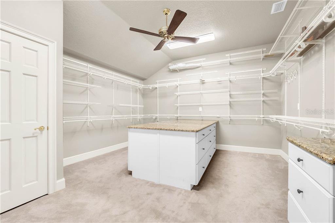
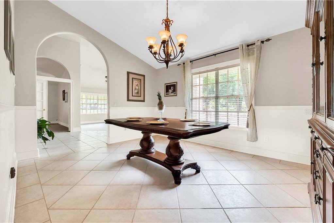
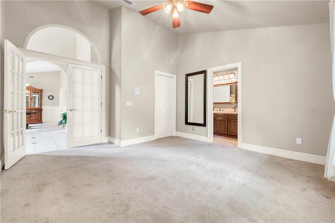
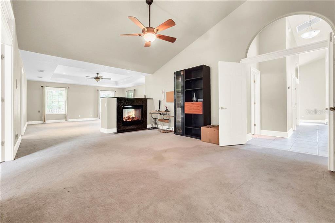
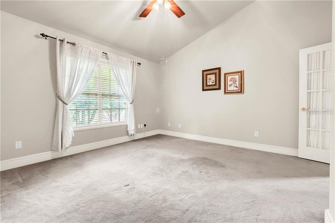
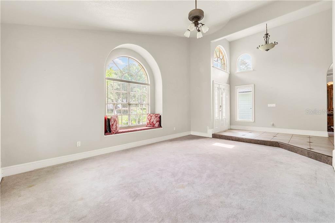
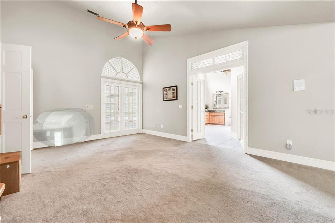
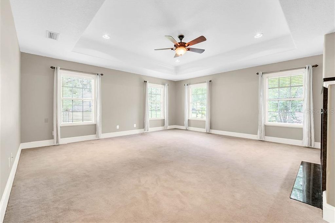
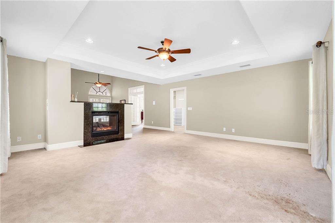
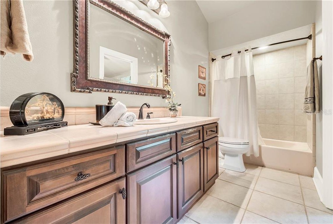
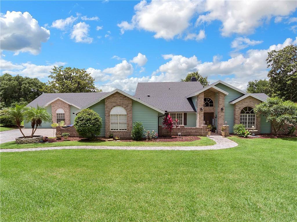
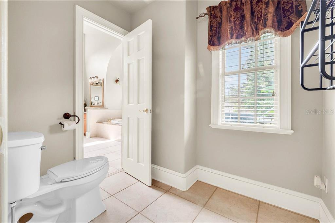
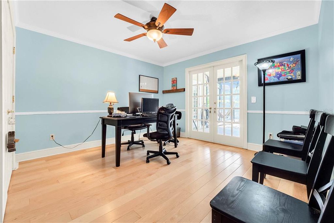
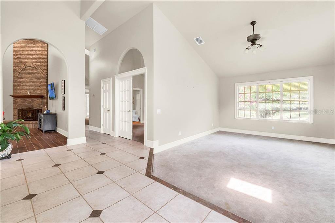
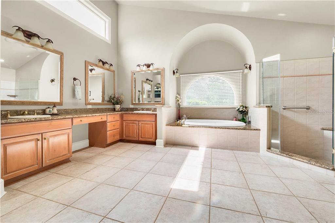
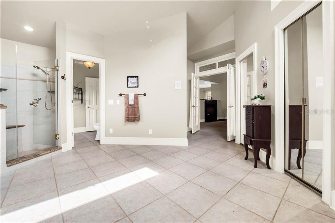
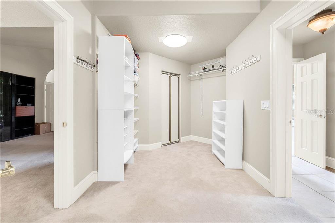
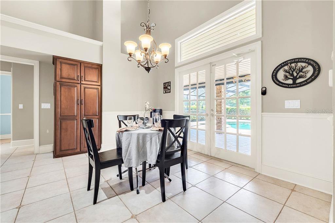
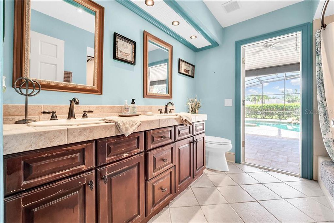
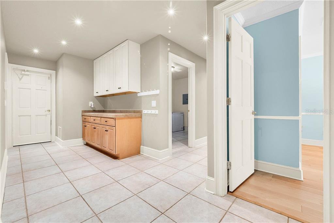

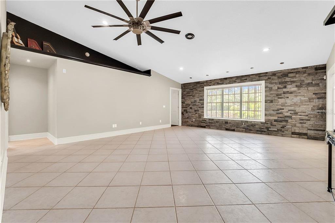
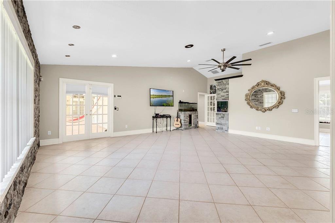
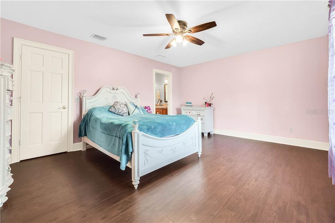
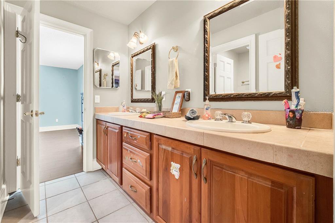
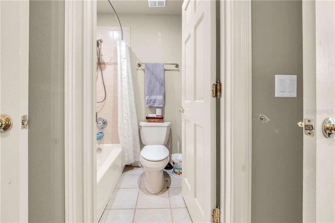
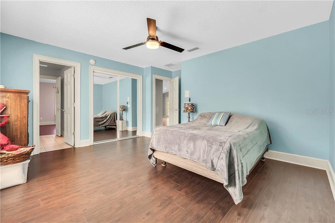
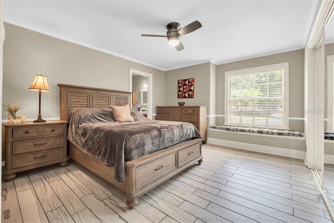
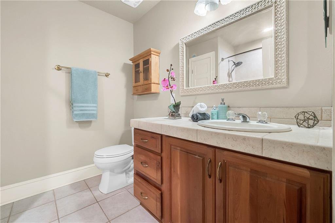
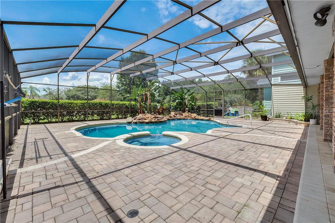
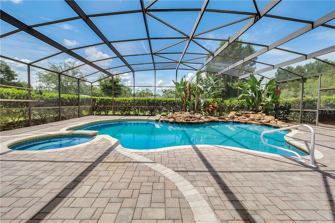
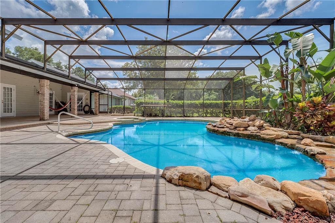
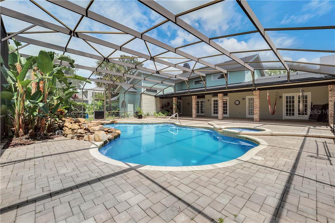
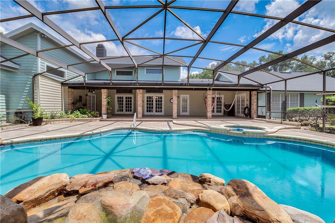
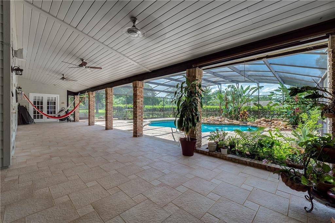
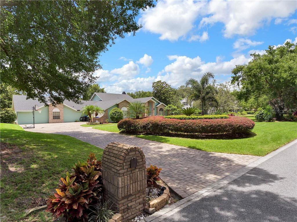
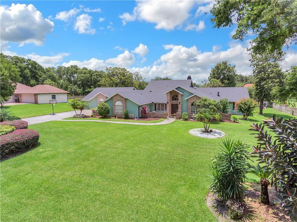
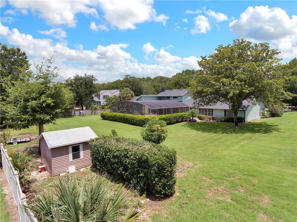
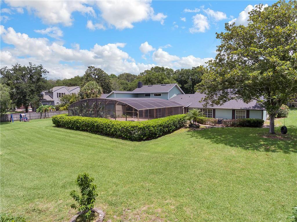
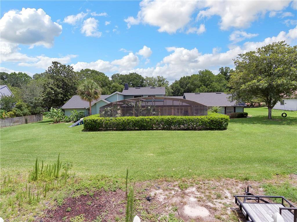
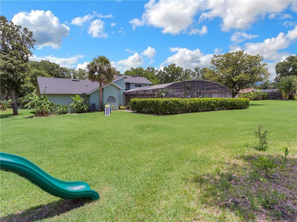
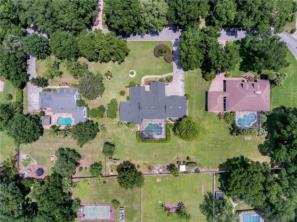

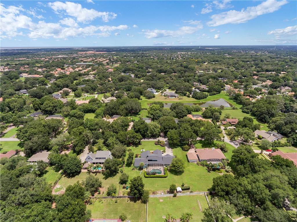
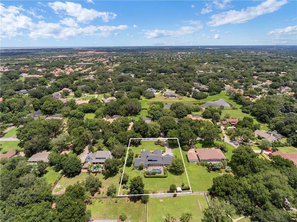
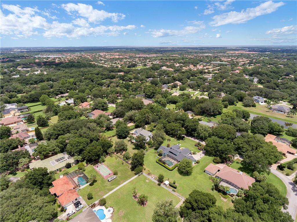
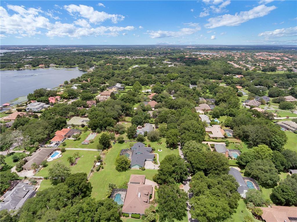
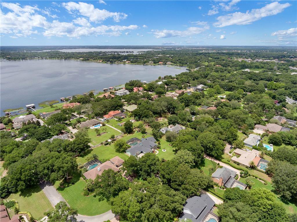
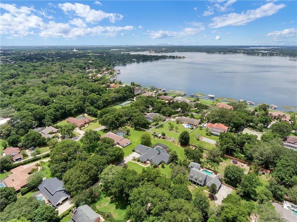
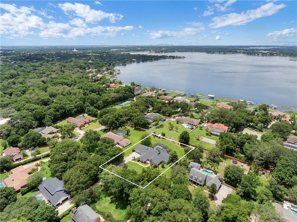
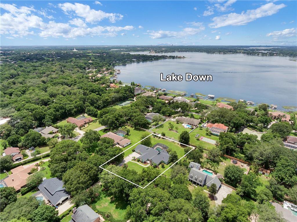
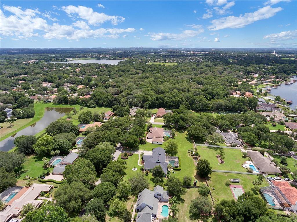
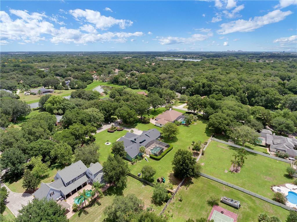
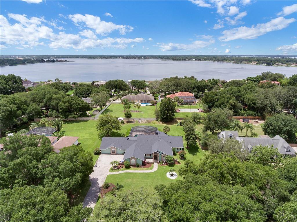
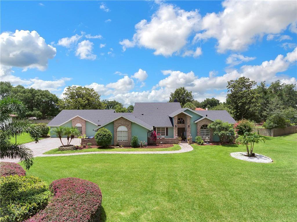
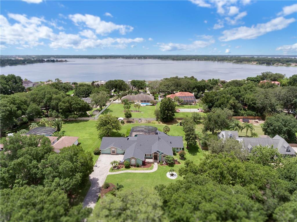
/u.realgeeks.media/belbenrealtygroup/400dpilogo.png)