1216 Roycroft Avenue, Celebration, FL 34747
- $790,000
- 5
- BD
- 4.5
- BA
- 4,116
- SqFt
- Sold Price
- $790,000
- List Price
- $815,000
- Status
- Sold
- Closing Date
- Oct 29, 2020
- MLS#
- G5029539
- Property Style
- Single Family
- Architectural Style
- Traditional
- Year Built
- 2004
- Bedrooms
- 5
- Bathrooms
- 4.5
- Baths Half
- 1
- Living Area
- 4,116
- Lot Size
- 7,710
- Acres
- 0.18
- Total Acreage
- 0 to less than 1/4
- Legal Subdivision Name
- Celebration Artisan Park
- MLS Area Major
- Kissimmee/Celebration
Property Description
This lovely Classical Whitmore 5 Bedroom, 4.5 bath, built by Arvida resides in a quiet and peaceful corner of Artisan Park overlooking the conservation area now with a NEW ROOF. Enter into the Living Room divided from the Den by classic French doors. Formal Dinning area entrance has two large columns and an inviting view of the lush landscaping. The Family room is open and bright with two sets of French doors leading to a tranquil back porch and courtyard. Main living area also has a NEW A/C unit. Kitchen includes new appliances, 42" Maple cabinets with accent lighting, center island, closet pantry as well as a Butler's Pantry near the huge Breakfast Room. Flooring throughout the home is porcelain tile and newly installed laminate wood with new carpeting on the stairs. Owners suite with master bath has tall built in storage cabinet, jetted tub, as well as handicap wheelchair accessibility with a roll in shower and large lavatory. Private laundry room is comfortably located on the first floor. Upstairs include 3 bedrooms as well as Jack and Jill bath with pocket doors. One room is conveniently located with built in cabinets for office or homework studies as well as an en-suite private bath. 3 car garage has an apartment with private exterior entrance and approximately 800 sq. ft. of living space with a full size kitchen, bedroom and bath as well as an abundance of convenient storage with full size washer and dryer. An additional parking driveway is located in the back surrounded by landscaping. Privacy fence encloses the yard with highlights of fruit trees, mango, avocado, palms, Bird of Paradise, roses, hibiscus and numerous colorful flowering plants. Watch the wildlife in the evening from your front porch or upstairs balcony while turkey and deer come to visit. Artisan Park provides community pool, hot tub, BBQ grill, clubhouse, restaurant, community activities and full size gym.
Additional Information
- Taxes
- $10459
- Taxes
- $1,245
- Minimum Lease
- 8-12 Months
- HOA Fee
- $318
- HOA Payment Schedule
- Quarterly
- Maintenance Includes
- Pool, Pool, Recreational Facilities
- Other Fees Amount
- 285
- Other Fees Term
- Quarterly
- Community Features
- Fitness Center, Golf, Park, Playground, Pool, Sidewalks, Tennis Courts, Wheelchair Access, No Deed Restriction, Golf Community
- Property Description
- Two Story
- Zoning
- OPUD
- Interior Layout
- Ceiling Fans(s), Master Downstairs, Solid Wood Cabinets, Vaulted Ceiling(s), Walk-In Closet(s)
- Interior Features
- Ceiling Fans(s), Master Downstairs, Solid Wood Cabinets, Vaulted Ceiling(s), Walk-In Closet(s)
- Floor
- Hardwood, Tile, Wood
- Appliances
- Dishwasher, Dryer, Range, Refrigerator, Washer
- Utilities
- Cable Available, Electricity Connected, Sprinkler Meter, Sprinkler Recycled, Street Lights, Underground Utilities
- Heating
- Electric, Exhaust Fan
- Air Conditioning
- Central Air, Zoned
- Exterior Construction
- Block, Stucco
- Exterior Features
- Balcony, Fence, French Doors, Irrigation System, Sidewalk, Sprinkler Metered
- Roof
- Shingle
- Foundation
- Slab
- Pool
- Community
- Garage Carport
- 3 Car Garage
- Garage Spaces
- 3
- Garage Features
- Alley Access, Parking Pad, Split Garage
- Garage Dimensions
- 36x22
- Elementary School
- Celebration (K12)
- Middle School
- Celebration (K12)
- High School
- Celebration High
- Fences
- Vinyl
- Pets
- Not allowed
- Flood Zone Code
- X
- Parcel ID
- 07-25-28-2847-0001-0230
- Legal Description
- South Side of the Southeast 1/4 Section 13, Township 25 South, Range 27 East being North 89'52'12' East
Mortgage Calculator
Listing courtesy of LOYD REAL ESTATE. Selling Office: FLORIDA IN MOTION REALTY INC.
StellarMLS is the source of this information via Internet Data Exchange Program. All listing information is deemed reliable but not guaranteed and should be independently verified through personal inspection by appropriate professionals. Listings displayed on this website may be subject to prior sale or removal from sale. Availability of any listing should always be independently verified. Listing information is provided for consumer personal, non-commercial use, solely to identify potential properties for potential purchase. All other use is strictly prohibited and may violate relevant federal and state law. Data last updated on
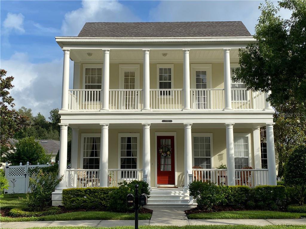
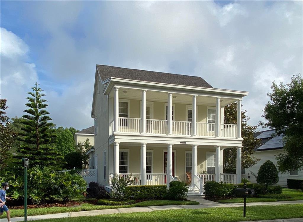
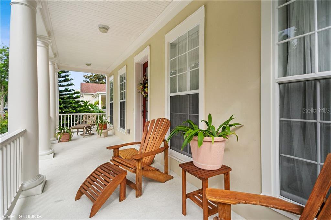

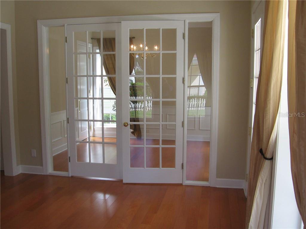
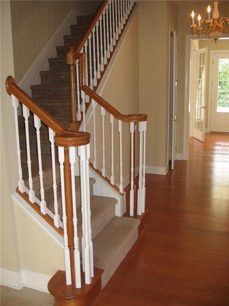
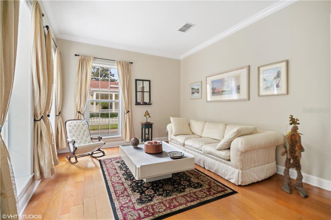
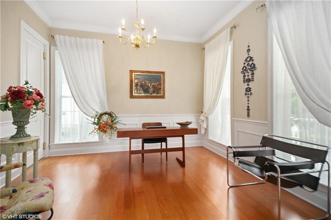
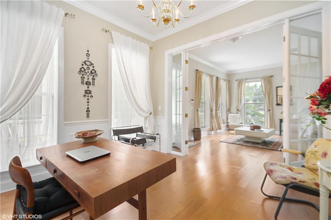
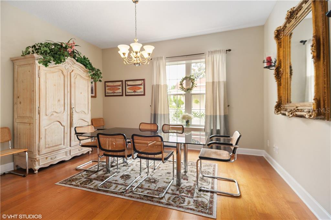
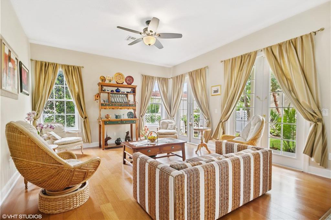
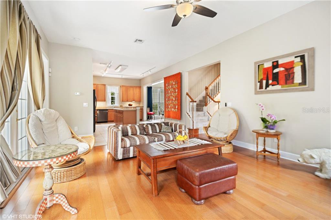
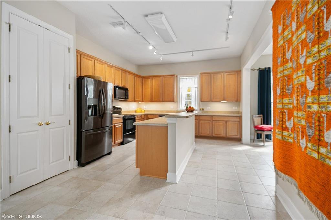
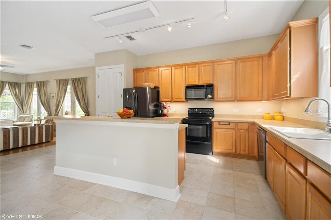
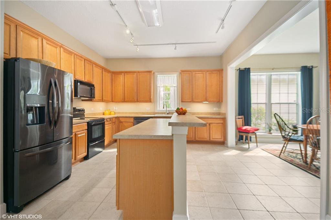
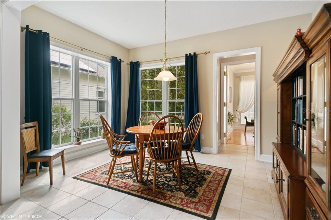
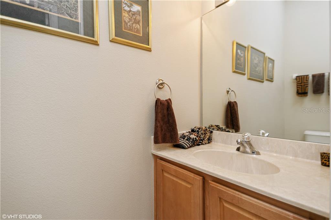
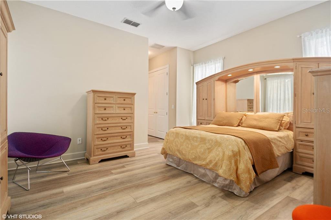
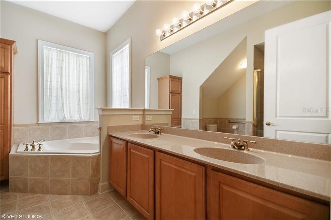
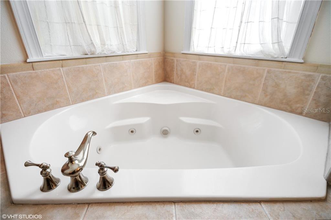
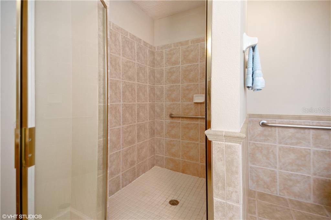
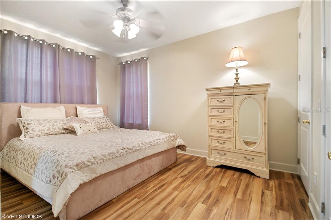
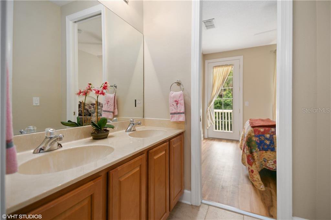
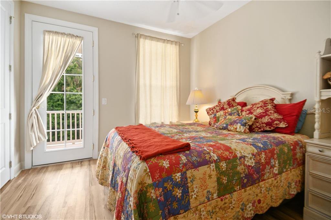
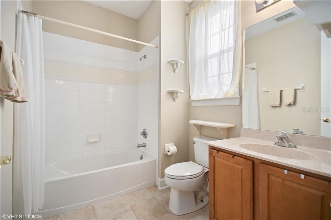
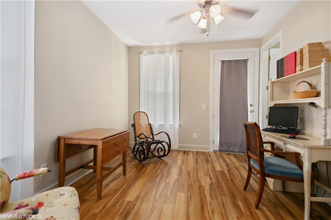
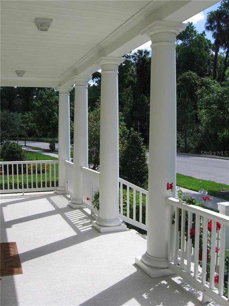
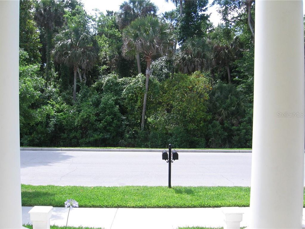
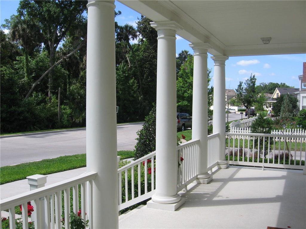
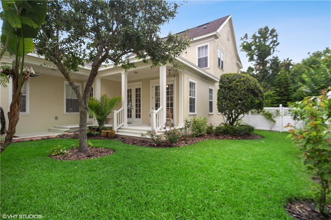
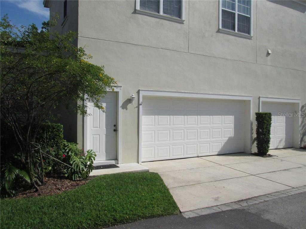
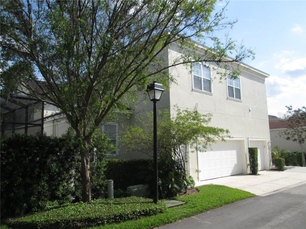
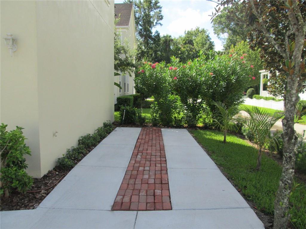
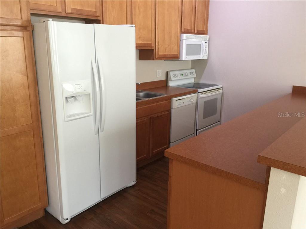
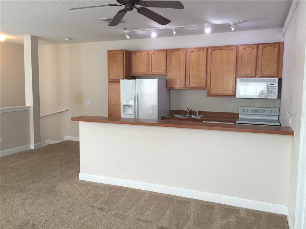
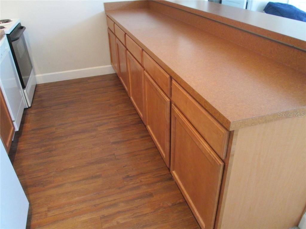
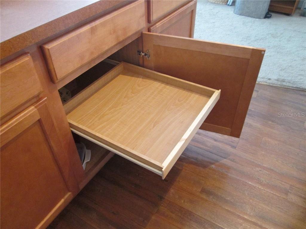
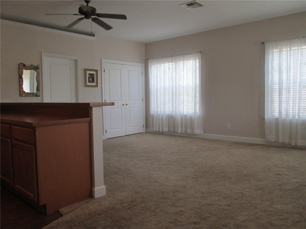
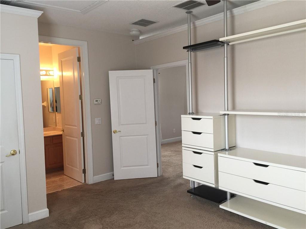
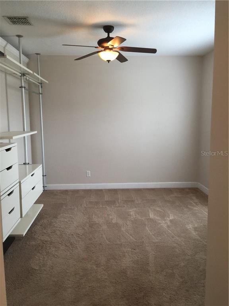
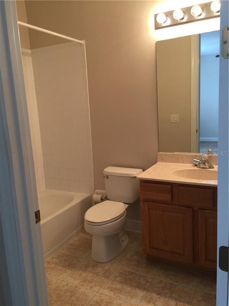
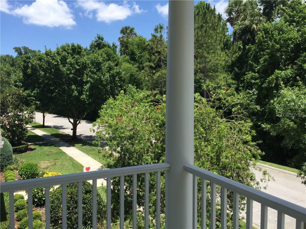
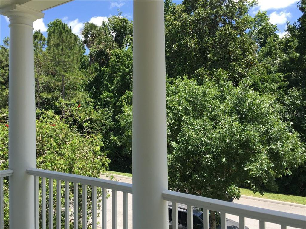
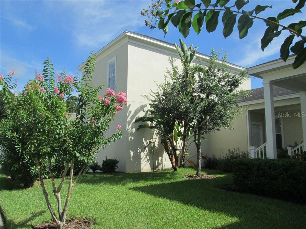
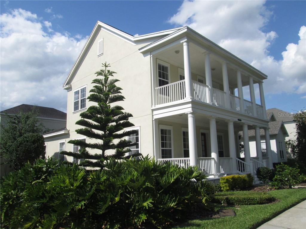
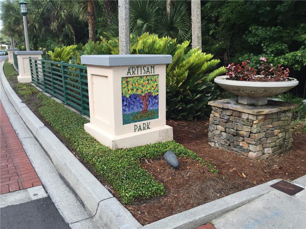
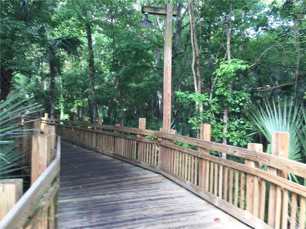
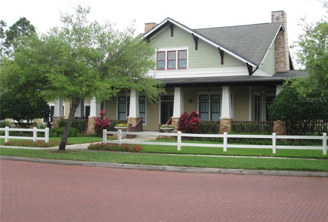
/u.realgeeks.media/belbenrealtygroup/400dpilogo.png)