1207 Palm Bluff Drive, Apopka, FL 32712
- $415,000
- 4
- BD
- 3
- BA
- 3,141
- SqFt
- Sold Price
- $415,000
- List Price
- $449,900
- Status
- Sold
- Closing Date
- Sep 01, 2020
- MLS#
- G5029535
- Property Style
- Single Family
- Architectural Style
- Custom, Ranch
- Year Built
- 1990
- Bedrooms
- 4
- Bathrooms
- 3
- Living Area
- 3,141
- Lot Size
- 12,761
- Acres
- 0.29
- Total Acreage
- 1/4 Acre to 21779 Sq. Ft.
- Legal Subdivision Name
- Palms Sec 03
- MLS Area Major
- Apopka
Property Description
FAVORABLE MARKET ADJUSTMENT!!! MOTIVATED SELLERS!!! With a resort style pool area, everyday will feel like a vacation in this well maintained home. From the moment you pull into the driveway, you notice the pristine landscaping and a vibrant, lush lawn. As you make your way through the glass front door, tons of natural light illuminate the foyer and great room. You are immediately greeted with freshly textured and painted interior walls and high-end light and fan fixtures in every direction. On either side of the foyer is a formal living room and a formal dining room. Either can function as an office, playroom, hobby area, or whatever your heart desires. As you move forward, you enter the great room that features a sitting area with a wood-burning fireplace, eating area, and wraps around to the kitchen which features granite counter tops, bar area, pantry, and plenty of cabinet space for storage. By now, you will notice that the high ceilings make this entire home feel open and welcoming. The master suite is right off the kitchen and fit the new king and/or queen of this castle. The bedroom features a new porcelain tile floor, and there is enough space for all your bedroom furniture and a sitting area. French doors allow for a private entry to and from the pool area into the master suite. The master bathroom has recently been updated with a new shower stall, garden tub, cabinets, granite counter tops, porcelain tile, and fixtures. On the other side of the house you will find 3 spacious bedrooms, and 2 more updated bathrooms that also have beautiful granite counter tops. Off the other end of the great room is a family room large enough to fit all of you guests for a movie night or get together. The skylights in this room provide an abundant amount of natural light. The family room features a triple sliding glass door that draws you right out the lanai and resort style pool area. Immediately, the massive pool captures your attention with waterfall and beach area. Both end of the pool are elevated perfect for sunbathing or adding a cabana to maximize the resort feel you will get in this outdoor area. Back under the lanai, you can entertain guests at the bar area or simply sit and relax as you listen to waterfall gently splash into the pool. If you enjoy tennis, golf, or state parks, this home has you covered; the community offer tennis courts, Sweetwater Golf & Country Club is around the corner, and Wekiwa Springs State Park is a short drive away. Also, shopping, dining, and entertainment is all just a few minutes away from your new paradise. Do you want to go a bit further? Not a problem, major highways are also close by for easy access. Now is the time to make this home your escape from a busy world!
Additional Information
- Taxes
- $3534
- Minimum Lease
- 1-7 Days
- HOA Fee
- $360
- HOA Payment Schedule
- Annually
- Location
- In County, Sidewalk, Paved
- Community Features
- Deed Restrictions, Sidewalks, Tennis Courts
- Property Description
- One Story, Attached
- Zoning
- R-1AA
- Interior Layout
- Cathedral Ceiling(s), Ceiling Fans(s), Crown Molding, Eat-in Kitchen, High Ceilings, Open Floorplan, Other, Skylight(s), Solid Surface Counters, Solid Wood Cabinets, Split Bedroom, Vaulted Ceiling(s), Walk-In Closet(s)
- Interior Features
- Cathedral Ceiling(s), Ceiling Fans(s), Crown Molding, Eat-in Kitchen, High Ceilings, Open Floorplan, Other, Skylight(s), Solid Surface Counters, Solid Wood Cabinets, Split Bedroom, Vaulted Ceiling(s), Walk-In Closet(s)
- Floor
- Laminate, Tile, Travertine
- Appliances
- Dishwasher, Disposal, Electric Water Heater, Microwave, Range, Refrigerator
- Utilities
- Cable Available, Electricity Connected, Public
- Heating
- Central, Electric
- Air Conditioning
- Central Air
- Fireplace Description
- Living Room, Wood Burning
- Exterior Construction
- Block, Stucco
- Exterior Features
- Fence, French Doors, Irrigation System, Lighting, Other, Rain Gutters, Sliding Doors, Storage
- Roof
- Shingle
- Foundation
- Slab
- Pool
- Private
- Pool Type
- In Ground, Lighting, Salt Water
- Garage Carport
- 2 Car Garage
- Garage Spaces
- 2
- Garage Features
- Garage Door Opener
- Garage Dimensions
- 00x00
- Elementary School
- Rock Springs Elem
- Middle School
- Apopka Middle
- High School
- Apopka High
- Pets
- Allowed
- Flood Zone Code
- X
- Parcel ID
- 35-20-28-8622-00-790
- Legal Description
- THE PALMS SECTION 3 15/107 LOT 79
Mortgage Calculator
Listing courtesy of OPTIMA ONE REALTY, INC.. Selling Office: COLDWELL BANKER RESIDENTIAL RE.
StellarMLS is the source of this information via Internet Data Exchange Program. All listing information is deemed reliable but not guaranteed and should be independently verified through personal inspection by appropriate professionals. Listings displayed on this website may be subject to prior sale or removal from sale. Availability of any listing should always be independently verified. Listing information is provided for consumer personal, non-commercial use, solely to identify potential properties for potential purchase. All other use is strictly prohibited and may violate relevant federal and state law. Data last updated on
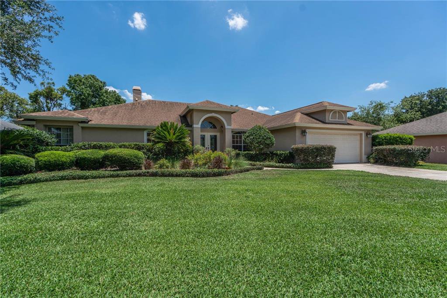
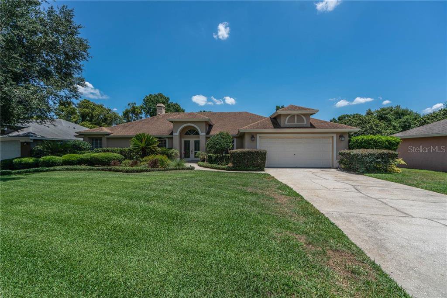
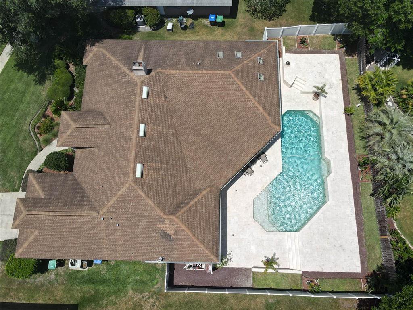
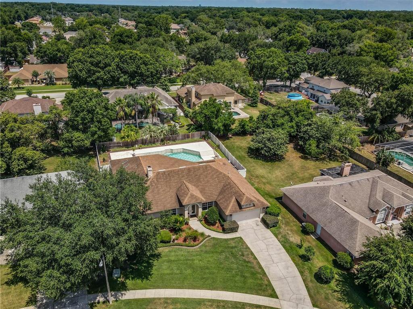
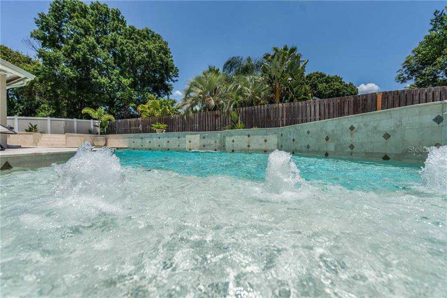
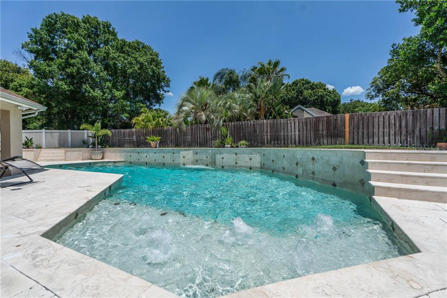
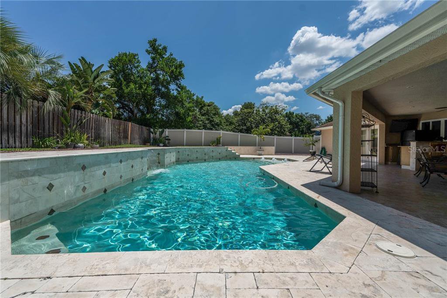
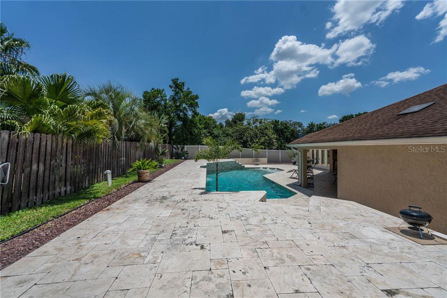
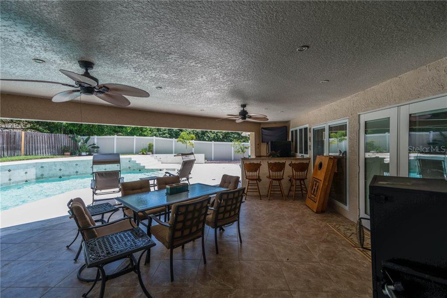
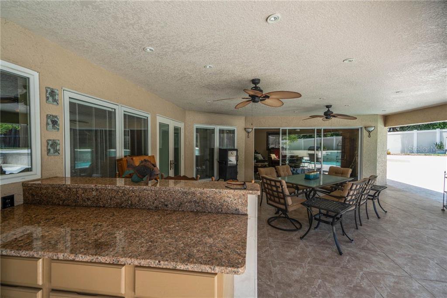
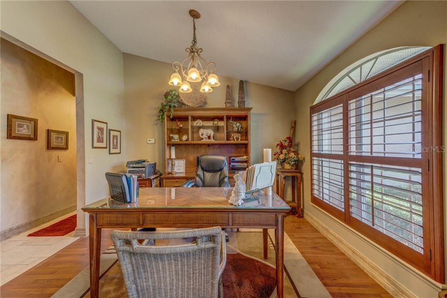
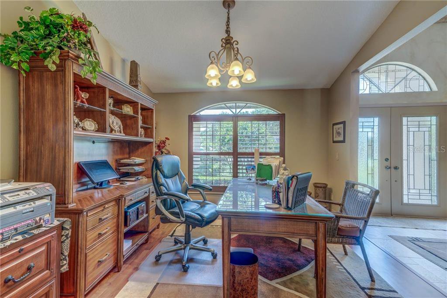
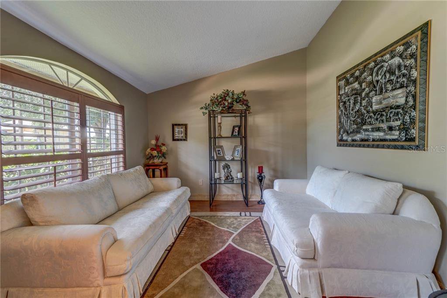
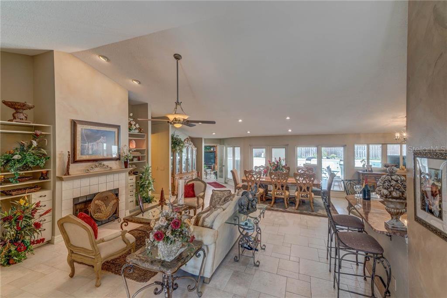
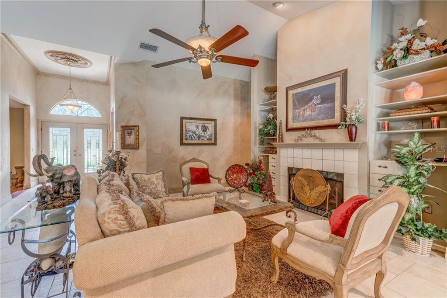
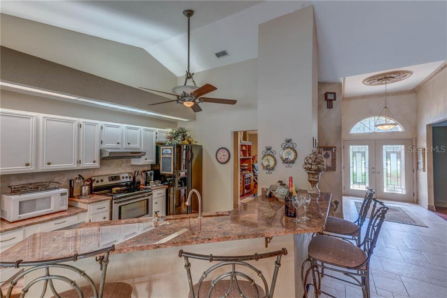

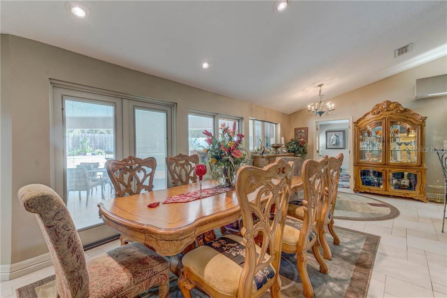
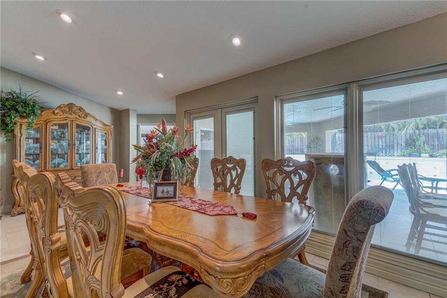
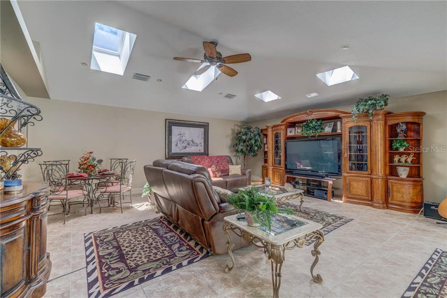
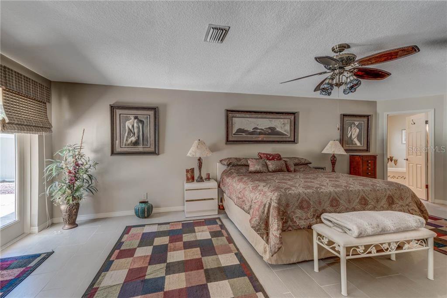
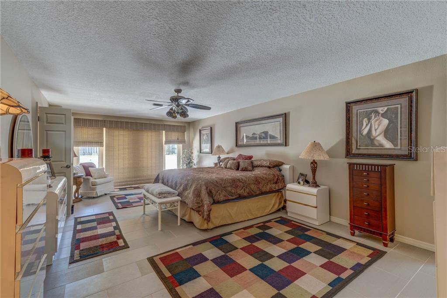
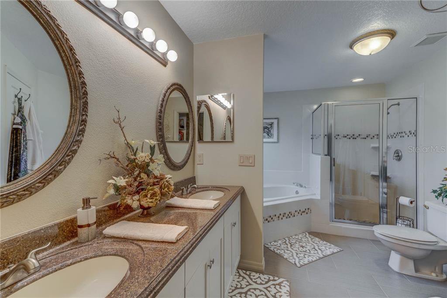
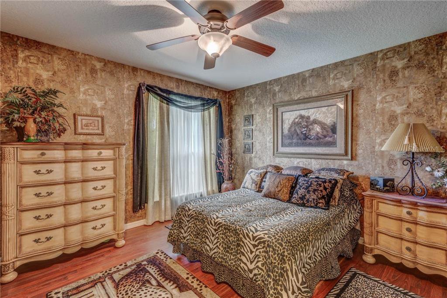
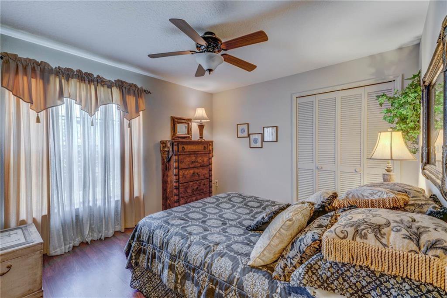
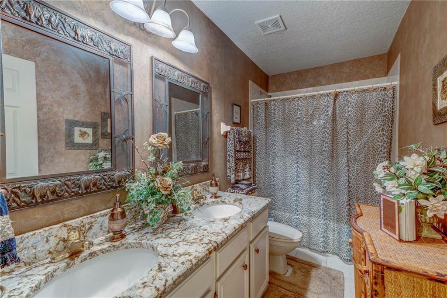
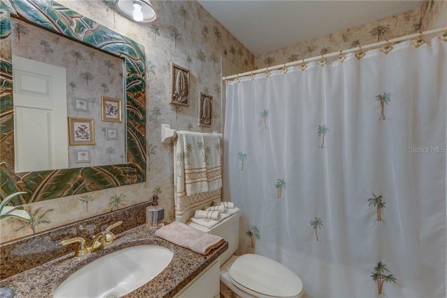
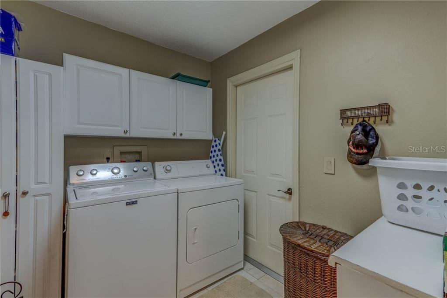
/u.realgeeks.media/belbenrealtygroup/400dpilogo.png)