8024 Arcadian Ct, Mount Dora, FL 32757
- $258,000
- 3
- BD
- 2
- BA
- 2,042
- SqFt
- Sold Price
- $258,000
- List Price
- $269,000
- Status
- Sold
- Closing Date
- Sep 11, 2020
- MLS#
- G5029403
- Property Style
- Single Family
- Year Built
- 2003
- Bedrooms
- 3
- Bathrooms
- 2
- Living Area
- 2,042
- Lot Size
- 6,422
- Acres
- 0.15
- Total Acreage
- Up to 10, 889 Sq. Ft.
- Legal Subdivision Name
- Country Club Of Mount Dora Ph Ii
- MLS Area Major
- Mount Dora
Property Description
One or more photo(s) has been virtually staged. Quintessential Florida Lifestyle home located in desirable Country Club of Mount Dora. This low maintenance, move-in ready property is ready for your personal touch. The gracious entrance features a well manicured lawn, maintained by the community, and stacked stone facade. This generious sized home has space for both formal and informal entertaining. Upon entering the foyer you'll notice an office/den with double doors, which can be closed for privacy, along with a formal dining room. The great room, in the heart of the home, has soaring ceilings and is open to the kitchen and informal dining area. Great space for large gatherings, with access to a private covered screened-in lanai. The kitchen features 42" cabinets, NEW Stainless Steel Appliances and a closet pantry for extra storage. The Master Bedroom suite, located far from the other two bedrooms, has a large master bath with double bowl vanity, walk in shower and garden tub. Fresh new carpet can be found throughout the home. The Country Club offers great walking trails and membership to the Club provides you with access to golf, pickleball, pool, tennis courts and social activities. Conveniently located close to historic downtown Mount Dora with it's quaint restaurants and shopping and an easy commute to Orlando on the newly built 429 extension. Schedule your showing today for this incredibly priced home.
Additional Information
- Taxes
- $2905
- Minimum Lease
- 6 Months
- HOA Fee
- $225
- HOA Payment Schedule
- Quarterly
- Other Fees Amount
- 85
- Other Fees Term
- Monthly
- Location
- City Limits, Level, Near Golf Course, Sidewalk, Paved
- Community Features
- Deed Restrictions, Golf Carts OK, Golf, Park, Playground, Sidewalks, Golf Community
- Property Description
- One Story
- Zoning
- PUD
- Interior Layout
- Kitchen/Family Room Combo, Master Downstairs, Solid Wood Cabinets, Split Bedroom, Thermostat, Vaulted Ceiling(s), Walk-In Closet(s)
- Interior Features
- Kitchen/Family Room Combo, Master Downstairs, Solid Wood Cabinets, Split Bedroom, Thermostat, Vaulted Ceiling(s), Walk-In Closet(s)
- Floor
- Carpet, Ceramic Tile
- Appliances
- Dishwasher, Dryer, Microwave, Range, Refrigerator, Washer
- Utilities
- Cable Connected, Electricity Connected
- Heating
- Central, Electric
- Air Conditioning
- Central Air
- Exterior Construction
- Block, Stucco
- Exterior Features
- Lighting, Rain Gutters
- Roof
- Shingle
- Foundation
- Slab
- Pool
- No Pool
- Garage Carport
- 2 Car Garage
- Garage Spaces
- 2
- Garage Features
- Garage Door Opener
- Garage Dimensions
- 20x23
- Pets
- Allowed
- Flood Zone Code
- X
- Parcel ID
- 20-19-27-1560-00H-05400
- Legal Description
- THE COUNTRY CLUB OF MOUNT DORA PHASE II-8 SUB LOT 54, BLK H PB 39 PGS 73-75 ORB 2518 PG 942 ORB 4276 PG 2347
Mortgage Calculator
Listing courtesy of COLDWELL BANKER CAMELOT REALTY. Selling Office: EXP REALTY LLC.
StellarMLS is the source of this information via Internet Data Exchange Program. All listing information is deemed reliable but not guaranteed and should be independently verified through personal inspection by appropriate professionals. Listings displayed on this website may be subject to prior sale or removal from sale. Availability of any listing should always be independently verified. Listing information is provided for consumer personal, non-commercial use, solely to identify potential properties for potential purchase. All other use is strictly prohibited and may violate relevant federal and state law. Data last updated on
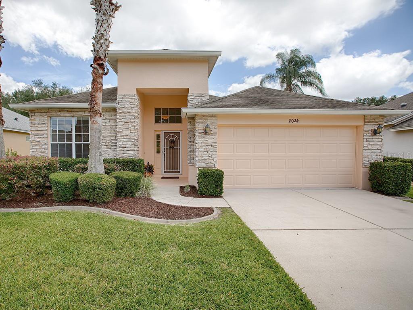
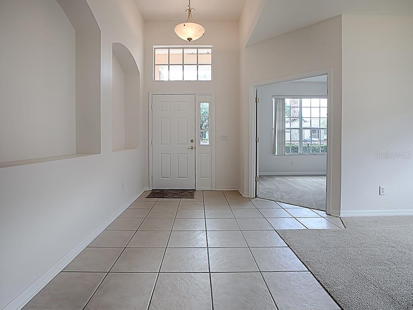
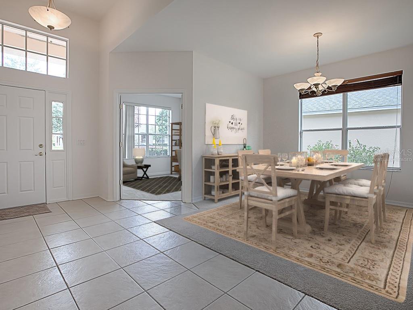
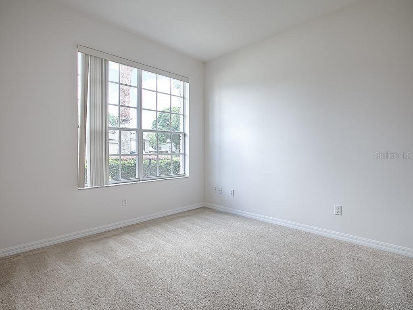
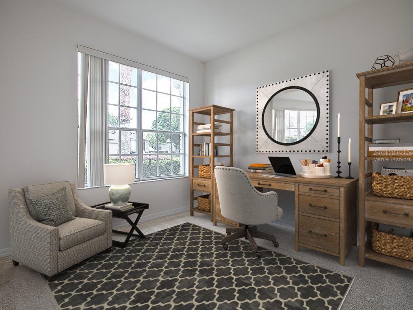
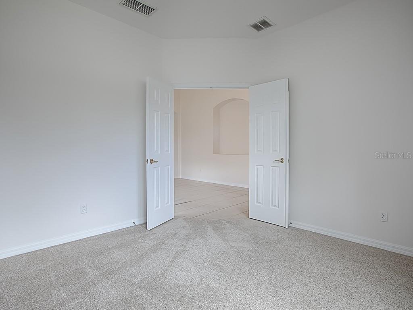
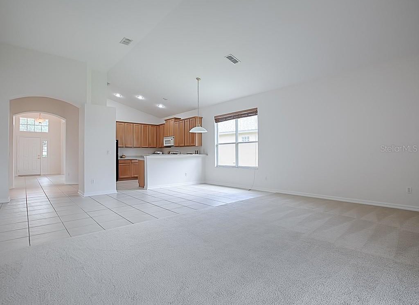

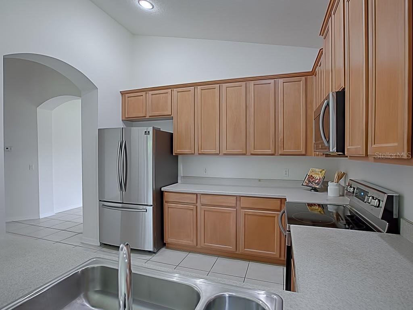
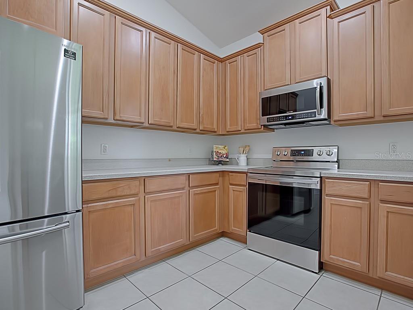
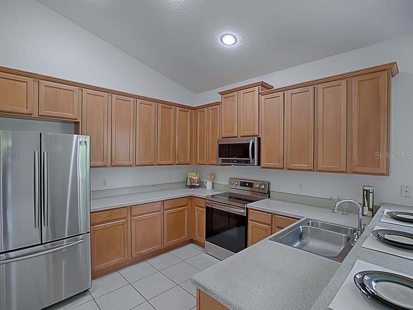
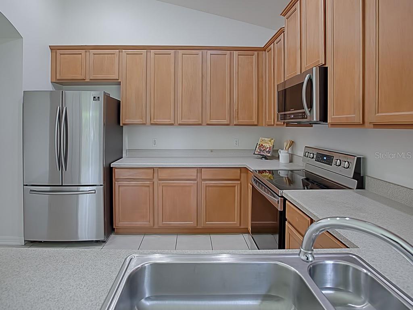
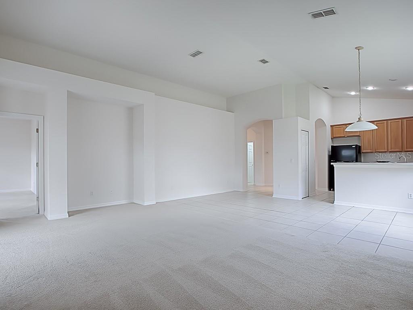
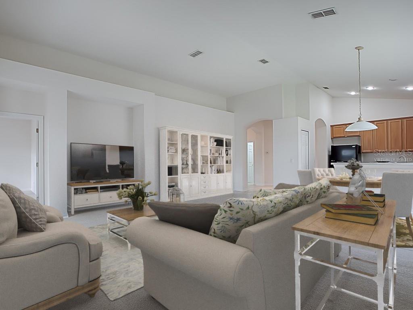
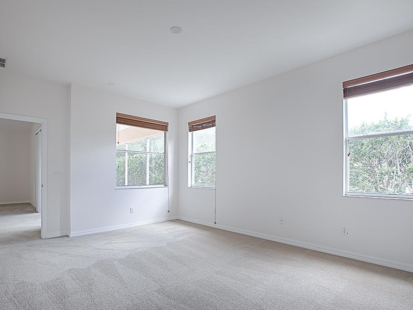
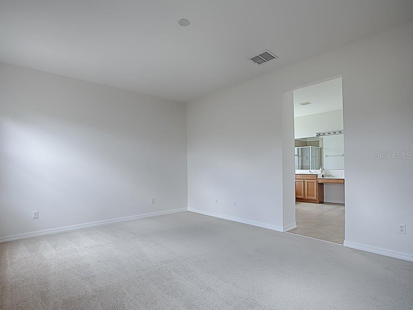
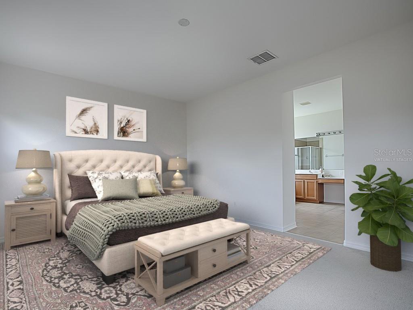
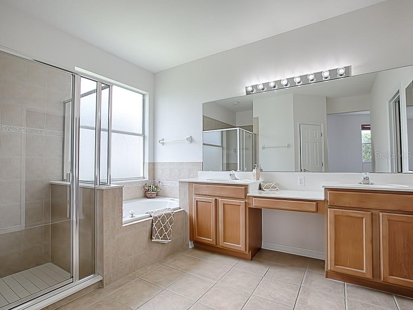
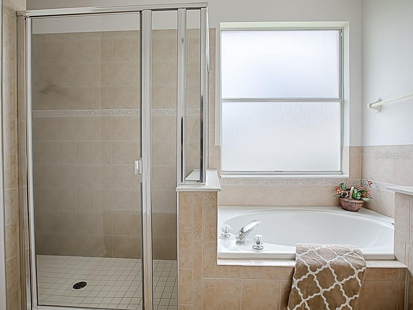
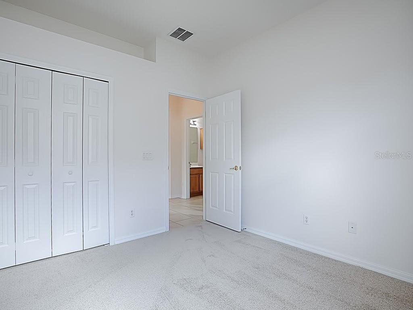
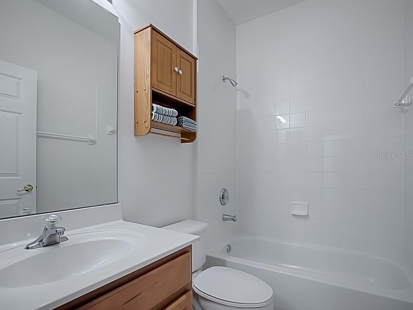
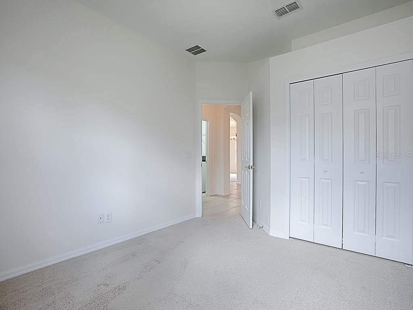
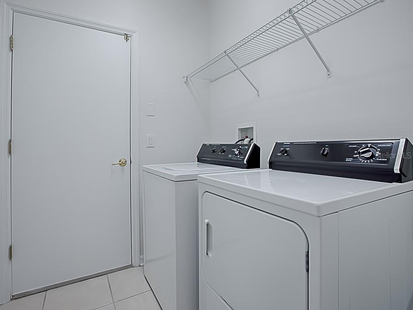
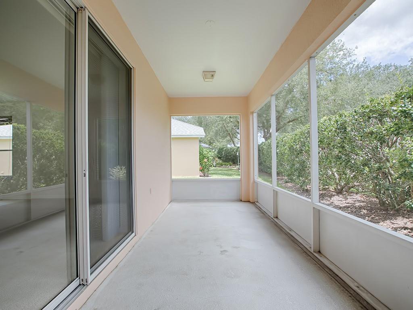
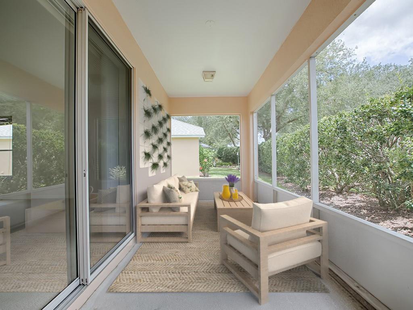
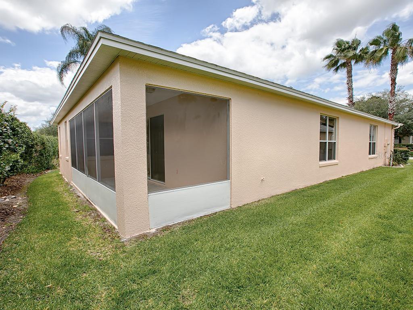
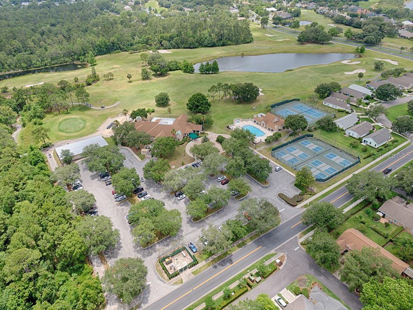
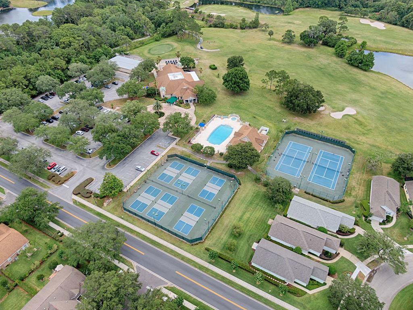
/u.realgeeks.media/belbenrealtygroup/400dpilogo.png)