729 Ashworth Overlook Drive Unit B, Apopka, FL 32712
- $179,000
- 3
- BD
- 2.5
- BA
- 1,595
- SqFt
- Sold Price
- $179,000
- List Price
- $182,900
- Status
- Sold
- Closing Date
- Jul 22, 2020
- MLS#
- G5028027
- Property Style
- Condo
- Architectural Style
- Florida
- Year Built
- 2007
- Bedrooms
- 3
- Bathrooms
- 2.5
- Baths Half
- 1
- Living Area
- 1,595
- Lot Size
- 1,182
- Acres
- 0.03
- Building Name
- 729
- Legal Subdivision Name
- Overlook/Parkside Condo
- MLS Area Major
- Apopka
Property Description
This beautiful 3 bedroom end unit condo features an open and airy concept downstairs and plenty of privacy in the bedrooms upstairs. There are enough windows to provide lots of light and view the beautiful trees and landscaping and is close to the community pool. This gated community is near shopping, restaurants, parks, schools and major roads such as 441 and 429 and is only 30 minutes away from downtown Orlando, attractions and the Orlando airport. Priced to sell!
Additional Information
- Taxes
- $2078
- Minimum Lease
- 1-2 Years
- Hoa Fee
- $325
- HOA Payment Schedule
- Monthly
- Maintenance Includes
- Cable TV, Pool, Insurance, Maintenance Grounds
- Community Features
- Gated, Pool, No Deed Restriction, Gated Community, Maintenance Free
- Property Description
- Two Story
- Zoning
- PUD
- Interior Layout
- Ceiling Fans(s), High Ceilings, Walk-In Closet(s), Window Treatments
- Interior Features
- Ceiling Fans(s), High Ceilings, Walk-In Closet(s), Window Treatments
- Floor
- Carpet, Tile
- Appliances
- Dishwasher, Disposal, Dryer, Microwave, Range, Range Hood, Refrigerator
- Utilities
- Cable Available
- Heating
- Central
- Air Conditioning
- Central Air
- Exterior Construction
- Block, Stucco, Wood Frame
- Exterior Features
- Lighting, Sliding Doors
- Roof
- Shingle
- Foundation
- Slab
- Pool
- Community
- Garage Carport
- 2 Car Garage
- Garage Spaces
- 2
- Garage Features
- Driveway, Garage Door Opener, Parking Pad
- Pets
- Allowed
- Max Pet Weight
- 60
- Pet Size
- Medium (36-60 Lbs.)
- Floor Number
- 1
- Flood Zone Code
- X
- Parcel ID
- 05-21-28-6461-11-020
- Legal Description
- OVERLOOK AT PARKSIDE CONDOMINIUM 8585/0715 UNIT B BLDG 11
Mortgage Calculator
Listing courtesy of SOUTHERN STYLE MANAGEMENT, INC. Selling Office: HANCOCK REAL ESTATE.
StellarMLS is the source of this information via Internet Data Exchange Program. All listing information is deemed reliable but not guaranteed and should be independently verified through personal inspection by appropriate professionals. Listings displayed on this website may be subject to prior sale or removal from sale. Availability of any listing should always be independently verified. Listing information is provided for consumer personal, non-commercial use, solely to identify potential properties for potential purchase. All other use is strictly prohibited and may violate relevant federal and state law. Data last updated on
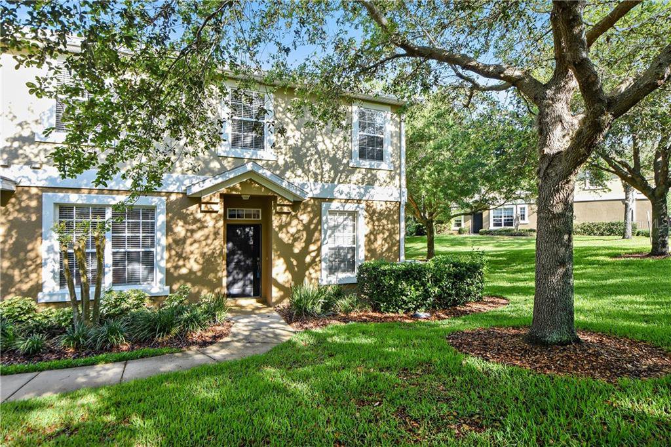
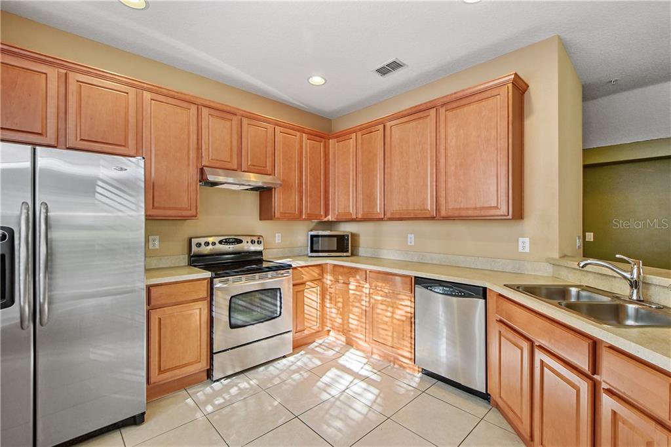
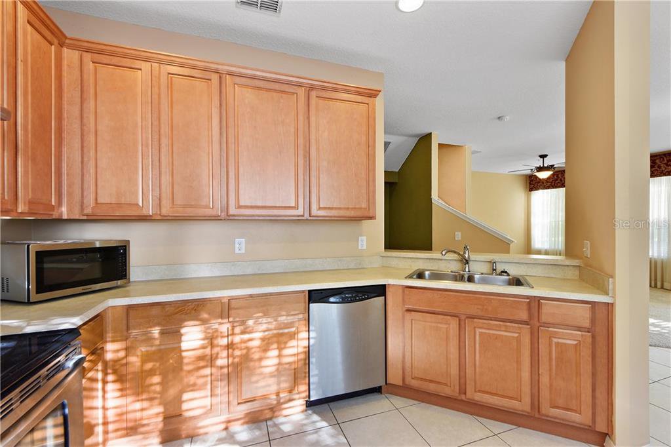

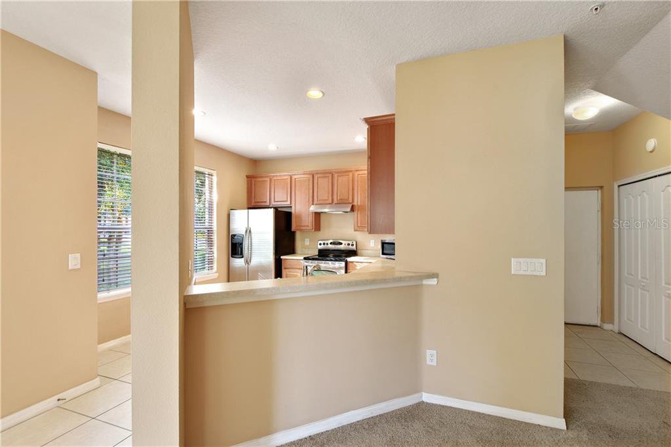
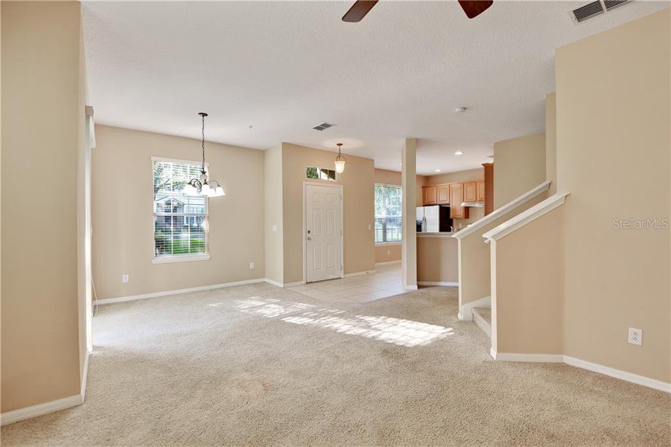
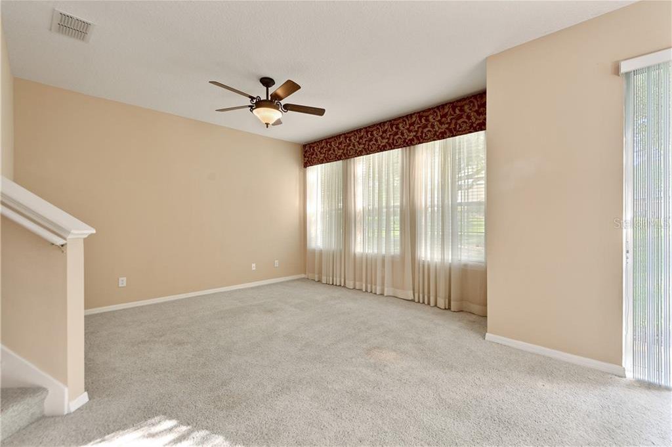
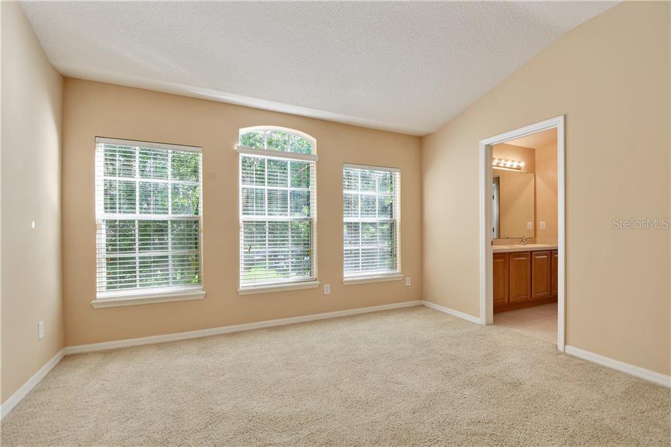
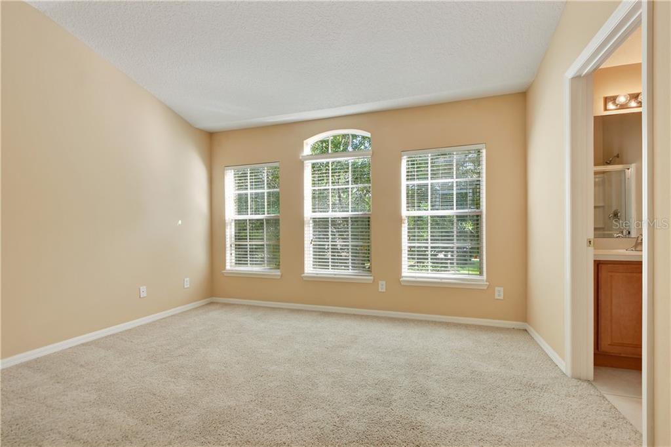

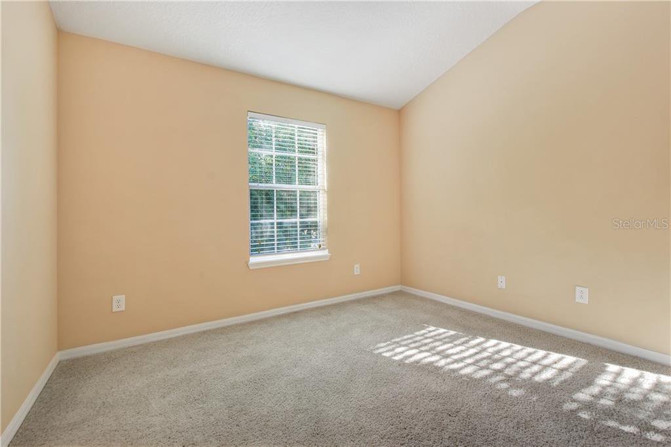
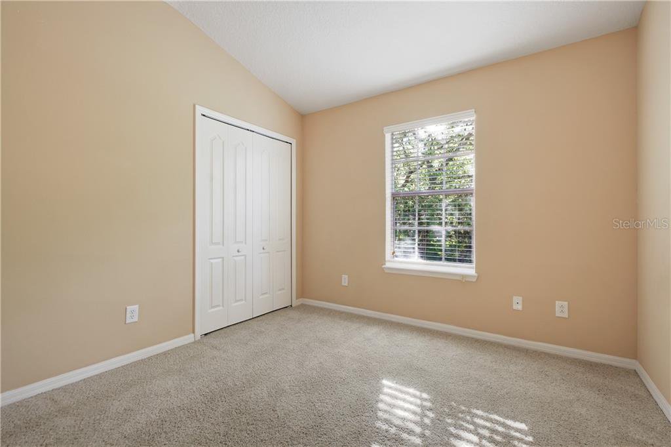
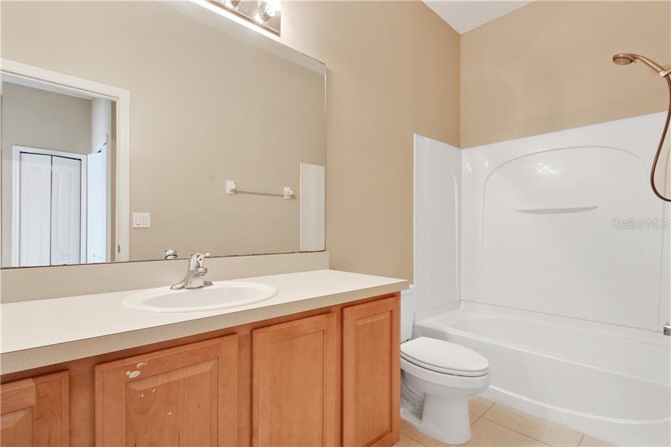
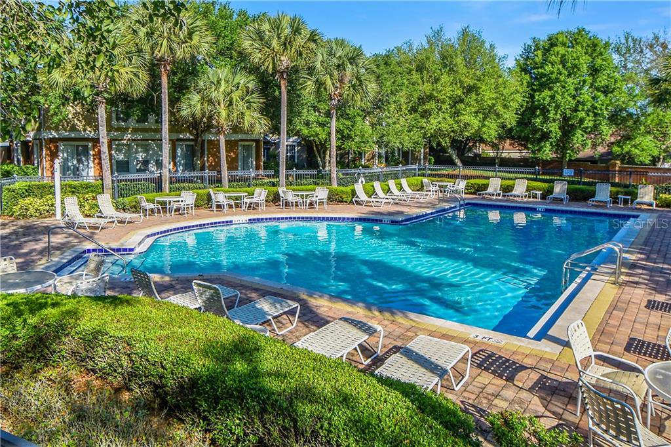
/u.realgeeks.media/belbenrealtygroup/400dpilogo.png)