8049 Pine Hollow Drive, Mount Dora, FL 32757
- $355,000
- 3
- BD
- 2
- BA
- 2,016
- SqFt
- Sold Price
- $355,000
- List Price
- $355,000
- Status
- Sold
- Closing Date
- May 12, 2020
- MLS#
- G5027934
- Property Style
- Single Family
- Architectural Style
- Florida, Ranch
- Year Built
- 1996
- Bedrooms
- 3
- Bathrooms
- 2
- Living Area
- 2,016
- Lot Size
- 8,967
- Acres
- 0.21
- Total Acreage
- Up to 10, 889 Sq. Ft.
- Legal Subdivision Name
- Mt Dora Country Club Mt Dora Ph 03-3 Pcls A B
- MLS Area Major
- Mount Dora
Property Description
You will be wonderfully amazed when you enter this exquisite 3/2 screened pool home. The home features 14 foot cathedral ceilings in all the common areas and the master suite. There are plantation shutters in the kitchen, master suite, living room and over the entertainment niche. There is wide-plank dark engineered hardwood in the main living areas, crown molding, built in bookcases and fabulous accents throughout. There is a combined living and dining room, and a combined family room and kitchen. The large eat-in kitchen features a breakfast bar, a prep island, newly upgraded stainless steel appliances, lighted open cabinet detail and a spacious lighted pantry. There is a split bedroom design with a large master bedroom and an equally large walk-in closet. The master bath features an upgraded custom frameless shower enclosure and there is upgraded tile in both bathrooms. There is a built-in office area with custom built shelving in the hallway that is completed with crown molding. This is a premium lot that looks out over the pond, the golf course and beautiful sunsets. The roof was new in 2019 and the AC system was new in June of 2015. The screened pool is heated with a pool vac and the deck was recently painted. Many, many features and upgrades to this unique home -- one you will want to schedule to see soon!
Additional Information
- Taxes
- $3624
- Minimum Lease
- 1-2 Years
- HOA Fee
- $900
- HOA Payment Schedule
- Annually
- Maintenance Includes
- Common Area Taxes, Maintenance Grounds, Management, Security
- Location
- City Limits, Level, Near Golf Course, Sidewalk, Paved
- Community Features
- Deed Restrictions, Golf Carts OK, Golf, Park, Playground, Pool, Sidewalks, Tennis Courts, Golf Community, Security
- Property Description
- One Story
- Zoning
- PUD
- Interior Layout
- Built in Features, Cathedral Ceiling(s), Ceiling Fans(s), Central Vaccum, Crown Molding, Eat-in Kitchen, High Ceilings, Kitchen/Family Room Combo, Living Room/Dining Room Combo, Open Floorplan, Skylight(s), Solid Surface Counters, Solid Wood Cabinets, Thermostat, Walk-In Closet(s), Window Treatments
- Interior Features
- Built in Features, Cathedral Ceiling(s), Ceiling Fans(s), Central Vaccum, Crown Molding, Eat-in Kitchen, High Ceilings, Kitchen/Family Room Combo, Living Room/Dining Room Combo, Open Floorplan, Skylight(s), Solid Surface Counters, Solid Wood Cabinets, Thermostat, Walk-In Closet(s), Window Treatments
- Floor
- Carpet, Hardwood, Tile
- Appliances
- Dishwasher, Disposal, Dryer, Electric Water Heater, Microwave, Range, Refrigerator, Washer
- Utilities
- Cable Available, Cable Connected, Electricity Available, Electricity Connected, Public, Sewer Available, Sewer Connected, Sprinkler Meter, Street Lights, Underground Utilities
- Heating
- Central
- Air Conditioning
- Central Air
- Exterior Construction
- Block, Stucco
- Exterior Features
- Irrigation System, Lighting, Sidewalk
- Roof
- Shingle
- Foundation
- Slab
- Pool
- Community, Private
- Pool Type
- Child Safety Fence, Gunite, Heated, In Ground, Lighting, Pool Sweep, Screen Enclosure, Tile
- Garage Carport
- 2 Car Garage
- Garage Spaces
- 2
- Garage Features
- Driveway, Garage Door Opener
- Garage Dimensions
- 22x22
- Elementary School
- Round Lake Elem
- Middle School
- Mount Dora Middle
- High School
- Mount Dora High
- Water View
- Pond
- Water Frontage
- Pond
- Pets
- Allowed
- Flood Zone Code
- X
- Parcel ID
- 20-19-27-1535-000-05100
- Legal Description
- MOUNT DORA, THE COUNTRY CLUB OF MOUNT DORA PHASE II-3 SUB LOT 51 PB 36 PGS 69-70 ORB 2992 PG 2318
Mortgage Calculator
Listing courtesy of WEICHERT REALTORS HALLMARK PRO. Selling Office: BNB REALTY, INC..
StellarMLS is the source of this information via Internet Data Exchange Program. All listing information is deemed reliable but not guaranteed and should be independently verified through personal inspection by appropriate professionals. Listings displayed on this website may be subject to prior sale or removal from sale. Availability of any listing should always be independently verified. Listing information is provided for consumer personal, non-commercial use, solely to identify potential properties for potential purchase. All other use is strictly prohibited and may violate relevant federal and state law. Data last updated on
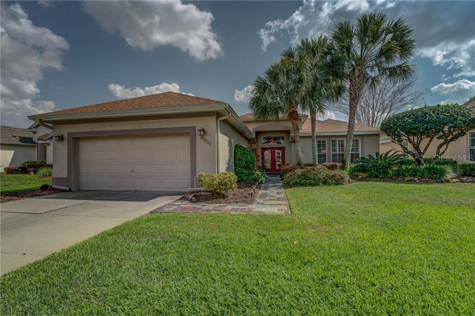
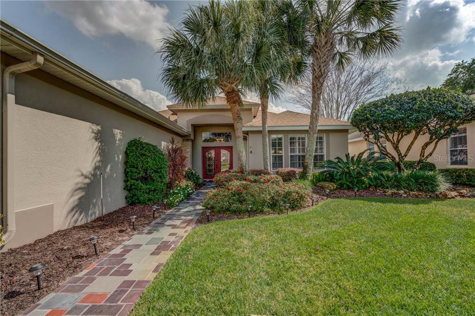
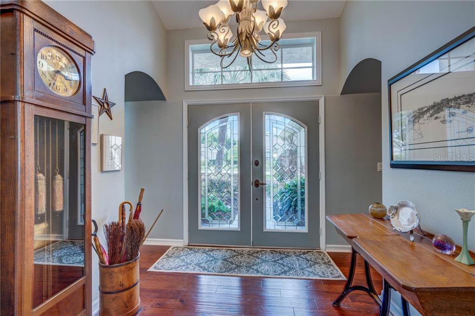
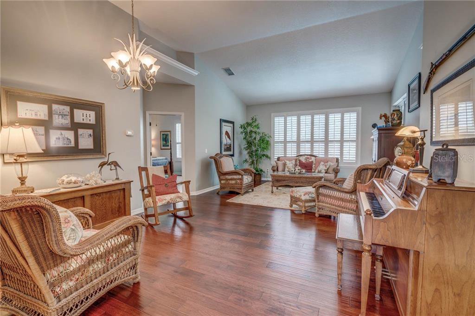
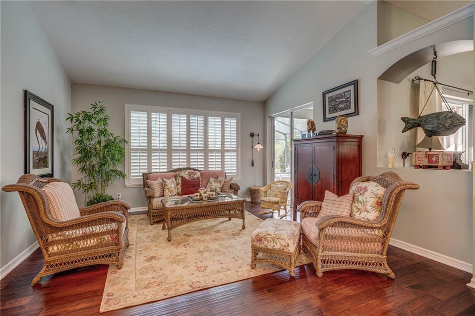
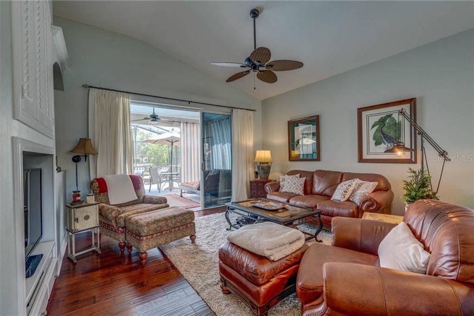
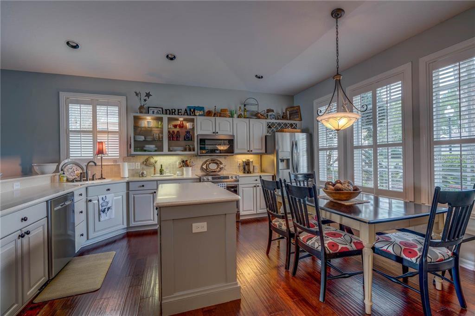
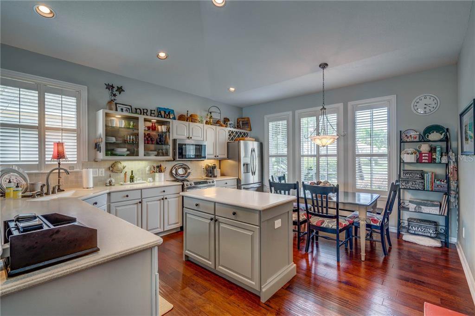
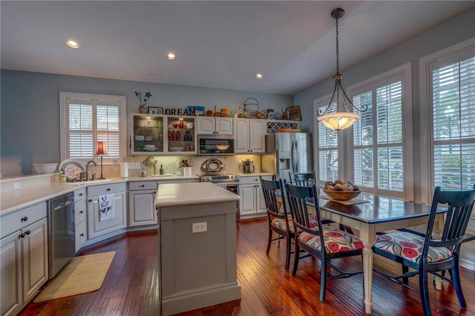
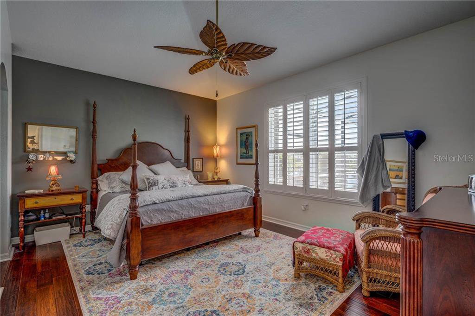
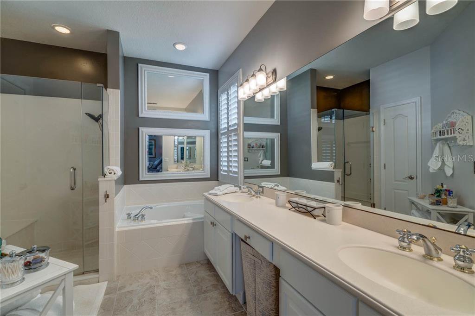
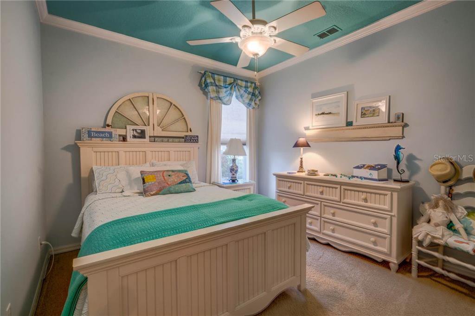
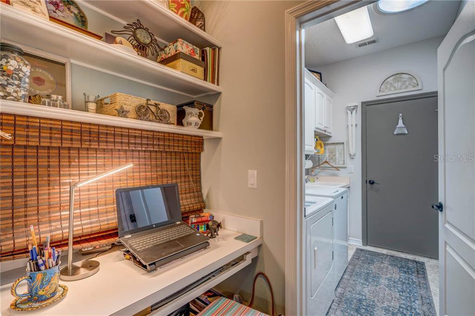
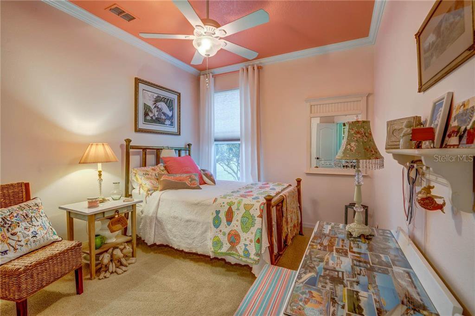
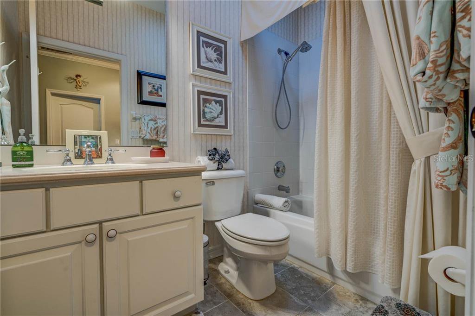
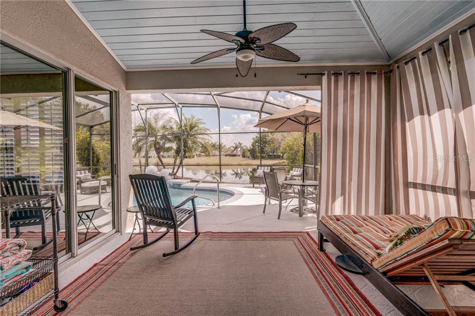

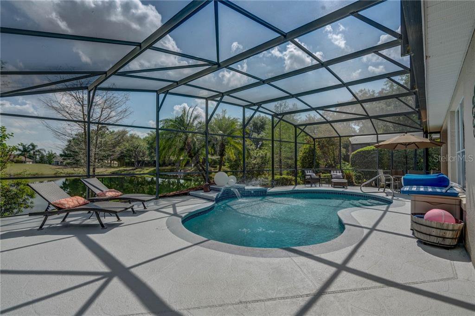
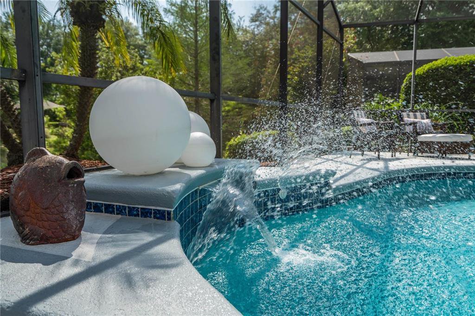
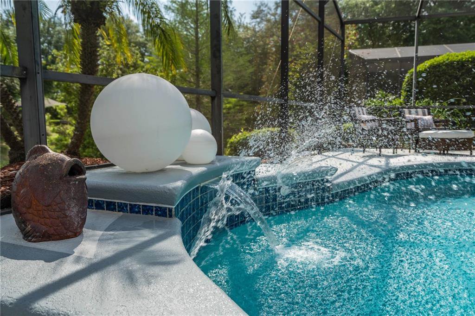
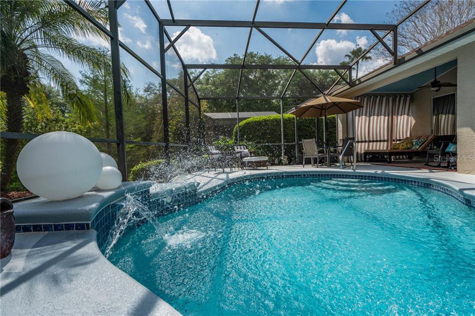
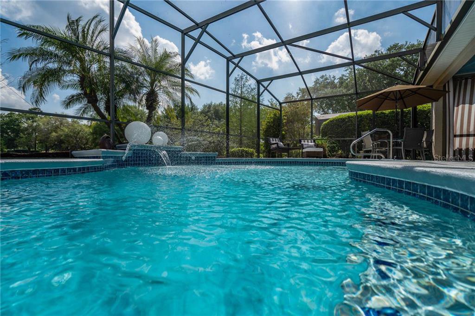
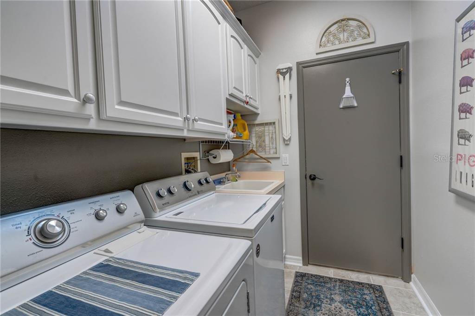
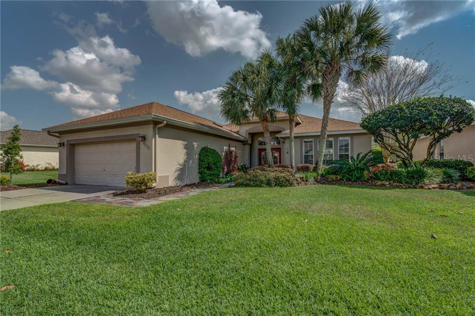
/u.realgeeks.media/belbenrealtygroup/400dpilogo.png)