715 Shadowmoss Drive, Winter Garden, FL 34787
- $465,000
- 4
- BD
- 4
- BA
- 3,231
- SqFt
- Sold Price
- $465,000
- List Price
- $480,000
- Status
- Sold
- Closing Date
- Jul 21, 2020
- MLS#
- G5027225
- Property Style
- Single Family
- Year Built
- 2003
- Bedrooms
- 4
- Bathrooms
- 4
- Living Area
- 3,231
- Lot Size
- 11,306
- Acres
- 0.26
- Total Acreage
- 1/4 Acre to 21779 Sq. Ft.
- Legal Subdivision Name
- Westfield 03 Ph-B A-M
- MLS Area Major
- Winter Garden/Oakland
Property Description
BEAUTIFUL move in ready, 4 BDR, 4 BATH POOL HOME, THREE CAR GARAGE, BONUS ROOM and OFFICE. Located in the highly desirable community of WESTFIELD LAKES. This well-built, perfectly maintained “Vera Cruz” Ryland Home was originally the "Model" home with multiple upgrades and designer features. The Extended MASTER SUITE is huge and features a high 12-foot tray ceiling, TWO walk-in closets and plenty of room to add a sitting area. The master bathroom features a garden tub, walk in shower, and dual separate vanities. Gourmet Kitchen features stainless steel appliances, 42-inch custom cabinets, and Corian counter tops. The huge Bonus room comes equipped with a full bathroom, enormous walk in closet for plenty of storage, office space with a huge built in desk and cabinets, perfect for those who may work from home. The Bonus room could easily be used as a Theatre Room, Game Room, Man Cave or additional En-suite… The opened floor kitchen and family room look out to the amazing Screened pool with heated hot tub, outdoor shower and plenty of room for family gatherings. No adjoining rear neighbors, so enjoy a glass of wine sitting in the hot tub as you gaze at the pond with the beautiful fountain that the home backs up to. This desirable community is conveniently located to Fowlers Grove (an outdoor shopping mall), the very popular downtown Winter Garden Village, West Orange Bike Trail, and most major highways. The neighborhood features two community docks, two playgrounds, tennis courts and is has beautiful lakes and mature trees. Right outside the neighborhood is a dog park and is a convenient walk to West Orange High (0ne of many A rated schools). This is an absolute must see! Call to schedule your appointment today!
Additional Information
- Taxes
- $4250
- Minimum Lease
- 1-2 Years
- HOA Fee
- $338
- HOA Payment Schedule
- Semi-Annually
- Community Features
- No Deed Restriction
- Property Description
- Two Story
- Zoning
- R-1
- Interior Layout
- Kitchen/Family Room Combo, Master Downstairs, Open Floorplan
- Interior Features
- Kitchen/Family Room Combo, Master Downstairs, Open Floorplan
- Floor
- Carpet, Ceramic Tile
- Appliances
- Dishwasher, Microwave, Range, Refrigerator
- Utilities
- Cable Available
- Heating
- Electric
- Air Conditioning
- Central Air
- Exterior Construction
- Block
- Exterior Features
- Irrigation System
- Roof
- Shingle
- Foundation
- Slab
- Pool
- Private
- Garage Carport
- 3 Car Garage
- Garage Spaces
- 3
- Garage Dimensions
- 26x28
- Water Frontage
- Pond
- Pets
- Allowed
- Flood Zone Code
- x
- Parcel ID
- 36-22-27-9191-02-240
- Legal Description
- WESTFIELD III- PHASE B 53/95 LOT 24 BLKB
Mortgage Calculator
Listing courtesy of OLYMPUS EXECUTIVE REALTY INC. Selling Office: OLYMPUS EXECUTIVE REALTY INC.
StellarMLS is the source of this information via Internet Data Exchange Program. All listing information is deemed reliable but not guaranteed and should be independently verified through personal inspection by appropriate professionals. Listings displayed on this website may be subject to prior sale or removal from sale. Availability of any listing should always be independently verified. Listing information is provided for consumer personal, non-commercial use, solely to identify potential properties for potential purchase. All other use is strictly prohibited and may violate relevant federal and state law. Data last updated on
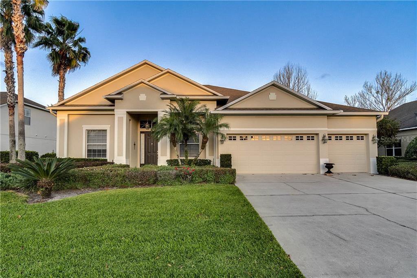
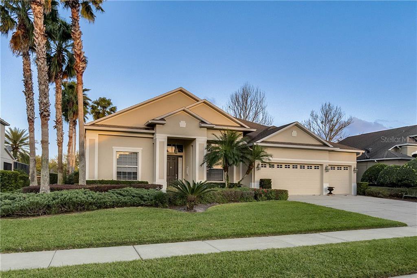
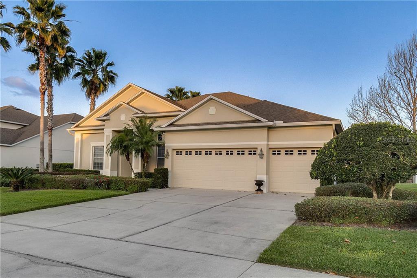
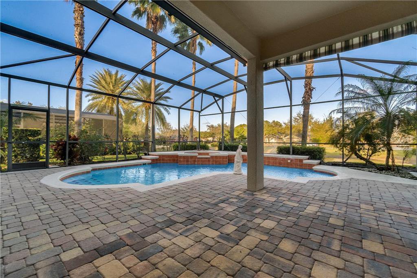
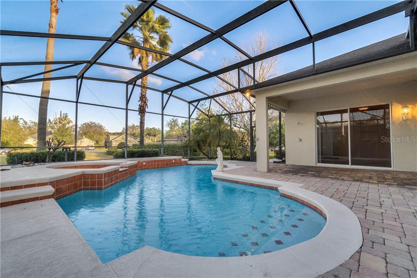
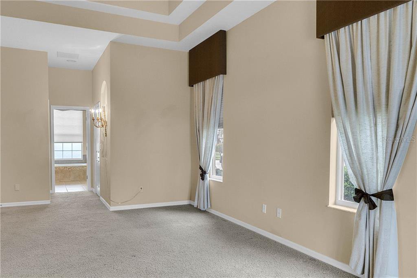
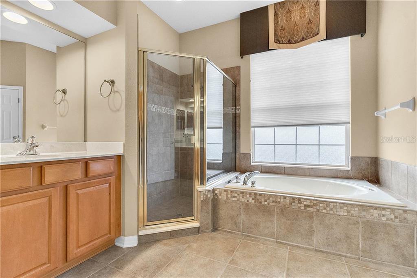
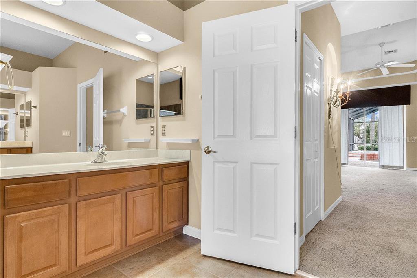
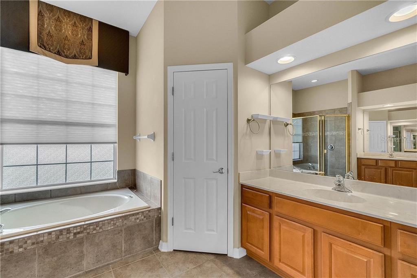
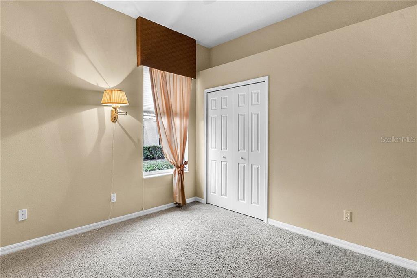
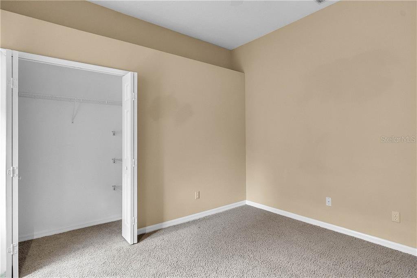
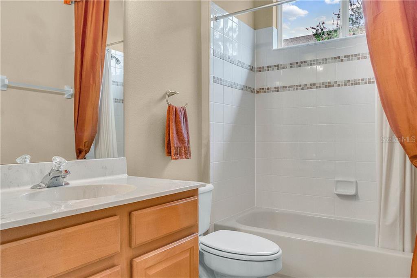
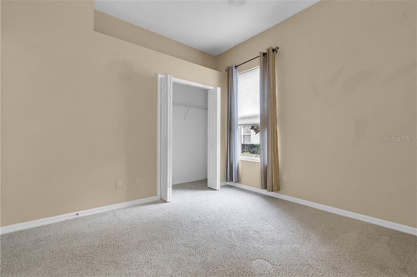
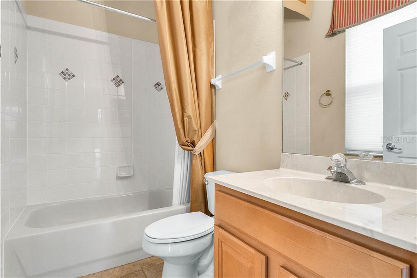
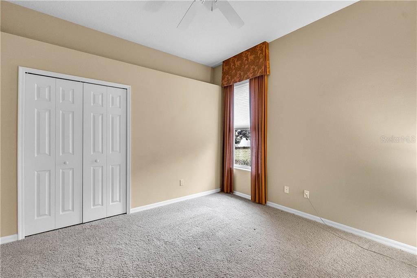
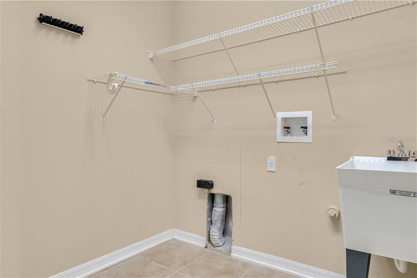
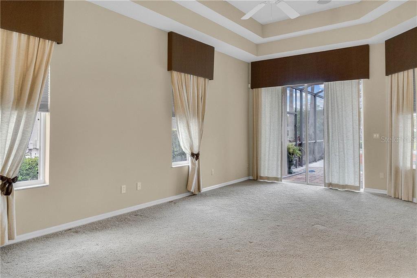
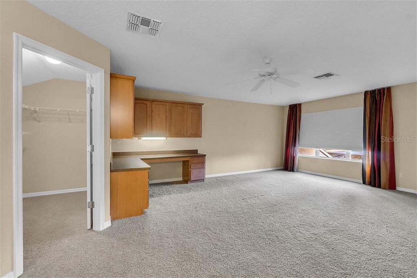
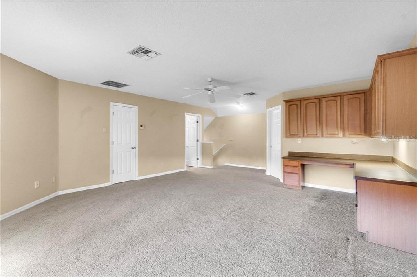
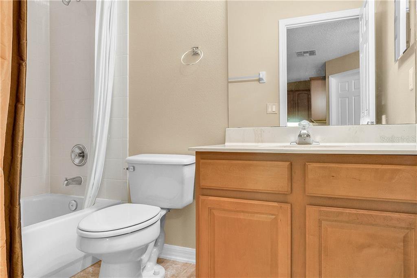
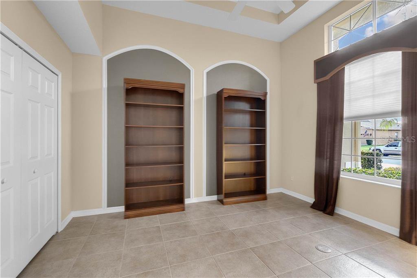
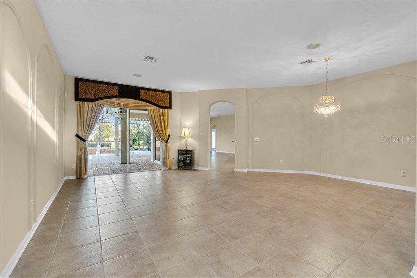
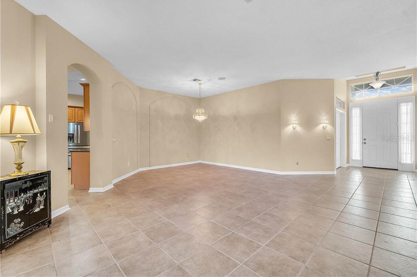
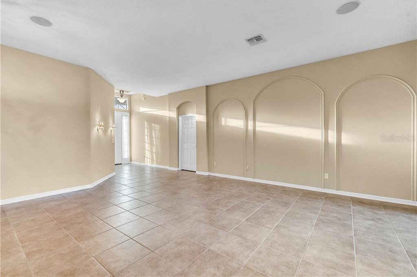
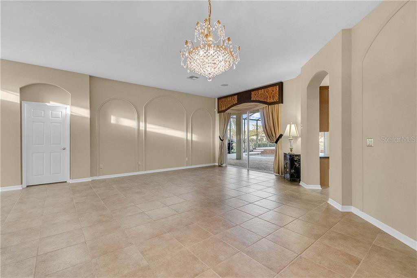
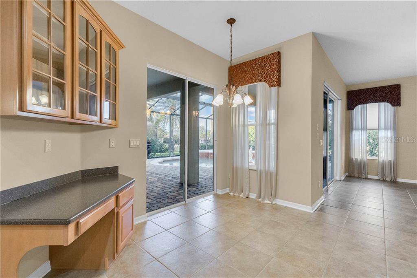
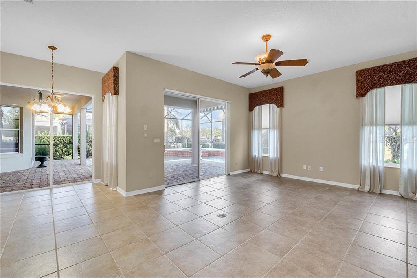
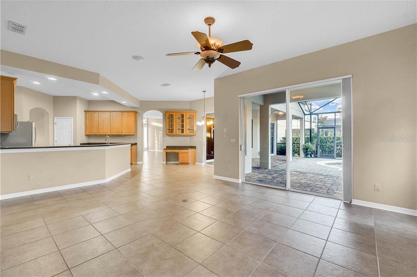
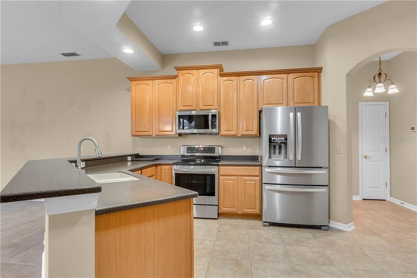
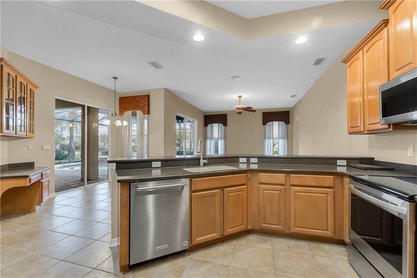
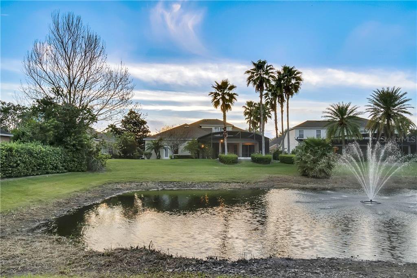
/u.realgeeks.media/belbenrealtygroup/400dpilogo.png)