2093 Cestius Road, Winter Garden, FL 34787
- $415,000
- 5
- BD
- 3.5
- BA
- 3,446
- SqFt
- Sold Price
- $415,000
- List Price
- $415,000
- Status
- Sold
- Closing Date
- Nov 03, 2020
- MLS#
- G5026902
- Property Style
- Single Family
- Architectural Style
- Contemporary
- Year Built
- 2014
- Bedrooms
- 5
- Bathrooms
- 3.5
- Baths Half
- 1
- Living Area
- 3,446
- Lot Size
- 8,449
- Acres
- 0.19
- Total Acreage
- 0 to less than 1/4
- Legal Subdivision Name
- Alexander Ridge
- MLS Area Major
- Winter Garden/Oakland
Property Description
BRAND NEW ROOF TO BE INSTALLED BY AUGUST 1ST 2020!! Beautiful Craftsman style home in the highly desired Alexander Ridge. Located just doors from the community pool & playground, this home features 5BR/3.5BA & 3,446 sq. ft. of beautiful living space. Stepping inside you'll enter the formal living room w/high windows for plenty of natural light & a beautiful sweeping staircase leads to the 2nd floor. At the center of the home is the elegant kitchen featuring white cabinetry w/crown molding, stainless steel appliances, beautiful GRANITE countertops w/a breakfast bar & breakfast nook. It overlooks the formal dining room & spacious family room w/sliding doors to a covered patio. There's a large den making a perfect place for a game room, playroom or private office. There's a half bath downstairs as well as a first-floor master suite w/crown molding, a door to the patio, dual closets & an adjoining master bath with beautiful decorative tile and dual vanities with GRANITE. It also features a large garden tub and walk-in shower. Upstairs you will find a huge bonus room which would make an excellent second living room. Surrounding the bonus room are four spacious bedrooms two of which are connected by a Jack and Jill bath. The laundry room is also located upstairs for convenience. This lovely home has received a fresh coat of paint on the interior and exterior giving it a fresh look and feel. HOA fee includes lawn maintenance! This home is beautiful and in a fantastic location. It is sure to be at the very top of your list!
Additional Information
- Taxes
- $6009
- Minimum Lease
- 2 Months
- HOA Fee
- $175
- HOA Payment Schedule
- Monthly
- Maintenance Includes
- Pool, Maintenance Grounds
- Location
- Sidewalk, Paved
- Community Features
- Deed Restrictions, Playground, Pool
- Property Description
- Two Story
- Zoning
- PUD
- Interior Layout
- Eat-in Kitchen, Living Room/Dining Room Combo, Open Floorplan, Stone Counters, Walk-In Closet(s)
- Interior Features
- Eat-in Kitchen, Living Room/Dining Room Combo, Open Floorplan, Stone Counters, Walk-In Closet(s)
- Floor
- Carpet, Ceramic Tile
- Appliances
- Dishwasher, Disposal, Microwave, Range, Refrigerator, Water Softener
- Utilities
- Cable Connected, Electricity Connected, Public, Sewer Connected
- Heating
- Central, Electric
- Air Conditioning
- Central Air
- Exterior Construction
- Block, Stucco
- Exterior Features
- Irrigation System, Sidewalk, Sliding Doors
- Roof
- Shingle
- Foundation
- Slab
- Pool
- Community
- Garage Carport
- 3 Car Garage
- Garage Spaces
- 3
- Garage Features
- Garage Door Opener
- Garage Dimensions
- 17x42
- Pets
- Allowed
- Flood Zone Code
- X
- Parcel ID
- 09-23-27-0100-00-970
- Legal Description
- ALEXANDER RIDGE 80/37 LOT 97
Mortgage Calculator
Listing courtesy of KW ELITE PARTNERS III REALTY. Selling Office: JAVANI & ASSOCIATES LLC.
StellarMLS is the source of this information via Internet Data Exchange Program. All listing information is deemed reliable but not guaranteed and should be independently verified through personal inspection by appropriate professionals. Listings displayed on this website may be subject to prior sale or removal from sale. Availability of any listing should always be independently verified. Listing information is provided for consumer personal, non-commercial use, solely to identify potential properties for potential purchase. All other use is strictly prohibited and may violate relevant federal and state law. Data last updated on
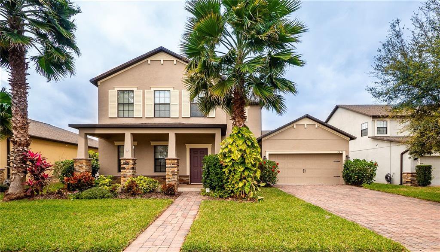
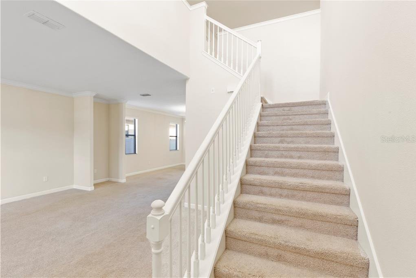
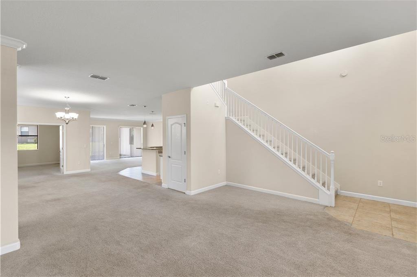
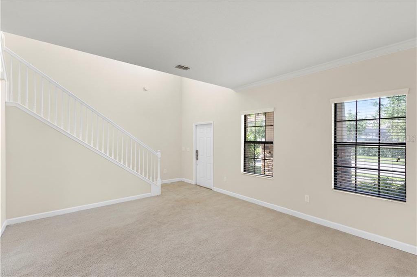
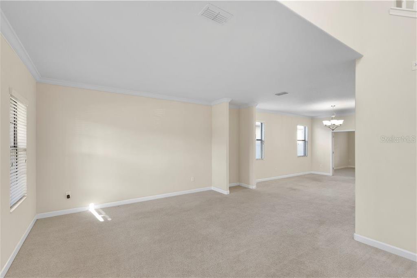
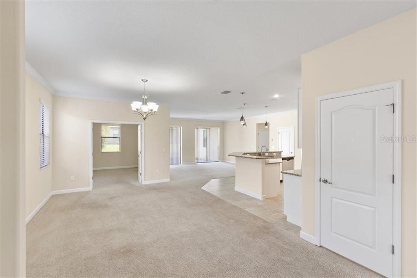
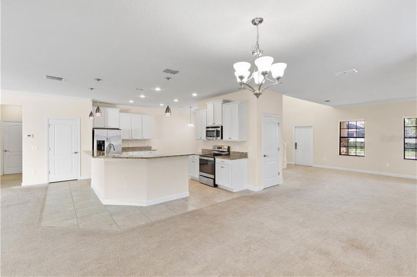
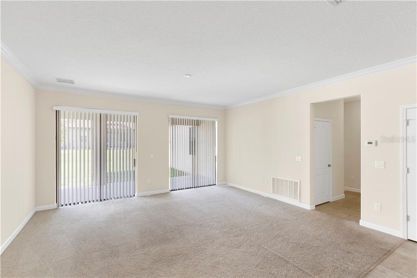
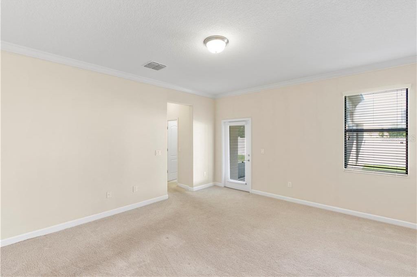
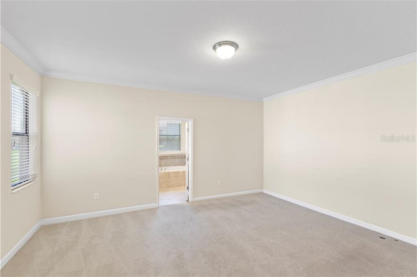
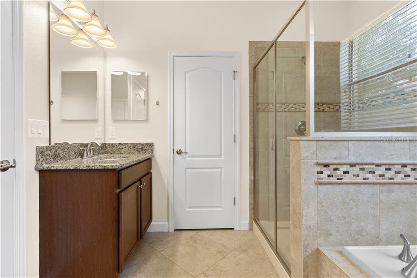
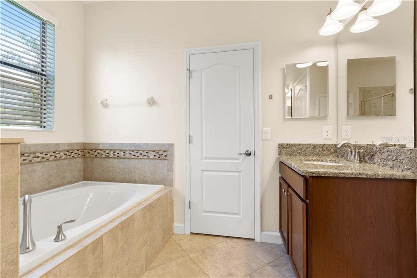
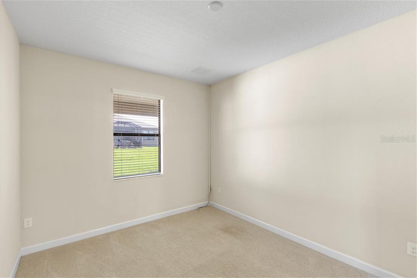
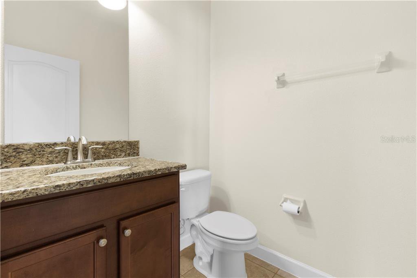
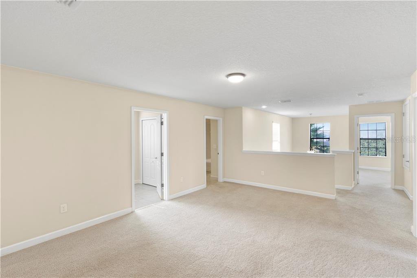
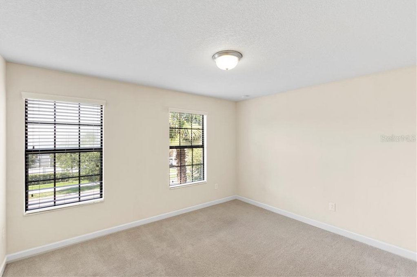
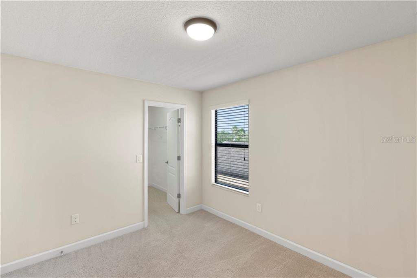
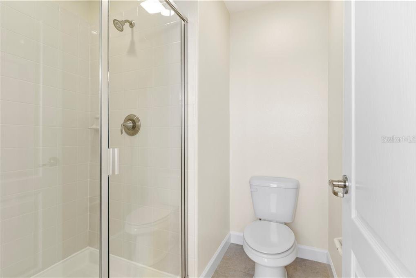
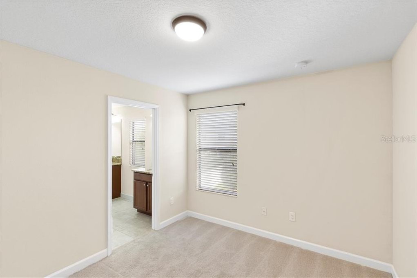
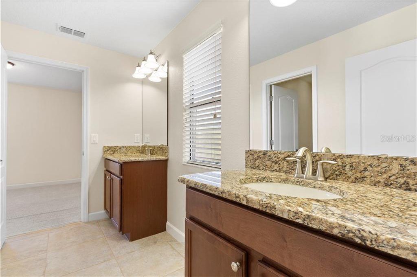
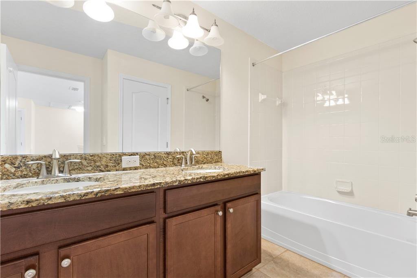
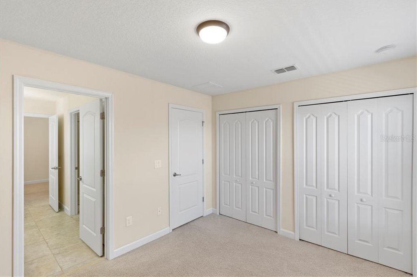
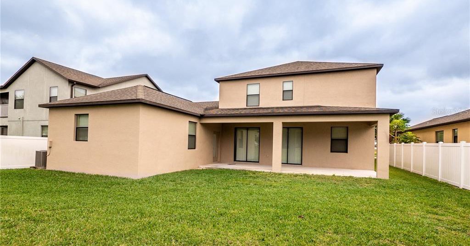
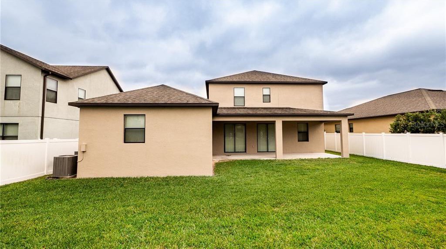
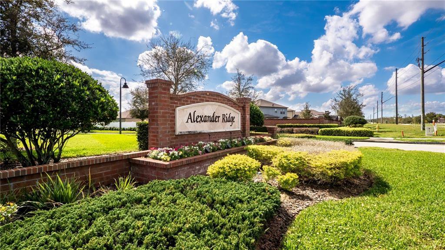
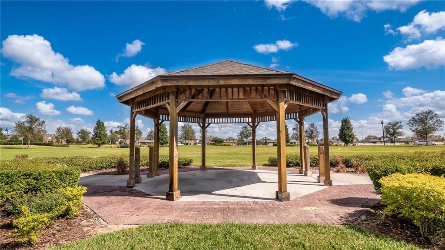
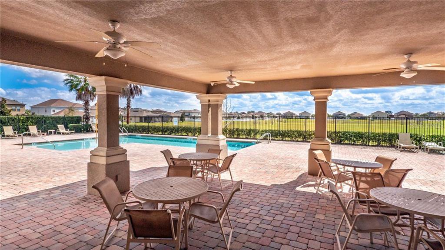
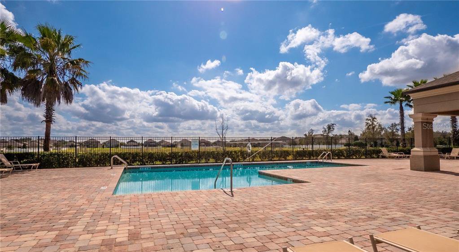
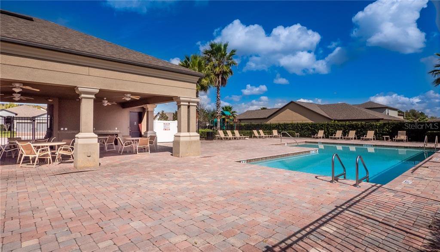
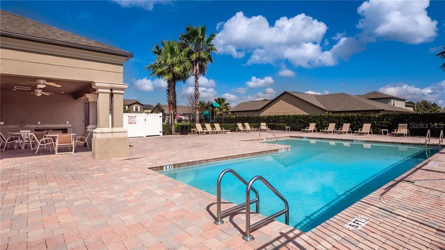

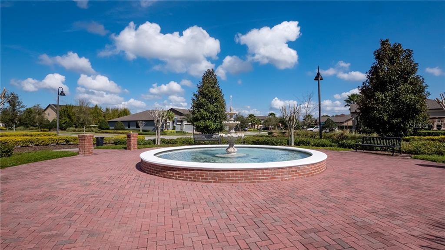
/u.realgeeks.media/belbenrealtygroup/400dpilogo.png)