129 Florence Boulevard, Debary, FL 32713
- $130,000
- 2
- BD
- 2
- BA
- 1,104
- SqFt
- Sold Price
- $130,000
- List Price
- $139,900
- Status
- Sold
- Closing Date
- Sep 22, 2020
- MLS#
- G5026416
- Property Style
- Manufactured Home
- Year Built
- 1979
- Bedrooms
- 2
- Bathrooms
- 2
- Living Area
- 1,104
- Lot Size
- 9,375
- Acres
- 0.22
- Total Acreage
- Up to 10, 889 Sq. Ft.
- Legal Subdivision Name
- Terra Alta
- MLS Area Major
- Debary
Property Description
This is a craft mans home, custom built solid maple cabinets with glass doors and adjustable shelves. Newer gas stove, refrigerator and dishwasher. Updated Allure flooring, newer windows with maple casings, Master bath with walk in shower, shelves and grab bar, tank less water heater for master bath. Master bedroom has attached Florida room with gas fireplace. Additional 30 gallon water heater for laundry and guest bathroom. Home has new A/C 2012 and Tropical roof with warranty 2018. new vinyl siding 2007. 10X15 110/220 electric roll up door in rear with screen and vented roof. Garden shed with electric and vents. Outdoor shower with hot and cold, Large carport with high roof. Garage has roll up doors and screen, laundry area and work benches. Hurricane shutters to fit all windows. This is a must see home. NO MONTHLY HOA FEE
Additional Information
- Taxes
- $344
- Hoa Fee
- $200
- HOA Payment Schedule
- Annually
- Location
- Level, Paved
- Community Features
- No Deed Restriction
- Property Description
- One Story
- Zoning
- 01MH5
- Interior Layout
- Ceiling Fans(s), Crown Molding, Eat-in Kitchen, Living Room/Dining Room Combo, Master Downstairs, Skylight(s), Solid Surface Counters, Solid Wood Cabinets
- Interior Features
- Ceiling Fans(s), Crown Molding, Eat-in Kitchen, Living Room/Dining Room Combo, Master Downstairs, Skylight(s), Solid Surface Counters, Solid Wood Cabinets
- Floor
- Laminate, Other
- Appliances
- Dishwasher, Dryer, Electric Water Heater, Exhaust Fan, Range, Range Hood, Refrigerator, Tankless Water Heater, Washer
- Utilities
- Cable Available, Electricity Connected, Propane, Sewer Connected, Water Connected
- Heating
- Central, Electric, Propane
- Air Conditioning
- Central Air
- Fireplace
- Yes
- Fireplace Description
- Free Standing, Gas
- Exterior Construction
- Vinyl Siding
- Exterior Features
- Hurricane Shutters, Lighting, Outdoor Shower, Rain Barrel/Cistern(s), Rain Gutters, Shade Shutter(s), Storage
- Roof
- Membrane, Roof Over
- Foundation
- Crawlspace
- Pool
- No Pool
- Garage Carport
- 4 Car Carport, 1 Car Garage, RV Carport
- Garage Spaces
- 1
- Garage Features
- Covered, Driveway, Golf Cart Parking, Guest, Off Street, RV Carport, Workshop in Garage
- Garage Dimensions
- 10x12
- Pets
- Allowed
- Flood Zone Code
- x
- Parcel ID
- 22-18-30-01-05-0150
- Legal Description
- LOT 15 BLK E TERRA ALTA SUB MAP BOOK 31 PG 51 PER OR 4741 PG 3955
Mortgage Calculator
Listing courtesy of FOUR STAR HOME BROKERS, INC.. Selling Office: WATSON REALTY CORP.
StellarMLS is the source of this information via Internet Data Exchange Program. All listing information is deemed reliable but not guaranteed and should be independently verified through personal inspection by appropriate professionals. Listings displayed on this website may be subject to prior sale or removal from sale. Availability of any listing should always be independently verified. Listing information is provided for consumer personal, non-commercial use, solely to identify potential properties for potential purchase. All other use is strictly prohibited and may violate relevant federal and state law. Data last updated on
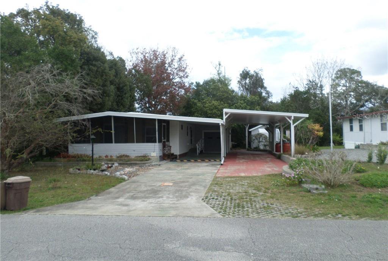
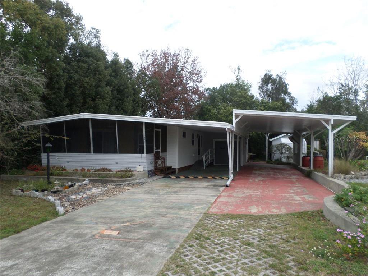
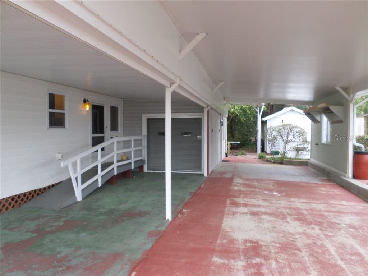
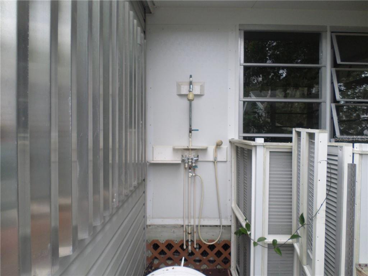
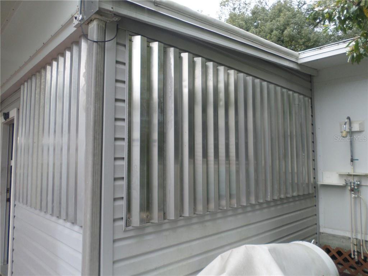
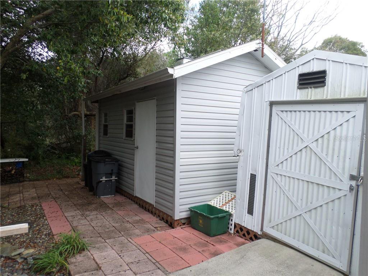
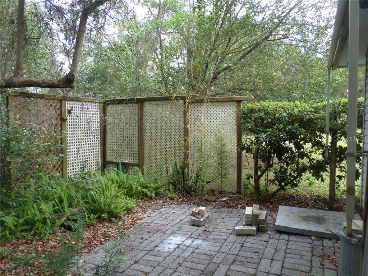
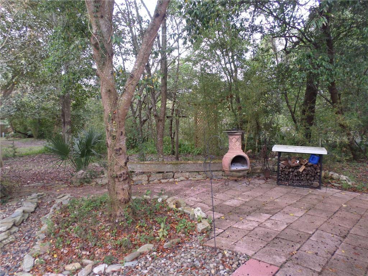
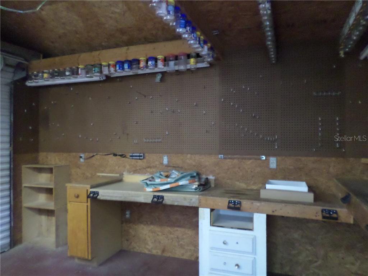
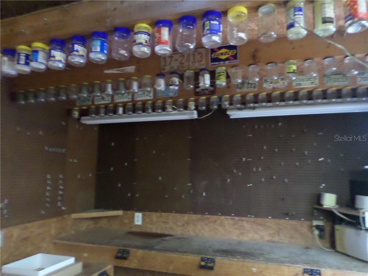
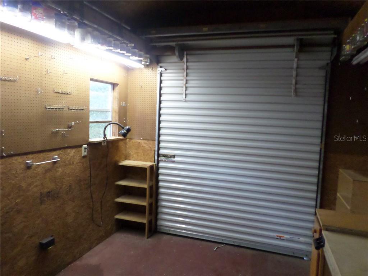
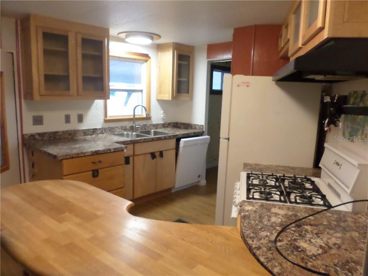
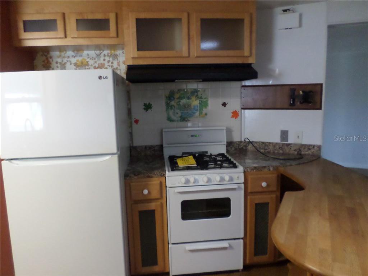
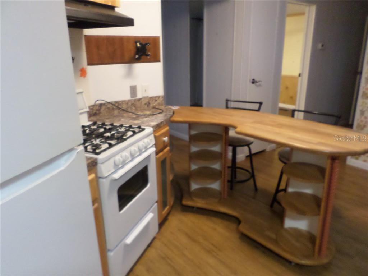
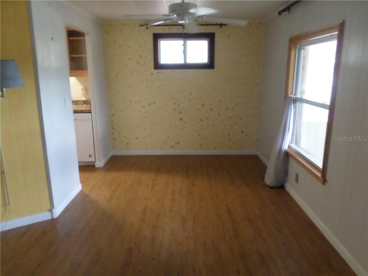
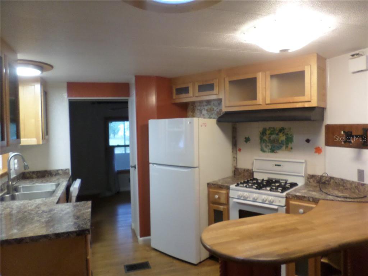
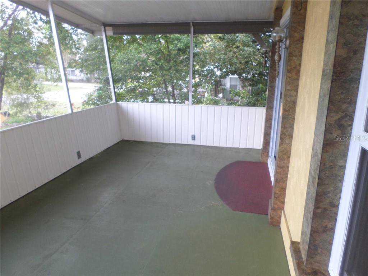
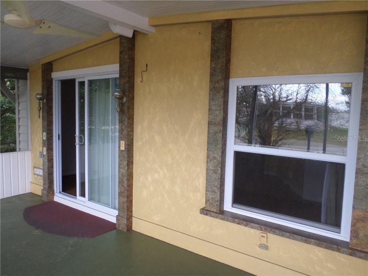
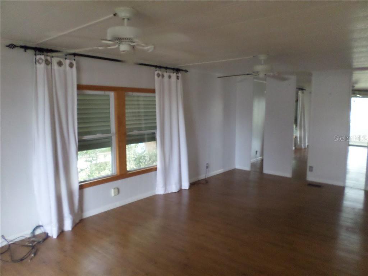
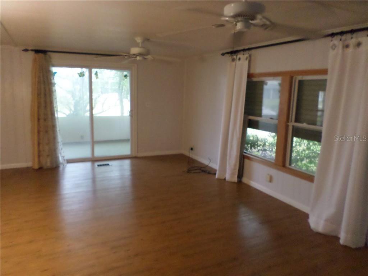
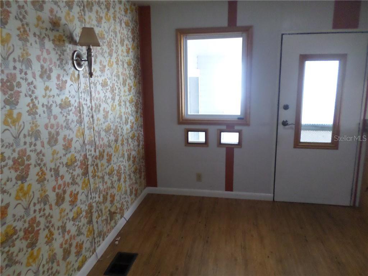
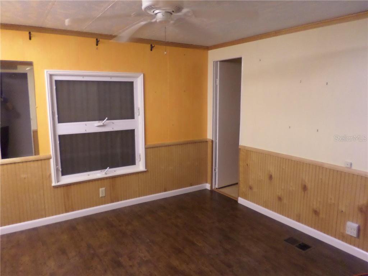
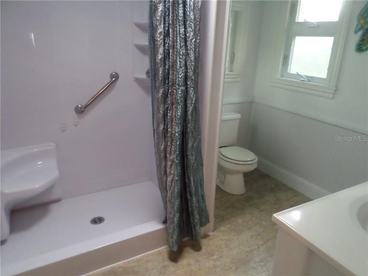
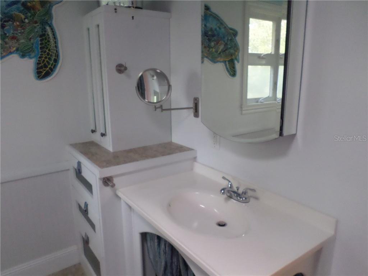
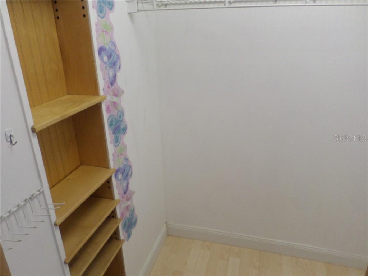
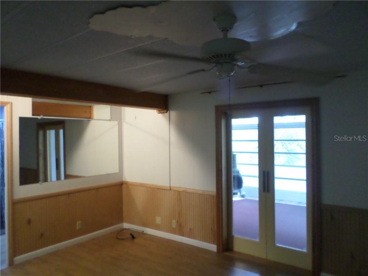
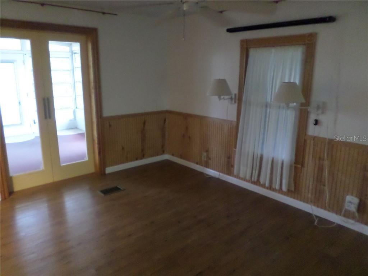
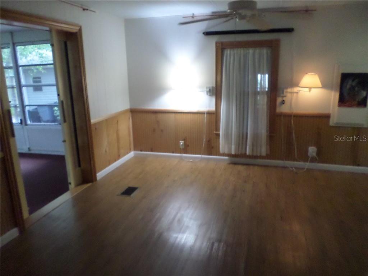
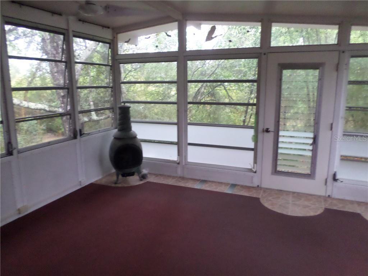
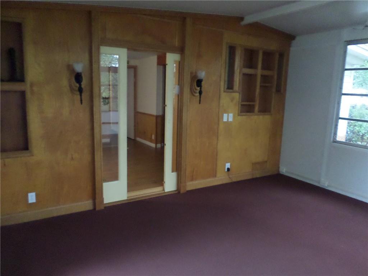
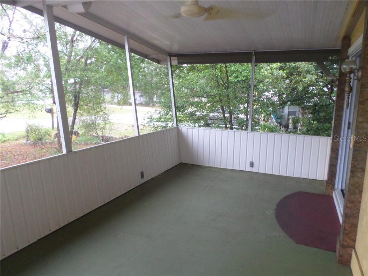
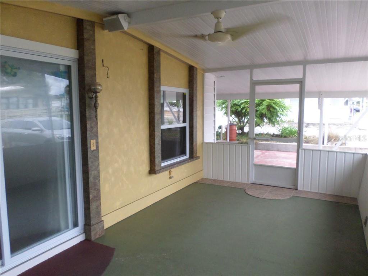
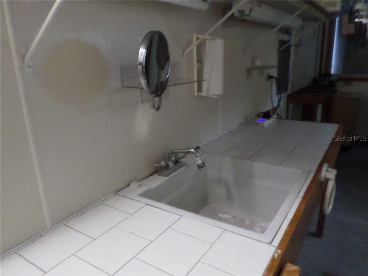
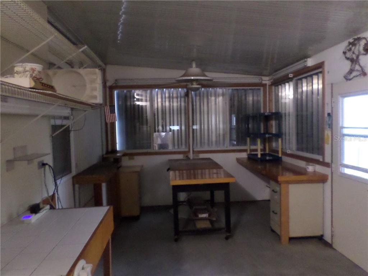
/u.realgeeks.media/belbenrealtygroup/400dpilogo.png)