1711 Hiddenwood Court, Apopka, FL 32712
- $270,000
- 4
- BD
- 2
- BA
- 1,947
- SqFt
- Sold Price
- $270,000
- List Price
- $269,999
- Status
- Sold
- Closing Date
- Apr 24, 2020
- MLS#
- G5026235
- Property Style
- Single Family
- Year Built
- 1988
- Bedrooms
- 4
- Bathrooms
- 2
- Living Area
- 1,947
- Lot Size
- 12,901
- Acres
- 0.30
- Total Acreage
- Up to 10, 889 Sq. Ft.
- Legal Subdivision Name
- Countryside Heights 1st Add
- MLS Area Major
- Apopka
Property Description
TUCKED AWAY IN A QUAINT AND QUIET NEIGHBORHOOD YOU WILL FIND THIS HOME IS PERFECT FOR THE BUSY FAMILY who wants to be away from it all...but close to everything for convenience! This home has just been recently painted inside and is ready for your decorating ideas!!! When you step in this original Florida Style home, you have a separate living room and dining area apart from the family room/kitchen area that is perfect for entertaining or family togetherness!! Laminate flooring throughout the living area plus tile areas. Love the Florida outside but don't want the mosquitoes? This home features a screened in porch with an outside deck to enjoy in or out!! Nice shaped backyard is perfect for the family who does not like a lot of yard work but wants a an area to let the dogs out!!
Additional Information
- Taxes
- $2979
- Minimum Lease
- No Minimum
- HOA Fee
- $175
- HOA Payment Schedule
- Annually
- Community Features
- No Deed Restriction
- Property Description
- One Story
- Zoning
- PUD
- Interior Layout
- Ceiling Fans(s), Living Room/Dining Room Combo
- Interior Features
- Ceiling Fans(s), Living Room/Dining Room Combo
- Floor
- Carpet, Laminate
- Appliances
- Cooktop, Dishwasher, Microwave, Refrigerator
- Utilities
- BB/HS Internet Available, Cable Available
- Heating
- Central
- Air Conditioning
- Central Air
- Exterior Construction
- Block
- Exterior Features
- Irrigation System
- Roof
- Shingle
- Foundation
- Slab
- Pool
- No Pool
- Garage Carport
- 2 Car Garage
- Garage Spaces
- 2
- Garage Dimensions
- 20X20
- Pets
- Allowed
- Parcel ID
- 31-20-28-1802-00-720
- Legal Description
- COUNTRYSIDE HEIGHTS 1ST ADD 17/31 LOT 72
Mortgage Calculator
Listing courtesy of RE/MAX PREMIER REALTY. Selling Office: GOSSELIN REALTY.
StellarMLS is the source of this information via Internet Data Exchange Program. All listing information is deemed reliable but not guaranteed and should be independently verified through personal inspection by appropriate professionals. Listings displayed on this website may be subject to prior sale or removal from sale. Availability of any listing should always be independently verified. Listing information is provided for consumer personal, non-commercial use, solely to identify potential properties for potential purchase. All other use is strictly prohibited and may violate relevant federal and state law. Data last updated on
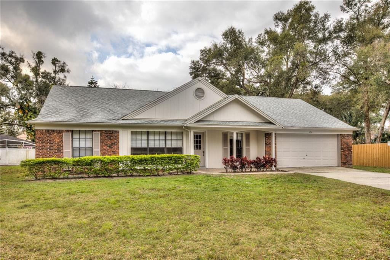

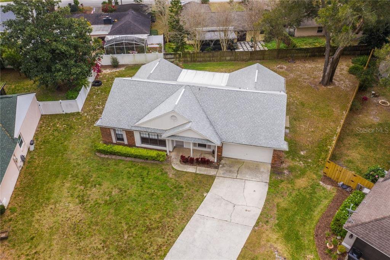
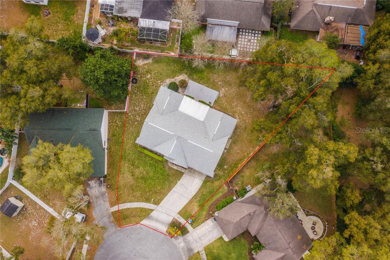
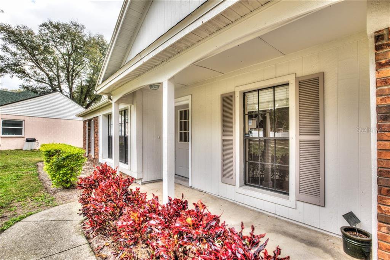
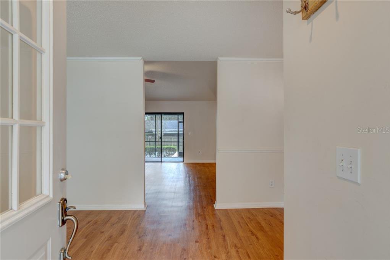
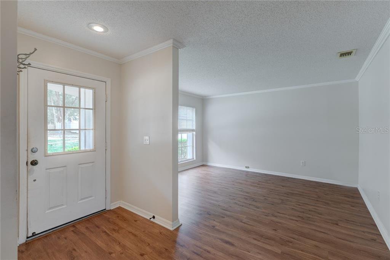
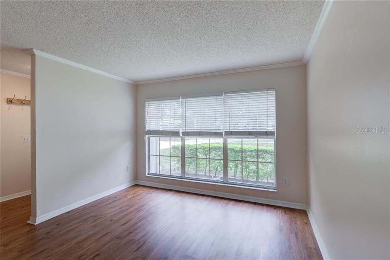
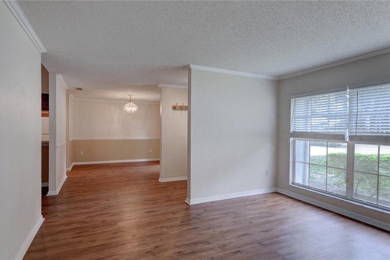
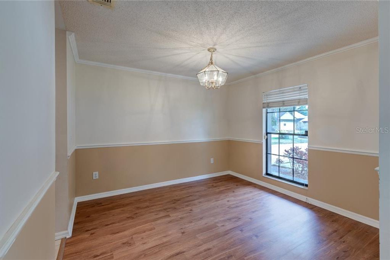
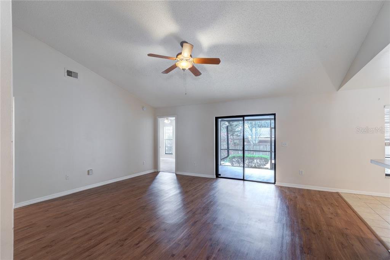
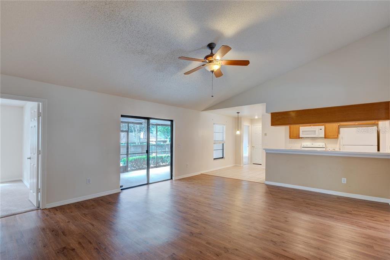

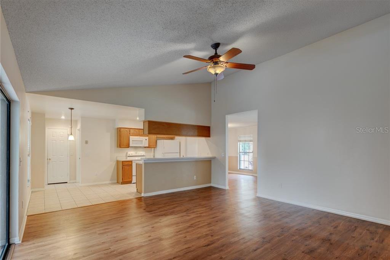
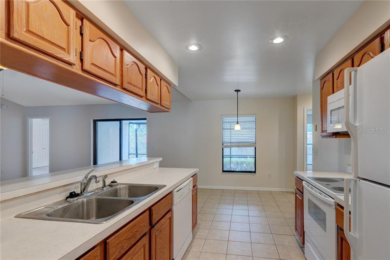
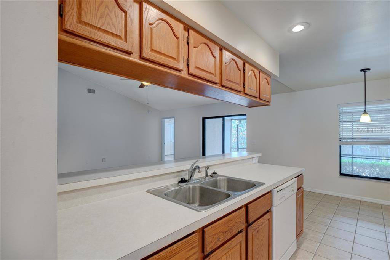
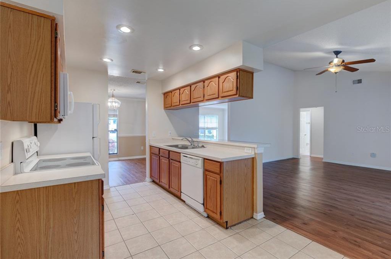

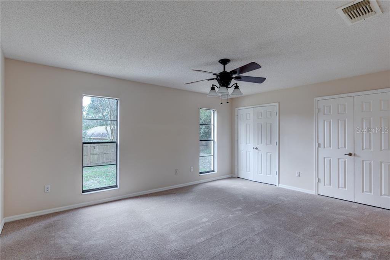
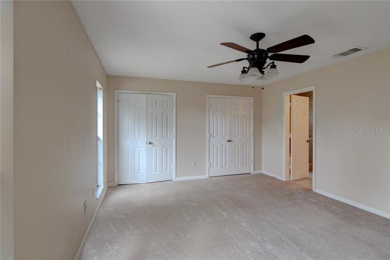
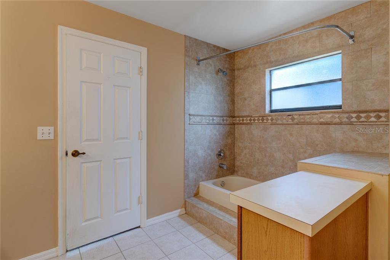
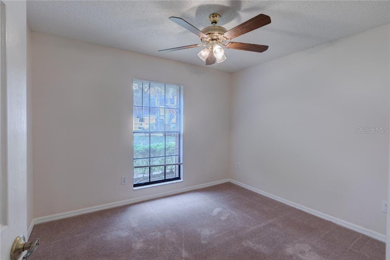
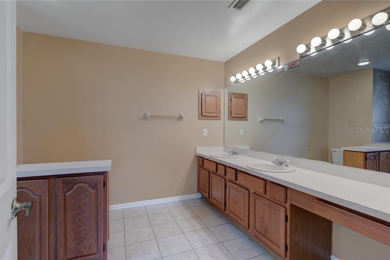
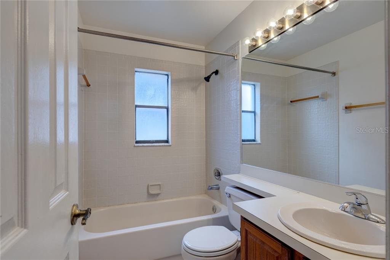

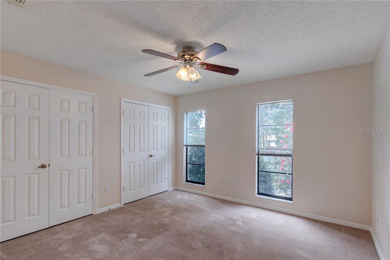
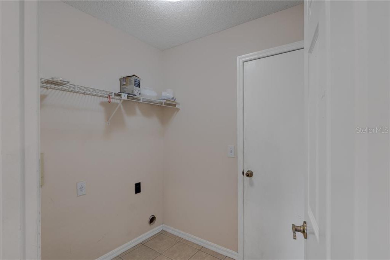
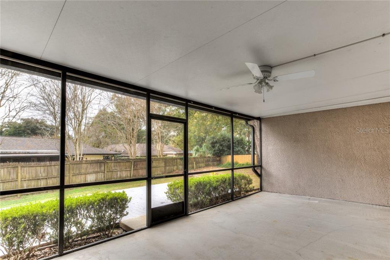
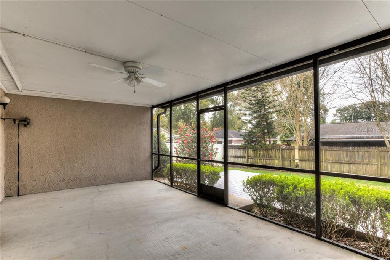
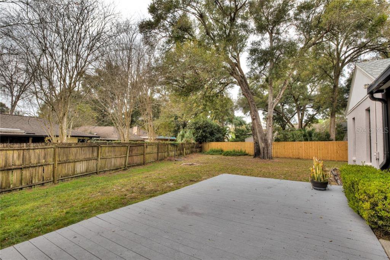
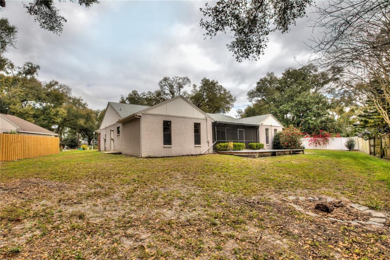
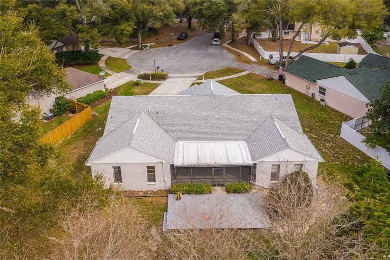
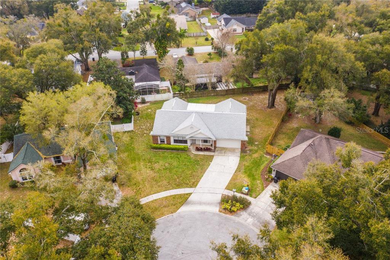
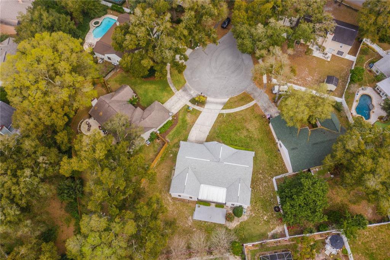
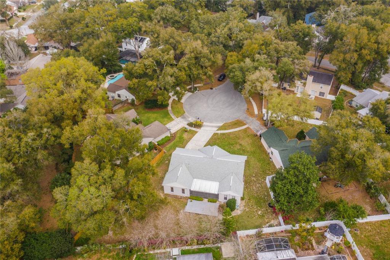
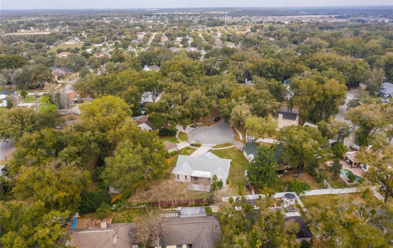
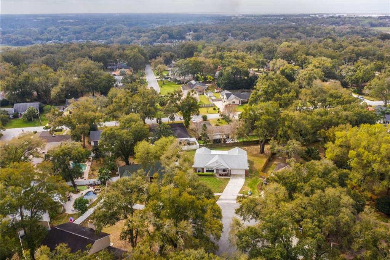
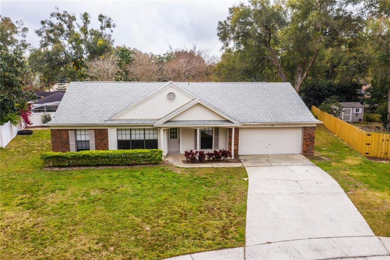
/u.realgeeks.media/belbenrealtygroup/400dpilogo.png)