30108 Bretton Loop, Mount Dora, FL 32757
- $485,000
- 5
- BD
- 3.5
- BA
- 4,292
- SqFt
- Sold Price
- $485,000
- List Price
- $500,000
- Status
- Sold
- Closing Date
- Jul 17, 2020
- MLS#
- G5026092
- Property Style
- Single Family
- Architectural Style
- Florida
- Year Built
- 2016
- Bedrooms
- 5
- Bathrooms
- 3.5
- Baths Half
- 1
- Living Area
- 4,292
- Lot Size
- 13,047
- Acres
- 0.30
- Total Acreage
- 1/4 Acre to 21779 Sq. Ft.
- Building Name
- Centex
- Legal Subdivision Name
- Sullivan Ranch Sub
- MLS Area Major
- Mount Dora
Property Description
2016 Dockside Model complete with a 2nd-floor addition which includes a huge 41X22 Loft/Game Room, 2-very spacious bedrooms and a full bathroom. This is by far one of the most popular floor plans that Sullivan Ranch has to offer. This 5 bedroom, 3.5 bath home boasts almost 4300 sq ft of fantastic and functional living space. The upgraded "Super Owners Suite" offers 2 huge custom walk-in closets, a master bathroom that you will immediately fall in love with featuring a walk-in shower with seamless glass, a soaking tub and double sinks with granite counter tops. The minute you step foot inside the home, you will immediately be fixated on the gorgeous wood-look tile floors that flow throughout the entire first floor. The spectacular Chef-inspired kitchen is strategically located in the heart of the home and emphasizes the great benefits of an open-floor plan concept. A favorite feature of the entire home is the 3-large, floor-to-ceiling, zero-corner, sliding glass-pocket doors that completely open up and lead out to the huge screened in lanai. This is the place to relax, entertain and enjoy the breathtaking views of beautiful Sullivan Ranch. Additional upgrades include 3-car garage, crown molding and upgraded baseboards throughout, several rooms are pre-wired for 4 speakers and 1 sub woofer, backyard is fully fenced and the list goes on. Community amenities include fitness center, clubhouse, park, trails, junior-size Olympic pool. Conveniently located to all major roads. ALL FURNITURE IS NEGOTIABLE.
Additional Information
- Taxes
- $6339
- Minimum Lease
- 8-12 Months
- HOA Fee
- $133
- HOA Payment Schedule
- Monthly
- Maintenance Includes
- Pool, Maintenance Grounds, Management, Pool, Private Road
- Location
- Corner Lot, Gentle Sloping, In County, Oversized Lot, Sidewalk, Paved, Private
- Community Features
- Deed Restrictions, Fitness Center, Gated, Irrigation-Reclaimed Water, Park, Playground, Pool, Sidewalks, Special Community Restrictions, Gated Community, Security
- Property Description
- Two Story
- Zoning
- PUD
- Interior Layout
- Attic Fan, Attic Ventilator, Ceiling Fans(s), Coffered Ceiling(s), Crown Molding, Eat-in Kitchen, High Ceilings, In Wall Pest System, Master Downstairs, Open Floorplan, Solid Wood Cabinets, Stone Counters, Thermostat, Tray Ceiling(s), Walk-In Closet(s)
- Interior Features
- Attic Fan, Attic Ventilator, Ceiling Fans(s), Coffered Ceiling(s), Crown Molding, Eat-in Kitchen, High Ceilings, In Wall Pest System, Master Downstairs, Open Floorplan, Solid Wood Cabinets, Stone Counters, Thermostat, Tray Ceiling(s), Walk-In Closet(s)
- Floor
- Carpet, Tile
- Appliances
- Dishwasher, Disposal, Electric Water Heater, Exhaust Fan, Microwave, Range, Range Hood, Refrigerator
- Utilities
- BB/HS Internet Available, Cable Available, Electricity Available, Electricity Connected, Fire Hydrant, Phone Available, Public, Sewer Available, Sewer Connected, Sprinkler Recycled, Street Lights, Underground Utilities, Water Available, Water Connected
- Heating
- Central, Electric
- Air Conditioning
- Central Air
- Exterior Construction
- Block, Stucco
- Exterior Features
- Fence, Irrigation System, Rain Gutters, Sidewalk, Sliding Doors
- Roof
- Shingle
- Foundation
- Slab
- Pool
- Community
- Garage Carport
- 3 Car Garage
- Garage Spaces
- 3
- Garage Features
- Driveway
- Garage Dimensions
- 19X41
- Fences
- Vinyl
- Pets
- Allowed
- Pet Size
- Extra Large (101+ Lbs.)
- Flood Zone Code
- X
- Parcel ID
- 33-19-27-0300-000-24500
- Legal Description
- SULLIVAN RANCH SUB LOT 245 BEING IN 34-19-27 PB 58 PG 46-76 ORB 4850 PG 495
Mortgage Calculator
Listing courtesy of KELLIE & CO REAL ESTATE. Selling Office: RE/MAX PRIME PROPERTIES.
StellarMLS is the source of this information via Internet Data Exchange Program. All listing information is deemed reliable but not guaranteed and should be independently verified through personal inspection by appropriate professionals. Listings displayed on this website may be subject to prior sale or removal from sale. Availability of any listing should always be independently verified. Listing information is provided for consumer personal, non-commercial use, solely to identify potential properties for potential purchase. All other use is strictly prohibited and may violate relevant federal and state law. Data last updated on
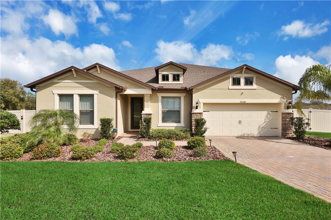
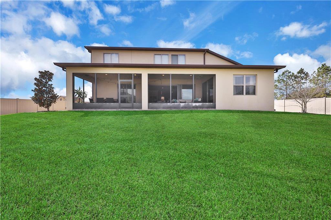
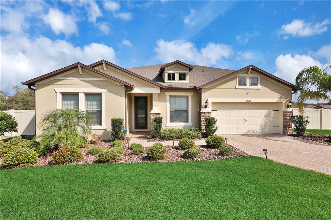
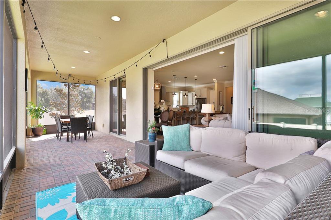
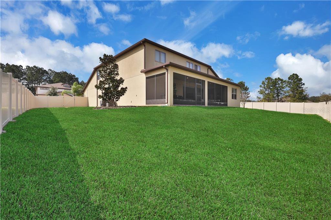
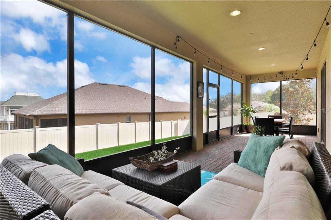
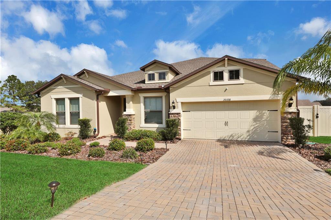
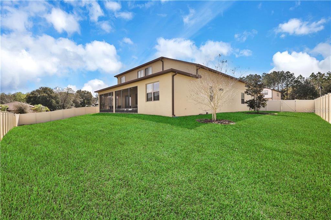
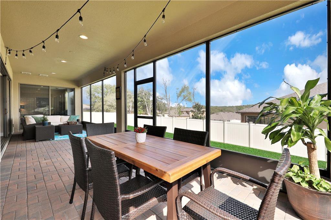
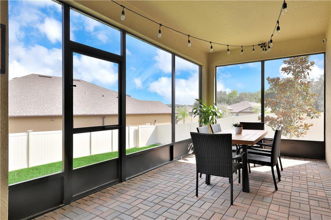

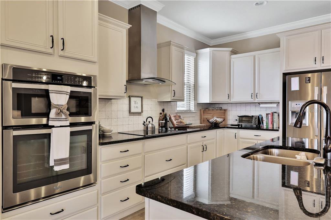
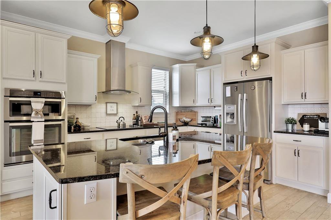
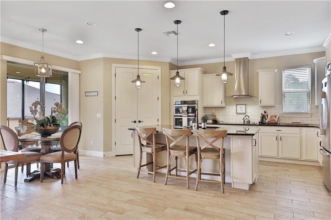
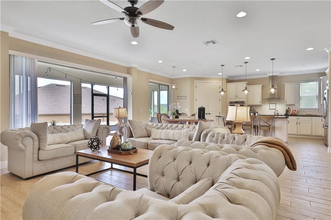
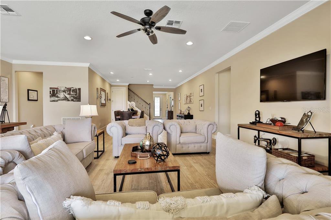

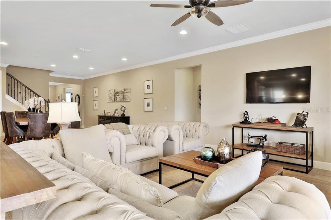
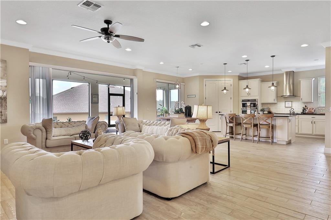
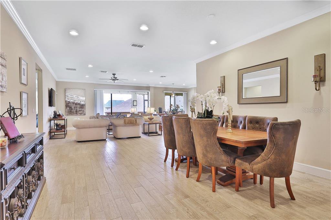
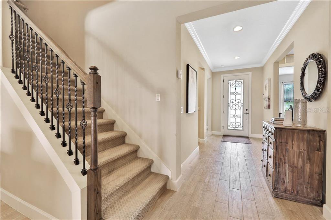
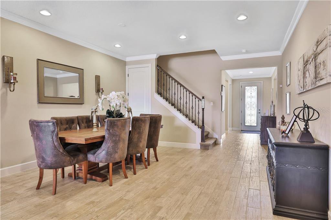
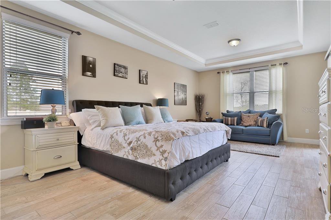

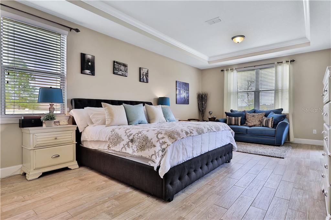
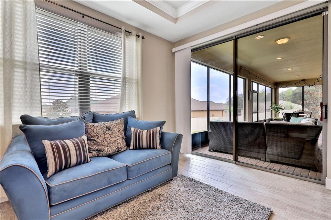

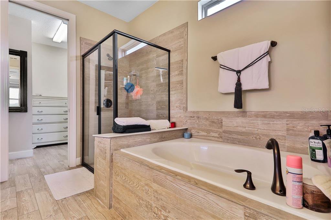
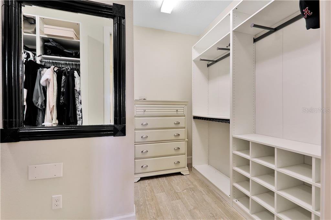
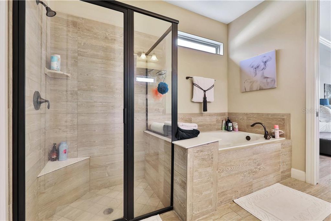
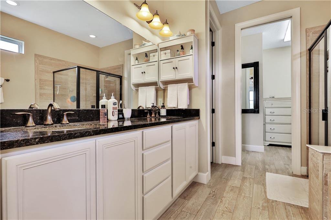
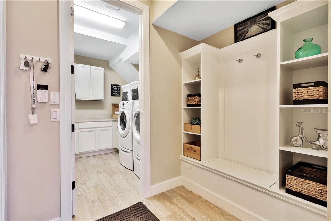
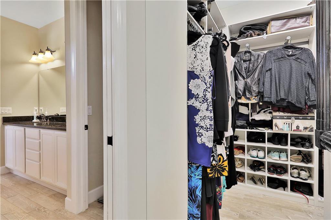
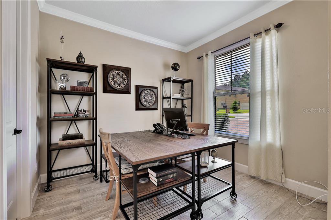

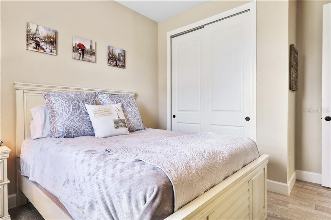
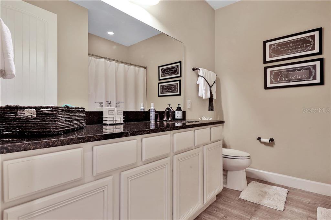

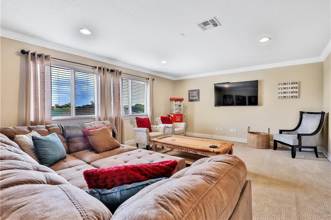
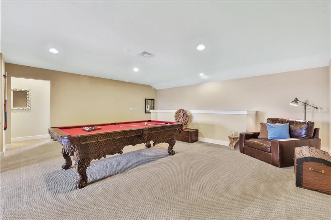
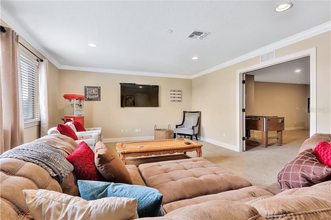
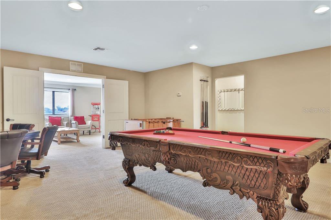
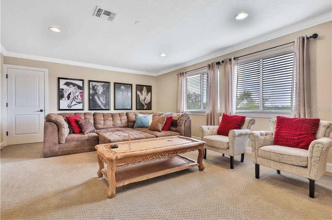
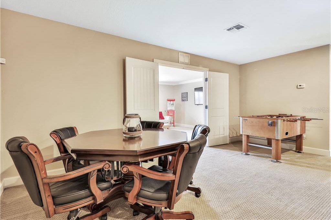
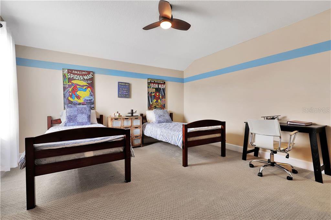
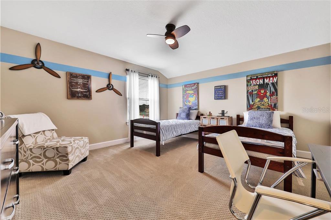
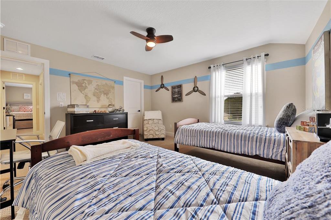
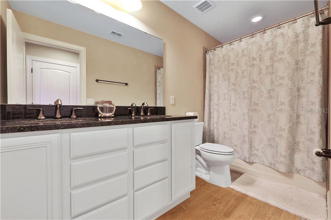
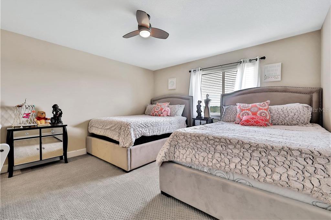
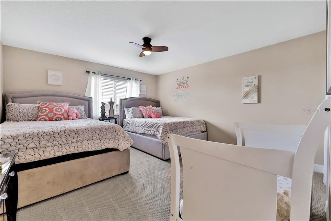
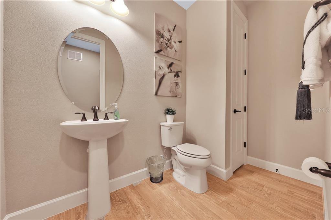
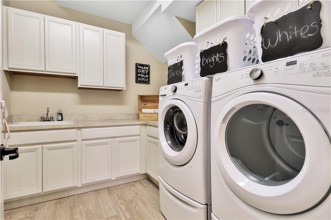
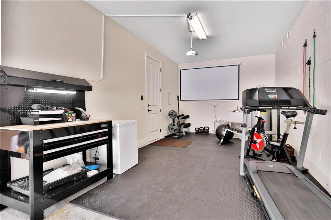
/u.realgeeks.media/belbenrealtygroup/400dpilogo.png)