35450 Highland Drive, Eustis, FL 32736
- $375,500
- 3
- BD
- 2
- BA
- 2,910
- SqFt
- Sold Price
- $375,500
- List Price
- $394,000
- Status
- Sold
- Closing Date
- Jun 19, 2020
- MLS#
- G5025944
- Property Style
- Single Family
- Year Built
- 1989
- Bedrooms
- 3
- Bathrooms
- 2
- Living Area
- 2,910
- Lot Size
- 41,208
- Acres
- 0.95
- Total Acreage
- One + to Two Acres
- Legal Subdivision Name
- Fox Hollow Sub
- MLS Area Major
- Eustis
Property Description
Serenely situated on a quiet cul-de-sac within the desirable, low density, large parceled community of Fox Hollow, this lovely 3-bedroom, 2 bath home is tucked alongside forests and preserves making this 1 acre parcel the idyllic retreat. The outdoor living areas are wonderfully inviting with beautiful gardens, matured flowering landscaping and picturesque views out over Lake Lincoln. Wildlife fans, bird watchers, photographers, and outdoor lovers will be in their element. This home has been beautifully maintained and beams with pride of ownership. The interior updates, skillfully finished and cleverly designed to create a romantic, cottage-chic vibe. The kitchen remodel includes custom cabinetry, large island with cooktop and range, Stainless steel appliances, and rich granite countertops. The thoughtful floor plan offers a spacious open kitchen, family room, and great room combination as well as a slightly more separate formal dining area and library. The great room’s abundance of windows provides magnificent and unencumbered views and warm daylight. The master suite delivers delightful surprises, 2 large walk-in closets, en-suite with 2 granite top vanities, and private balcony. Stand out features include a bonus room, 2 AC units replaced 2016 and 2018, water heaters replaced, new drain field 2015, 5 zone irrigation covers entire yard, and a Termite bond. Hobbyist will love the workshop and room for your RV, boat, and all your toys, this property provides all you and your lifestyle needs to thrive.
Additional Information
- Taxes
- $2865
- Minimum Lease
- No Minimum
- Location
- Greenbelt
- Community Features
- Deed Restrictions
- Property Description
- One Story
- Zoning
- R-2
- Interior Layout
- Ceiling Fans(s), Crown Molding, Eat-in Kitchen, High Ceilings, Open Floorplan, Solid Surface Counters, Solid Wood Cabinets, Split Bedroom, Walk-In Closet(s)
- Interior Features
- Ceiling Fans(s), Crown Molding, Eat-in Kitchen, High Ceilings, Open Floorplan, Solid Surface Counters, Solid Wood Cabinets, Split Bedroom, Walk-In Closet(s)
- Floor
- Carpet, Linoleum, Wood
- Appliances
- Built-In Oven, Cooktop, Dishwasher, Electric Water Heater, Refrigerator
- Utilities
- Cable Available
- Heating
- Central
- Air Conditioning
- Central Air
- Exterior Construction
- Block, Siding, Wood Frame
- Exterior Features
- Balcony, French Doors, Irrigation System, Lighting
- Roof
- Shingle
- Foundation
- Basement, Slab
- Pool
- No Pool
- Garage Carport
- 2 Car Garage
- Garage Spaces
- 2
- Garage Dimensions
- 22x25
- Flood Zone Code
- X, AE
- Parcel ID
- 05-19-27-0150-000-00900
- Legal Description
- FOX HOLLOW SUB LOT 9 & N 5 FT OF LOT 10 PB 27 PGS 81-82 ORB 939 PG 969
Mortgage Calculator
Listing courtesy of ERA GRIZZARD REAL ESTATE. Selling Office: EXP REALTY LLC.
StellarMLS is the source of this information via Internet Data Exchange Program. All listing information is deemed reliable but not guaranteed and should be independently verified through personal inspection by appropriate professionals. Listings displayed on this website may be subject to prior sale or removal from sale. Availability of any listing should always be independently verified. Listing information is provided for consumer personal, non-commercial use, solely to identify potential properties for potential purchase. All other use is strictly prohibited and may violate relevant federal and state law. Data last updated on
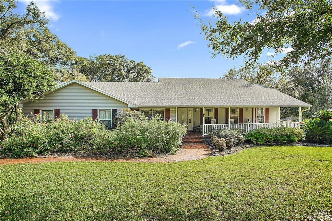
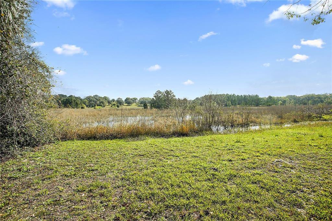
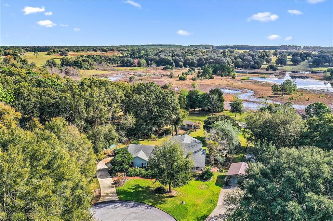
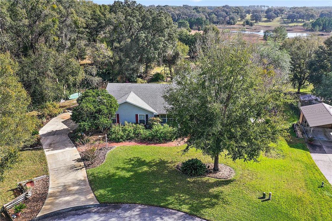
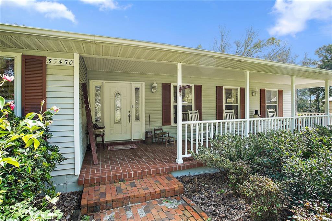
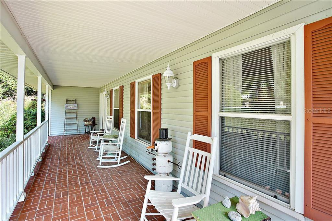
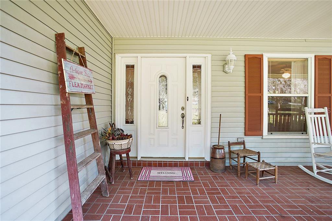
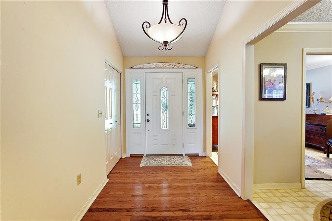
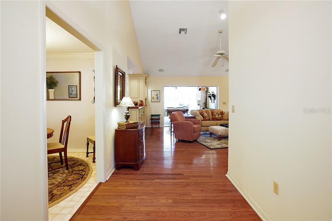
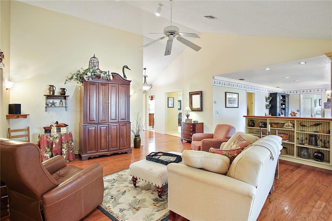
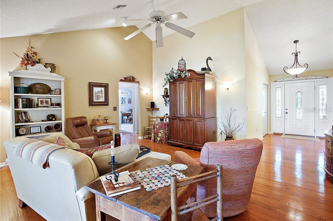
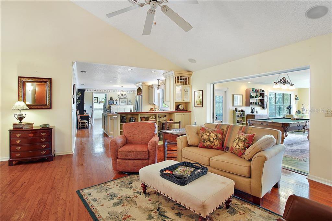
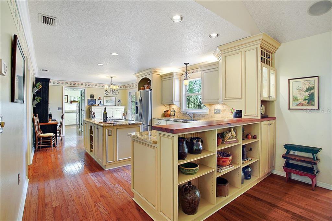
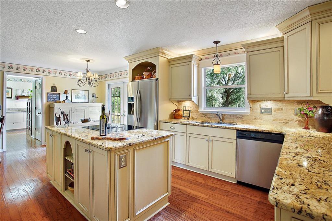
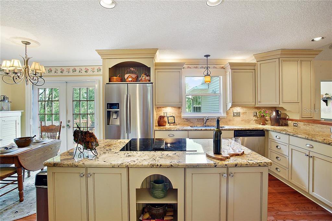
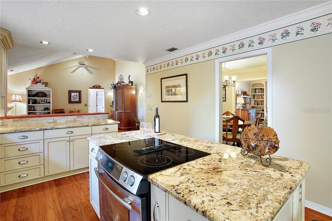
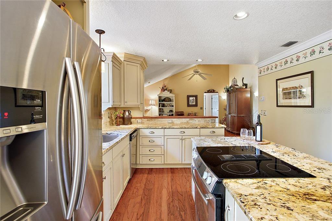
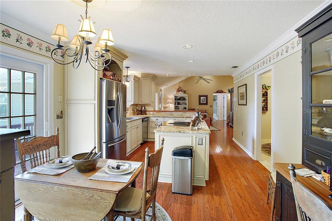

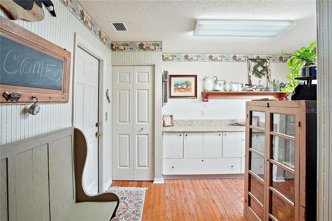
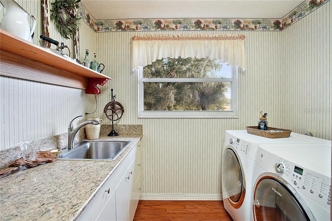
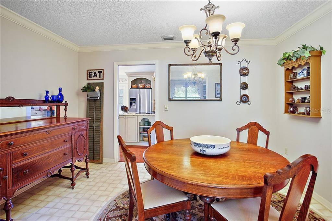
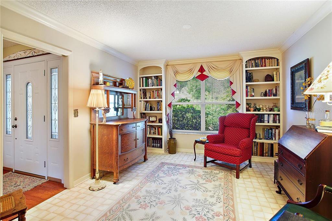
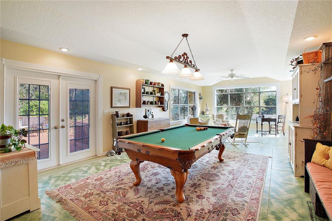
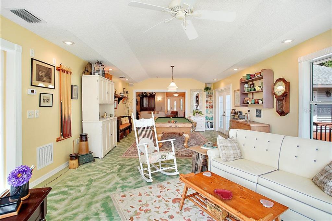
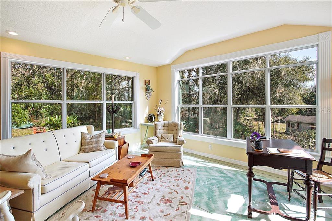
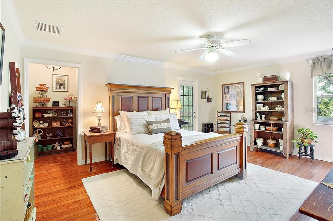
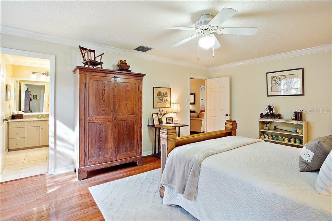
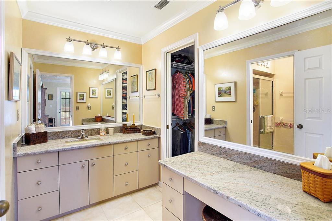
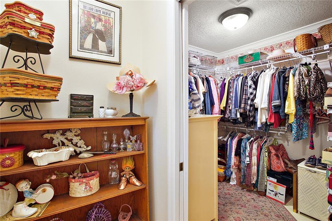
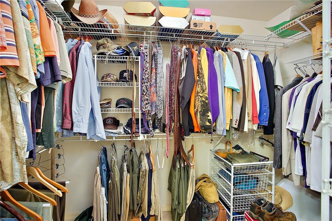
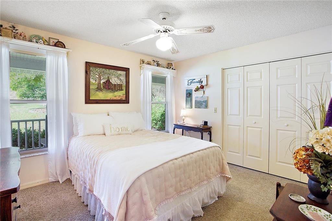
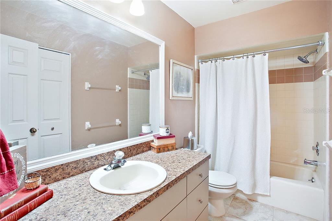
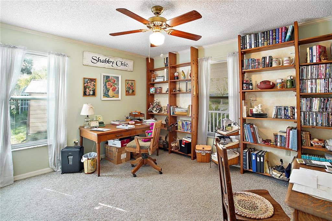
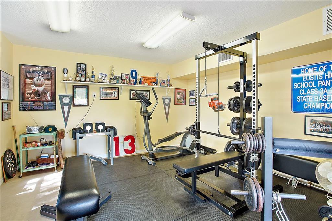
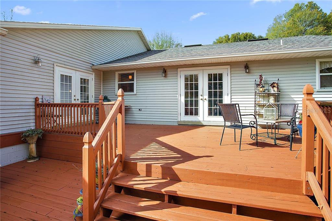
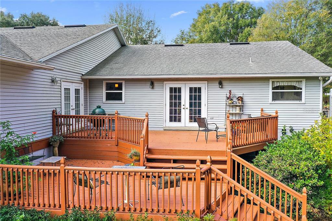
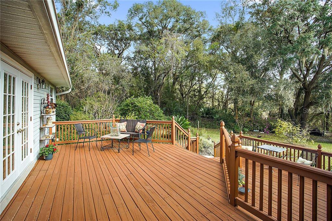

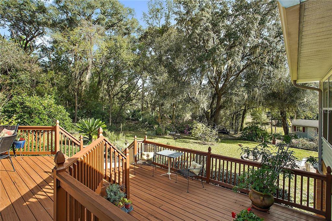
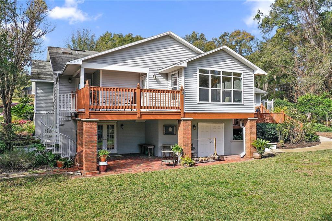
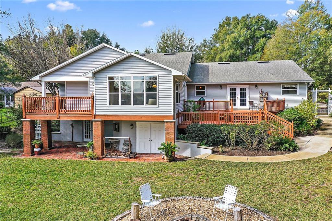
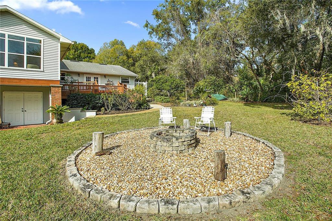
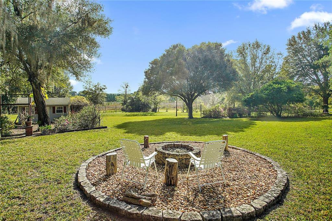
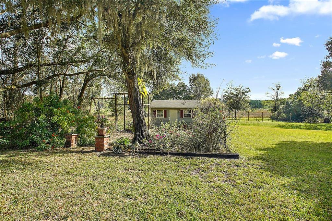

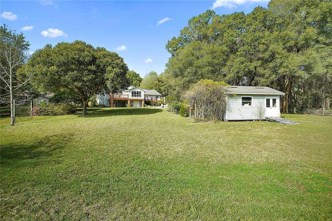
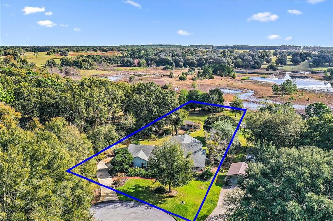
/u.realgeeks.media/belbenrealtygroup/400dpilogo.png)