11529 Osprey Pointe Boulevard, Clermont, FL 34711
- $647,000
- 5
- BD
- 4
- BA
- 3,211
- SqFt
- Sold Price
- $647,000
- List Price
- $659,000
- Status
- Sold
- Closing Date
- Apr 21, 2020
- MLS#
- G5024982
- Property Style
- Single Family
- Architectural Style
- Craftsman, Custom
- Year Built
- 2017
- Bedrooms
- 5
- Bathrooms
- 4
- Living Area
- 3,211
- Lot Size
- 15,960
- Acres
- 0.37
- Total Acreage
- 1/4 Acre to 21779 Sq. Ft.
- Legal Subdivision Name
- Osprey Pointe Sub
- MLS Area Major
- Clermont
Property Description
This AMAZING house is a newly constructed custom, craftsman style home built in 2017 in a gated community. The large double door entryway unveils a spacious, airy, and open living area comprising of a family room(w/ built in surround sound), kitchen, and dining room. High ceilings provide painted cedar wood beams in the family room, office, dining room, kitchen, and master bedroom. The kitchen alone sets this house apart with tall, shaker style, wood cabinets featuring soft close drawers and cabinet doors. The large 9’ island has sparkling quartz countertops great for entertaining. The kitchen has VIKING appliances with a built-in fridge and 48" gas, eight burner cook top with double oven. The dining room/breakfast nook has a quartz countertop dry bar with two wine fridges. This house features oak, wide plank floors, solid 8 foot doors including barn doors, and plantation shutters throughout. The Master suite is separate from the other bedrooms and has a large walk-in/built-in closet, beautiful master bathroom with a stand-alone tub, dual sinks and large double entry walk-in shower. The media room (Fifth bedroom) consists of surround sound, movie projector and a 106” viewing screen. This home is great for entertaining outside as well with a large screened in dining and sitting area (over 800 sq feet) with TVs, large 9 foot retractable/detachable screen doors that open up to the pool deck. The back yard is a great fenced in area with a pool for sunbathing on the sunshelf and a basketball court.
Additional Information
- Taxes
- $5338
- Minimum Lease
- 7 Months
- HOA Fee
- $315
- HOA Payment Schedule
- Quarterly
- Maintenance Includes
- Maintenance Grounds, Maintenance
- Location
- In County, Sidewalk, Paved
- Community Features
- Deed Restrictions, Fishing, Gated, Sidewalks, Water Access, Waterfront, Gated Community
- Property Description
- One Story
- Zoning
- R-3
- Interior Layout
- Built in Features, Ceiling Fans(s), Crown Molding, Dry Bar, Eat-in Kitchen, High Ceilings, Kitchen/Family Room Combo, Living Room/Dining Room Combo, Master Downstairs, Open Floorplan, Split Bedroom, Stone Counters, Thermostat, Vaulted Ceiling(s), Walk-In Closet(s), Window Treatments
- Interior Features
- Built in Features, Ceiling Fans(s), Crown Molding, Dry Bar, Eat-in Kitchen, High Ceilings, Kitchen/Family Room Combo, Living Room/Dining Room Combo, Master Downstairs, Open Floorplan, Split Bedroom, Stone Counters, Thermostat, Vaulted Ceiling(s), Walk-In Closet(s), Window Treatments
- Floor
- Tile, Wood
- Appliances
- Convection Oven, Cooktop, Dishwasher, Disposal, Gas Water Heater, Microwave, Range Hood, Refrigerator, Tankless Water Heater, Water Purifier, Wine Refrigerator
- Utilities
- BB/HS Internet Available, Cable Connected, Electricity Connected, Fiber Optics, Natural Gas Connected, Phone Available, Street Lights
- Heating
- Central, Zoned
- Air Conditioning
- Central Air, Zoned
- Exterior Construction
- Block, Cement Siding, Stone, Stucco
- Exterior Features
- Fence, French Doors, Irrigation System, Lighting, Rain Gutters, Sidewalk, Sprinkler Metered
- Roof
- Shingle
- Foundation
- Slab
- Pool
- Private
- Pool Type
- Auto Cleaner, Gunite, In Ground, Lighting, Outside Bath Access, Salt Water, Self Cleaning, Tile
- Garage Carport
- 3 Car Garage
- Garage Spaces
- 3
- Garage Features
- Driveway, Garage Door Opener, Garage Faces Side, On Street
- Garage Dimensions
- 21x38
- Water Extras
- Dock - Open, Dock - Wood, Skiing Allowed
- Water View
- Lake, Lake - Chain of Lakes
- Water Access
- Lake, Lake - Chain of Lakes
- Pets
- Allowed
- Flood Zone Code
- X
- Parcel ID
- 36-22-25-1500-000-05200
- Legal Description
- OSPREY POINTE SUB LOT 52 PB 36 PGS 15-16 ORB 4783 PG 428
Mortgage Calculator
Listing courtesy of TRAVIS REALTY GROUP. Selling Office: THE LISTING REALTY LLC.
StellarMLS is the source of this information via Internet Data Exchange Program. All listing information is deemed reliable but not guaranteed and should be independently verified through personal inspection by appropriate professionals. Listings displayed on this website may be subject to prior sale or removal from sale. Availability of any listing should always be independently verified. Listing information is provided for consumer personal, non-commercial use, solely to identify potential properties for potential purchase. All other use is strictly prohibited and may violate relevant federal and state law. Data last updated on
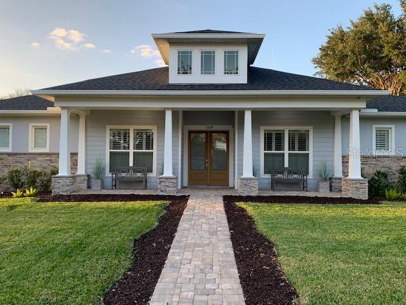
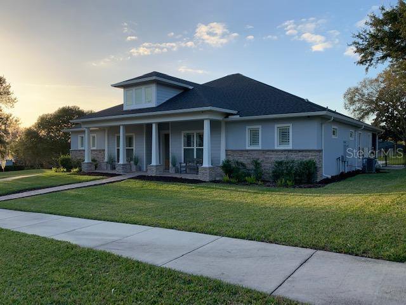
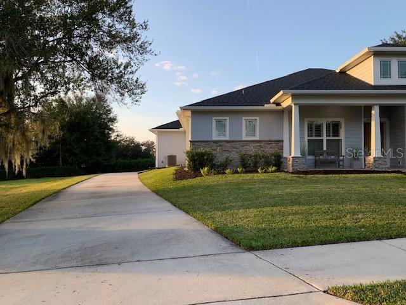
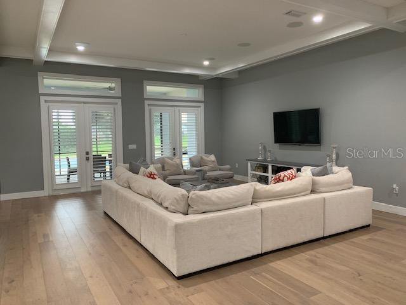

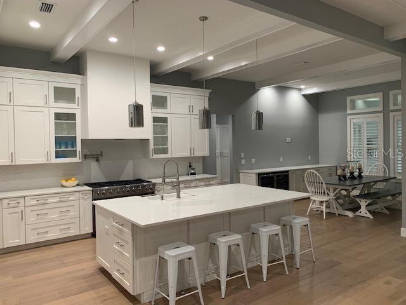
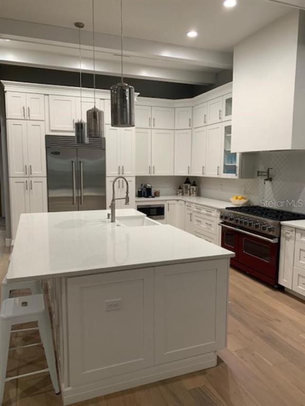
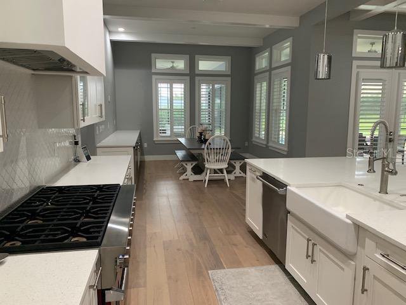
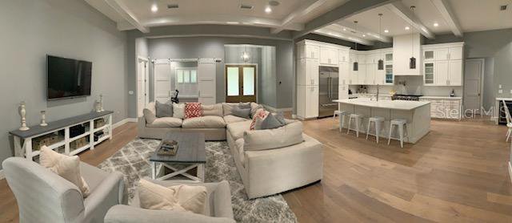
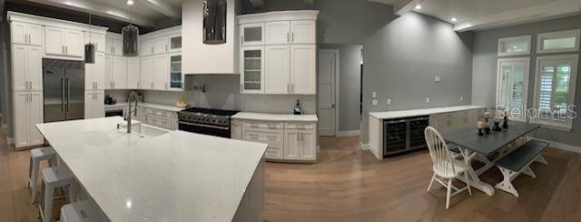
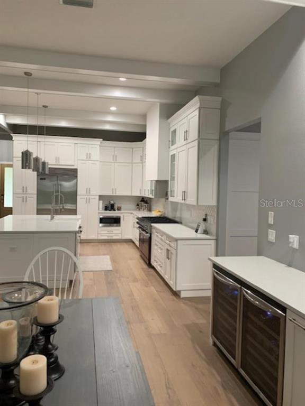
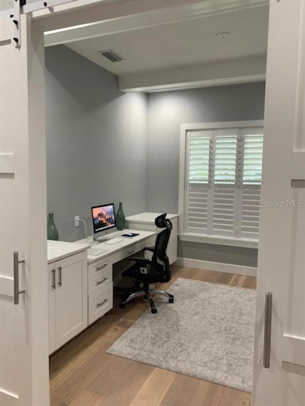
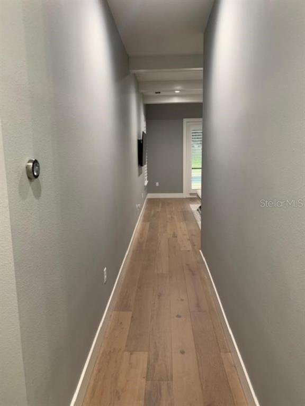
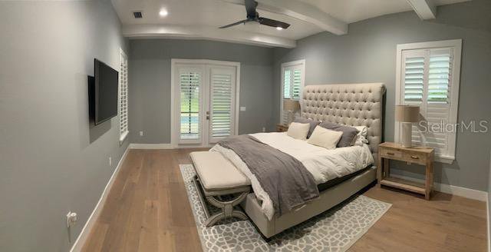
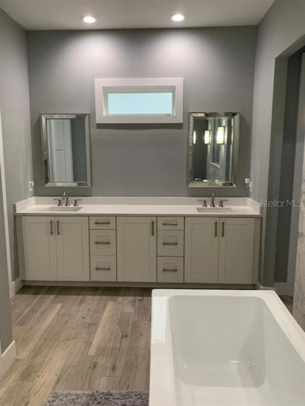


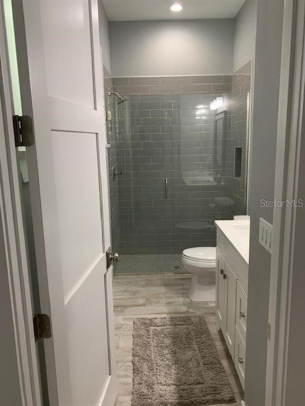
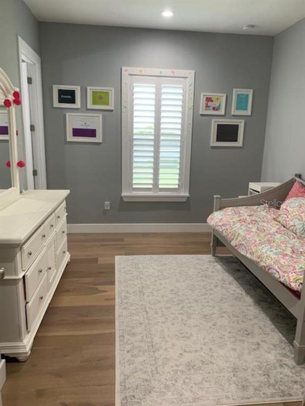
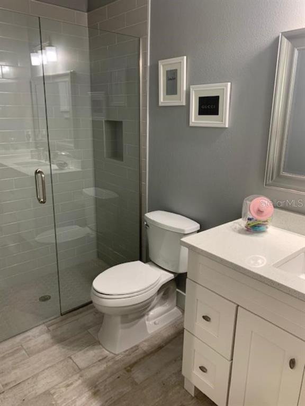

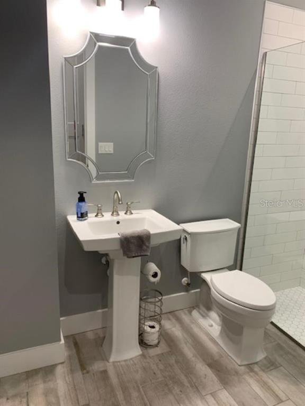
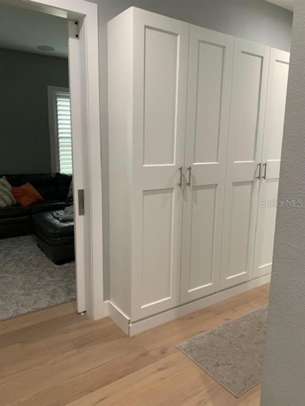

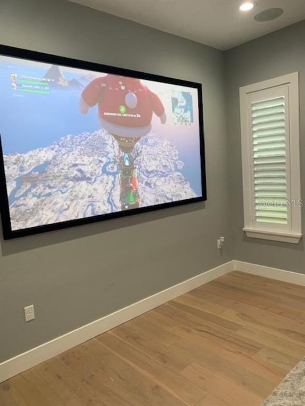
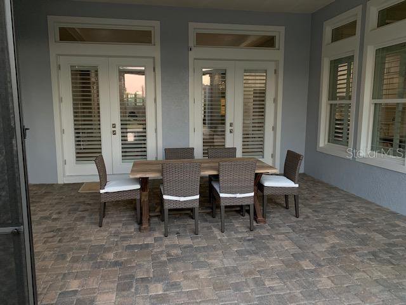
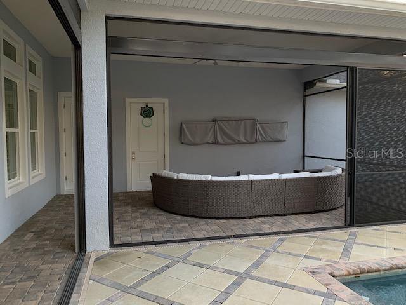
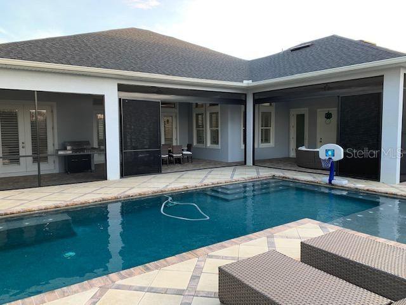
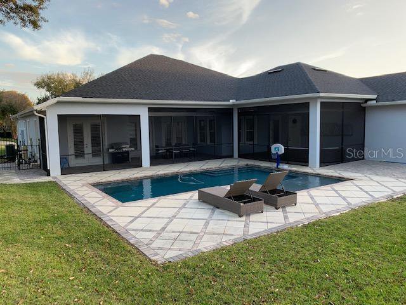
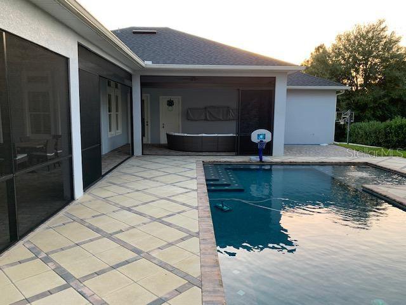
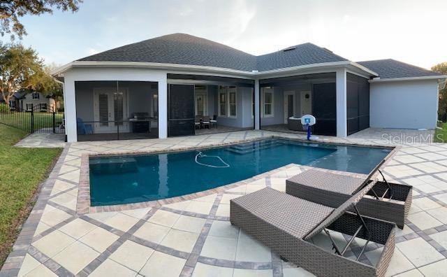
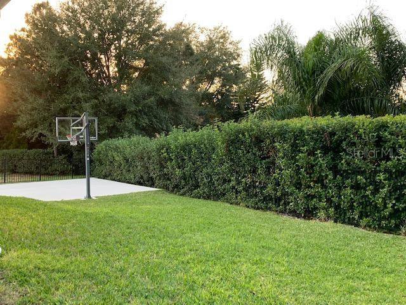
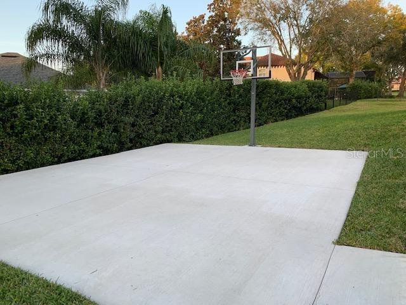
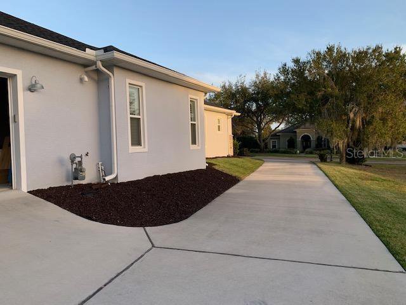
/u.realgeeks.media/belbenrealtygroup/400dpilogo.png)