5317 Tildens Grove Boulevard, Windermere, FL 34786
- $853,000
- 4
- BD
- 4.5
- BA
- 4,584
- SqFt
- Sold Price
- $853,000
- List Price
- $899,900
- Status
- Sold
- Closing Date
- Apr 07, 2020
- MLS#
- G5024834
- Property Style
- Single Family
- Architectural Style
- Traditional
- Year Built
- 2005
- Bedrooms
- 4
- Bathrooms
- 4.5
- Baths Half
- 1
- Living Area
- 4,584
- Lot Size
- 29,510
- Acres
- 0.68
- Total Acreage
- 1/2 Acre to 1 Acre
- Legal Subdivision Name
- Tildens Grove Ph 01 47/65
- MLS Area Major
- Windermere
Property Description
Custom waterfront home that is move -in ready in the exclusive Tildens Grove guard gated community. This 4 bedroom/4.5 bath plus office, work out room and bonus room with a full bath has much to offer. Large windows the formal living /dining room allows you to see pond with no rear neighbors. Gourmet kitchen has double ovens and a warming drawer. Plenty of storage with your custom cabinetry. Walk in pantry and built in wine rack. Upgraded appliances and plenty of counter space. Kitchen nook allows you to view your beautiful pool and back yard. Family room is open to the kitchen area. Family room has gas fire place and custom built in shelving. The downstairs gym has large windows overlooking the back yard. Gym area can easily be turned into a playroom if needed. HUGE BONUS ROOM can be used as another bedroom with its full size bathroom. Bonus room is large and separate from the main living area allowing for privacy. Community offers playground, tennis courts, soccer fields, and is located just minutes from the new Windermere High School. Near the 429, and ever-growing Winter Garden Village with fine dining and shopping. Near downtown Windermere, theme parks, airport and Orlando. There are too many features in this house to list. Schedule your private tour today.
Additional Information
- Taxes
- $8833
- Minimum Lease
- 1-2 Years
- HOA Fee
- $650
- HOA Payment Schedule
- Quarterly
- Maintenance Includes
- 24-Hour Guard, Maintenance Grounds, Private Road, Trash
- Location
- Sidewalk, Private
- Community Features
- Deed Restrictions, Fishing, Gated, Golf Carts OK, Playground, Sidewalks, Tennis Courts, Gated Community, Security
- Property Description
- Two Story, Attached
- Zoning
- R-CE-C
- Interior Layout
- Built in Features, Ceiling Fans(s), Coffered Ceiling(s), Crown Molding, Eat-in Kitchen, High Ceilings, Kitchen/Family Room Combo, Living Room/Dining Room Combo, Open Floorplan, Pest Guard System, Solid Surface Counters, Solid Wood Cabinets, Split Bedroom, Thermostat, Tray Ceiling(s), Vaulted Ceiling(s), Walk-In Closet(s), Window Treatments
- Interior Features
- Built in Features, Ceiling Fans(s), Coffered Ceiling(s), Crown Molding, Eat-in Kitchen, High Ceilings, Kitchen/Family Room Combo, Living Room/Dining Room Combo, Open Floorplan, Pest Guard System, Solid Surface Counters, Solid Wood Cabinets, Split Bedroom, Thermostat, Tray Ceiling(s), Vaulted Ceiling(s), Walk-In Closet(s), Window Treatments
- Floor
- Carpet, Tile, Wood
- Appliances
- Built-In Oven, Convection Oven, Cooktop, Dishwasher, Disposal, Electric Water Heater, Exhaust Fan, Ice Maker, Range, Range Hood, Refrigerator
- Utilities
- BB/HS Internet Available, Cable Available, Cable Connected, Fire Hydrant, Propane, Public, Sprinkler Well, Street Lights, Underground Utilities
- Heating
- Central, Electric, Propane
- Air Conditioning
- Central Air, Zoned
- Fireplace Description
- Gas, Family Room, Other
- Exterior Construction
- Block, Stucco
- Exterior Features
- Fence, French Doors, Irrigation System, Lighting, Outdoor Grill, Outdoor Kitchen, Outdoor Shower, Sidewalk
- Roof
- Concrete, Tile
- Foundation
- Slab
- Pool
- Private
- Pool Type
- Child Safety Fence, Fiber Optic Lighting, Heated, In Ground, Lighting, Outside Bath Access, Screen Enclosure, Solar Heat
- Garage Carport
- 3 Car Garage
- Garage Spaces
- 3
- Garage Features
- Driveway, Garage Door Opener, Garage Faces Side, Oversized, Workshop in Garage
- Garage Dimensions
- 34x26
- Water View
- Pond
- Water Access
- Pond
- Pets
- Allowed
- Flood Zone Code
- x
- Parcel ID
- 13-23-27-8510-00-260
- Legal Description
- TILDENS GROVE PH 1 47/65 LOT 26
Mortgage Calculator
Listing courtesy of ENGEL & VOLKERS. Selling Office: FLORIDA HOME TEAM REALTY.
StellarMLS is the source of this information via Internet Data Exchange Program. All listing information is deemed reliable but not guaranteed and should be independently verified through personal inspection by appropriate professionals. Listings displayed on this website may be subject to prior sale or removal from sale. Availability of any listing should always be independently verified. Listing information is provided for consumer personal, non-commercial use, solely to identify potential properties for potential purchase. All other use is strictly prohibited and may violate relevant federal and state law. Data last updated on
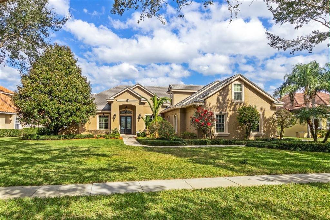
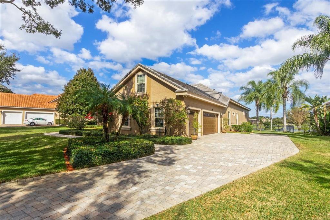
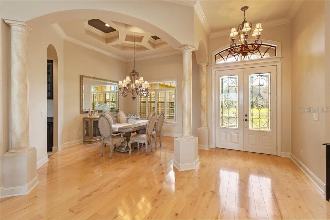
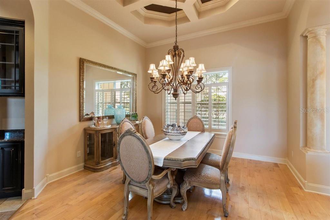
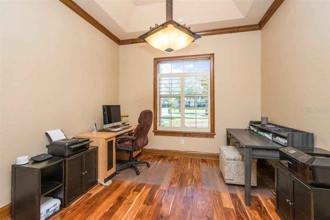
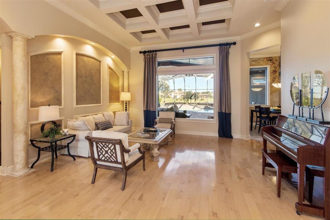
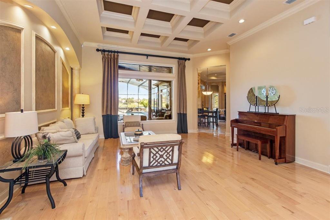
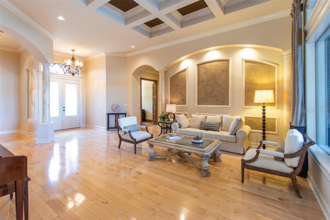
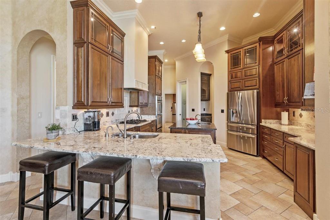
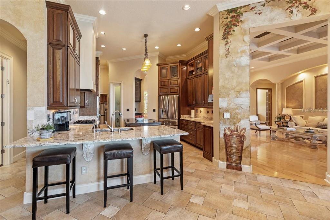
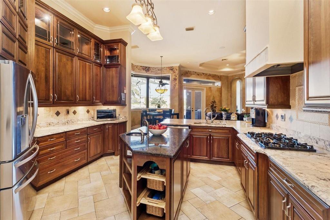
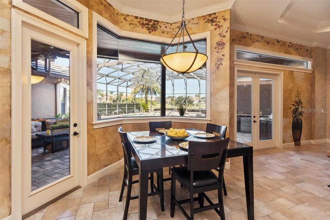
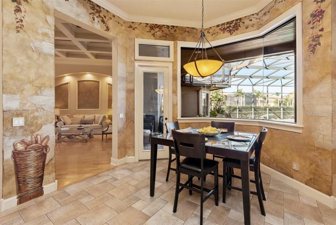
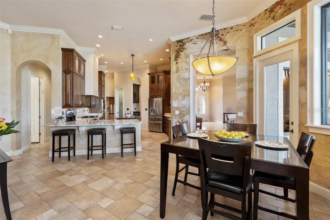
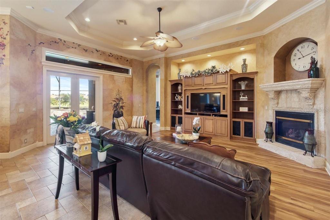
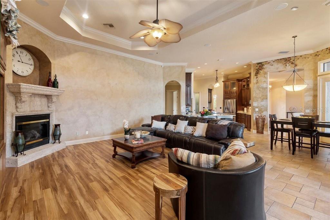
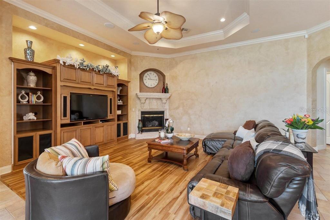
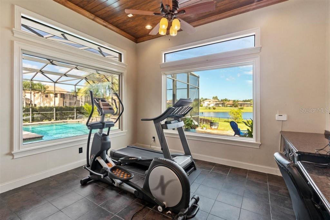
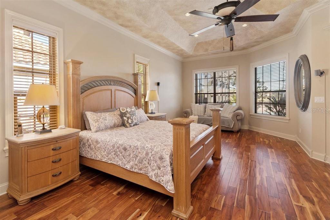
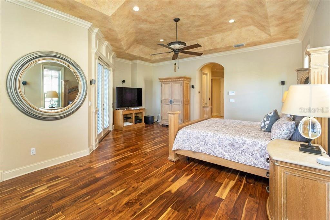
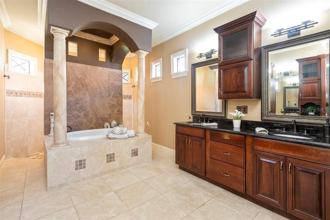
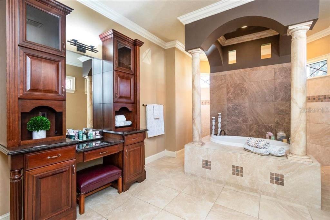
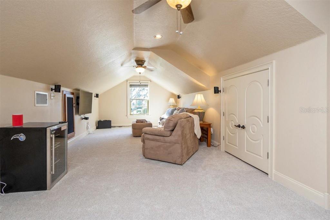
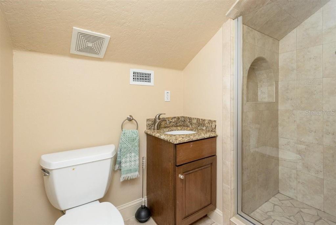
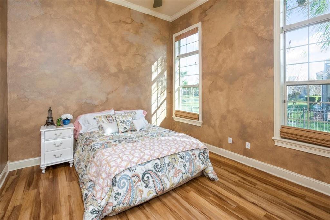
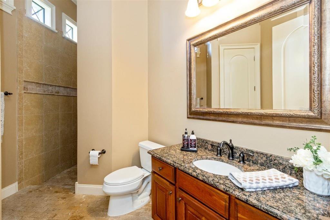
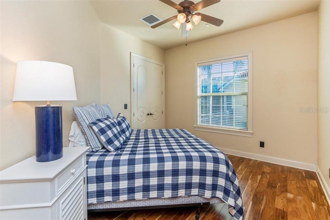
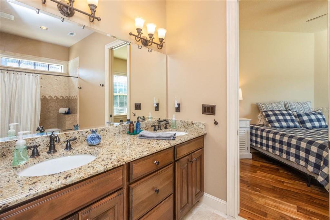
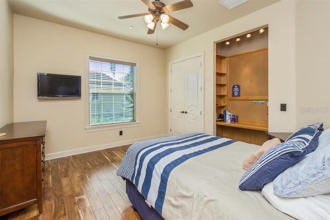
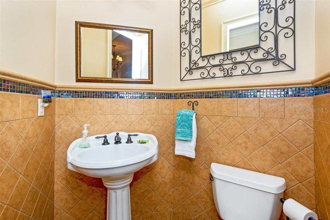
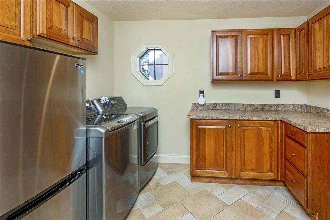
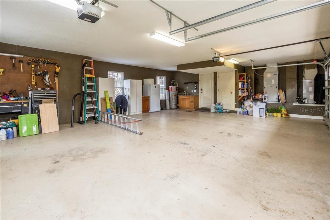
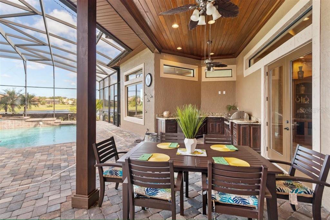
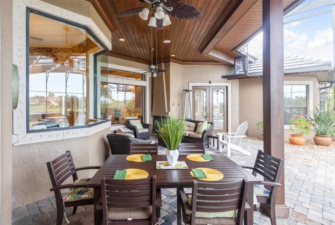
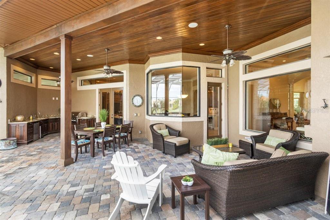
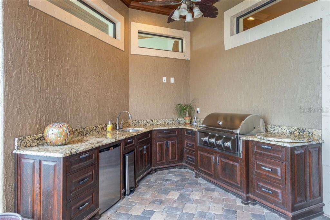
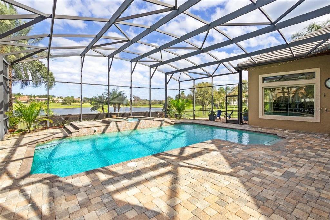
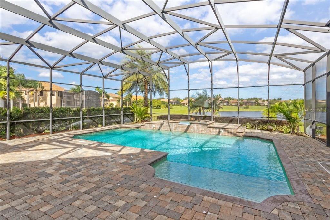
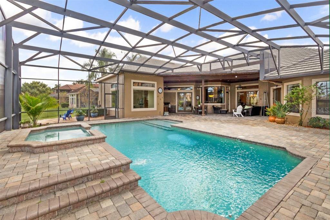
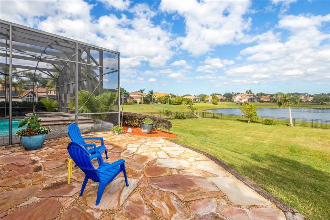
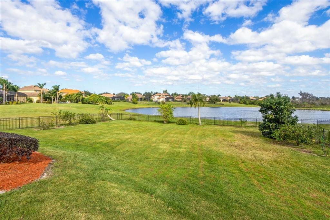

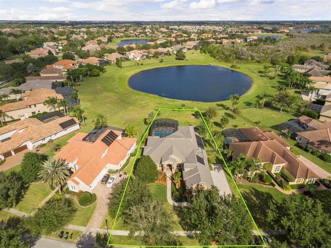
/u.realgeeks.media/belbenrealtygroup/400dpilogo.png)