4026 Brookshire Circle, Eustis, FL 32736
- $345,000
- 5
- BD
- 3.5
- BA
- 3,075
- SqFt
- Sold Price
- $345,000
- List Price
- $359,900
- Status
- Sold
- Closing Date
- Jun 15, 2020
- MLS#
- G5024759
- Property Style
- Single Family
- Year Built
- 2016
- Bedrooms
- 5
- Bathrooms
- 3.5
- Baths Half
- 1
- Living Area
- 3,075
- Lot Size
- 10,968
- Acres
- 0.25
- Total Acreage
- 1/4 Acre to 21779 Sq. Ft.
- Legal Subdivision Name
- Brookshire Sub
- MLS Area Major
- Eustis
Property Description
HONEY, I FOUND OUR NEXT HOME! This home has been lovingly cared for and offers enough space for the whole family. From the moment you walk in, you will LOVE how clean and SPACIOUS the house is. A fantastic Kitchen/Dining/Living Room combination that lets the family stay engaged. The Master bedroom is on the first floor w/ on-suite bathroom w/ HUGE master closet. On the second floor are 4 bedrooms. Two of the bedrooms share a JACK and JILL bathroom and there is an additional full bathroom for the other two rooms to share. Make sure you have your bathing suits because just outside the sliding glass doors is a Beautiful POOL w/ a sundeck. The back yard is fully fenced and there is plenty of room for the four legged family members to run around. The paver pool deck is surrounded with hibiscus, Fox tail palms, a coconut tree and a new arrival..a Chiquita banana tree. Make this your home and start making memories for years to come!
Additional Information
- Taxes
- $4453
- Minimum Lease
- 1-2 Years
- HOA Fee
- $330
- HOA Payment Schedule
- Quarterly
- Community Features
- Deed Restrictions, Playground, Sidewalks
- Property Description
- Two Story
- Interior Layout
- Ceiling Fans(s), Kitchen/Family Room Combo, Master Downstairs, Open Floorplan, Stone Counters, Tray Ceiling(s), Walk-In Closet(s)
- Interior Features
- Ceiling Fans(s), Kitchen/Family Room Combo, Master Downstairs, Open Floorplan, Stone Counters, Tray Ceiling(s), Walk-In Closet(s)
- Floor
- Carpet, Ceramic Tile
- Appliances
- Dryer, Range, Refrigerator, Washer
- Utilities
- BB/HS Internet Available, Cable Connected, Public
- Heating
- Electric
- Air Conditioning
- Central Air
- Exterior Construction
- Block, Stucco
- Exterior Features
- Fence, Irrigation System, Rain Gutters, Sliding Doors
- Roof
- Shingle
- Foundation
- Slab
- Pool
- Private
- Pool Type
- Gunite, In Ground, Pool Alarm
- Garage Carport
- 3 Car Garage
- Garage Spaces
- 3
- Garage Features
- Driveway
- Garage Dimensions
- 22x30
- Middle School
- Eustis Middle
- High School
- Eustis High School
- Water View
- Pond
- Pets
- Allowed
- Flood Zone Code
- X
- Parcel ID
- 08-19-27-0400-000-01400
- Legal Description
- EUSTIS, BROOKSHIRE SUB LOT 14 PB 65 PG 51-52 ORB 4796 PG 236 ORB 5039 PG 68
Mortgage Calculator
Listing courtesy of ROBERT SLACK LLC. Selling Office: KELLER WILLIAMS ADVANTAGE REALTY.
StellarMLS is the source of this information via Internet Data Exchange Program. All listing information is deemed reliable but not guaranteed and should be independently verified through personal inspection by appropriate professionals. Listings displayed on this website may be subject to prior sale or removal from sale. Availability of any listing should always be independently verified. Listing information is provided for consumer personal, non-commercial use, solely to identify potential properties for potential purchase. All other use is strictly prohibited and may violate relevant federal and state law. Data last updated on
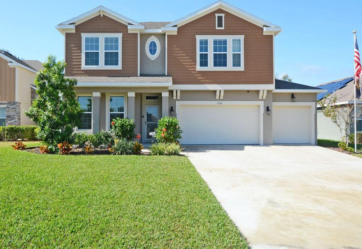
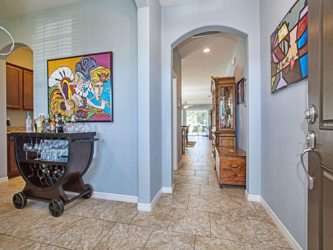
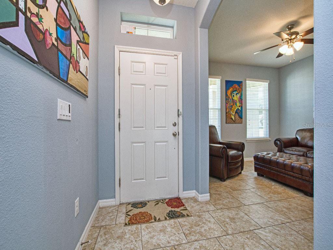
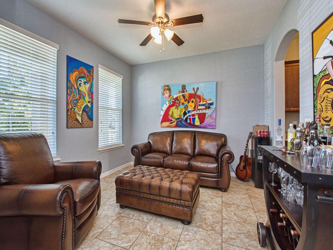
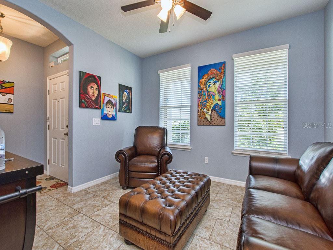
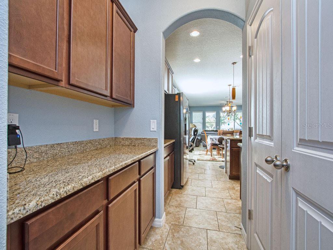
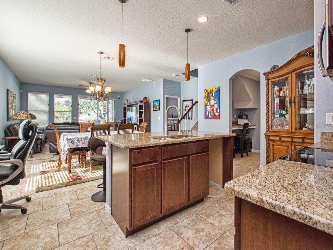
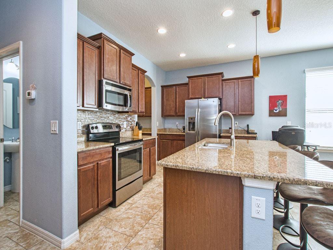
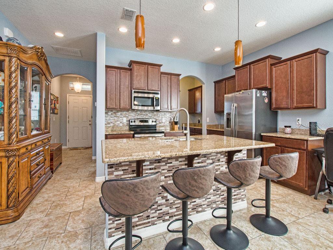
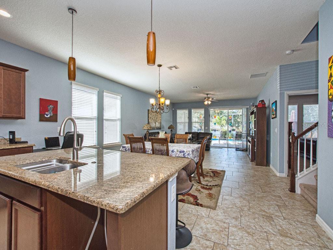
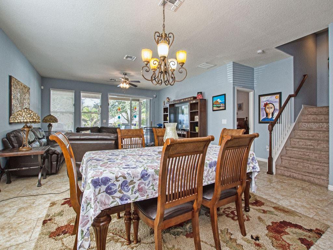
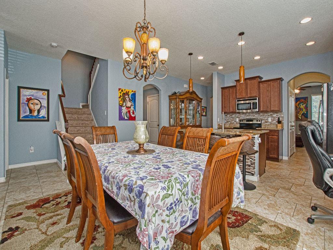
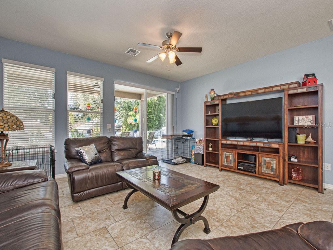
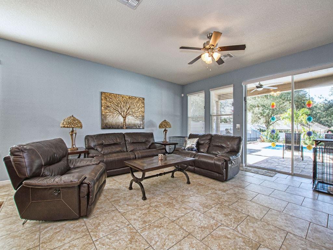
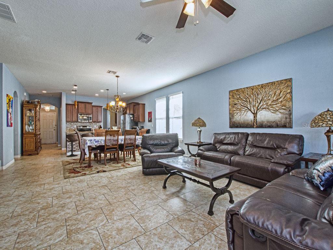
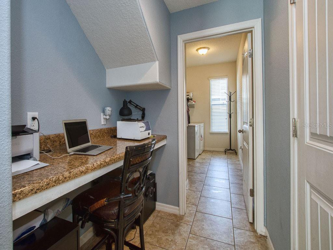
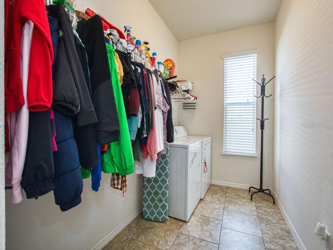
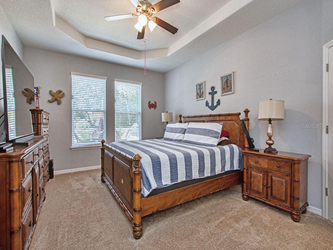
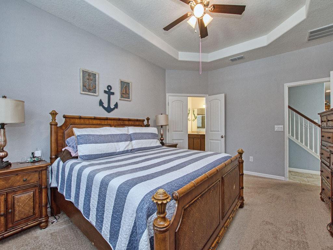
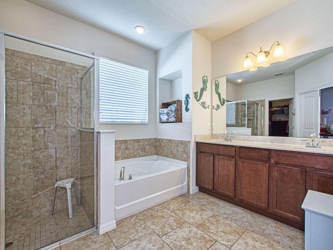
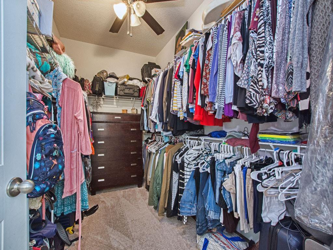
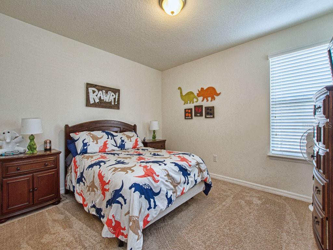
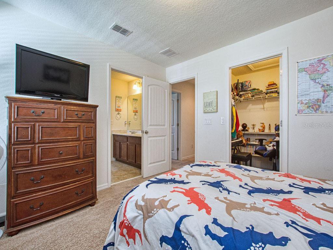
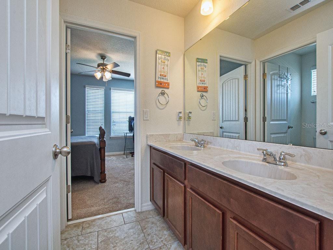
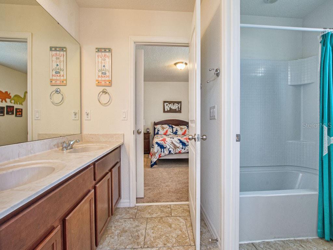
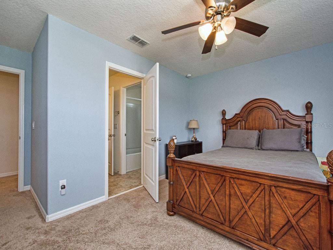
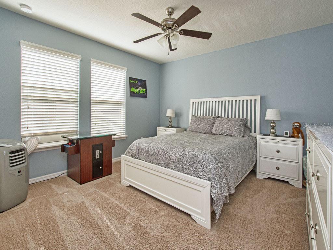
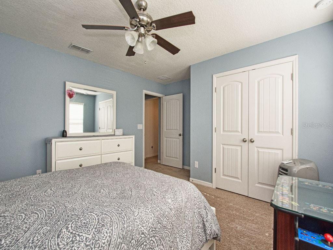
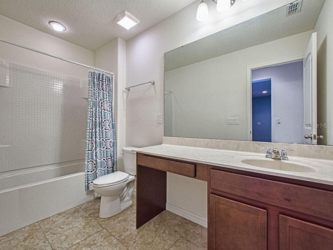
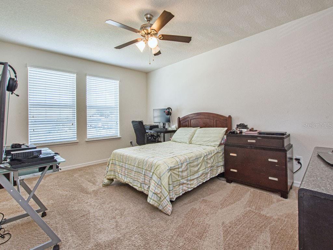
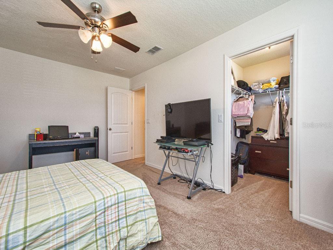
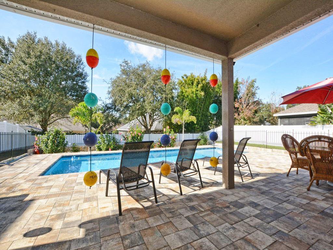
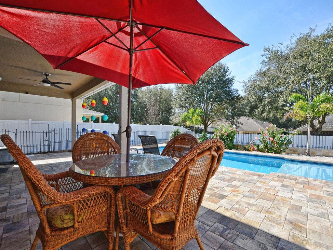
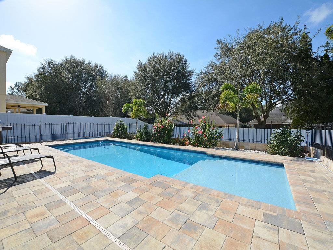
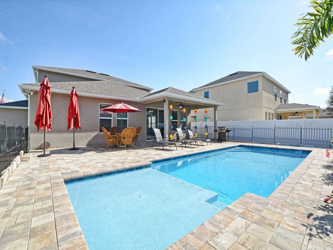
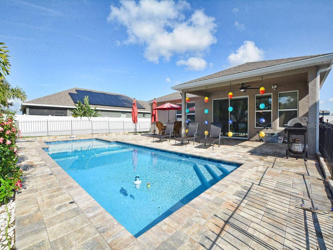
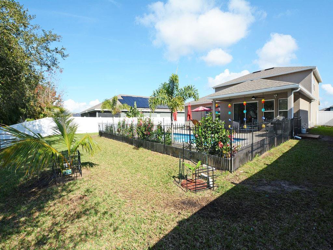
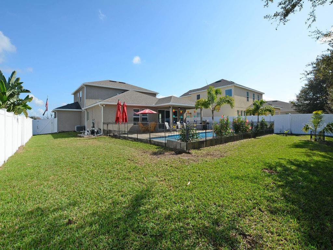
/u.realgeeks.media/belbenrealtygroup/400dpilogo.png)