8011 Pine Hollow Drive, Mount Dora, FL 32757
- $326,000
- 3
- BD
- 2
- BA
- 2,016
- SqFt
- Sold Price
- $326,000
- List Price
- $349,000
- Status
- Sold
- Closing Date
- Apr 06, 2020
- MLS#
- G5024509
- Property Style
- Single Family
- Year Built
- 1997
- Bedrooms
- 3
- Bathrooms
- 2
- Living Area
- 2,016
- Lot Size
- 6,911
- Acres
- 0.16
- Total Acreage
- Up to 10, 889 Sq. Ft.
- Legal Subdivision Name
- Mt Dora Country Club Mt Dora Ph 03-3 Pcls A B
- MLS Area Major
- Mount Dora
Property Description
This beautiful 3/2 home offers an open floor plan nestled along the 15th fairway of the Country Club of Mount Dora Golf Course with a picturesque view of the golf course. This fabulous home has been completely remodeled with new luxury vinyl flooring (waterproof and scratch proof), updated bathrooms with quartz and tile (2018), interior painting (2018), entire home new plumbing (2018), new water system with 25 year warranty (2018), new roof (2015), professionally landscaped (2018), plantation shutters and crown molding. Other features include, a gourmet-inspired kitchen with new stainless-steel appliances (2018), quartz counter tops, and island. Enjoy the over-sized master bedroom with a walk-in closet and sliding doors that lead out to the extended covered and screened lanai to enjoy the view and relax. The elegant master bath boasts a large walk-in tiled shower, separate soaking tub, and double vanity sinks with quartz counter tops. So many upgrades, you won’t want to miss your opportunity to see this home and community...CALL TO SCHEDULE YOUR APPOINTMENT TODAY!
Additional Information
- Taxes
- $3378
- Minimum Lease
- 8-12 Months
- HOA Fee
- $225
- HOA Payment Schedule
- Quarterly
- Community Features
- Deed Restrictions, Golf Carts OK, Golf, Park, Playground, Sidewalks, Golf Community
- Property Description
- One Story
- Zoning
- PUD
- Interior Layout
- Ceiling Fans(s), Crown Molding, Eat-in Kitchen, Kitchen/Family Room Combo, Open Floorplan, Split Bedroom, Walk-In Closet(s)
- Interior Features
- Ceiling Fans(s), Crown Molding, Eat-in Kitchen, Kitchen/Family Room Combo, Open Floorplan, Split Bedroom, Walk-In Closet(s)
- Floor
- Carpet, Vinyl
- Appliances
- Dishwasher, Dryer, Range, Refrigerator, Washer
- Utilities
- BB/HS Internet Available, Cable Connected, Electricity Connected
- Heating
- Central
- Air Conditioning
- Central Air
- Exterior Construction
- Block, Stucco, Wood Frame
- Exterior Features
- Sliding Doors
- Roof
- Shingle
- Foundation
- Slab
- Pool
- No Pool
- Garage Carport
- 2 Car Garage
- Garage Spaces
- 2
- Garage Dimensions
- 00x00
- Elementary School
- Round Lake Elem
- Middle School
- Mount Dora Middle
- High School
- Mount Dora High
- Pets
- Allowed
- Flood Zone Code
- X
- Parcel ID
- 20-19-27-1535-000-03200
- Legal Description
- MOUNT DORA, THE COUNTRY CLUB OF MOUNT DORA PHASE II-3 SUB LOT 32 PB 36 PGS 69-70 ORB 4363 PG 2090
Mortgage Calculator
Listing courtesy of RE/MAX PREMIER REALTY. Selling Office: MORRIS WILLIAMS REALTY.
StellarMLS is the source of this information via Internet Data Exchange Program. All listing information is deemed reliable but not guaranteed and should be independently verified through personal inspection by appropriate professionals. Listings displayed on this website may be subject to prior sale or removal from sale. Availability of any listing should always be independently verified. Listing information is provided for consumer personal, non-commercial use, solely to identify potential properties for potential purchase. All other use is strictly prohibited and may violate relevant federal and state law. Data last updated on


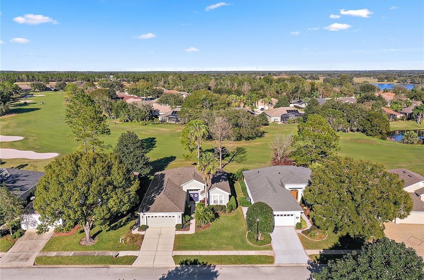
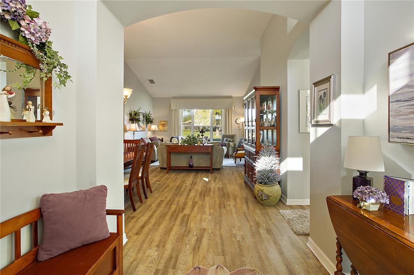
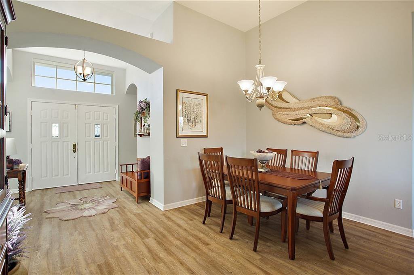
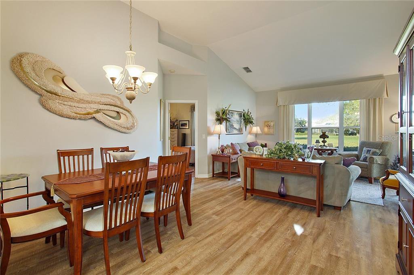
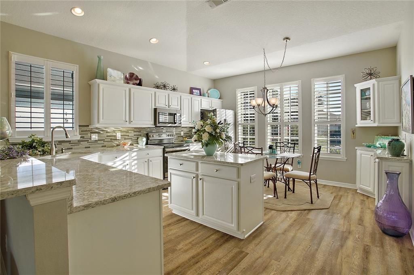
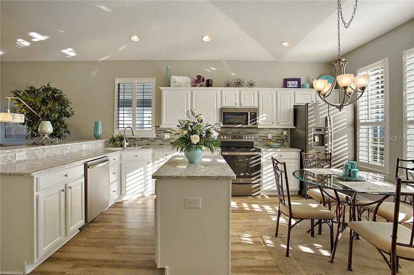
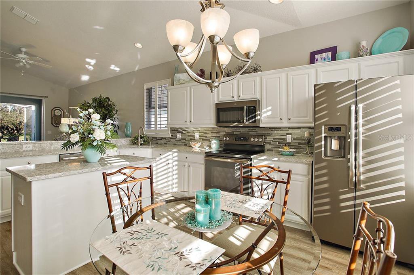
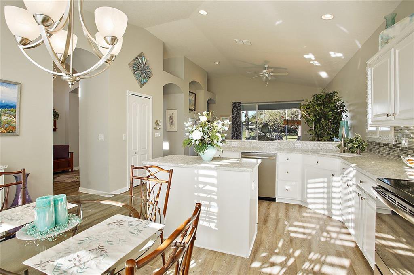
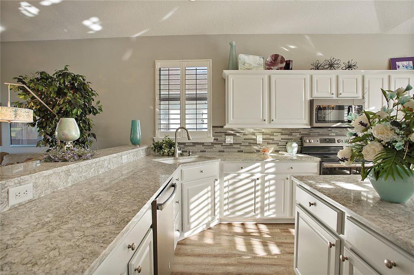
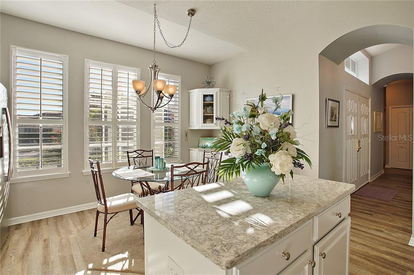
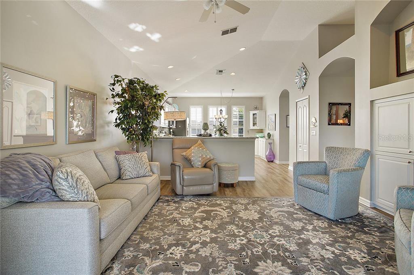
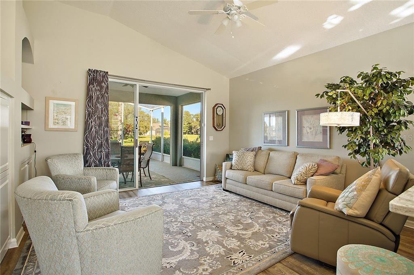
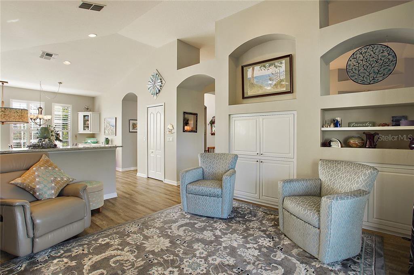

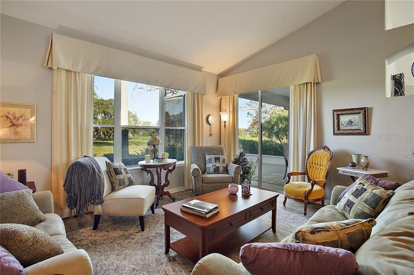
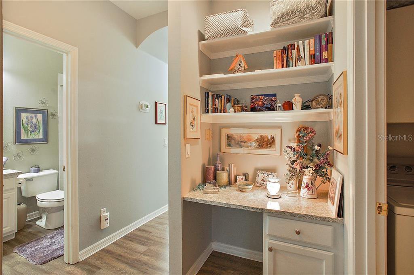
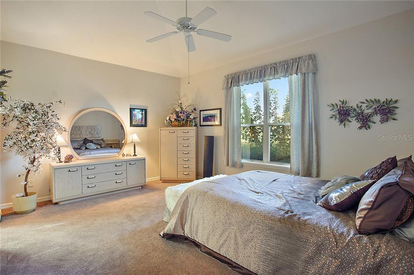
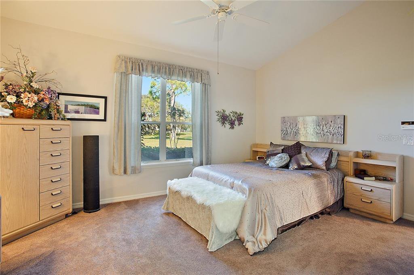
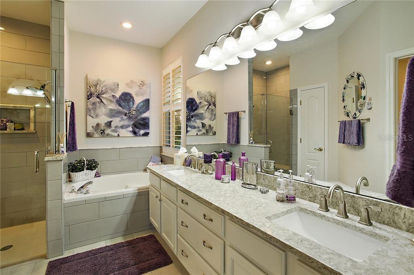
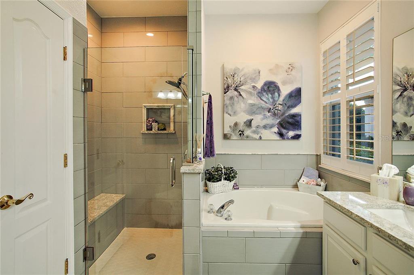
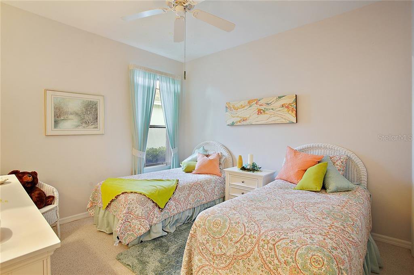
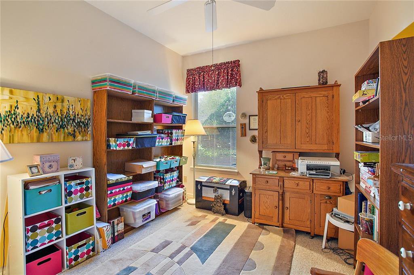
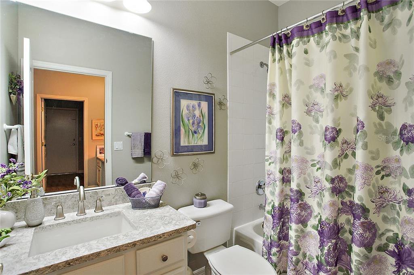
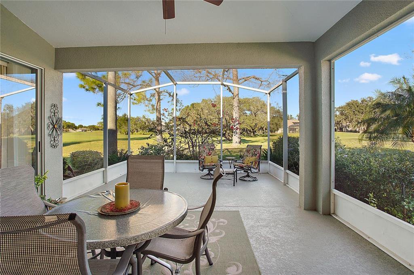
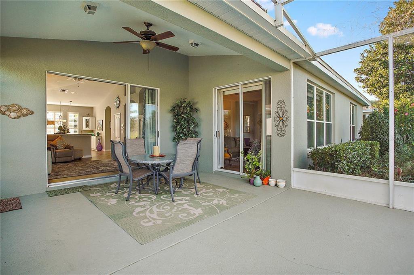
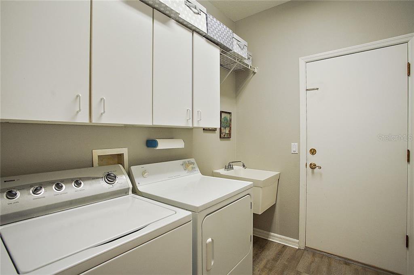
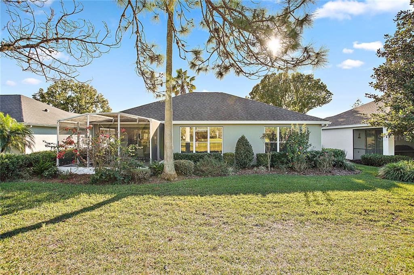
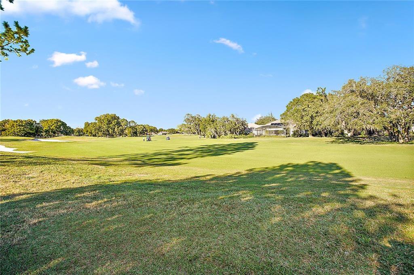
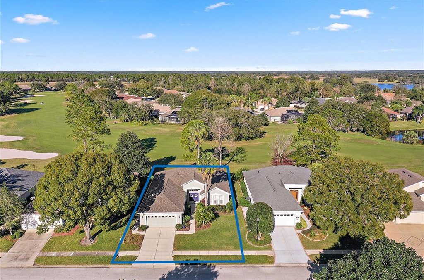

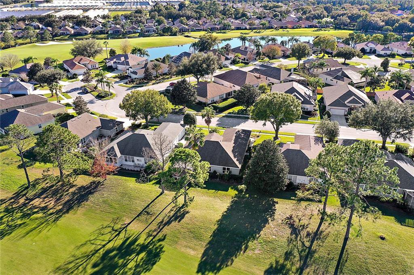
/u.realgeeks.media/belbenrealtygroup/400dpilogo.png)