31222 Prestwick Avenue, Mount Plymouth, FL 32776
- $365,000
- 4
- BD
- 3
- BA
- 2,418
- SqFt
- Sold Price
- $365,000
- List Price
- $369,900
- Status
- Sold
- Closing Date
- Mar 02, 2020
- MLS#
- G5024386
- Property Style
- Single Family
- Year Built
- 2009
- Bedrooms
- 4
- Bathrooms
- 3
- Living Area
- 2,418
- Lot Size
- 15,400
- Acres
- 0.35
- Total Acreage
- 1/4 Acre to 21779 Sq. Ft.
- Legal Subdivision Name
- Mount Plymouth
- MLS Area Major
- Sorrento / Mount Plymouth
Property Description
No HOA!!! This home is minutes from the new 429 interstate so it is a easy commute to/from Orlando and Central Florida. This is a dreamy custom-built home...with a side-entry 3 car garage AND custom kitchen with a brand new back splash and granite counter tops; and also includes built in double ovens, a wine fridge and a trash compactor. It has vaulted ceilings in the main living space, crown molding and custom woodworking throughout; including a custom built-in in one of the first floor bedrooms - that you just have to see! If that isn't enough, there is full suite upstairs complete with a standard kitchen, bathroom, living room and bedroom, which can be accessed from inside the home or through a separate private entrance. There was no expense spared when building this home, as it has a 2x6 frame construction, hardy board siding, Low-E insulated windows, metal framing in the interior (ensuring perfect straightness) and full insulation on all interior walls providing extra sound buffering. There are also 2 exterior sheds PLUS a 24x17 garage shop with 12’ roll-up door. You will want for nothing in this one of a kind home!
Additional Information
- Taxes
- $3738
- Community Features
- No Deed Restriction
- Property Description
- Two Story
- Zoning
- R-3
- Interior Layout
- Ceiling Fans(s), Coffered Ceiling(s), Crown Molding, High Ceilings, Master Downstairs, Solid Wood Cabinets, Thermostat, Vaulted Ceiling(s), Walk-In Closet(s)
- Interior Features
- Ceiling Fans(s), Coffered Ceiling(s), Crown Molding, High Ceilings, Master Downstairs, Solid Wood Cabinets, Thermostat, Vaulted Ceiling(s), Walk-In Closet(s)
- Floor
- Carpet, Laminate, Slate, Tile, Wood
- Appliances
- Built-In Oven, Cooktop, Dishwasher, Refrigerator, Trash Compactor, Wine Refrigerator
- Utilities
- Private
- Heating
- Central
- Air Conditioning
- Central Air
- Exterior Construction
- Wood Frame
- Exterior Features
- Fence, French Doors
- Roof
- Shingle
- Foundation
- Slab
- Pool
- No Pool
- Garage Carport
- 3 Car Garage
- Garage Spaces
- 3
- Garage Features
- Garage Door Opener, Garage Faces Side, Oversized
- Garage Dimensions
- 29x20
- Elementary School
- Sorrento Elementary
- Middle School
- Mount Dora Middle
- High School
- Mount Dora High
- Pets
- Allowed
- Flood Zone Code
- A
- Parcel ID
- 28-19-28-0100-078-01300
- Legal Description
- MT PLYMOUTH S 1/2 OF LOT 13, LOT 14, N 12.50 FT OF LOT 15 BLK 78 PB 8 PG 85 ORB 1758 PG 1329
Mortgage Calculator
Listing courtesy of CATHERINE HANSON REAL ESTATE,. Selling Office: PANOPTIC REALTY.
StellarMLS is the source of this information via Internet Data Exchange Program. All listing information is deemed reliable but not guaranteed and should be independently verified through personal inspection by appropriate professionals. Listings displayed on this website may be subject to prior sale or removal from sale. Availability of any listing should always be independently verified. Listing information is provided for consumer personal, non-commercial use, solely to identify potential properties for potential purchase. All other use is strictly prohibited and may violate relevant federal and state law. Data last updated on
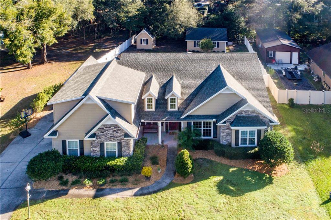
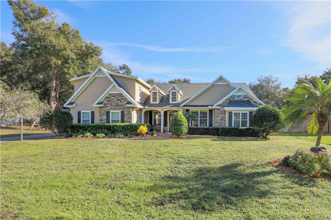
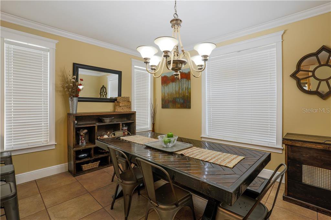
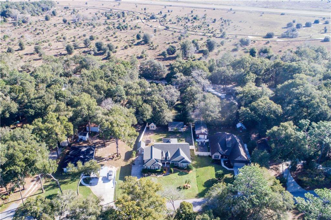
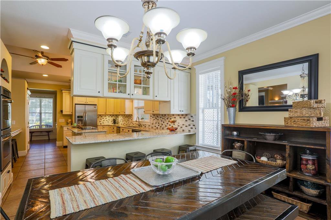
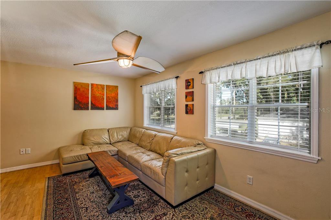
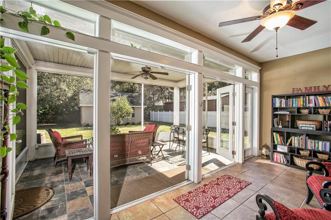

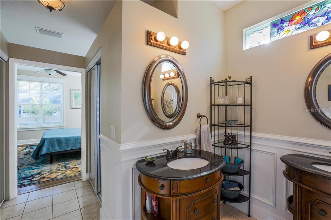
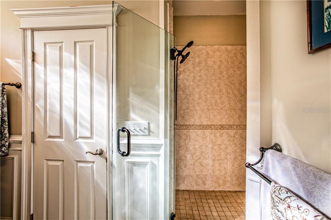
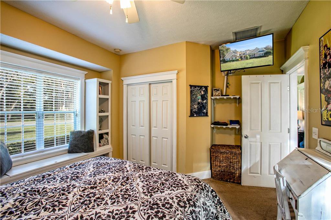
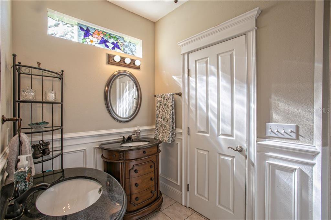
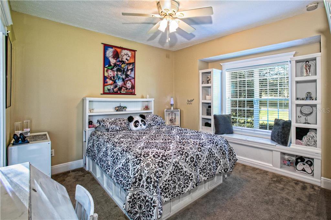
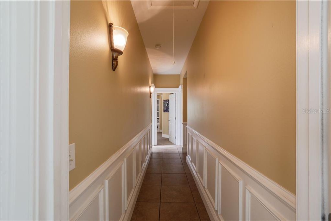
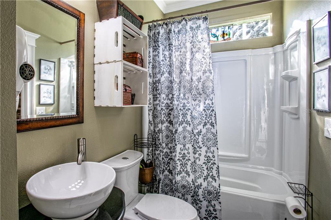
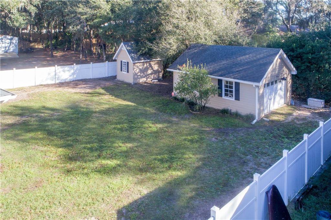
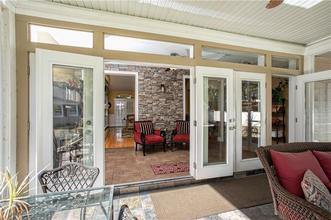
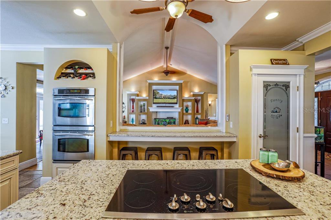
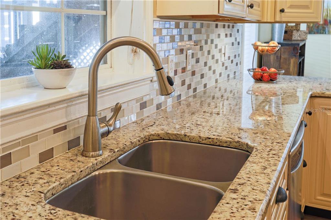
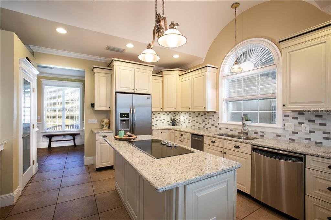
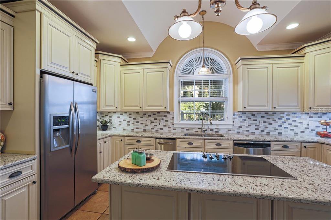
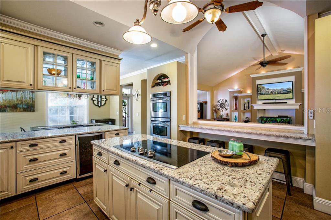
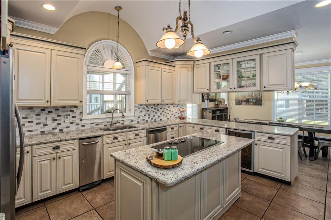
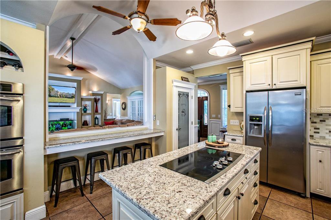
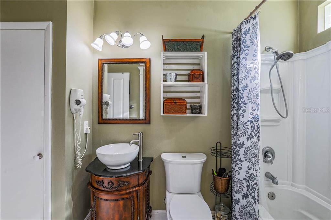
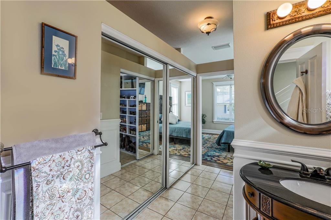
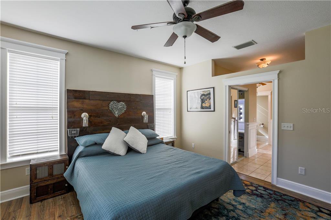
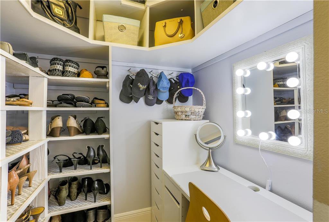
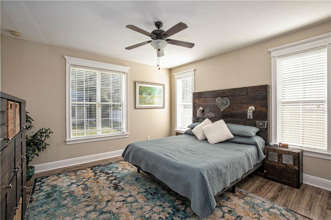
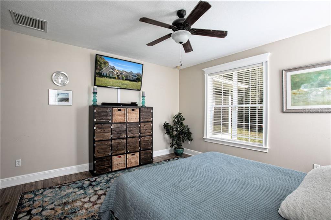
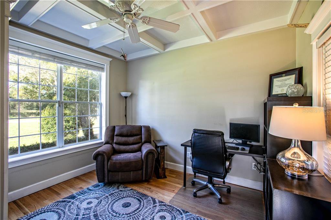
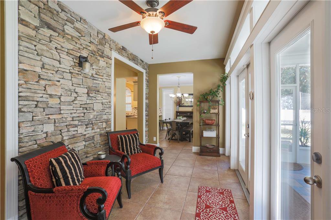
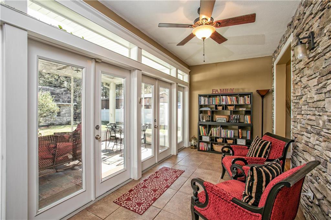
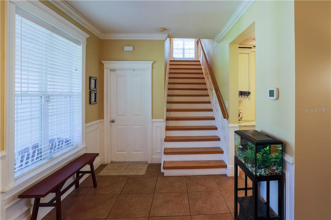

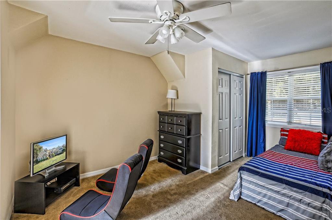
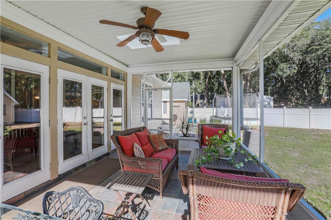
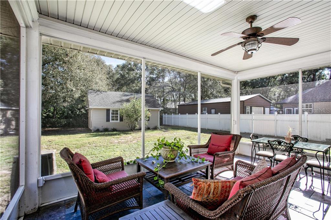
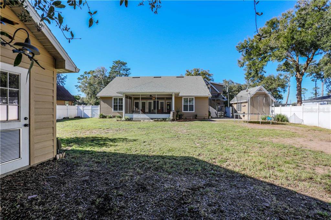
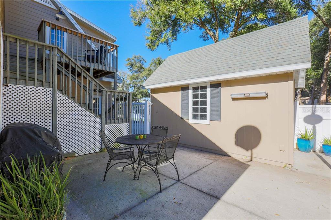
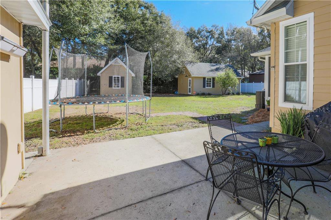
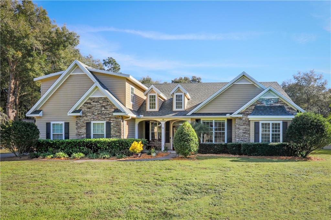
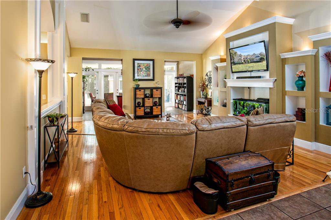
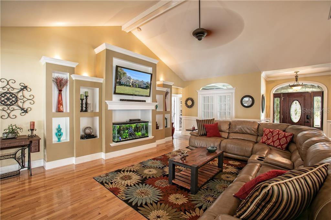
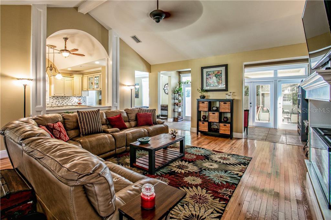
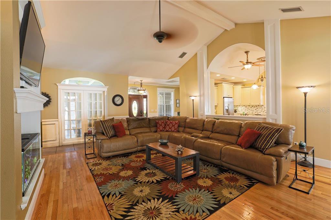
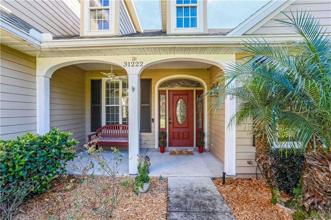
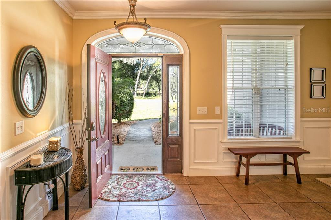
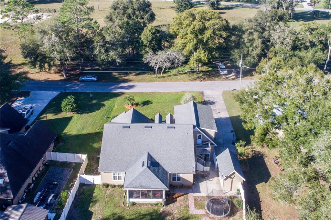
/u.realgeeks.media/belbenrealtygroup/400dpilogo.png)