6262 Little Lake Sawyer Drive, Windermere, FL 34786
- $474,900
- 5
- BD
- 4
- BA
- 3,413
- SqFt
- Sold Price
- $474,900
- List Price
- $479,900
- Status
- Sold
- Closing Date
- Feb 12, 2020
- MLS#
- G5023938
- Property Style
- Single Family
- Architectural Style
- Ranch
- Year Built
- 2003
- Bedrooms
- 5
- Bathrooms
- 4
- Living Area
- 3,413
- Lot Size
- 10,922
- Acres
- 0.25
- Total Acreage
- 1/4 Acre to 21779 Sq. Ft.
- Legal Subdivision Name
- Providence Ph 01 50 03
- MLS Area Major
- Windermere
Property Description
Beautiful, well kept family home with several recent updates in desirable Windermere community boasting POND VIEWS! Both ROOF and AC units were fully replaced this summer 2019, The kitchen features all LG STAINLESS STEEL APPLIANCES. The 3 CAR GARAGE features an EPOXY FLOOR and OVERHEAD STORAGE, Both Exterior and Interior professionally PAINTED earlier this year 2019. Impeccable ENGINEERED HARDWOOD floors installed in Formal Living room / Dining combo & ALL bedrooms on the lower level just last year in 2018 along with NEW CARPET upstairs. This Home features STUNNING volume 12 FOOT CEILINGS in the common spaces with modern CROWN MOULDING throughout entire home and custom detailed woodwork in Dining tray ceiling. The spacious Master suite, with room for seating features a Tray ceiling with Custom Wood accent Beams, Walk-in Closet and oversized bathroom. His and hers vanity sinks flank a JETTED JACUZZI tub. The oversized tile shower sits in the opposite corner with a built-in bench. You will appreciate all the space upstairs with a BIG BONUS ROOM, with exquisite 5th bedroom, and full bath.
Additional Information
- Taxes
- $4153
- Minimum Lease
- 1-2 Years
- HOA Fee
- $200
- HOA Payment Schedule
- Quarterly
- Maintenance Includes
- Pool, Maintenance Grounds, Pool
- Location
- Corner Lot, In County, Oversized Lot, Sidewalk, Paved
- Community Features
- Fishing, Irrigation-Reclaimed Water, Playground, Pool, Sidewalks, Waterfront, No Deed Restriction
- Property Description
- Two Story
- Zoning
- P-D
- Interior Layout
- Ceiling Fans(s), Crown Molding, High Ceilings, Living Room/Dining Room Combo, Master Downstairs, Solid Surface Counters, Thermostat, Tray Ceiling(s), Walk-In Closet(s)
- Interior Features
- Ceiling Fans(s), Crown Molding, High Ceilings, Living Room/Dining Room Combo, Master Downstairs, Solid Surface Counters, Thermostat, Tray Ceiling(s), Walk-In Closet(s)
- Floor
- Carpet, Ceramic Tile, Hardwood
- Appliances
- Convection Oven, Dishwasher, Disposal, Dryer, Electric Water Heater, Exhaust Fan, Freezer, Ice Maker, Microwave, Range, Refrigerator, Washer
- Utilities
- BB/HS Internet Available, Cable Connected, Electricity Connected, Fire Hydrant, Phone Available, Public, Sewer Connected, Sprinkler Meter, Underground Utilities
- Heating
- Heat Pump
- Air Conditioning
- Central Air
- Exterior Construction
- Block, Stucco
- Exterior Features
- Irrigation System, Rain Gutters, Sidewalk, Sliding Doors
- Roof
- Shingle
- Foundation
- Slab
- Pool
- Community
- Garage Carport
- 3 Car Garage
- Garage Spaces
- 3
- Garage Features
- Driveway, Garage Door Opener, Off Street
- Garage Dimensions
- 30x20
- Elementary School
- Windermere Elem
- Middle School
- Bridgewater Middle
- High School
- Windermere High School
- Water View
- Pond
- Pets
- Allowed
- Flood Zone Code
- X
- Parcel ID
- 23-23-27-6420-02-170
- Legal Description
- PROVIDENCE PH 1 50/3 LOT 217
Mortgage Calculator
Listing courtesy of LIST NOW REALTY, LLC. Selling Office: FANNIE HILLMAN & ASSOCIATES.
StellarMLS is the source of this information via Internet Data Exchange Program. All listing information is deemed reliable but not guaranteed and should be independently verified through personal inspection by appropriate professionals. Listings displayed on this website may be subject to prior sale or removal from sale. Availability of any listing should always be independently verified. Listing information is provided for consumer personal, non-commercial use, solely to identify potential properties for potential purchase. All other use is strictly prohibited and may violate relevant federal and state law. Data last updated on


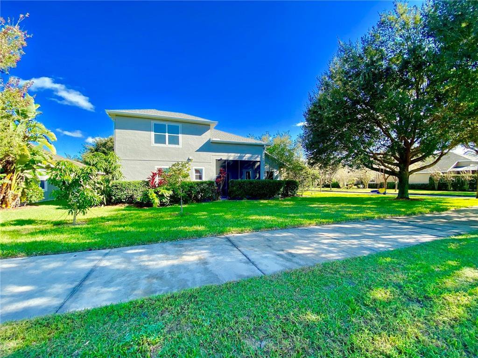

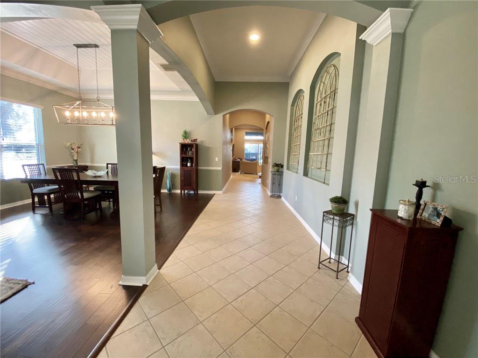

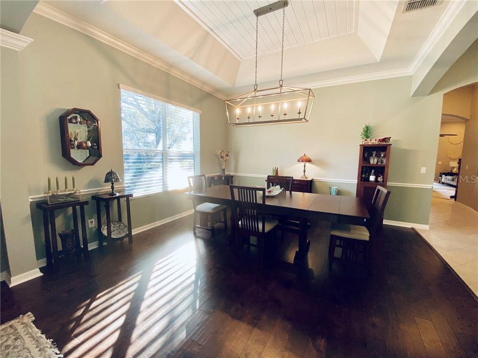
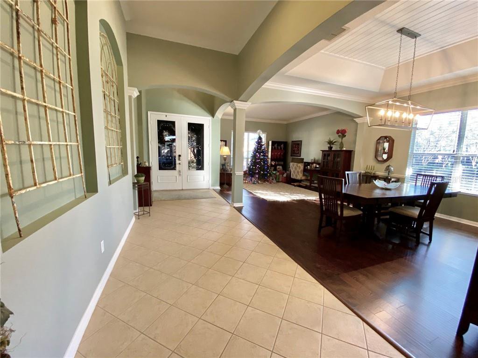
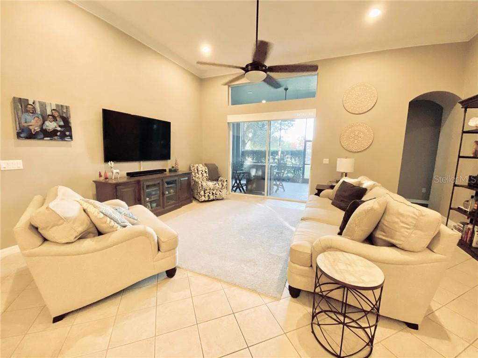
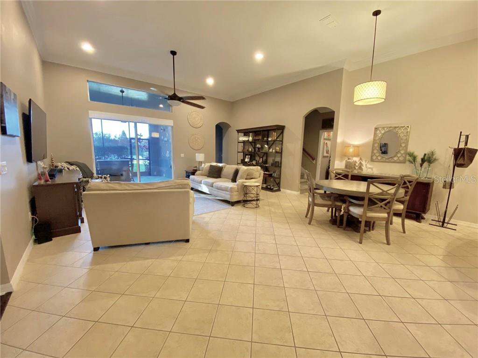



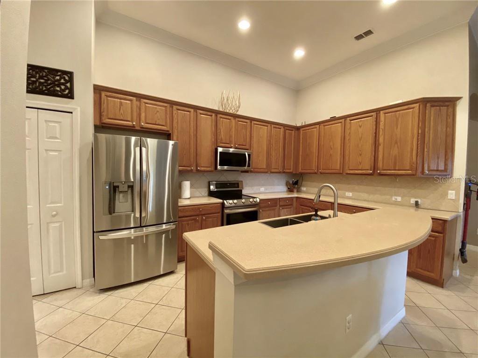

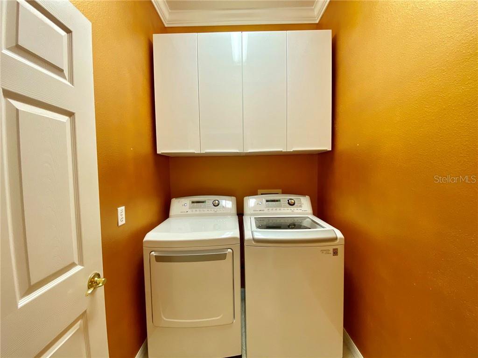
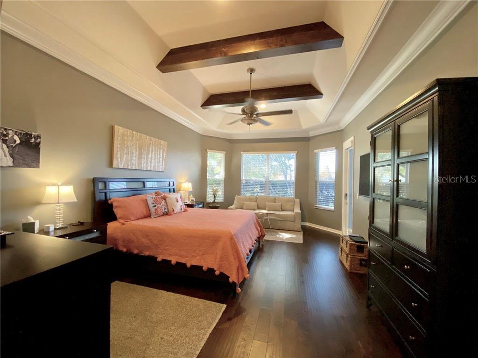


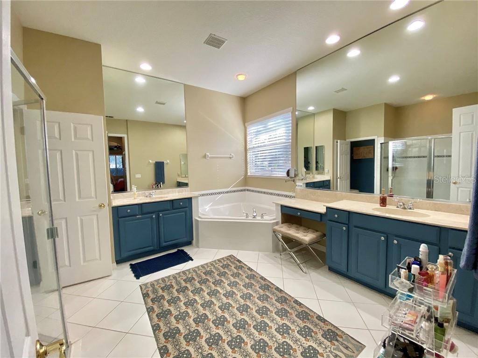
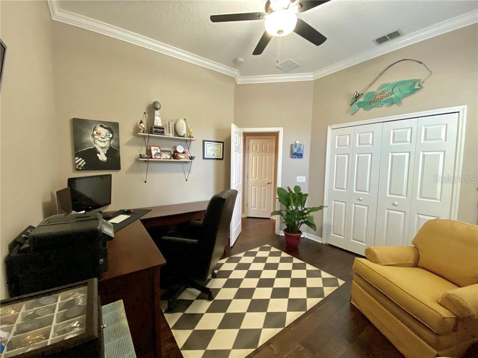
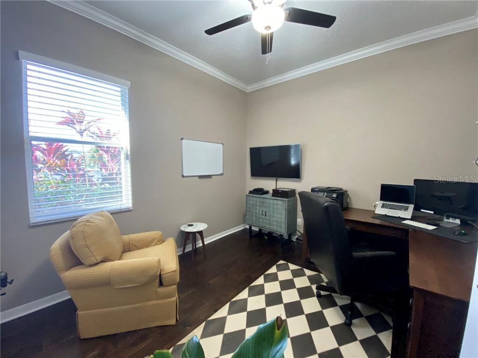


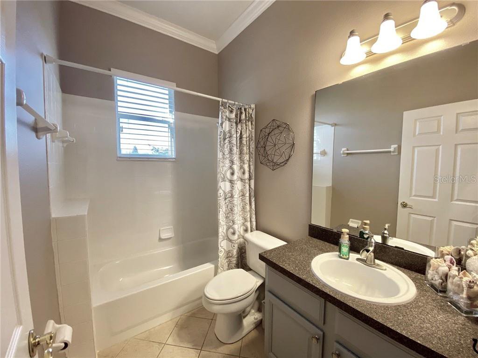
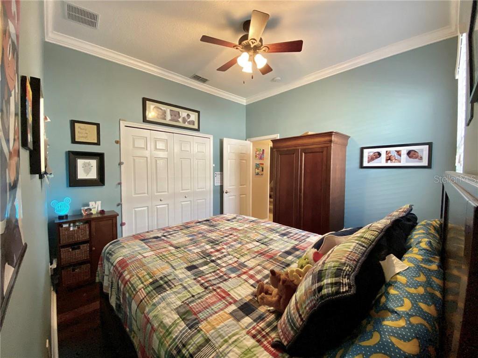
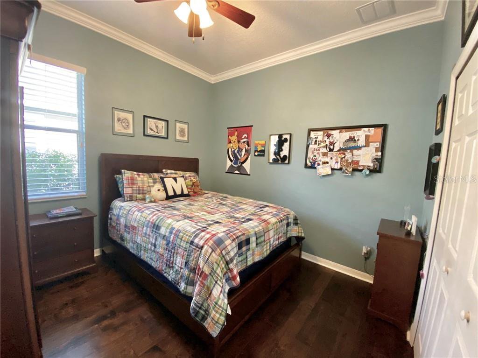
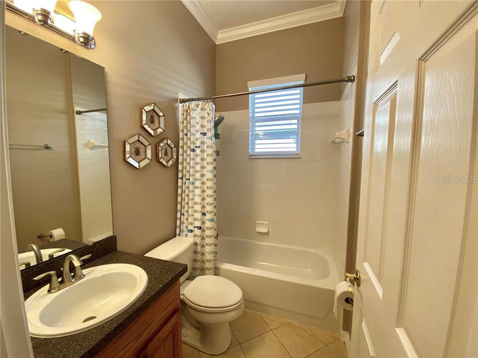

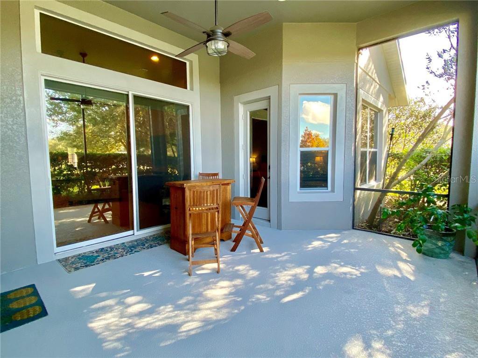
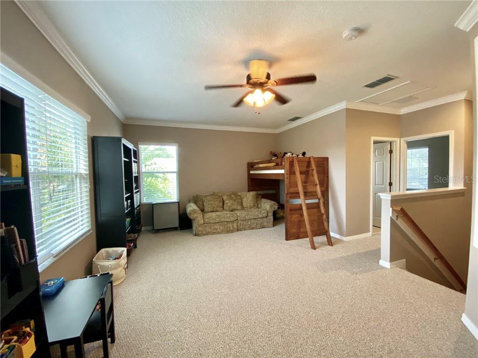
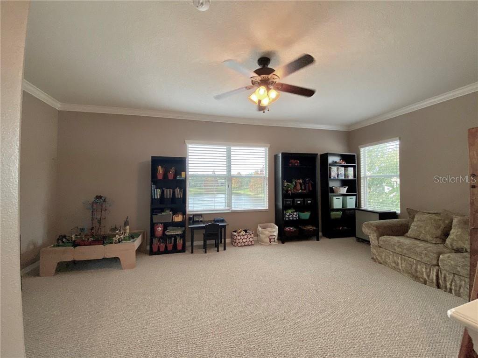



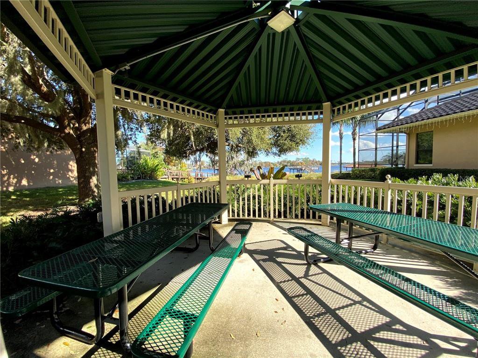
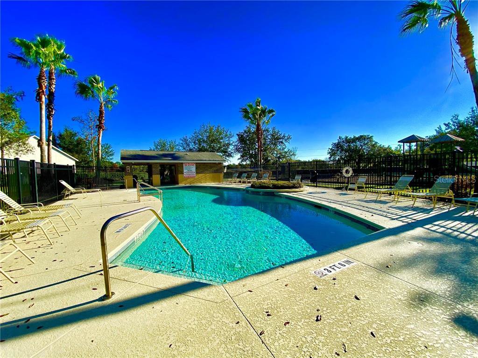
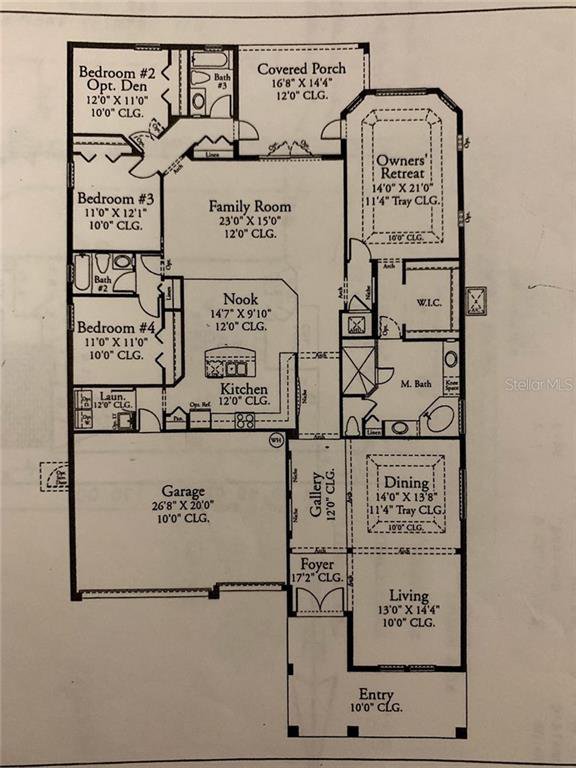
/u.realgeeks.media/belbenrealtygroup/400dpilogo.png)