8035 Saint Andrews Way, Mount Dora, FL 32757
- $230,000
- 2
- BD
- 2
- BA
- 1,905
- SqFt
- Sold Price
- $230,000
- List Price
- $239,000
- Status
- Sold
- Closing Date
- Jan 28, 2020
- MLS#
- G5022563
- Property Style
- Single Family
- Architectural Style
- Spanish/Mediterranean, Traditional
- Year Built
- 1999
- Bedrooms
- 2
- Bathrooms
- 2
- Living Area
- 1,905
- Lot Size
- 4,707
- Acres
- 0.11
- Total Acreage
- 0 to less than 1/4
- Legal Subdivision Name
- Country Club Mount Dora Ph 02-7
- MLS Area Major
- Mount Dora
Property Description
AN OUTSTANDING HOME LOCATED IN THE COUNTRY CLUB OF MOUNT DORA---Beautiful open floor plan with 2 bedrooms and two baths plus a study. Enclosed sun room with wood tongue and groove ceiling and lots of window. Small fenced back yard for your pets. Great room design with wood flooring. Lighted niches for soft lighting at nights. Nice size kitchen with eat in space, plenty of cabinets and work area. Glass block in the kitchen to let in more natural light. Two bedrooms with good closet space, wood flooring plus each bedroom has a private bath. Garage has room for a golf cart. Community center for St Andrews is close by for you to enjoy the private pool and fitness center only available to the residents of St Andrews. Come and enjoy this community and meet the nicest residents. Easy show and Thank You for visiting this lovely home.
Additional Information
- Taxes
- $2561
- Minimum Lease
- 6 Months
- HOA Fee
- $832
- HOA Payment Schedule
- Annually
- Maintenance Includes
- Pool, Management
- Other Fees Amount
- 85
- Other Fees Term
- Monthly
- Location
- City Limits, Sidewalk, Street Dead-End
- Community Features
- Deed Restrictions, Fitness Center, Golf Carts OK, Golf, Park, Pool, Sidewalks, Golf Community, Security
- Property Description
- One Story
- Zoning
- A
- Interior Layout
- Ceiling Fans(s), Eat-in Kitchen, Living Room/Dining Room Combo, Open Floorplan, Solid Wood Cabinets, Split Bedroom, Walk-In Closet(s), Window Treatments
- Interior Features
- Ceiling Fans(s), Eat-in Kitchen, Living Room/Dining Room Combo, Open Floorplan, Solid Wood Cabinets, Split Bedroom, Walk-In Closet(s), Window Treatments
- Floor
- Ceramic Tile, Wood
- Appliances
- Dishwasher, Disposal, Electric Water Heater, Microwave, Range, Refrigerator
- Utilities
- Cable Available, Electricity Connected, Fire Hydrant, Sewer Connected, Street Lights, Underground Utilities
- Heating
- Electric, Heat Pump
- Air Conditioning
- Central Air
- Exterior Construction
- Stucco, Wood Frame
- Exterior Features
- Fence, Irrigation System, Sidewalk
- Roof
- Tile
- Foundation
- Slab
- Pool
- Community
- Garage Carport
- 1 Car Garage
- Garage Spaces
- 1
- Garage Dimensions
- 19x19
- Elementary School
- Round Lake Elem
- Middle School
- Mount Dora Middle
- High School
- Mount Dora High
- Pets
- Allowed
- Pet Size
- Large (61-100 Lbs.)
- Flood Zone Code
- x
- Parcel ID
- 271920155500J01800
- Legal Description
- MOUNT DORA, THE COUNTRY CLUB OF MOUNT DORA PHASE II-7 SUB LOT 18 BLK J PB 38 PGS 34-35 ORB 4478 PG 1041
Mortgage Calculator
Listing courtesy of LOWRY REALTY, LLC. Selling Office: ERA GRIZZARD REAL ESTATE.
StellarMLS is the source of this information via Internet Data Exchange Program. All listing information is deemed reliable but not guaranteed and should be independently verified through personal inspection by appropriate professionals. Listings displayed on this website may be subject to prior sale or removal from sale. Availability of any listing should always be independently verified. Listing information is provided for consumer personal, non-commercial use, solely to identify potential properties for potential purchase. All other use is strictly prohibited and may violate relevant federal and state law. Data last updated on
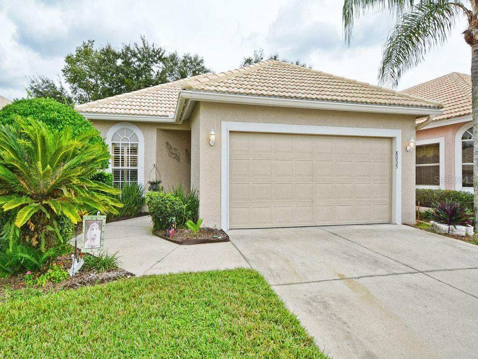
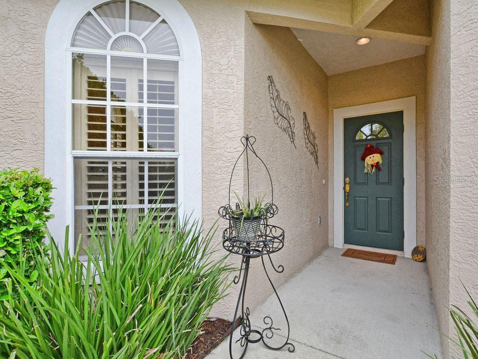
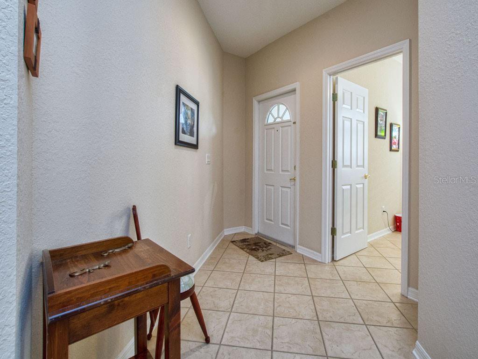
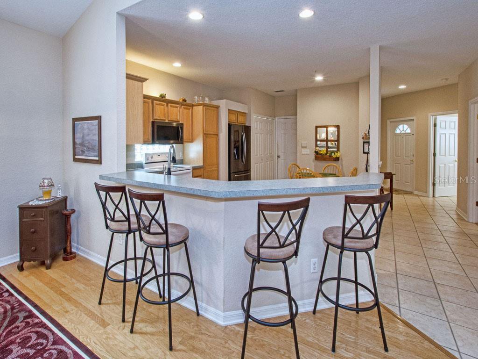
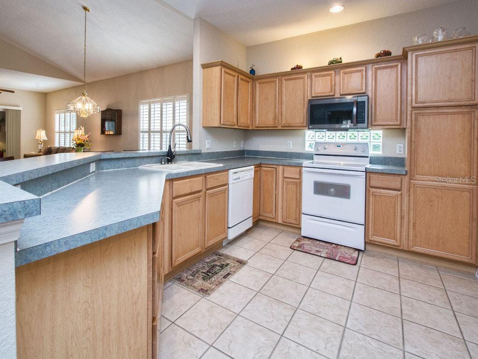
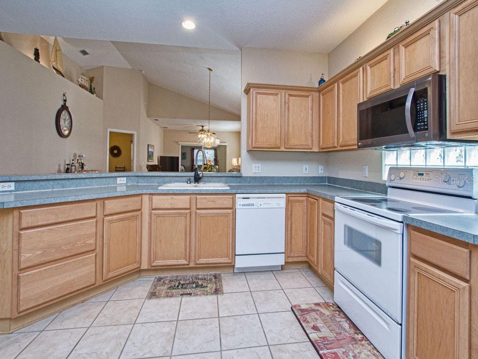
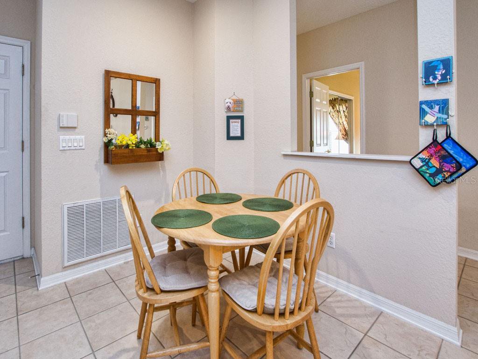
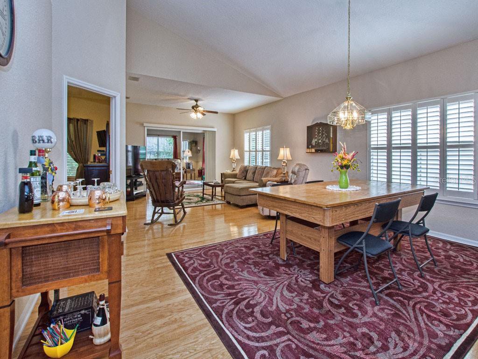
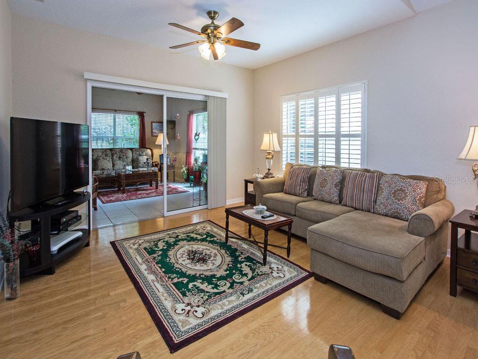
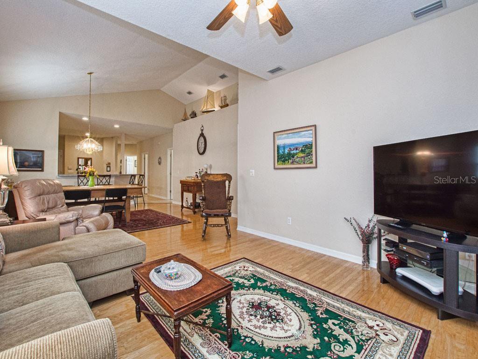
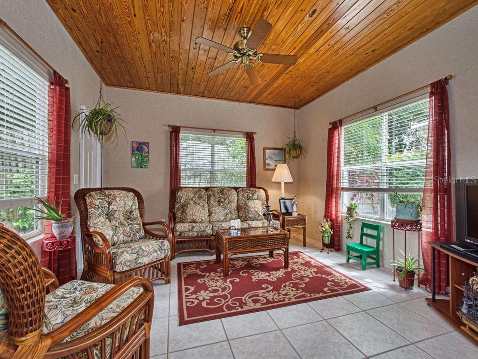
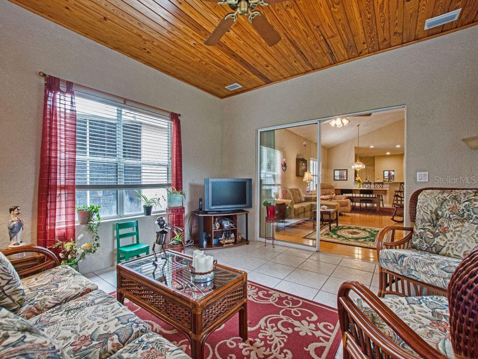
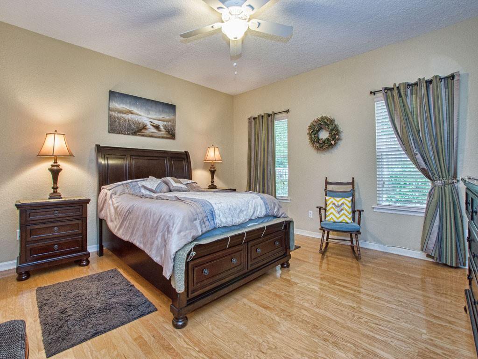
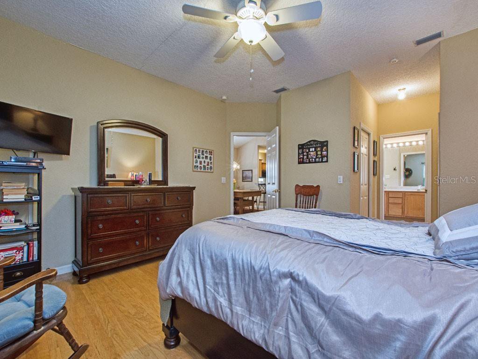
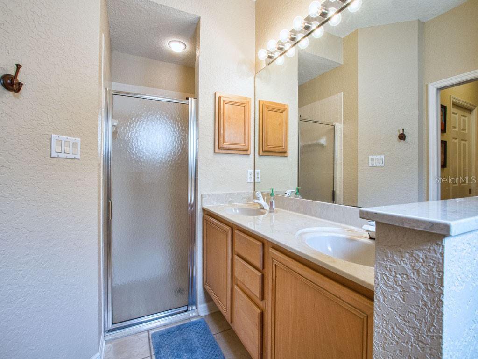
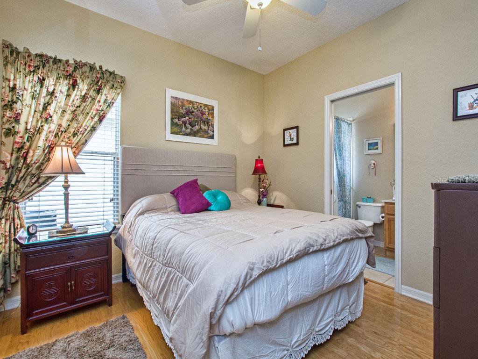
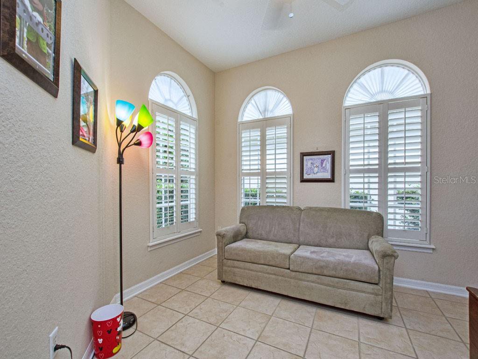
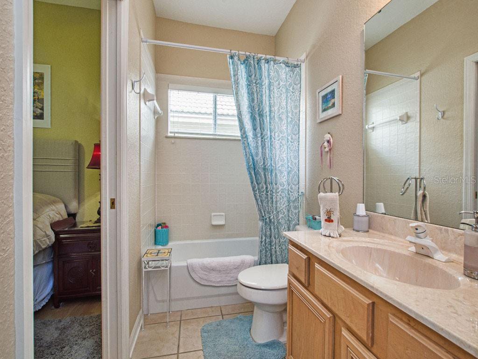
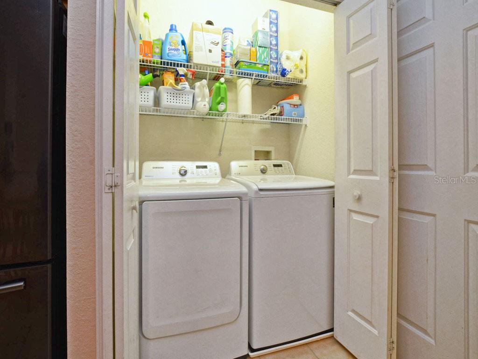
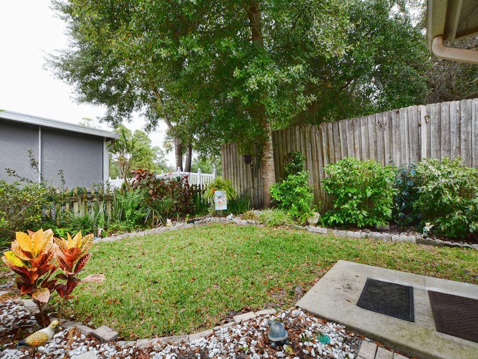
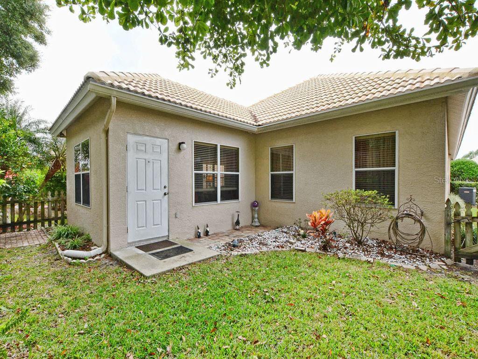
/u.realgeeks.media/belbenrealtygroup/400dpilogo.png)