12010 Willow Grove Lane, Clermont, FL 34711
- $297,000
- 3
- BD
- 2
- BA
- 1,914
- SqFt
- Sold Price
- $297,000
- List Price
- $297,500
- Status
- Sold
- Closing Date
- Apr 15, 2020
- MLS#
- G5022090
- Property Style
- Single Family
- Year Built
- 2005
- Bedrooms
- 3
- Bathrooms
- 2
- Living Area
- 1,914
- Lot Size
- 11,480
- Acres
- 0.26
- Total Acreage
- 1/4 Acre to 21779 Sq. Ft.
- Legal Subdivision Name
- Bent Tree Ph I Sub
- MLS Area Major
- Clermont
Property Description
Watch the uninterrupted sunrise every morning from the screened-in pool deck of your beautifully maintained 3 Bed/2 Bath home. Perfect for entertaining your family and friends during the holidays or every weekend during football season with the open floor and very accessible kitchen. A wonderfully maintained and mature landscaped yard gives you the feeling of privacy from your surroundings. Take a dip in your salt water pool to cool off in the summer or enjoy it in during the cooler times with the solar heater system. Or you can stay indoors with the new windows throughout along with solar powered attic fans, this home stays comfortable year round.
Additional Information
- Taxes
- $2141
- Minimum Lease
- 1-2 Years
- HOA Fee
- $325
- HOA Payment Schedule
- Annually
- Maintenance Includes
- Escrow Reserves Fund, Insurance, Maintenance Grounds, Management
- Location
- Gentle Sloping, Sidewalk, Paved
- Community Features
- Deed Restrictions, Sidewalks, Maintenance Free
- Property Description
- One Story
- Zoning
- R-2
- Interior Layout
- Attic Fan, Ceiling Fans(s), Eat-in Kitchen, High Ceilings, Living Room/Dining Room Combo, Open Floorplan, Thermostat, Vaulted Ceiling(s), Walk-In Closet(s)
- Interior Features
- Attic Fan, Ceiling Fans(s), Eat-in Kitchen, High Ceilings, Living Room/Dining Room Combo, Open Floorplan, Thermostat, Vaulted Ceiling(s), Walk-In Closet(s)
- Floor
- Carpet, Ceramic Tile
- Appliances
- Dishwasher, Disposal, Exhaust Fan, Gas Water Heater, Microwave, Range, Refrigerator, Washer, Water Filtration System
- Utilities
- Cable Connected, Electricity Connected
- Heating
- Central, Heat Pump
- Air Conditioning
- Central Air
- Exterior Construction
- Block
- Exterior Features
- Fence, Irrigation System, Sidewalk, Sliding Doors
- Roof
- Shingle
- Foundation
- Slab
- Pool
- Private
- Pool Type
- Gunite, In Ground, Lighting, Salt Water, Solar Heat
- Garage Carport
- 2 Car Garage
- Garage Spaces
- 2
- Garage Features
- Driveway
- Garage Dimensions
- 20X20
- Pets
- Allowed
- Flood Zone Code
- X
- Parcel ID
- 32-22-26-2000-000-06400
- Legal Description
- BENT TREE PHASE I SUB LOT 64 PB 51 PG 6-7 ORB 5124 PG 2215
Mortgage Calculator
Listing courtesy of RE/MAX TITANIUM GROUP. Selling Office: LIVE OAK REALTY INC.
StellarMLS is the source of this information via Internet Data Exchange Program. All listing information is deemed reliable but not guaranteed and should be independently verified through personal inspection by appropriate professionals. Listings displayed on this website may be subject to prior sale or removal from sale. Availability of any listing should always be independently verified. Listing information is provided for consumer personal, non-commercial use, solely to identify potential properties for potential purchase. All other use is strictly prohibited and may violate relevant federal and state law. Data last updated on

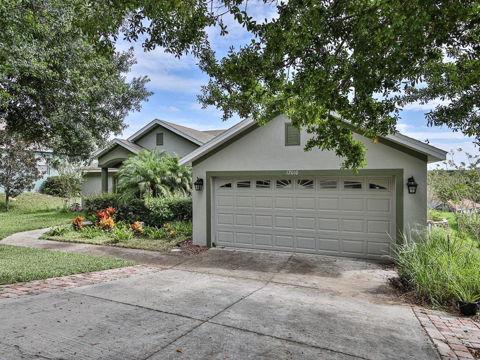

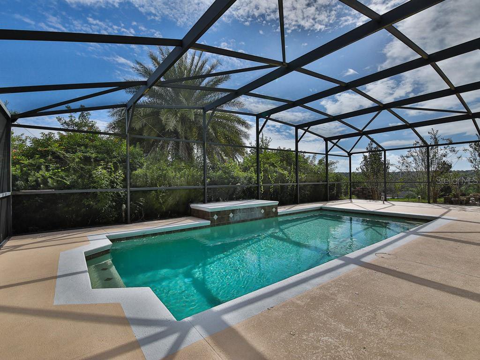
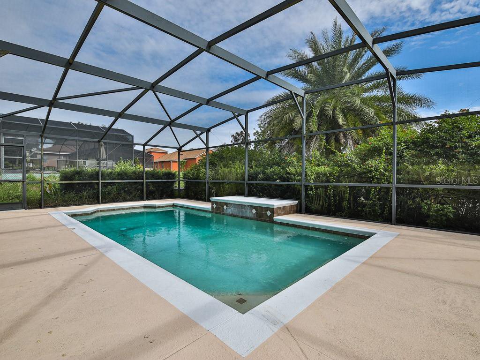
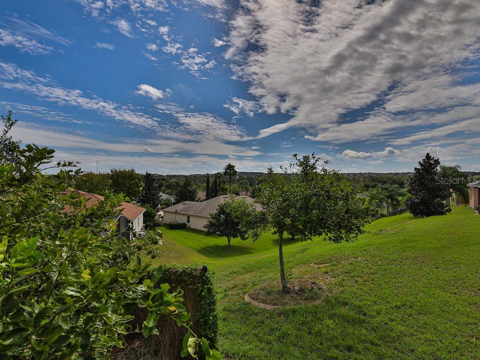
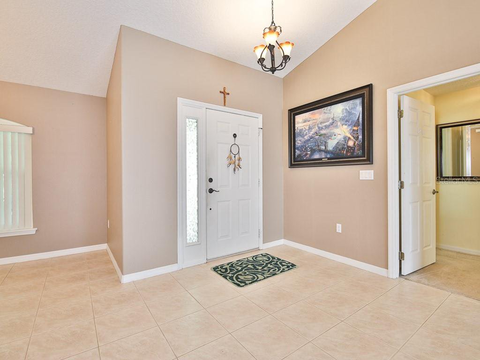
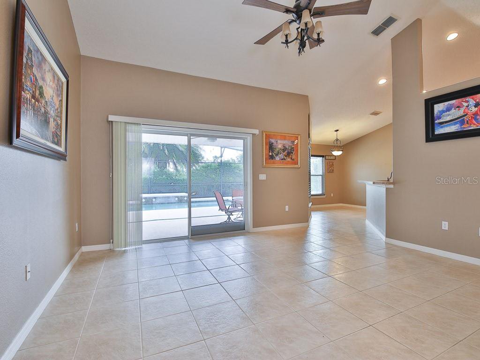
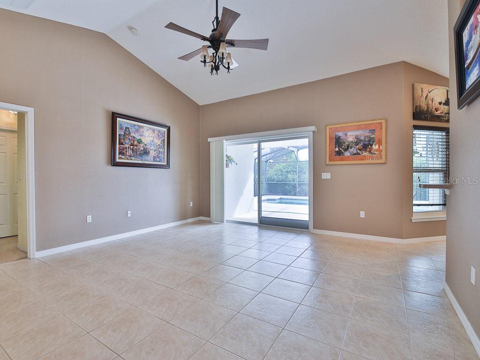


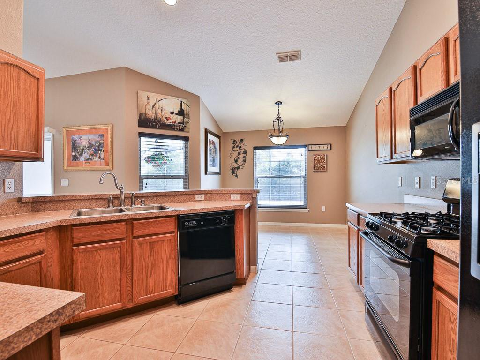
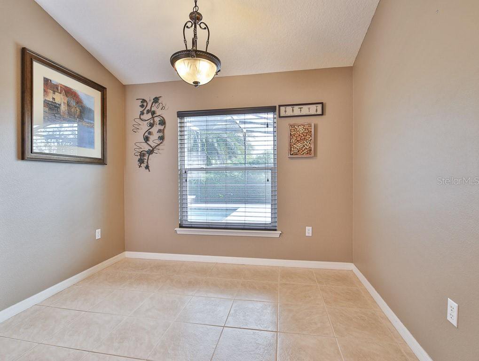


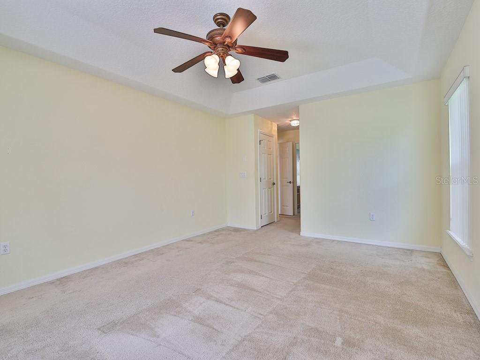
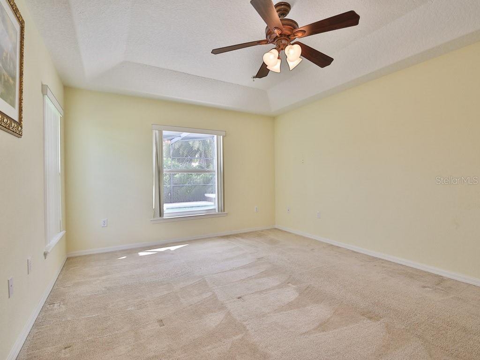
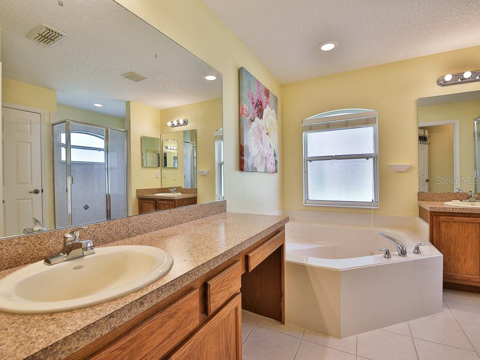
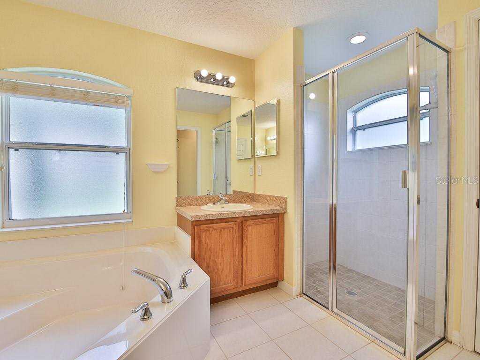
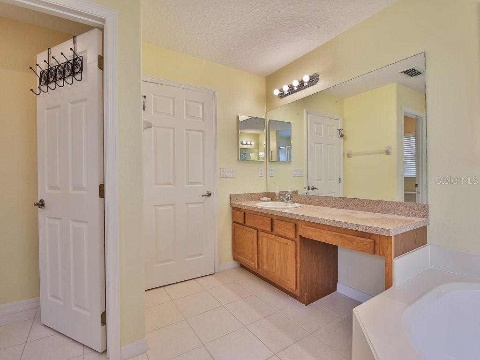

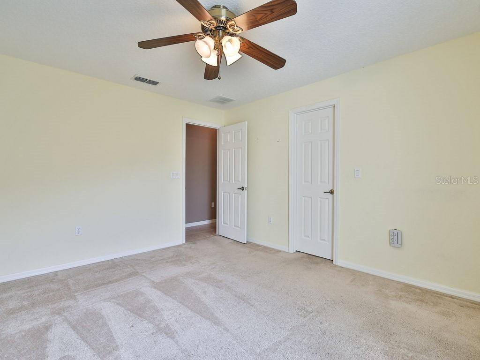

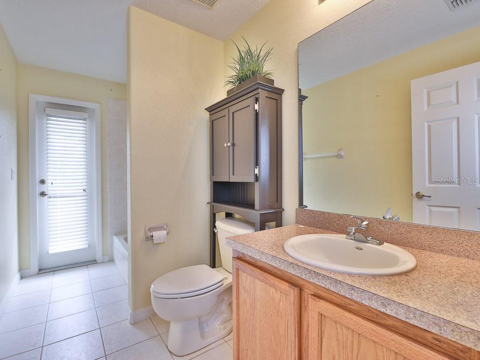
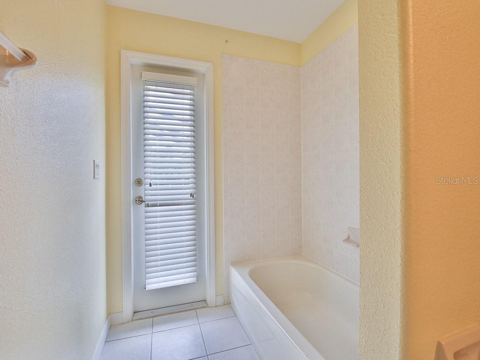



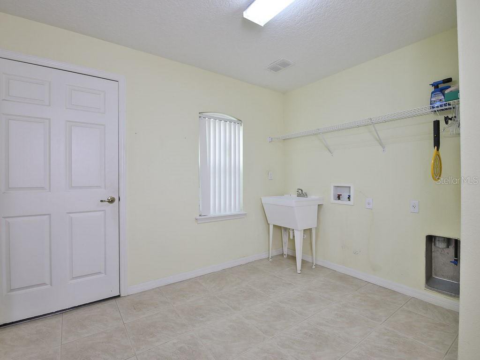
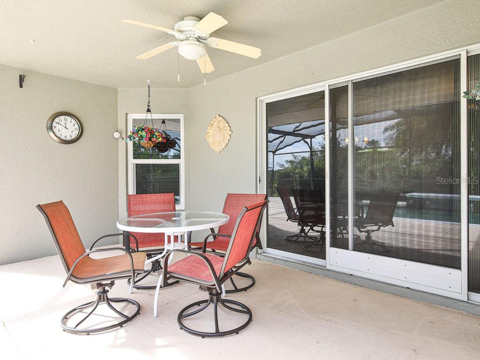

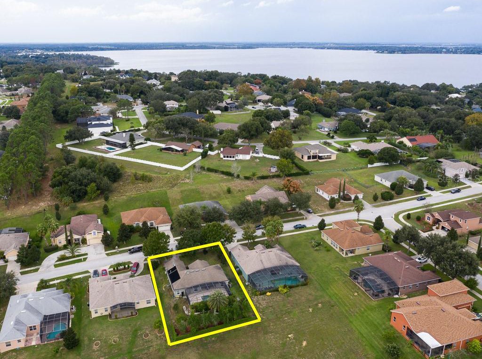

/u.realgeeks.media/belbenrealtygroup/400dpilogo.png)