17624 County Road 455, Montverde, FL 34756
- $366,000
- 4
- BD
- 3
- BA
- 2,344
- SqFt
- Sold Price
- $366,000
- List Price
- $400,000
- Status
- Sold
- Closing Date
- Feb 14, 2020
- MLS#
- G5021895
- Property Style
- Single Family
- Architectural Style
- Ranch
- Year Built
- 2001
- Bedrooms
- 4
- Bathrooms
- 3
- Living Area
- 2,344
- Lot Size
- 115,434
- Acres
- 2.65
- Total Acreage
- Two + to Five Acres
- Legal Subdivision Name
- Hickory Woods
- MLS Area Major
- Montverde
Property Description
REMARKABLE MONTVERDE POOL HOME WITH NO HOA. This home has 4 bedrooms, 3 bathrooms, 2 car garage and sits on 2.65 acres. The interior features a very open and airy floor plan with new wood looking tile in all bedrooms, surround sound, gas fireplace in living room, small area for an office, security wiring, plant shelves and upgraded ceiling fans & lighting .The kitchen has been freshly painted and has large pantry, breakfast bar and a eat-in kitchen area. The Master Suite has French doors leading out to the patio and pool, tray ceiling and two walk-in closets. The master garden bath has new grout in shower and around tub and has dual sinks. Bedrooms two and three have ceiling fans and walk-in closets. Bedroom four has a ceiling fan and its own entry to outside that can be used as an in-law quarter. Bathrooms two and three have new grout around the shower and tub areas. Bathroom three has a walk-in shower. The exterior is freshly painted with beautiful pool that has been resurfaced, covered lanai, new screens on the screen enclosure around the pool, completely fenced, shed, A/C IS ONLY 2 YEARS OLD, screened gazebo, a covered screen front porch with new tile and new screens. The property has nice landscaping with 9 zones of watering and security flood lights. There is plenty of room for parking with the oversized driveway that has plenty of room for campers and boats and a side entry garage that is under heat and air & has flooring in the attic area. Montverde academy is just a hop, skip and jump.
Additional Information
- Taxes
- $3532
- Minimum Lease
- 8-12 Months
- Location
- City Limits, Paved
- Community Features
- No Deed Restriction
- Property Description
- One Story
- Zoning
- A
- Interior Layout
- Ceiling Fans(s), Eat-in Kitchen, High Ceilings, Open Floorplan, Solid Wood Cabinets, Split Bedroom, Tray Ceiling(s), Walk-In Closet(s)
- Interior Features
- Ceiling Fans(s), Eat-in Kitchen, High Ceilings, Open Floorplan, Solid Wood Cabinets, Split Bedroom, Tray Ceiling(s), Walk-In Closet(s)
- Floor
- Ceramic Tile, Tile
- Appliances
- Dishwasher, Disposal, Microwave, Range, Range Hood, Refrigerator
- Utilities
- BB/HS Internet Available, Cable Available, Cable Connected, Electricity Available, Electricity Connected
- Heating
- Central
- Air Conditioning
- Central Air
- Fireplace Description
- Gas, Living Room
- Exterior Construction
- Block, Stucco
- Exterior Features
- Fence, Irrigation System, Lighting
- Roof
- Shingle
- Foundation
- Slab
- Pool
- Private
- Pool Type
- Gunite, In Ground, Pool Sweep, Screen Enclosure
- Garage Carport
- 2 Car Garage
- Garage Spaces
- 2
- Garage Features
- Driveway, Garage Door Opener, Garage Faces Side, Oversized
- Garage Dimensions
- 25x25
- Flood Zone Code
- X
- Parcel ID
- 02-22-26-0350-000-00400
- Legal Description
- MONTVERDE, HICKORY WOODS SUB LOT 4 PB 43 PG 31 ORB 4416 PG 1467 ORB 4452 PG 1967
Mortgage Calculator
Listing courtesy of COLDWELL BANKER TONY HUBBARD. Selling Office: KELLER WILLIAMS HERITAGE REALTY.
StellarMLS is the source of this information via Internet Data Exchange Program. All listing information is deemed reliable but not guaranteed and should be independently verified through personal inspection by appropriate professionals. Listings displayed on this website may be subject to prior sale or removal from sale. Availability of any listing should always be independently verified. Listing information is provided for consumer personal, non-commercial use, solely to identify potential properties for potential purchase. All other use is strictly prohibited and may violate relevant federal and state law. Data last updated on
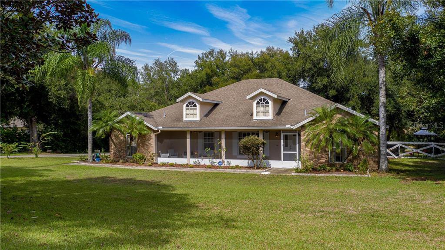
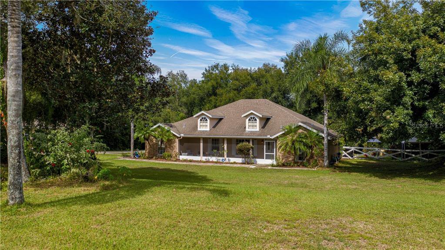
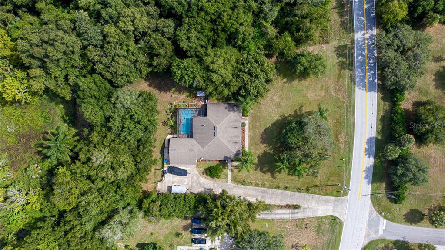
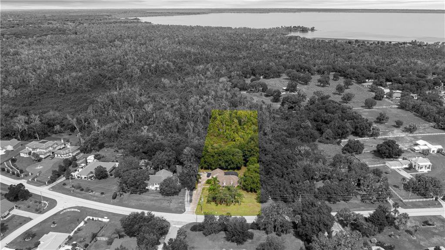
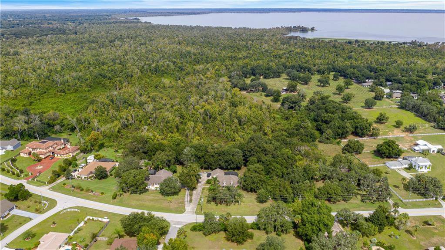
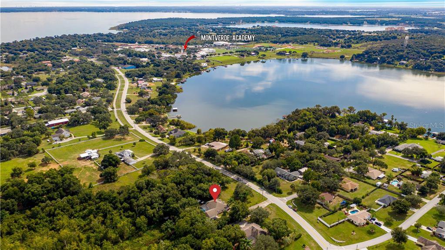
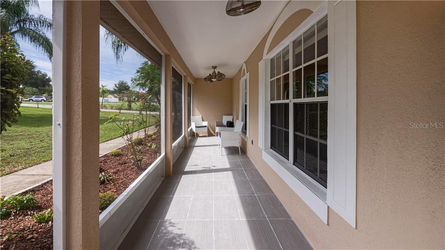
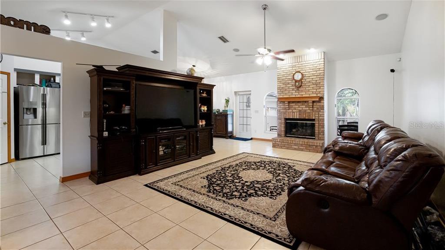
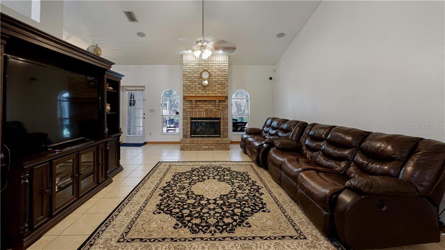
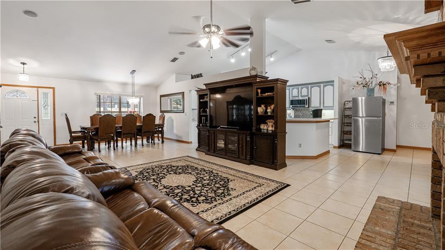
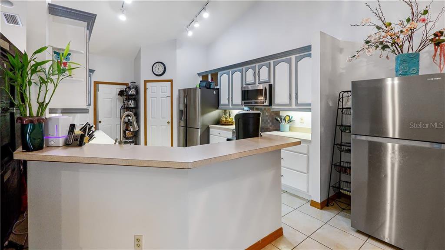

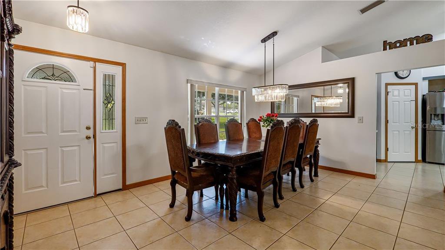
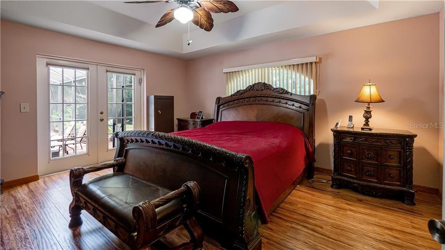
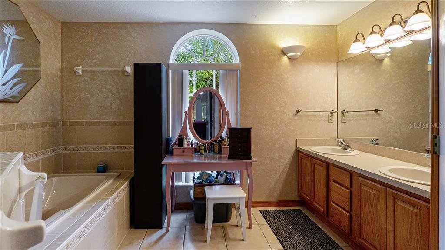
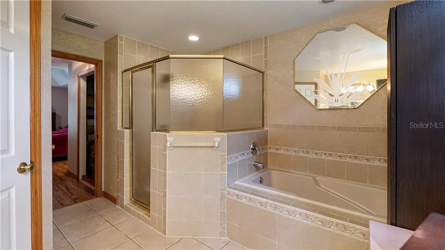
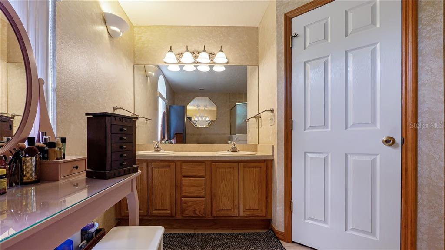
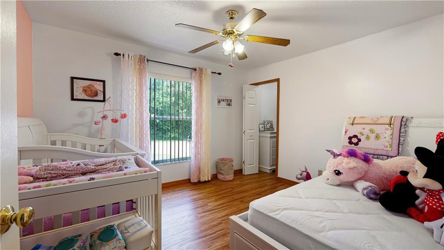
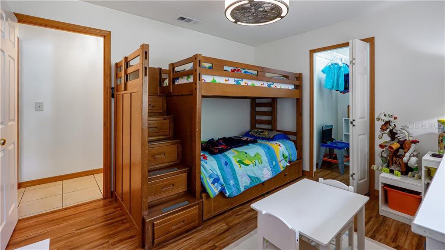
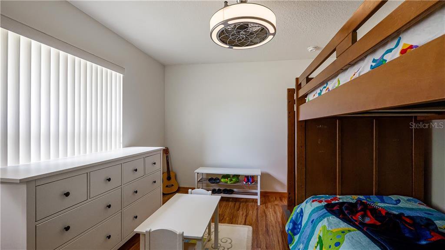
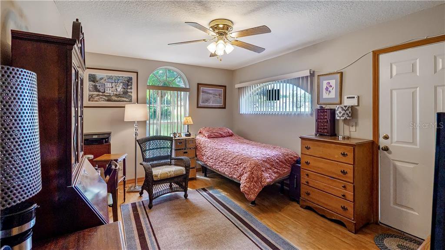
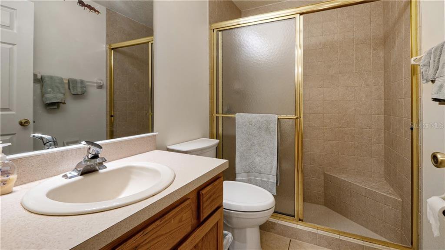
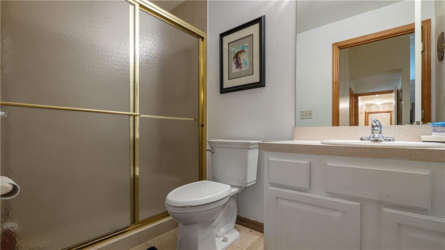
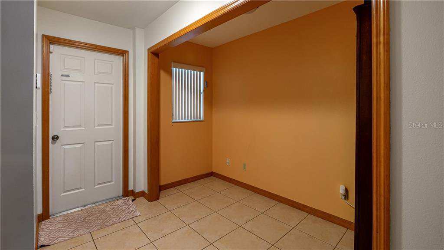
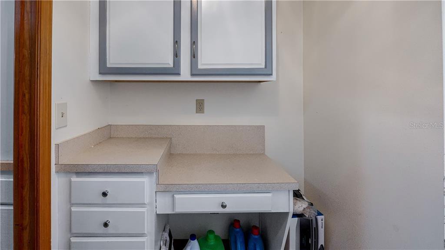
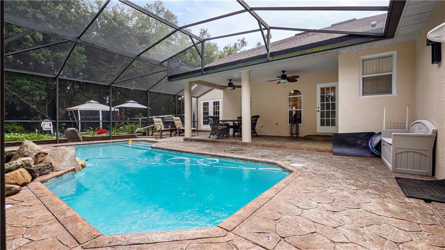
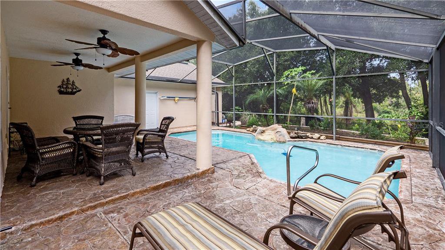
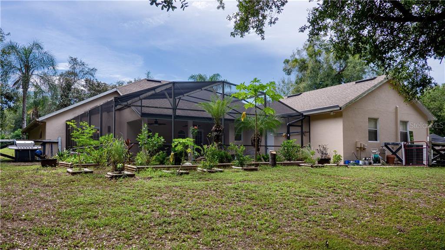
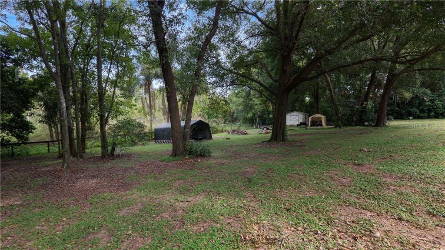
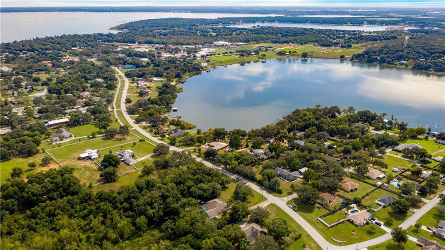
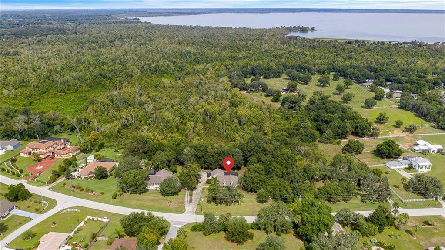
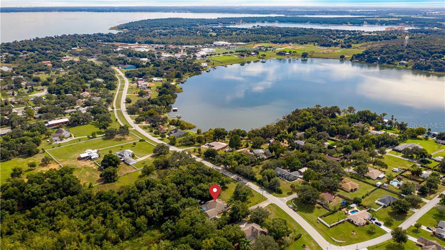
/u.realgeeks.media/belbenrealtygroup/400dpilogo.png)