2579 Stardust Avenue, Eustis, FL 32726
- $243,500
- 3
- BD
- 2
- BA
- 1,678
- SqFt
- Sold Price
- $243,500
- List Price
- $249,900
- Status
- Sold
- Closing Date
- Dec 30, 2019
- MLS#
- G5020325
- Property Style
- Single Family
- Architectural Style
- Contemporary, Ranch
- Year Built
- 1996
- Bedrooms
- 3
- Bathrooms
- 2
- Living Area
- 1,678
- Lot Size
- 12,487
- Acres
- 0.29
- Total Acreage
- 1/4 Acre to 21779 Sq. Ft.
- Legal Subdivision Name
- 44 Gables Ph 02a
- MLS Area Major
- Eustis
Property Description
Don't miss this pristine home in the lovely 44 Gables community. Just 5 minutes to historic downtown Mt. Dora and moments to new 429 cut-off. This split plan is bright, flowing and spacious throughout. The beautiful mantle and wood burning fireplace is focalpoint of the 33 foot living area, opening up to large screened patio through 2 sets of sliding doors on either side. All unique lighting fixtures staying as well! With mature foliage this home on oversized lot sits on over 1/4 acre. With new roof in 2016 thisone, is a real gem! Call for showing!
Additional Information
- Taxes
- $2383
- Minimum Lease
- No Minimum
- HOA Fee
- $340
- HOA Payment Schedule
- Annually
- Location
- Irregular Lot, Level, Near Public Transit, Oversized Lot, Sidewalk, Paved
- Community Features
- Deed Restrictions, Fishing, Sidewalks
- Property Description
- One Story
- Zoning
- SR
- Interior Layout
- Ceiling Fans(s), Eat-in Kitchen, Master Downstairs, Open Floorplan, Solid Surface Counters, Solid Wood Cabinets, Split Bedroom, Vaulted Ceiling(s), Window Treatments
- Interior Features
- Ceiling Fans(s), Eat-in Kitchen, Master Downstairs, Open Floorplan, Solid Surface Counters, Solid Wood Cabinets, Split Bedroom, Vaulted Ceiling(s), Window Treatments
- Floor
- Tile, Tile
- Appliances
- Dishwasher, Disposal, Electric Water Heater, Exhaust Fan, Microwave, Range, Range Hood, Refrigerator
- Utilities
- Cable Available, Cable Connected, Electricity Connected, Public, Sprinkler Meter
- Heating
- Central, Electric
- Air Conditioning
- Central Air
- Fireplace Description
- Family Room, Wood Burning
- Exterior Construction
- Block, Stucco
- Exterior Features
- Fence, Irrigation System, Lighting, Outdoor Grill, Rain Gutters, Sidewalk, Sliding Doors, Sprinkler Metered
- Roof
- Shingle
- Foundation
- Slab
- Pool
- No Pool
- Garage Carport
- 2 Car Garage
- Garage Spaces
- 2
- Garage Features
- Covered, Garage Door Opener
- Garage Dimensions
- 20x22
- Elementary School
- Triangle Elem
- Middle School
- Eustis Middle
- High School
- Eustis High School
- Pets
- Allowed
- Max Pet Weight
- 100
- Pet Size
- Extra Large (101+ Lbs.)
- Flood Zone Code
- X
- Parcel ID
- 19-19-27-0015-000-25500
- Legal Description
- 44 GABLES PHASE II-A SUB LOT 255 PB 37 PGS 73-74 ORB 4952 PG 1778
Mortgage Calculator
Listing courtesy of COLDWELL BANKER CAMELOT REALTY. Selling Office: EXP REALTY, LLC.
StellarMLS is the source of this information via Internet Data Exchange Program. All listing information is deemed reliable but not guaranteed and should be independently verified through personal inspection by appropriate professionals. Listings displayed on this website may be subject to prior sale or removal from sale. Availability of any listing should always be independently verified. Listing information is provided for consumer personal, non-commercial use, solely to identify potential properties for potential purchase. All other use is strictly prohibited and may violate relevant federal and state law. Data last updated on
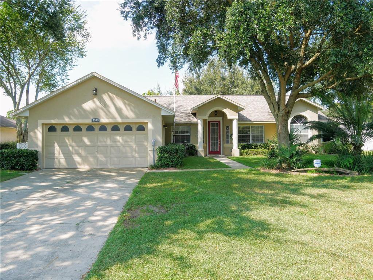
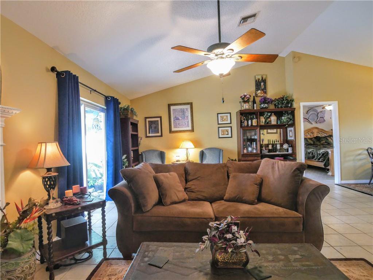
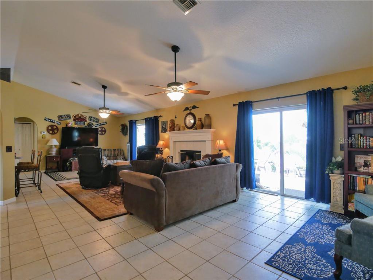
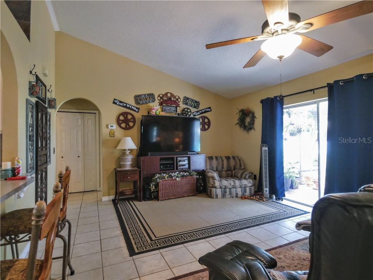
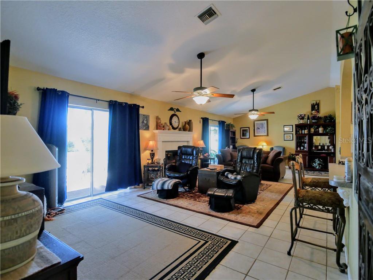
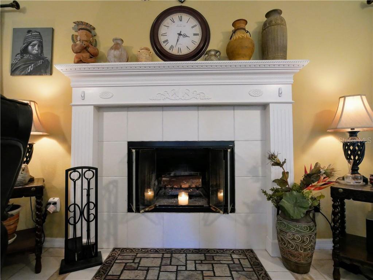
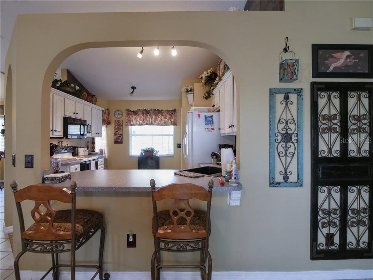
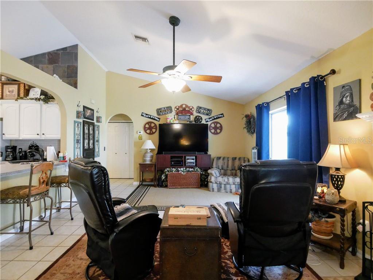
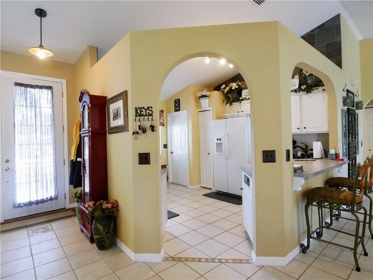
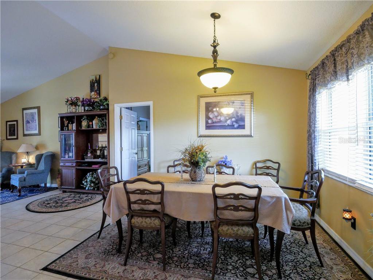
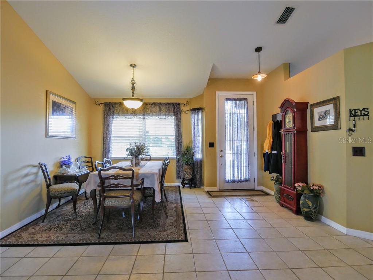

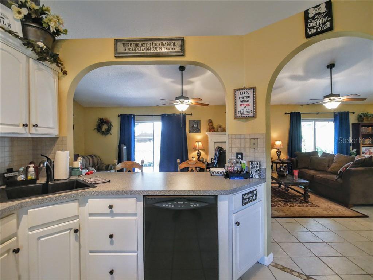
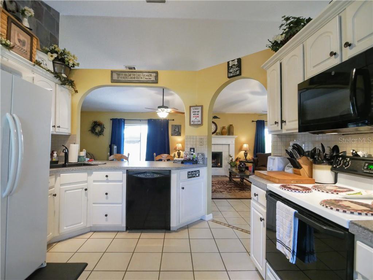
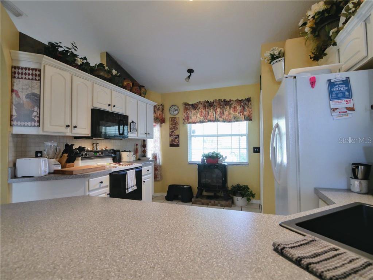
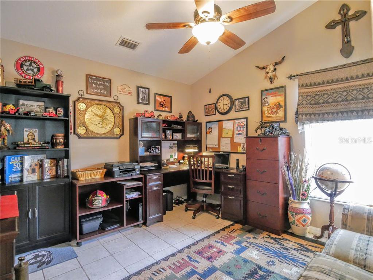
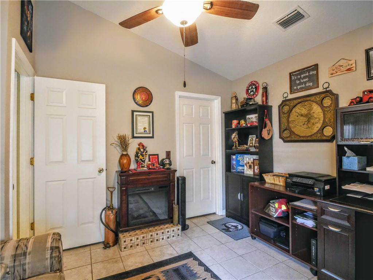
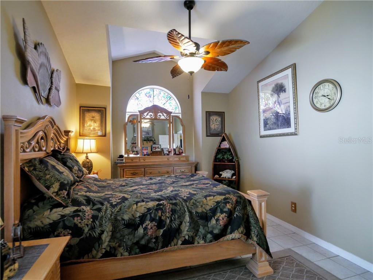
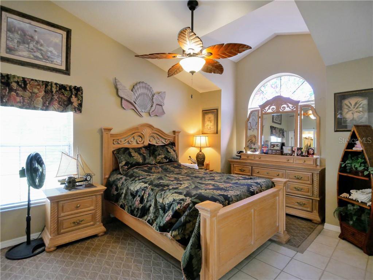
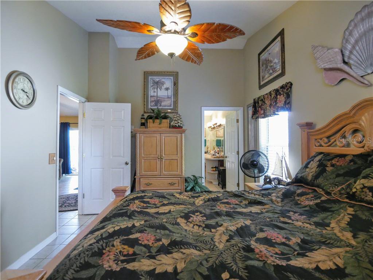
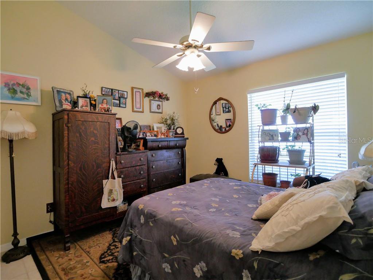
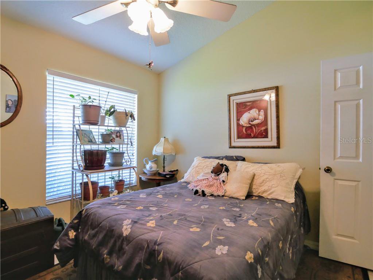
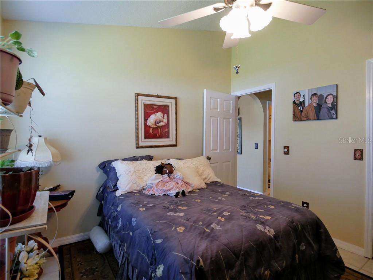
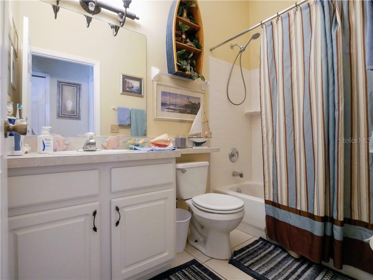
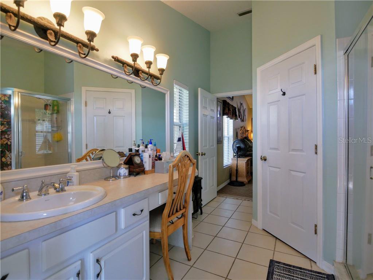
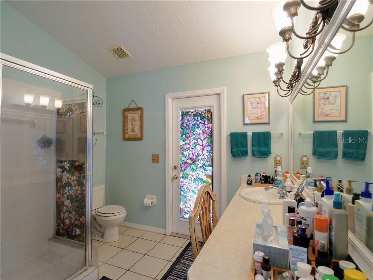
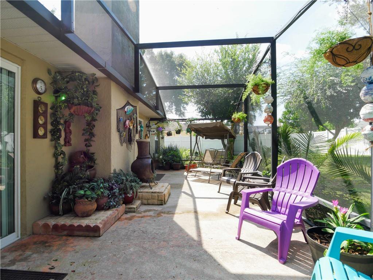
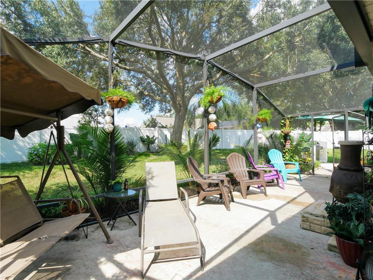
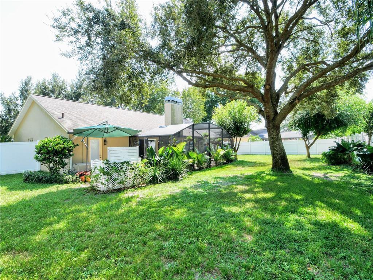
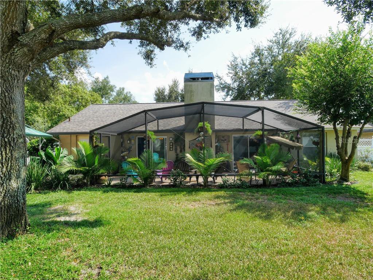
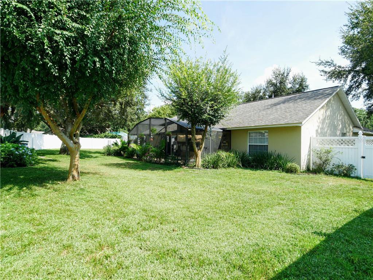
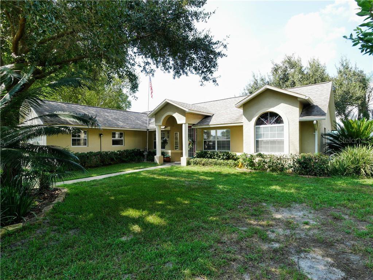
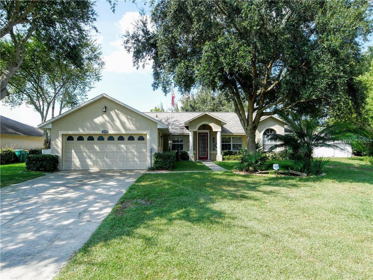
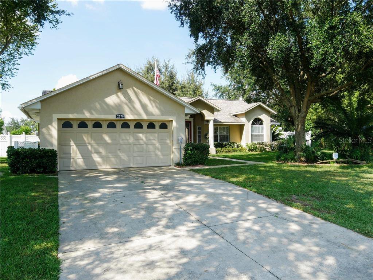
/u.realgeeks.media/belbenrealtygroup/400dpilogo.png)