30325 Welara Court, Mount Dora, FL 32757
- $385,000
- 4
- BD
- 3
- BA
- 2,624
- SqFt
- Sold Price
- $385,000
- List Price
- $395,000
- Status
- Sold
- Closing Date
- Sep 24, 2019
- MLS#
- G5018234
- Property Style
- Single Family
- Architectural Style
- Contemporary, Custom
- Year Built
- 2015
- Bedrooms
- 4
- Bathrooms
- 3
- Living Area
- 2,624
- Lot Size
- 15,853
- Acres
- 0.36
- Total Acreage
- 1/4 Acre to 21779 Sq. Ft.
- Legal Subdivision Name
- Sullivan Ranch Sub
- MLS Area Major
- Mount Dora
Property Description
Check out this Gorgeous Custom home in the sought after neighborhood of Sullivan Ranch. From the minute you step into your foyer, you are greeted with vivacious 12ft ceilings w/tongue n groove wood accents, creative lighting features of elegance and high gloss 16 in. porcelain tile floors. The fireplace with marble stacked backsplash and 3 cm granite tops in the Chefs Kitchen are designed to be esteemed by your guests from every room. Also included is 42' contemporary hardwood cabinets, tons of cabinet space, remote glass top stove w/water spout, stainless steel appliances, & counter space for the largest of buffets. This property is located on the hilltop estate lot at the end of the cul-de-sac. AMENITIES GALORE. Owners suite privately located at the back of house flaunts tongue 12 ft tray ceiling, huge walk-in closet, dual sinks, tower cabinets for ex. storage, water closet & Marble flooring. Be prepared to be rejuvenated when your feet touch the soft pebble flooring in the rain forest shower w/double rain style shower heads. 3 additional bedrooms located on the opposite side of the home w/full baths Over-sized French doors lead to covered lanai with designer pavers. Surprise outdoor kitchen w/ granite counter the length of patio ready for entertaining. Amenities list:Jr Olympic Pool Clubhouse, lighted paved trails, acres of fenced dog park, Waterfalls, tropical paradise, Kiddie splash pad and park. Conveniently located close to shopping and expressways for easy commute.
Additional Information
- Taxes
- $5075
- Minimum Lease
- 8-12 Months
- HOA Fee
- $130
- HOA Payment Schedule
- Monthly
- Maintenance Includes
- Pool, Management, Recreational Facilities, Security
- Location
- Level, Oversized Lot, Street Dead-End
- Community Features
- Deed Restrictions, Gated, Irrigation-Reclaimed Water, Park, Playground, Pool, Gated Community
- Property Description
- One Story
- Zoning
- PUD
- Interior Layout
- Attic Ventilator, Ceiling Fans(s), High Ceilings, Master Downstairs, Open Floorplan, Solid Wood Cabinets, Split Bedroom, Stone Counters, Tray Ceiling(s), Walk-In Closet(s), Wet Bar
- Interior Features
- Attic Ventilator, Ceiling Fans(s), High Ceilings, Master Downstairs, Open Floorplan, Solid Wood Cabinets, Split Bedroom, Stone Counters, Tray Ceiling(s), Walk-In Closet(s), Wet Bar
- Floor
- Ceramic Tile, Marble, Wood
- Appliances
- Built-In Oven, Cooktop, Range Hood
- Utilities
- BB/HS Internet Available, Cable Available, Fire Hydrant, Sprinkler Recycled
- Heating
- Electric, Heat Pump
- Air Conditioning
- Central Air
- Fireplace Description
- Wood Burning
- Exterior Construction
- Block, Brick, Stone
- Exterior Features
- Irrigation System, Outdoor Kitchen
- Roof
- Shingle
- Foundation
- Slab
- Pool
- Community
- Garage Carport
- 2 Car Garage
- Garage Spaces
- 2
- Garage Features
- Garage Door Opener, Guest, Oversized
- Garage Dimensions
- 30x20
- Water Access
- Pond
- Pets
- Allowed
- Flood Zone Code
- x
- Parcel ID
- 33-19-27-030000025100
- Legal Description
- SULLIVAN RANCH SUB LOT 251 BEING IN 34-19-27 PB 58 PG 46-76 ORB 4522 PG 1688
Mortgage Calculator
Listing courtesy of RE/MAX FREEDOM. Selling Office: RE/MAX FREEDOM.
StellarMLS is the source of this information via Internet Data Exchange Program. All listing information is deemed reliable but not guaranteed and should be independently verified through personal inspection by appropriate professionals. Listings displayed on this website may be subject to prior sale or removal from sale. Availability of any listing should always be independently verified. Listing information is provided for consumer personal, non-commercial use, solely to identify potential properties for potential purchase. All other use is strictly prohibited and may violate relevant federal and state law. Data last updated on
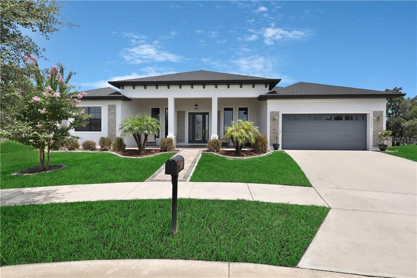
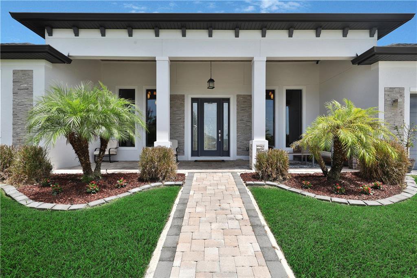
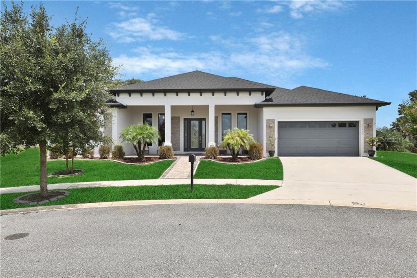

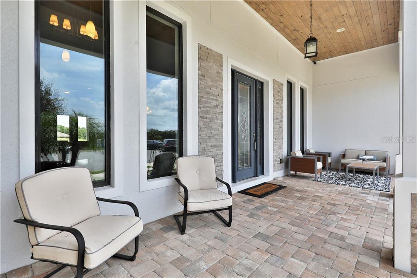
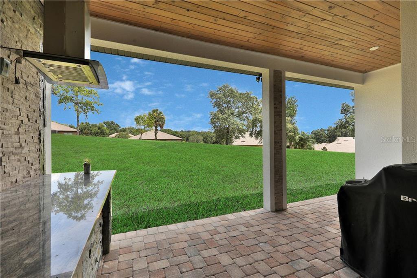
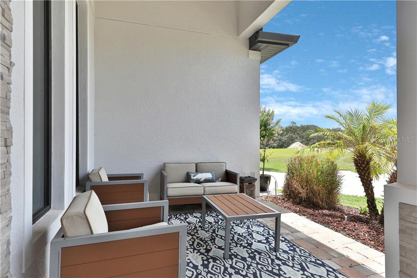
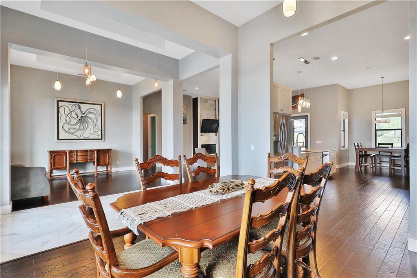


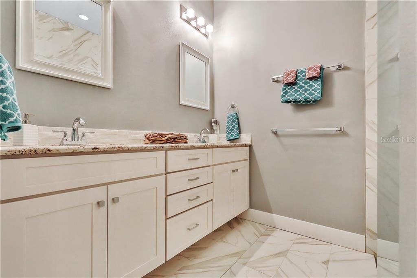
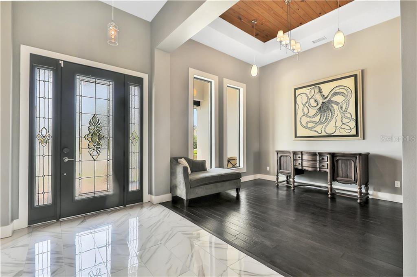
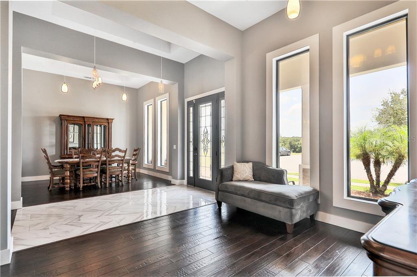
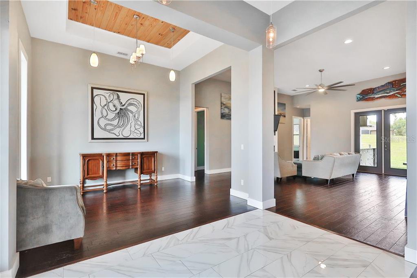
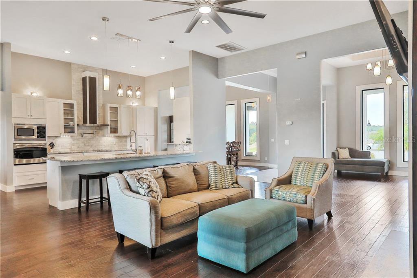
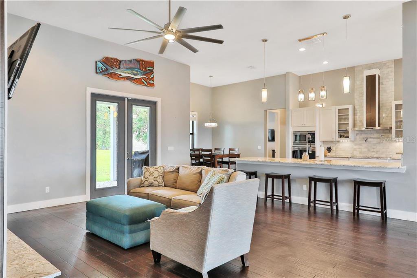
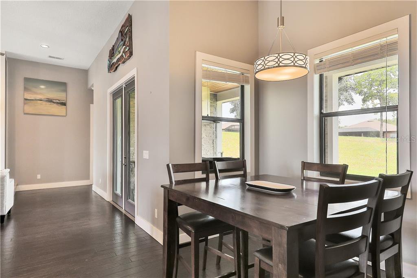
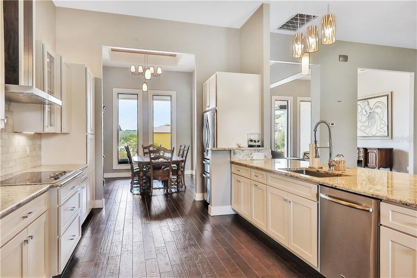
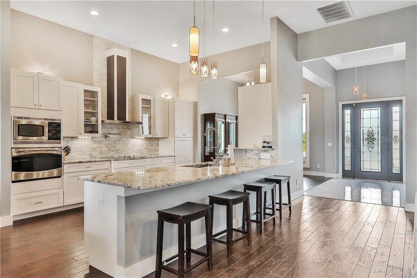
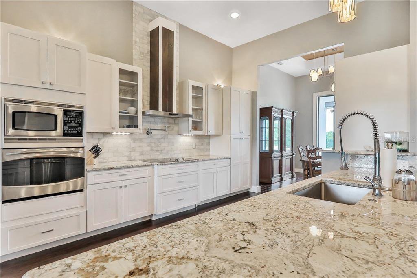
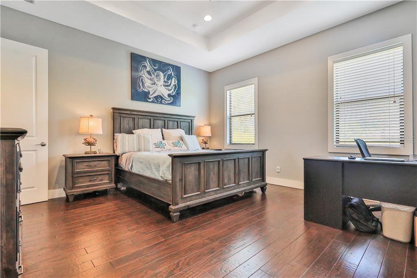
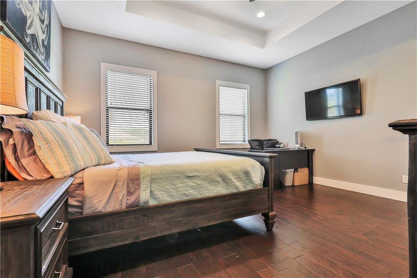

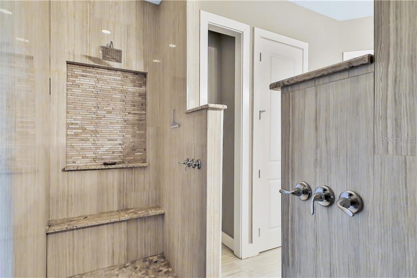

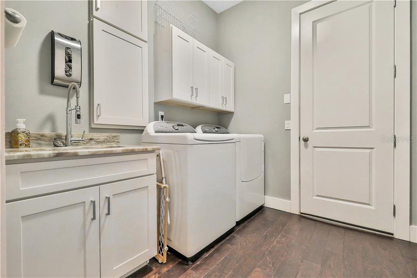
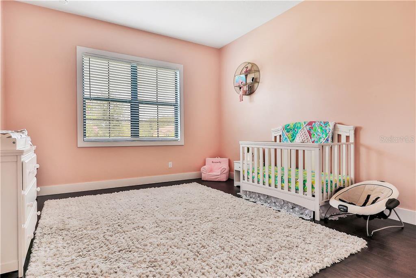
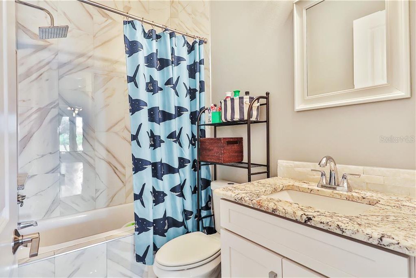
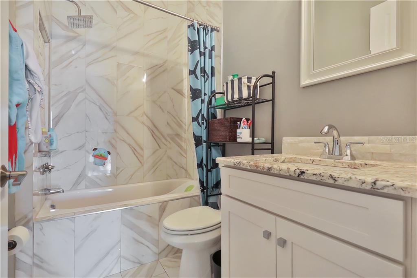
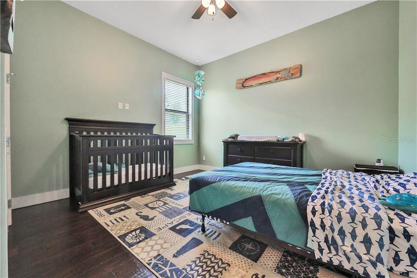
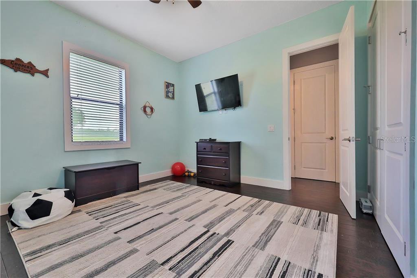
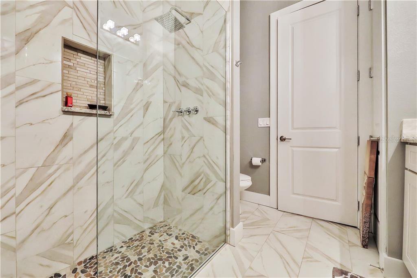

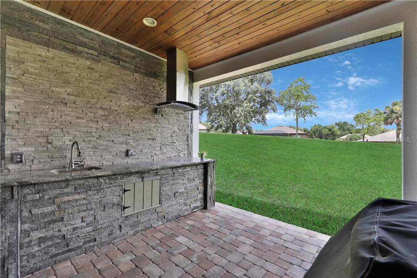
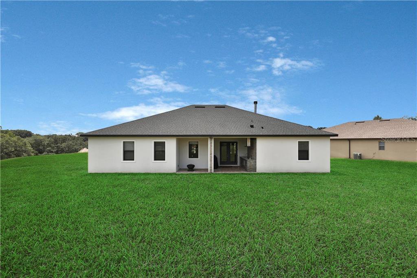
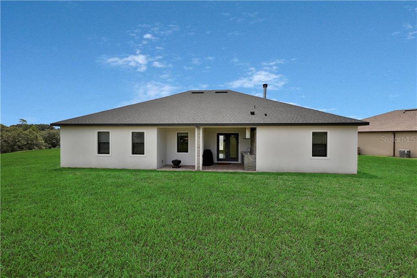
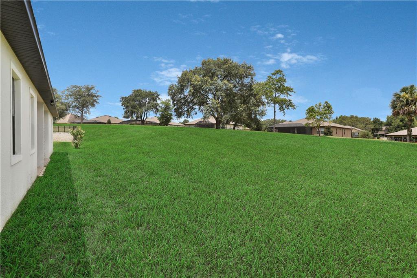
/u.realgeeks.media/belbenrealtygroup/400dpilogo.png)