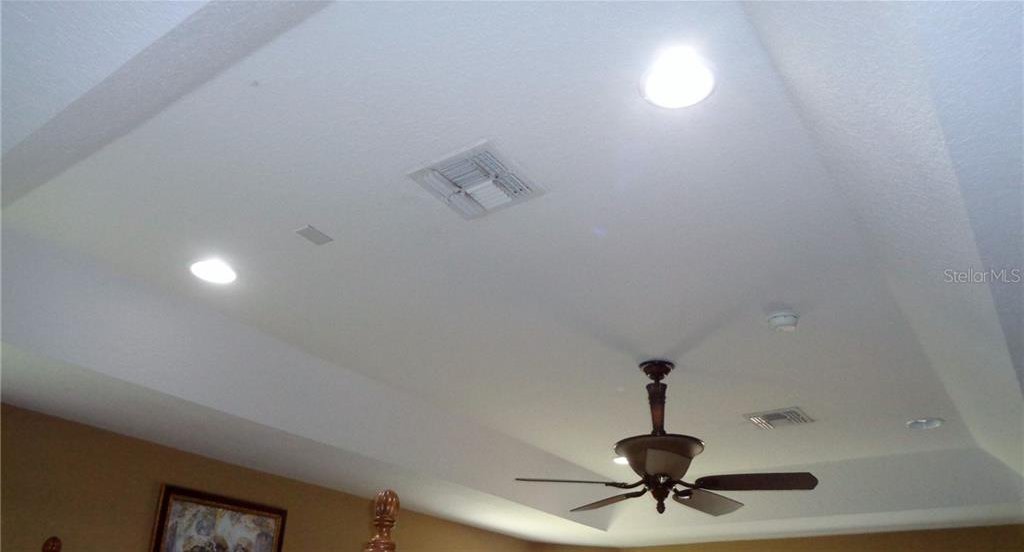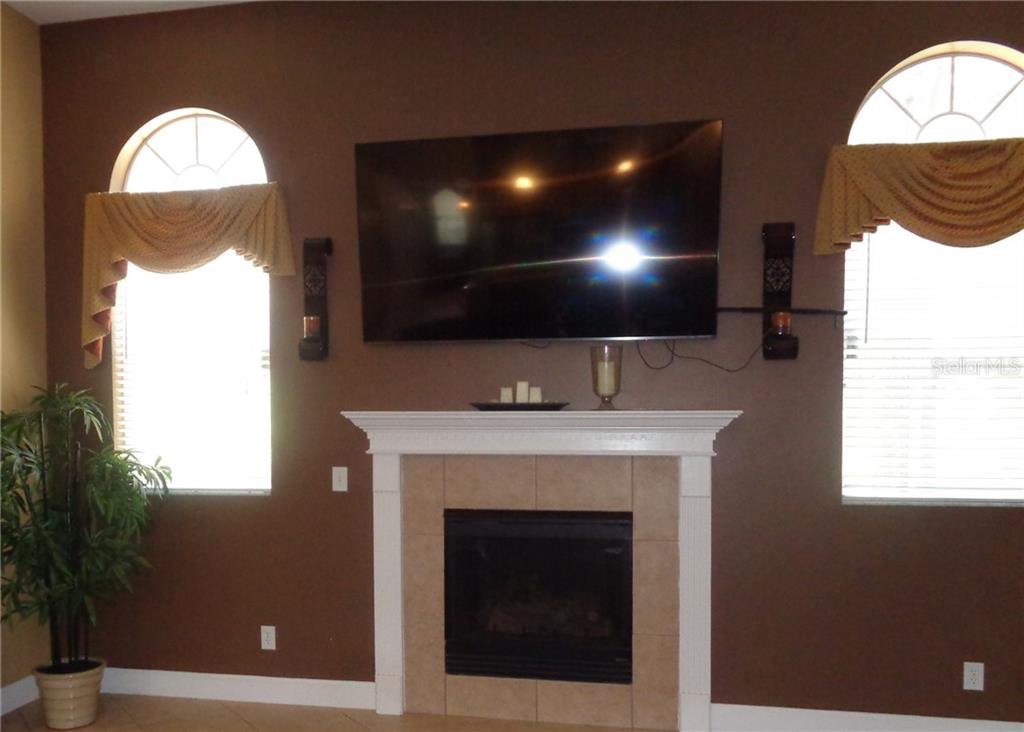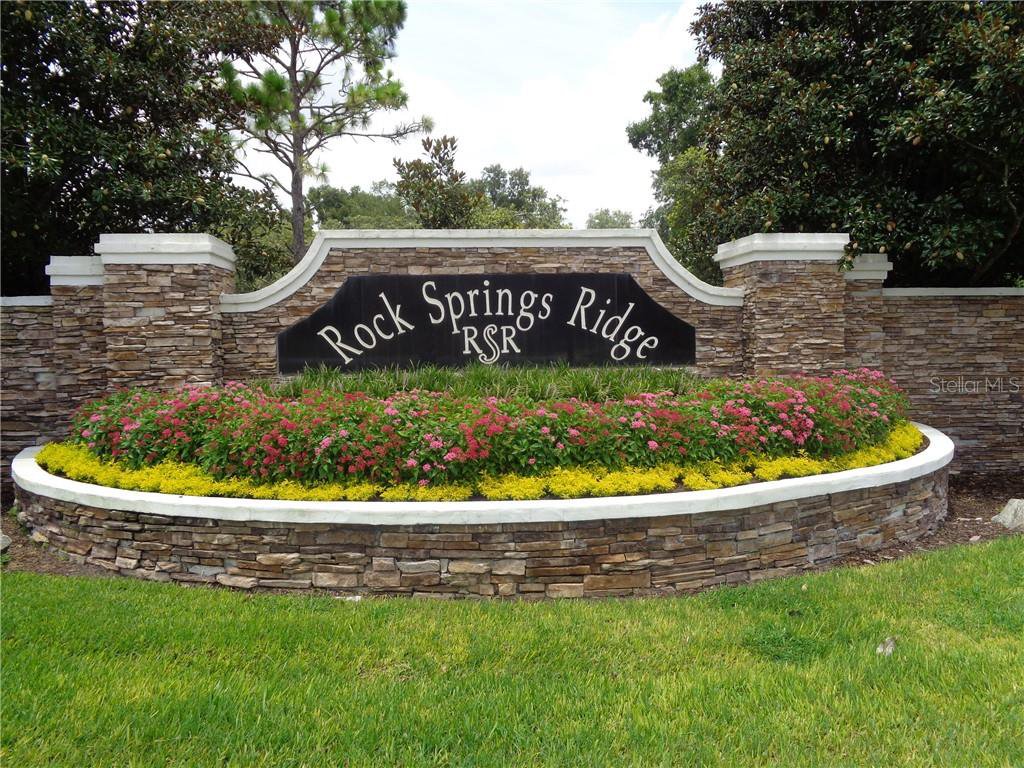631 Gulf Land Drive, Apopka, FL 32712
- $410,000
- 5
- BD
- 3.5
- BA
- 3,172
- SqFt
- Sold Price
- $410,000
- List Price
- $415,000
- Status
- Sold
- Closing Date
- Aug 30, 2019
- MLS#
- G5018224
- Property Style
- Single Family
- Year Built
- 2005
- Bedrooms
- 5
- Bathrooms
- 3.5
- Baths Half
- 1
- Living Area
- 3,172
- Lot Size
- 16,650
- Acres
- 0.38
- Total Acreage
- 1/4 Acre to 21779 Sq. Ft.
- Legal Subdivision Name
- Rock Spgs Rdg Ph V-A
- MLS Area Major
- Apopka
Property Description
WELCOME HOME to your new home! This Stunning 5 bedroom, 3.5 bath pool home, situated on over 1/3 acre with fully fenced back yard is waiting for its new owner! The inviting entry leads to the open concept living area w/arched entry ways, staggered ceramic tile, & engineered wood flooring it is the perfect layout for entertaining. There is a perfect view of the outdoors and the sparkling pool & spa area from the family room, living room and master bedroom! It is a perfect place for Entertaining and creating those special memories. New Roof in 2019! The main A/C unit has been replaced & the inside master bedroom unit was just replaced. The kitchen features granite counters stainless steel appliances, an island, a pantry, an eat-in bar w/dining area. It overlooks the living room area; so, your guests will always feel welcome while you prepare meals and snacks. The master suite opens to the pool area it features tray ceiling, his & her walk in closets, a separate closet, & the master bath includes dual vanity, a makeup vanity & Jacuzzi garden tub. There is a Jack & Jill bathroom connecting bedroom 2 & 3. It is conveniently located near shopping, restaurants, schools, medical facilities, & the Northwest Recreation Complex featuring sports courts, playground, walking trails, amphitheater and a calendar of events. It is a quick commute to Orlando and all major roads & within minutes of the new 429 and everything that Central Florida has to offer! This home is waiting for you and your family to make it your own!
Additional Information
- Taxes
- $3607
- Minimum Lease
- No Minimum
- HOA Fee
- $105
- HOA Payment Schedule
- Quarterly
- Location
- Sidewalk, Paved
- Community Features
- No Deed Restriction
- Property Description
- One Story
- Zoning
- PUD
- Interior Layout
- Eat-in Kitchen, High Ceilings, Kitchen/Family Room Combo, Open Floorplan, Split Bedroom, Tray Ceiling(s), Walk-In Closet(s)
- Interior Features
- Eat-in Kitchen, High Ceilings, Kitchen/Family Room Combo, Open Floorplan, Split Bedroom, Tray Ceiling(s), Walk-In Closet(s)
- Floor
- Carpet, Ceramic Tile, Hardwood
- Appliances
- Built-In Oven, Dishwasher, Microwave, Range, Refrigerator
- Utilities
- BB/HS Internet Available, Cable Available, Electricity Available, Phone Available, Public
- Heating
- Central
- Air Conditioning
- Central Air
- Exterior Construction
- Block
- Exterior Features
- Fence, Sidewalk, Sliding Doors
- Roof
- Shingle
- Foundation
- Slab
- Pool
- Private
- Pool Type
- Heated, In Ground, Screen Enclosure
- Garage Carport
- 2 Car Garage
- Garage Spaces
- 2
- Garage Dimensions
- 24x25
- Pets
- Not allowed
- Flood Zone Code
- X
- Parcel ID
- 17-20-28-7425-07-680
- Legal Description
- ROCK SPRINGS RIDGE PHASE V-A 54/44 LOT 768
Mortgage Calculator
Listing courtesy of COLDWELL BANKER CAMELOT REALTY. Selling Office: RE/MAX CENTRAL REALTY.
StellarMLS is the source of this information via Internet Data Exchange Program. All listing information is deemed reliable but not guaranteed and should be independently verified through personal inspection by appropriate professionals. Listings displayed on this website may be subject to prior sale or removal from sale. Availability of any listing should always be independently verified. Listing information is provided for consumer personal, non-commercial use, solely to identify potential properties for potential purchase. All other use is strictly prohibited and may violate relevant federal and state law. Data last updated on



























/u.realgeeks.media/belbenrealtygroup/400dpilogo.png)