540 Jasmine Bloom Drive, Apopka, FL 32712
- $280,000
- 3
- BD
- 2
- BA
- 2,374
- SqFt
- Sold Price
- $280,000
- List Price
- $289,500
- Status
- Sold
- Closing Date
- Oct 31, 2019
- MLS#
- G5016142
- Property Style
- Single Family
- Year Built
- 2004
- Bedrooms
- 3
- Bathrooms
- 2
- Living Area
- 2,374
- Lot Size
- 9,001
- Acres
- 0.21
- Total Acreage
- Up to 10, 889 Sq. Ft.
- Legal Subdivision Name
- Parkside At Errol Estates Sub
- MLS Area Major
- Apopka
Property Description
This one owner home is in great condition and really is "Move In" ready. The split bedroom arrangement is perfect for that growing family looking for a new home and with over 2,300 sq ft of living space there should be enough room for everyone. The master suite occupies one side of the house and is really quite special with a good sized bedroom and a master bath that is huge! The kitchen will meet the needs of most aspiring chef's and the center island is a real bonus for food prep or work space. Need extra storage? Then look no further than the over sized garage or the laundry room that is HUGE. Neatly manicured landscaping greets you when you arrive at the home where you'll notice the fully enclosed yard with a vinyl privacy fence. The lanai is partly covered and then has a birdcage area which is perfect for grilling outside, the pavers add class to this area where you can unwind at the end of the day. A new roof was installed in 2015. The community offers a swimming pool and play area which is just a short walk from the front door. Errol Estates is ideally located for easy access to 429 / 414 / 436 & 441 so commuting is a breeze and Apopka's grocery stores, pharmacy's and restaurants are just minutes away. Click on the "TOUR 1" tab for a 3D virtual tour of the home. Don't miss this one!
Additional Information
- Taxes
- $1969
- Minimum Lease
- 7 Months
- HOA Fee
- $884
- HOA Payment Schedule
- Annually
- Community Features
- Playground, Pool, No Deed Restriction
- Property Description
- One Story
- Zoning
- PUD
- Interior Layout
- Ceiling Fans(s), Kitchen/Family Room Combo
- Interior Features
- Ceiling Fans(s), Kitchen/Family Room Combo
- Floor
- Carpet, Ceramic Tile, Laminate
- Appliances
- Dishwasher, Disposal, Dryer, Range, Refrigerator, Washer
- Utilities
- Cable Connected, Electricity Connected, Sewer Connected
- Heating
- Central
- Air Conditioning
- Central Air
- Exterior Construction
- Block, Stucco
- Exterior Features
- Irrigation System
- Roof
- Shingle
- Foundation
- Slab
- Pool
- Community
- Garage Carport
- 2 Car Garage
- Garage Spaces
- 2
- Garage Features
- Driveway, Garage Door Opener, Garage Faces Side
- Garage Dimensions
- 24x24
- Elementary School
- Apopka Elem
- Middle School
- Wolf Lake Middle
- High School
- Apopka High
- Pets
- Allowed
- Flood Zone Code
- X
- Parcel ID
- 05-21-28-6690-01-190
- Legal Description
- PARKSIDE AT ERROL ESTATES SUBDIVISION 53/90 LOT 119
Mortgage Calculator
Listing courtesy of DISCOVER FLORIDA REALTY. Selling Office: KELLER WILLIAMS AT THE PARKS.
StellarMLS is the source of this information via Internet Data Exchange Program. All listing information is deemed reliable but not guaranteed and should be independently verified through personal inspection by appropriate professionals. Listings displayed on this website may be subject to prior sale or removal from sale. Availability of any listing should always be independently verified. Listing information is provided for consumer personal, non-commercial use, solely to identify potential properties for potential purchase. All other use is strictly prohibited and may violate relevant federal and state law. Data last updated on
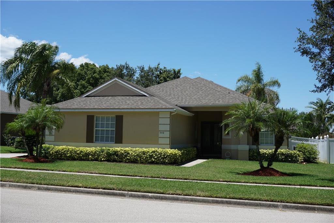
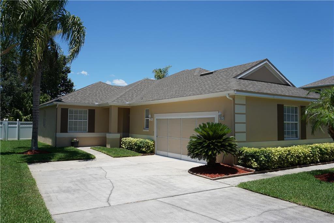
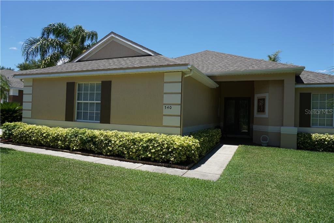
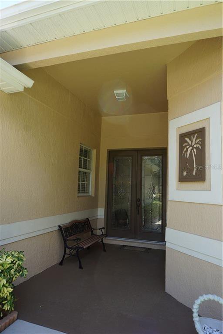
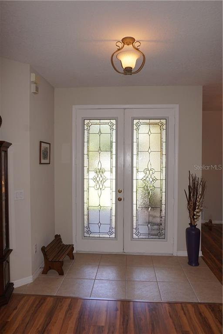
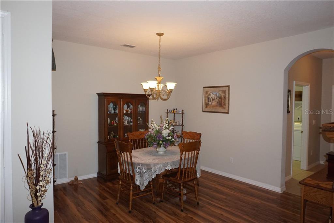
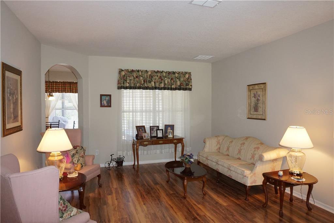
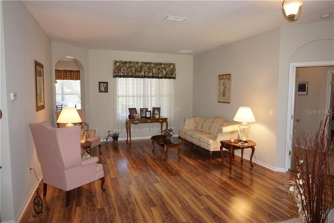
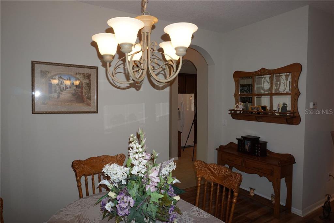
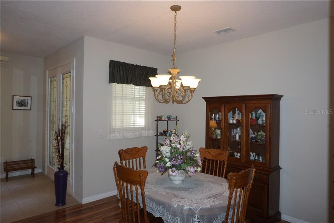
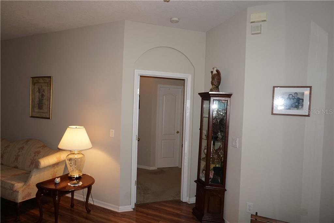
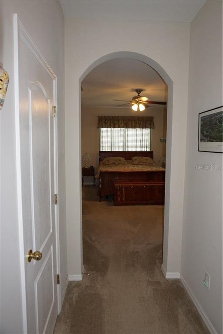
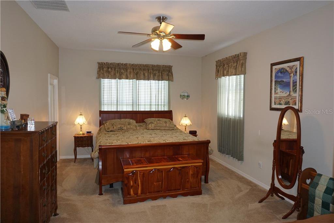
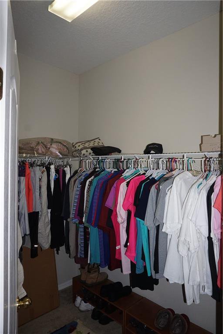
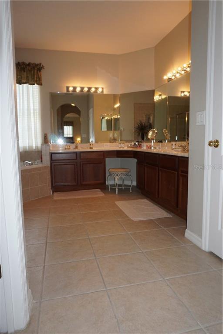
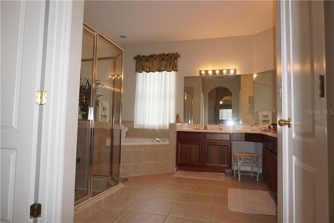
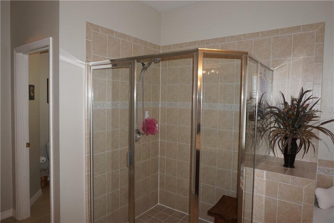
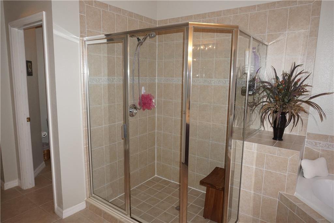
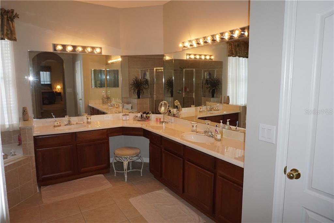
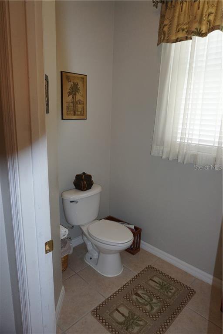
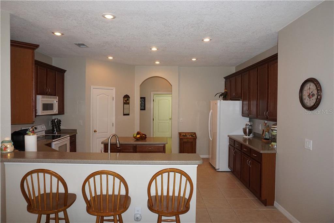
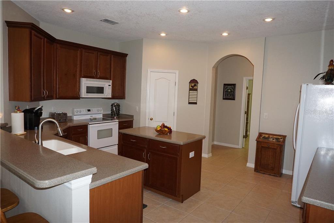
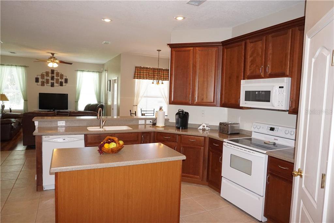
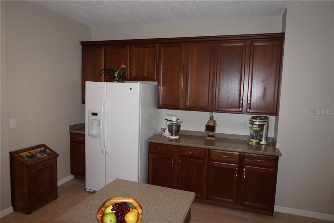
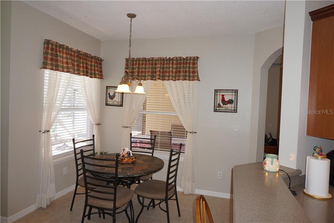
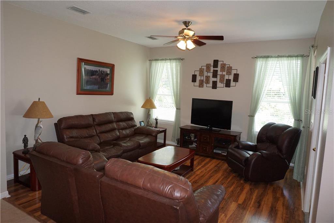

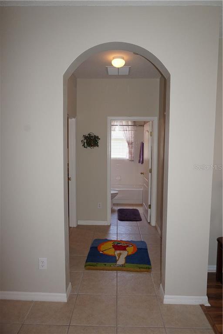
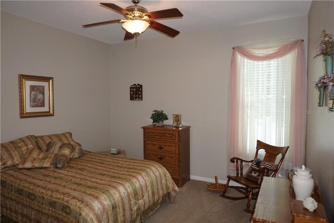
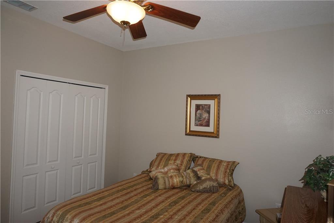
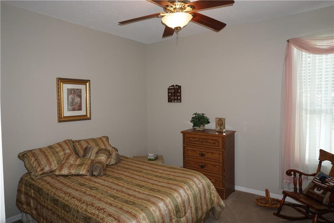
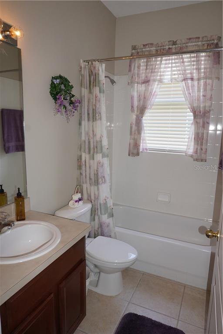
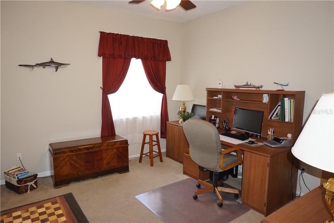
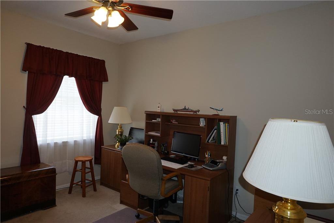
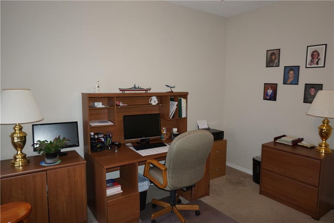
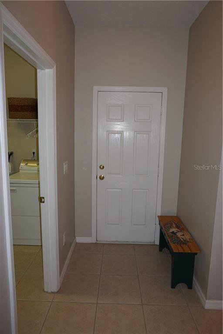
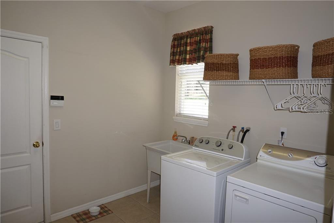
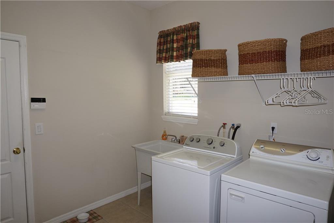
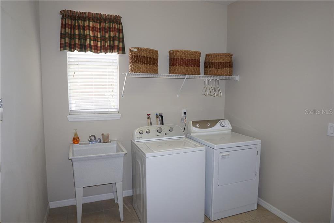
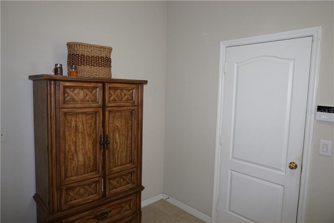
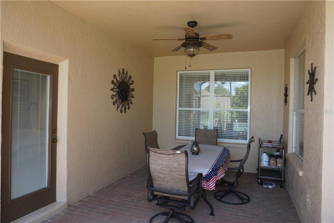
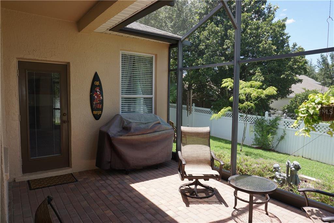

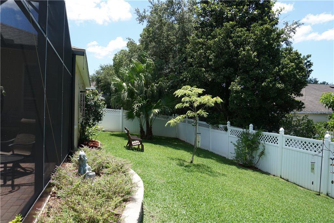
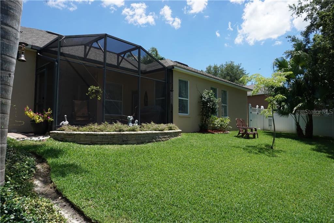
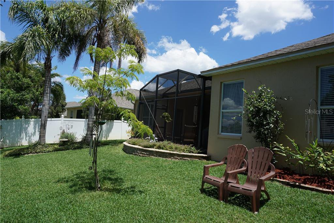
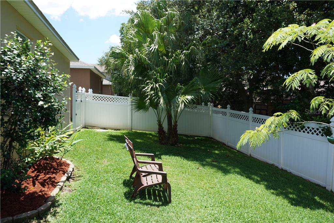
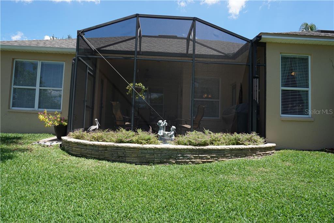
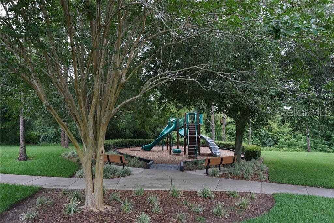
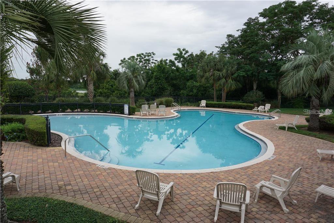
/u.realgeeks.media/belbenrealtygroup/400dpilogo.png)