6025 Falconbridge Place, Mount Dora, FL 32757
- $350,000
- 4
- BD
- 3
- BA
- 2,734
- SqFt
- Sold Price
- $350,000
- List Price
- $369,000
- Status
- Sold
- Closing Date
- Sep 23, 2019
- MLS#
- G5016088
- Property Style
- Single Family
- Architectural Style
- Contemporary
- Year Built
- 1997
- Bedrooms
- 4
- Bathrooms
- 3
- Living Area
- 2,734
- Lot Size
- 10,543
- Acres
- 0.24
- Total Acreage
- 1/4 Acre to 21779 Sq. Ft.
- Legal Subdivision Name
- The Country Club Of Mount Dora Ph 02-2 Blk C Rep
- MLS Area Major
- Mount Dora
Property Description
Move-In ready pool home,New Carpet and Paint. located in the Country Club of Mount Dora Golf course community. The home features a spacious living room with views of the pool. A separate dining room. Large one story Hampton Model, with screened in pool. . This is a 3 bed, with den/bedroom, 3 bath home, high ceilings with fans, cul-de-sac. Kitchen has granite with 42" cabinets, an island and a pantry to please any chef. .Some Bosch appliances including washer/dryer. There is a large master bedroom with a sitting area. Large walk in closet in master. Two nice guest bedrooms with Jack and Jill bath. Termite bond. On a cul de sac. Enjoy the Country Club clubhouse for breakfast, lunch and special dinners and events. There is an 18 hole golf course, pickle ball and tennis courts plus many activities available for your enjoyment.
Additional Information
- Taxes
- $4179
- Minimum Lease
- No Minimum
- HOA Fee
- $832
- HOA Payment Schedule
- Annually
- Maintenance Includes
- Security
- Location
- City Limits, Near Golf Course, Paved
- Community Features
- Golf Carts OK, Golf, Park, Playground, Pool, Sidewalks, Tennis Courts, No Deed Restriction, Golf Community, Security
- Property Description
- One Story
- Zoning
- PUD
- Interior Layout
- Eat-in Kitchen, High Ceilings, Kitchen/Family Room Combo, Master Downstairs, Split Bedroom, Stone Counters, Vaulted Ceiling(s), Window Treatments
- Interior Features
- Eat-in Kitchen, High Ceilings, Kitchen/Family Room Combo, Master Downstairs, Split Bedroom, Stone Counters, Vaulted Ceiling(s), Window Treatments
- Floor
- Carpet, Laminate
- Appliances
- Cooktop, Dishwasher, Dryer, Microwave, Range, Refrigerator, Washer
- Utilities
- Cable Available, Electricity Connected, Public, Sewer Connected
- Heating
- Central
- Air Conditioning
- Central Air
- Exterior Construction
- Block, Stucco
- Exterior Features
- Sidewalk, Sliding Doors, Sprinkler Metered
- Roof
- Shingle
- Foundation
- Slab
- Pool
- Community, Private
- Pool Type
- Gunite
- Garage Carport
- 2 Car Garage
- Garage Spaces
- 2
- Garage Features
- Driveway, Garage Door Opener
- Garage Dimensions
- 20x22
- Elementary School
- Round Lake Elem
- Middle School
- Mount Dora Middle
- High School
- Mount Dora High
- Pets
- Allowed
- Max Pet Weight
- 100
- Pet Size
- Extra Large (101+ Lbs.)
- Flood Zone Code
- X
- Parcel ID
- 20-19-27-153000C01200
- Legal Description
- THE COUNTRY CLUB OF MOUNT DORA PHASE II-2 BLK C REPLAT SUB LOT 12 BLK C PB 36 PGS 30-31 ORB 1508 PG 675
Mortgage Calculator
Listing courtesy of COLDWELL BANKER CAMELOT REALTY. Selling Office: DAVE LOWE REALTY, INC..
StellarMLS is the source of this information via Internet Data Exchange Program. All listing information is deemed reliable but not guaranteed and should be independently verified through personal inspection by appropriate professionals. Listings displayed on this website may be subject to prior sale or removal from sale. Availability of any listing should always be independently verified. Listing information is provided for consumer personal, non-commercial use, solely to identify potential properties for potential purchase. All other use is strictly prohibited and may violate relevant federal and state law. Data last updated on
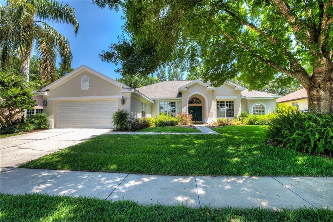
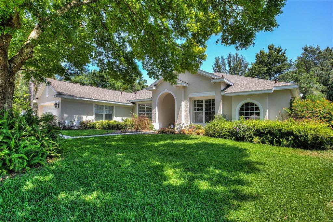
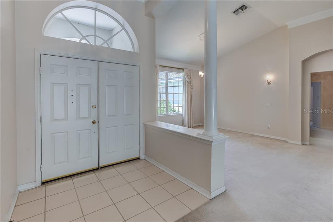
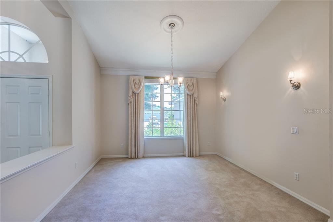
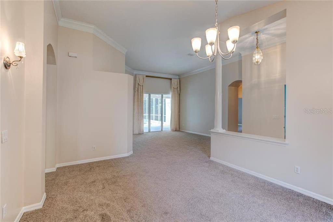
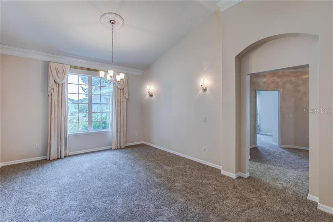
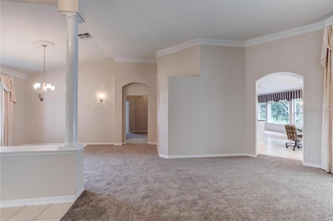
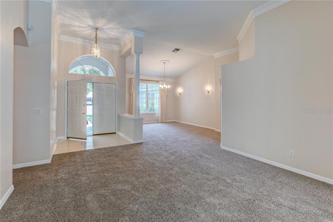
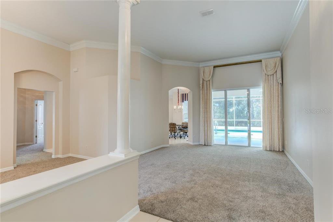
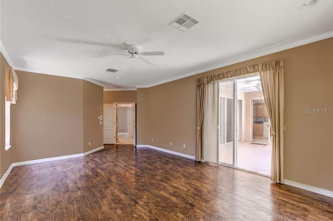
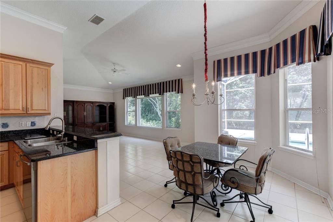
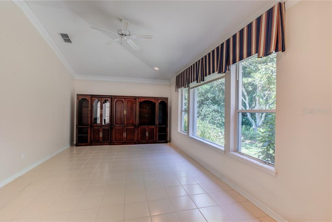
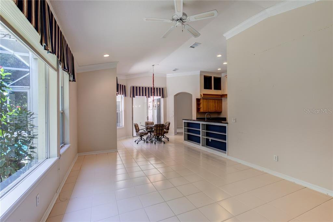
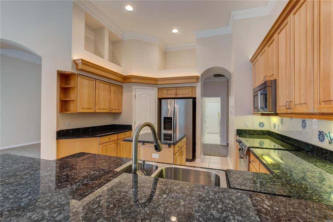
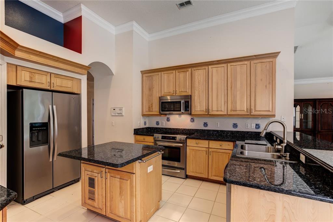
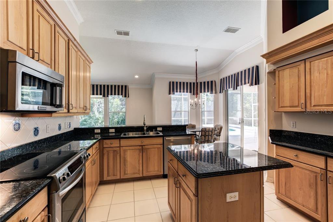
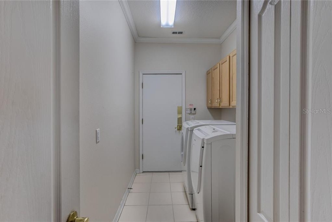
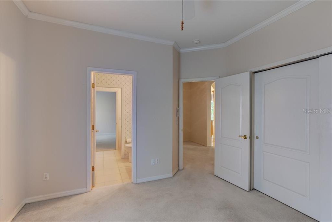
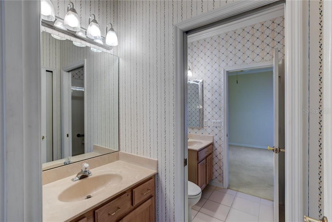
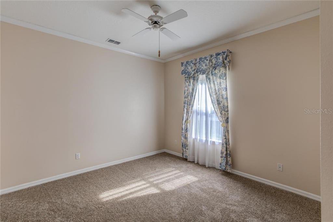
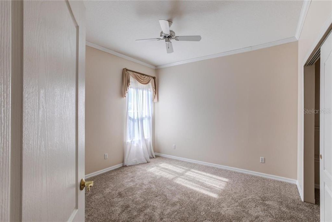
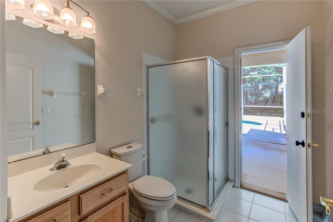
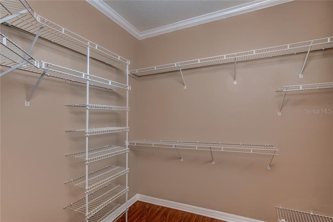
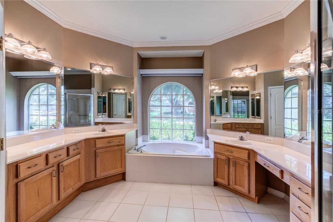
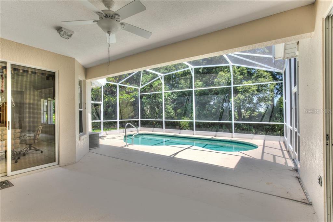
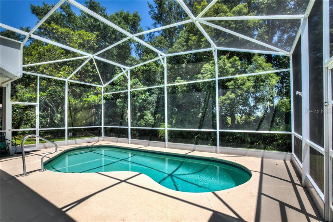
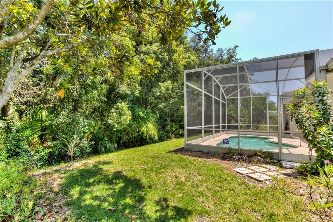
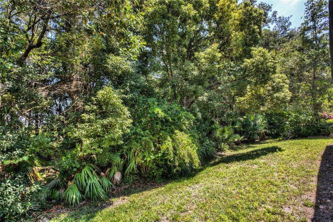
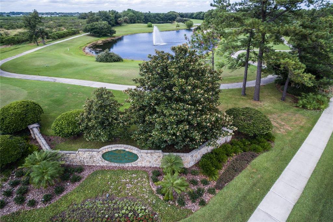
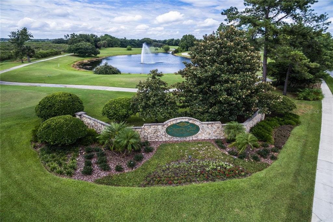
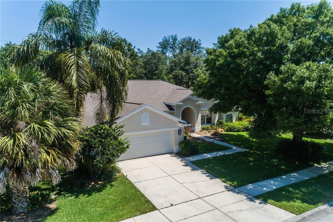
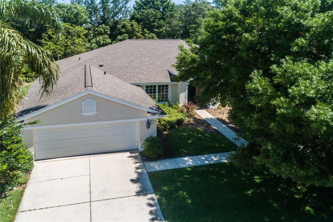
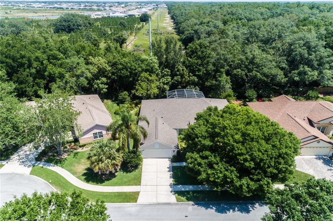
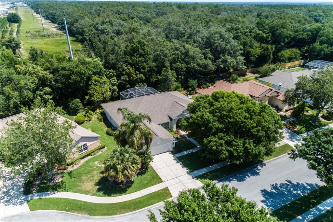
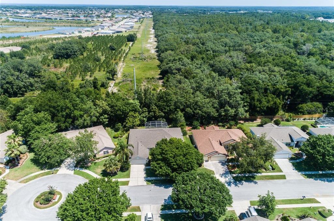
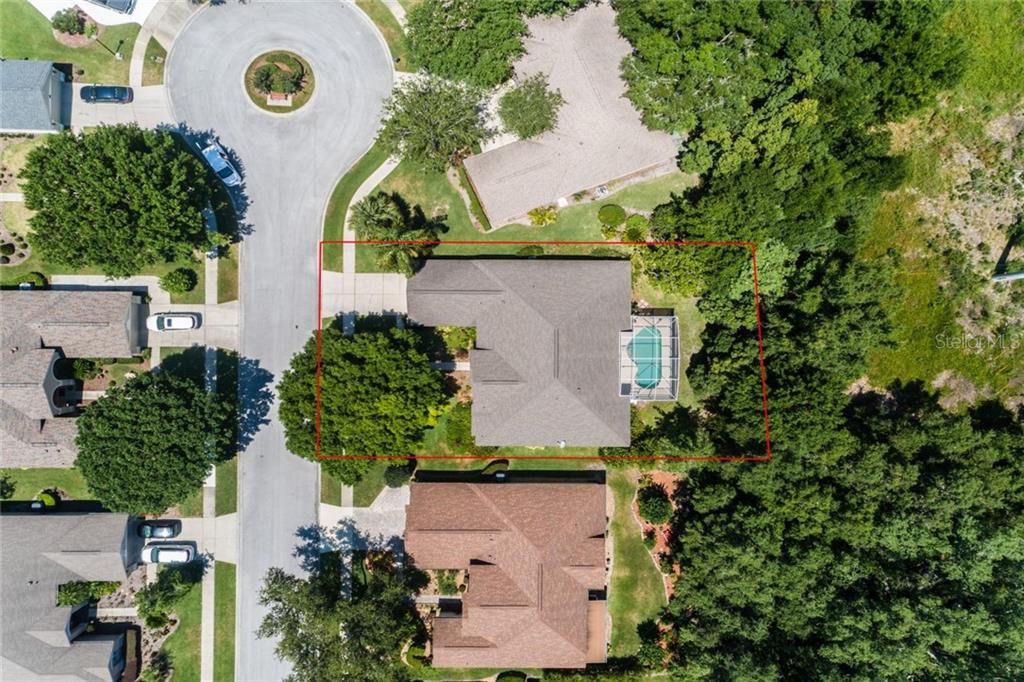
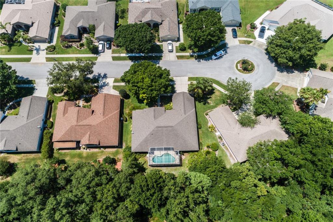
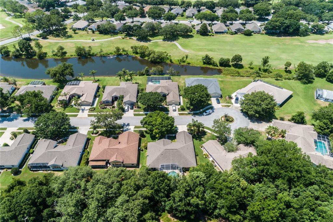
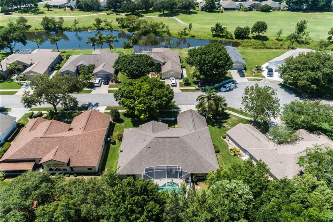
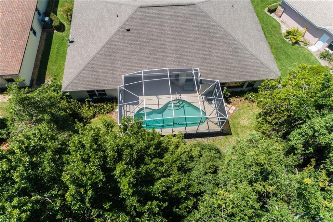
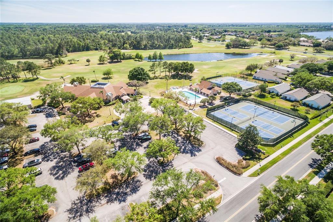
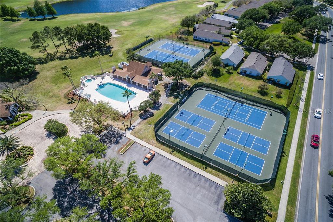
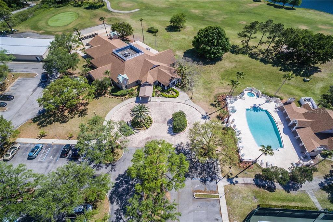
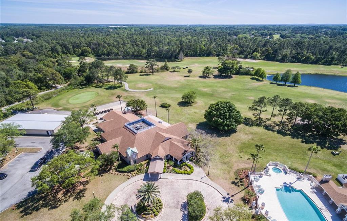
/u.realgeeks.media/belbenrealtygroup/400dpilogo.png)