30650 Pga Drive, Sorrento, FL 32776
- $225,000
- 3
- BD
- 2
- BA
- 2,094
- SqFt
- Sold Price
- $225,000
- List Price
- $244,000
- Status
- Sold
- Closing Date
- Aug 09, 2019
- MLS#
- G5015863
- Property Style
- Single Family
- Architectural Style
- Traditional
- Year Built
- 2003
- Bedrooms
- 3
- Bathrooms
- 2
- Living Area
- 2,094
- Lot Size
- 7,554
- Acres
- 0.17
- Total Acreage
- Up to 10, 889 Sq. Ft.
- Legal Subdivision Name
- Fairways/Mt Plymouth Ph 01
- MLS Area Major
- Sorrento / Mount Plymouth
Property Description
You will love this attractive, barely lived in, move-in ready 3/2 home. Found in this well-established, tranquil community graced with lovely homes and mature trees. Inside is a split bedroom floor plan with carpet and tile flooring throughout accented by a neutral color palette. The front den offers lots of light and makes for a great home office or flex room. Open concept kitchen, dining and family room is the heart of this home. The layout is perfect for entertaining. The appealing kitchen includes wood cabinetry, stainless appliances, closet pantry and granite tops. The huge family room has a triple glass slider to rear lanai. The Master Suite features two much needed walk-in closets and a spacious master bath. BRs 2 and 3 are both decently sized with double closets. The additional full bath that services the additional bedrooms has a full tile walk in shower. Relax or entertain in the covered lanai which offers spectacular and serene views to rear yard and greenbelt. Enjoy the spacious, backyard offering lovely shade trees and appealing views. The location is great with easy access to the Wekiva Parkway toll road. Short drive to every amenity including historic Mt. Dora, Sanford, Orlando Airport, Disney and local beaches.
Additional Information
- Taxes
- $1904
- Minimum Lease
- No Minimum
- HOA Fee
- $250
- HOA Payment Schedule
- Annually
- Community Features
- No Deed Restriction
- Property Description
- One Story
- Zoning
- PUD
- Interior Layout
- Ceiling Fans(s), Living Room/Dining Room Combo, Open Floorplan, Stone Counters, Vaulted Ceiling(s), Walk-In Closet(s)
- Interior Features
- Ceiling Fans(s), Living Room/Dining Room Combo, Open Floorplan, Stone Counters, Vaulted Ceiling(s), Walk-In Closet(s)
- Floor
- Carpet, Tile
- Appliances
- Dishwasher, Microwave, Range, Refrigerator
- Utilities
- Cable Connected, Electricity Connected, Public
- Heating
- Central
- Air Conditioning
- Central Air
- Exterior Construction
- Stucco
- Exterior Features
- Irrigation System
- Roof
- Shingle
- Foundation
- Slab
- Pool
- No Pool
- Garage Carport
- 2 Car Garage
- Garage Spaces
- 2
- Garage Dimensions
- 20x19
- Pets
- Allowed
- Flood Zone Code
- X
- Parcel ID
- 32-19-28-0600-000-02300
- Legal Description
- FAIRWAYS AT MT PLYMOUTH PHASE I SUB LOT 23 PB 45 PGS 28-31 ORB 4688 PG 612
Mortgage Calculator
Listing courtesy of WATSON REALTY CORP. Selling Office: COASTAL REAL ESTATE CONSULTANT.
StellarMLS is the source of this information via Internet Data Exchange Program. All listing information is deemed reliable but not guaranteed and should be independently verified through personal inspection by appropriate professionals. Listings displayed on this website may be subject to prior sale or removal from sale. Availability of any listing should always be independently verified. Listing information is provided for consumer personal, non-commercial use, solely to identify potential properties for potential purchase. All other use is strictly prohibited and may violate relevant federal and state law. Data last updated on
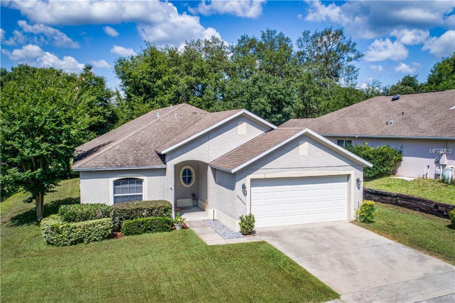
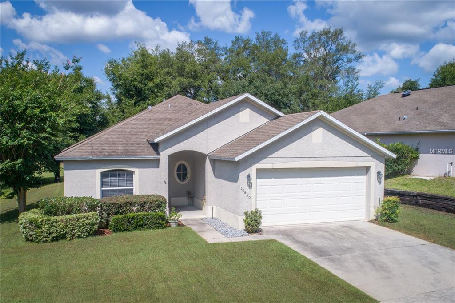

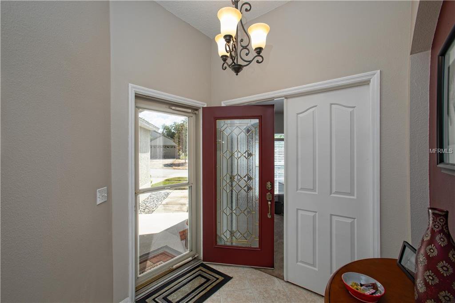
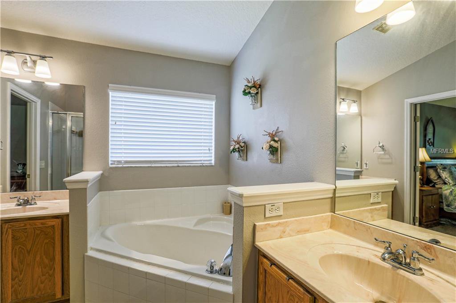
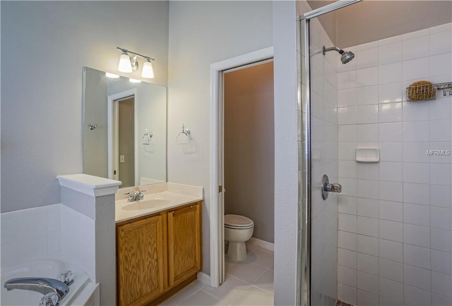
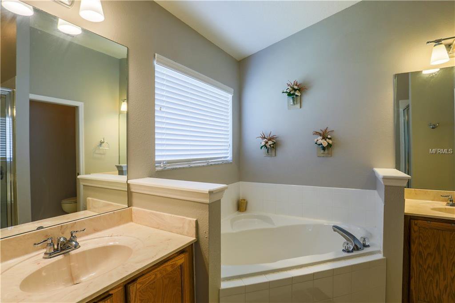
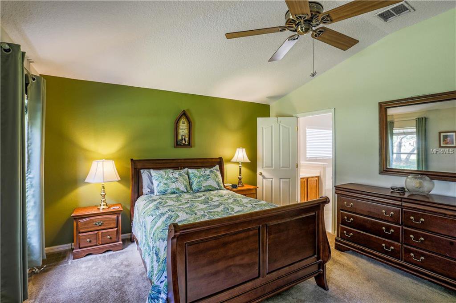
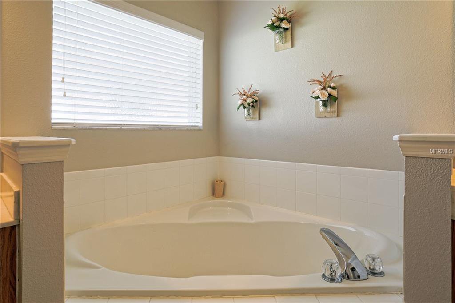
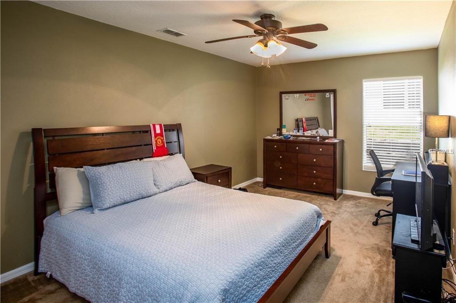
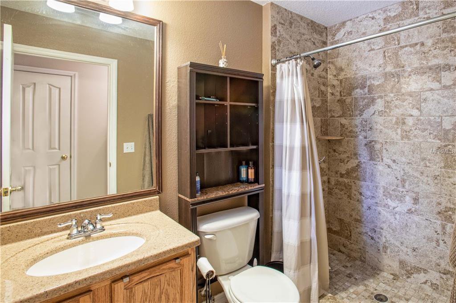
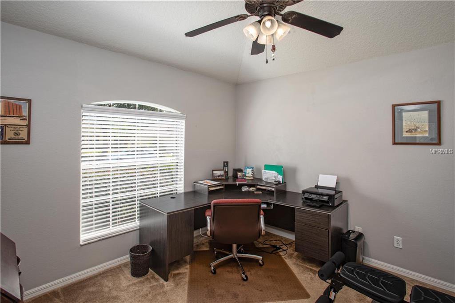
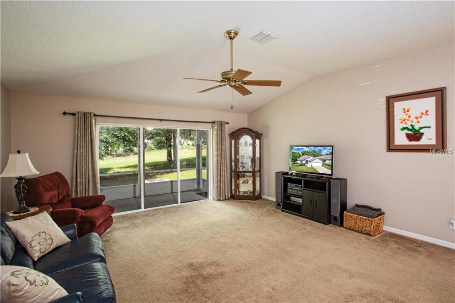

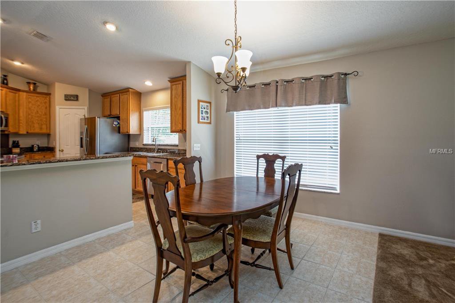
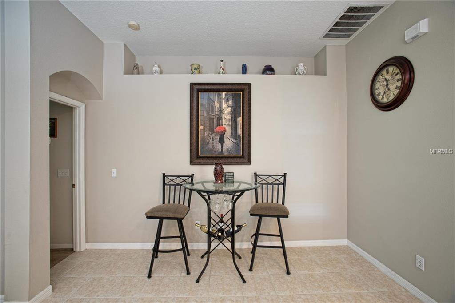
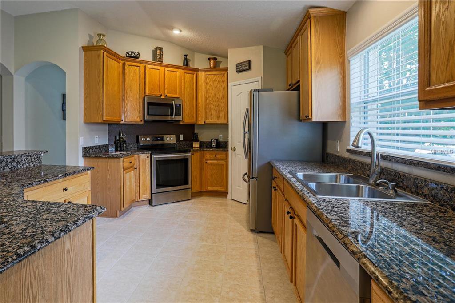
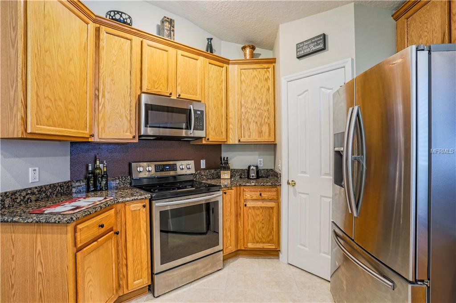
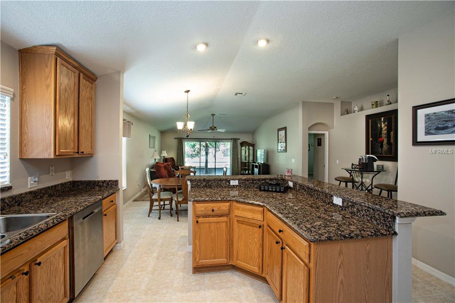
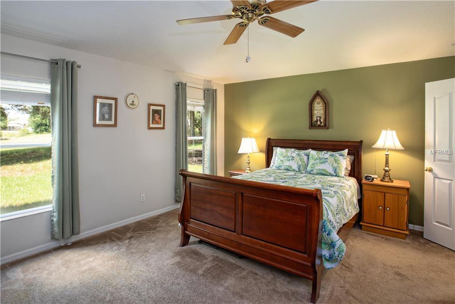
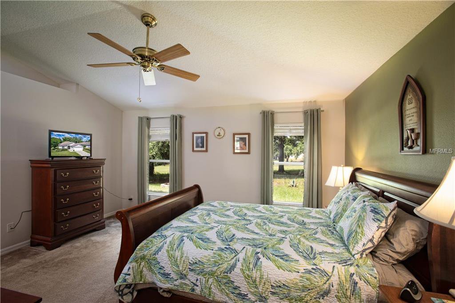
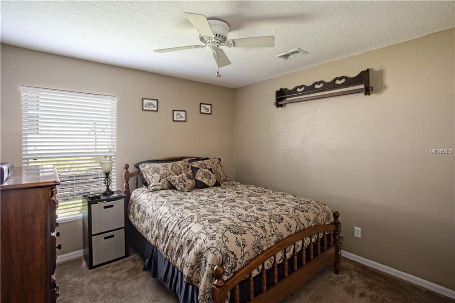
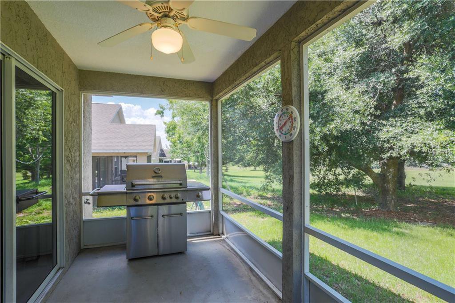
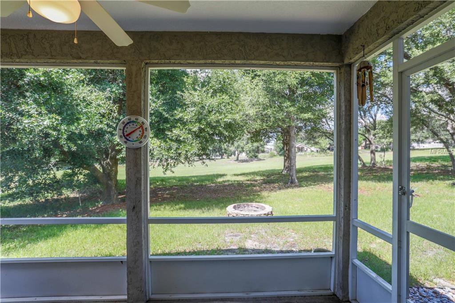
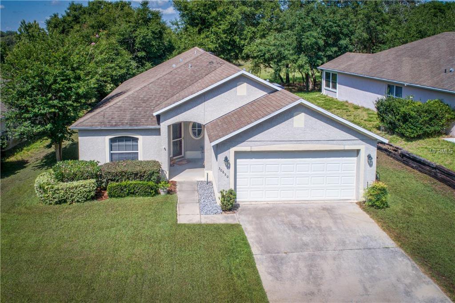
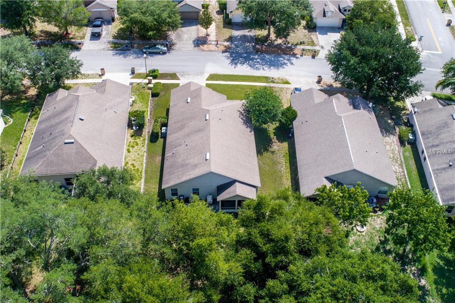
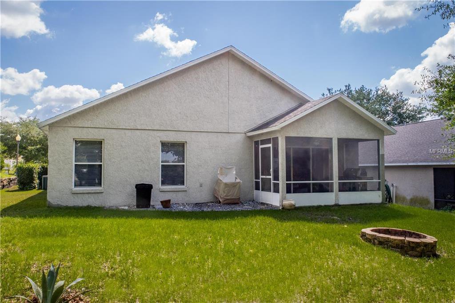
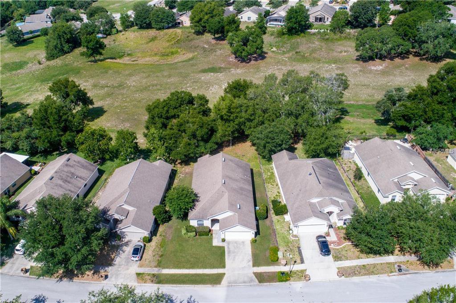
/u.realgeeks.media/belbenrealtygroup/400dpilogo.png)