2060 Valley Road, Eustis, FL 32726
- $325,000
- 3
- BD
- 2
- BA
- 2,301
- SqFt
- Sold Price
- $325,000
- List Price
- $325,000
- Status
- Sold
- Closing Date
- Aug 15, 2019
- MLS#
- G5015816
- Property Style
- Single Family
- Architectural Style
- Contemporary
- Year Built
- 2003
- Bedrooms
- 3
- Bathrooms
- 2
- Living Area
- 2,301
- Lot Size
- 20,319
- Acres
- 0.47
- Total Acreage
- 1/4 Acre to 21779 Sq. Ft.
- Legal Subdivision Name
- Westgate
- MLS Area Major
- Eustis
Property Description
IMPRESSIVE AND IMMACULATE 3 BR BUILT BY SHOWCASE HOMES WITH OFFICE, POOL, AND 18 X 26 WORKSHOP. Welcome home to Westgate, a peaceful, well-established community on the shore of desirable Lake Eustis. Enjoy community dock with lake breezes and beautiful views. Situated on a .47 acre lush lawn with professional landscaping including tropical plants, palms, citrus and fruit trees is this 2,301 SF home with attractive stucco facade, arched front portico, stamped concrete walkway, oversized driveway, fenced back yard, irrigation well, 2-car side-entry garage and detached 18X26 1-car garage/workshop with power, workbench and attic. New roof in 2018. Whole house water softener. Open, split bedroom floor plan with vaulted ceilings and tile flooring in living areas. Spacious living and dining rooms with arched openings, plant ledges, and large windows. Family room with vaulted ceiling, art niches with French doors to lanai and pool area. The well-appointed kitchen has recessed and ambient lighting, solar tube skylight, custom wood cabinetry, tile backsplash, vent hood with charcoal filter, reverse osmosis system, on-demand hot water, double door pantry, breakfast bar, and dining nook. Master suite with high ceilings, wood laminate floors, pool access, private bath, and 2 walk-in closets. 12x13 private office, 2 guest suites, and full hall bath. Inside laundry with storage and sink. Tranquil, fenced back yard is a tropical oasis with 10x26 covered, screened lanai, summer kitchen, and sparkling solar heated pool.
Additional Information
- Taxes
- $2886
- Minimum Lease
- 8-12 Months
- HOA Fee
- $450
- HOA Payment Schedule
- Annually
- Maintenance Includes
- Common Area Taxes, Escrow Reserves Fund, Management
- Location
- City Limits, Paved
- Community Features
- Deed Restrictions, Sidewalks, Water Access
- Property Description
- One Story
- Zoning
- SR
- Interior Layout
- Cathedral Ceiling(s), Ceiling Fans(s), High Ceilings, Kitchen/Family Room Combo, Living Room/Dining Room Combo, Open Floorplan, Skylight(s), Solid Wood Cabinets, Split Bedroom, Thermostat, Vaulted Ceiling(s), Walk-In Closet(s), Window Treatments
- Interior Features
- Cathedral Ceiling(s), Ceiling Fans(s), High Ceilings, Kitchen/Family Room Combo, Living Room/Dining Room Combo, Open Floorplan, Skylight(s), Solid Wood Cabinets, Split Bedroom, Thermostat, Vaulted Ceiling(s), Walk-In Closet(s), Window Treatments
- Floor
- Ceramic Tile, Laminate
- Appliances
- Built-In Oven, Cooktop, Dishwasher, Disposal, Electric Water Heater, Exhaust Fan, Ice Maker, Kitchen Reverse Osmosis System, Microwave, Range, Range Hood, Refrigerator, Water Softener
- Utilities
- BB/HS Internet Available, Cable Connected, Electricity Connected, Phone Available, Public, Sprinkler Meter, Sprinkler Well, Street Lights, Underground Utilities
- Heating
- Central, Electric, Exhaust Fan, Heat Pump
- Air Conditioning
- Central Air
- Exterior Construction
- Block, Stucco
- Exterior Features
- Fence, French Doors, Hurricane Shutters, Irrigation System, Outdoor Grill, Outdoor Kitchen, Rain Gutters, Sidewalk, Storage
- Roof
- Shingle
- Foundation
- Slab
- Pool
- Private
- Pool Type
- Auto Cleaner, Child Safety Fence, Gunite, Heated, In Ground, Lighting, Pool Sweep, Screen Enclosure, Solar Heat, Tile
- Garage Carport
- 3 Car Garage
- Garage Spaces
- 3
- Garage Features
- Driveway, Garage Door Opener, Garage Faces Side, Oversized
- Garage Dimensions
- 21x21
- Water Name
- Lake Eustis
- Water Access
- Lake - Chain of Lakes, Limited Access
- Pets
- Allowed
- Flood Zone Code
- X
- Parcel ID
- 33-18-26-0605-000-05500
- Legal Description
- EUSTIS, WESTGATE PHASE II SUB LOT 55 PB 45 PGS 60-61 ORB 3850 PG 634
Mortgage Calculator
Listing courtesy of ERA GRIZZARD REAL ESTATE. Selling Office: BHHS FLORIDA REALTY.
StellarMLS is the source of this information via Internet Data Exchange Program. All listing information is deemed reliable but not guaranteed and should be independently verified through personal inspection by appropriate professionals. Listings displayed on this website may be subject to prior sale or removal from sale. Availability of any listing should always be independently verified. Listing information is provided for consumer personal, non-commercial use, solely to identify potential properties for potential purchase. All other use is strictly prohibited and may violate relevant federal and state law. Data last updated on
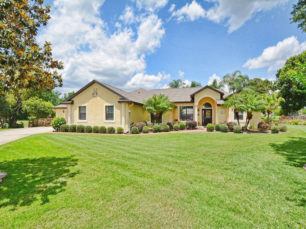

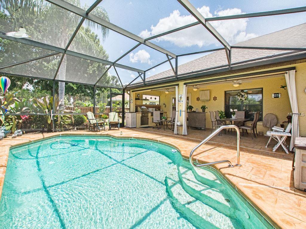
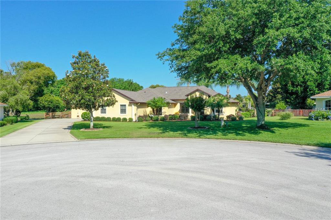
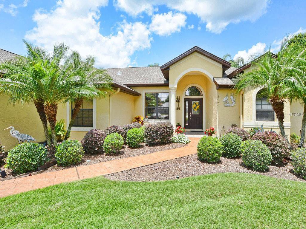
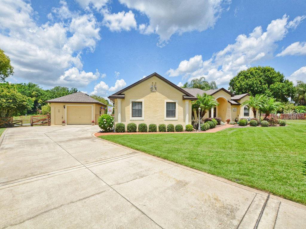
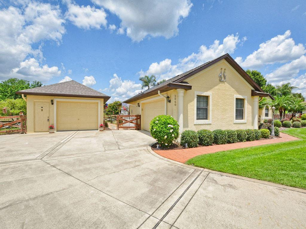
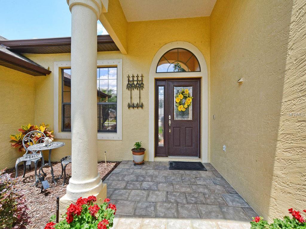
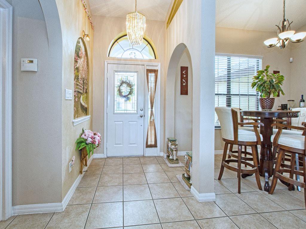
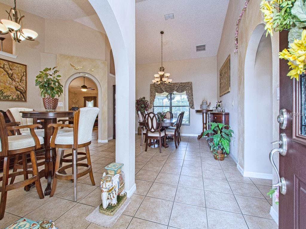
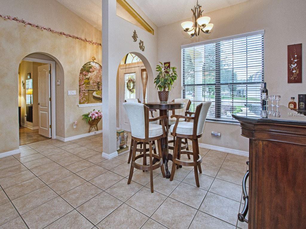
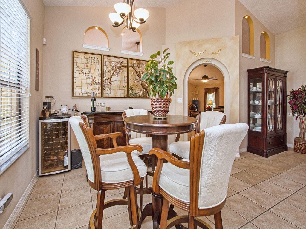
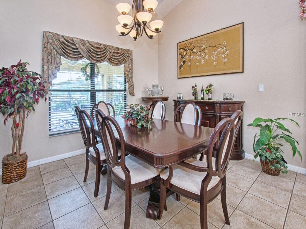
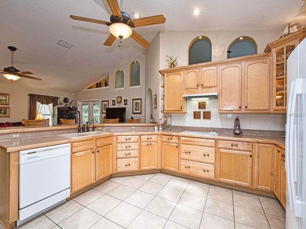
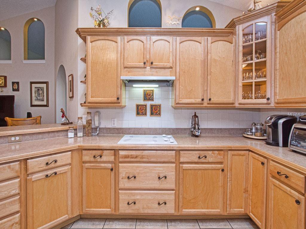
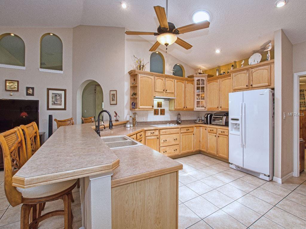
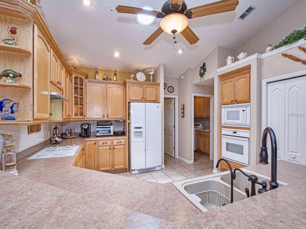
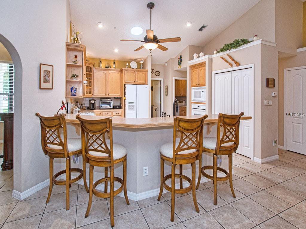
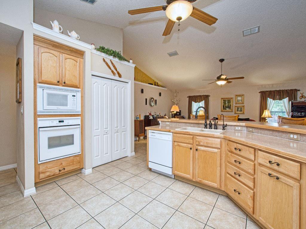
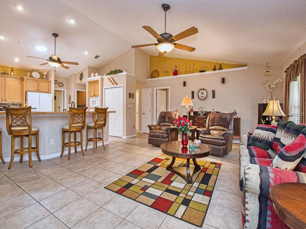
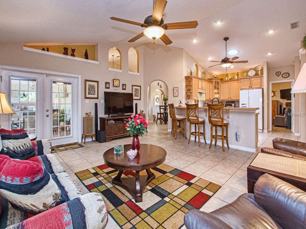
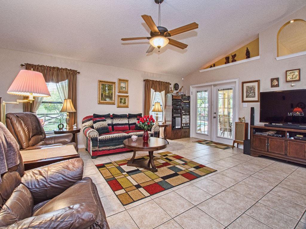
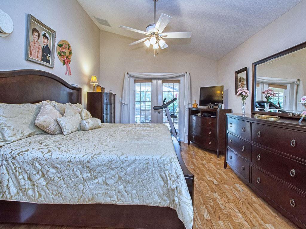
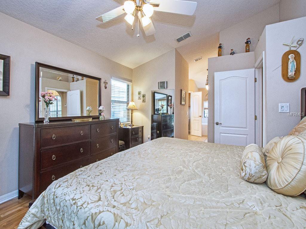
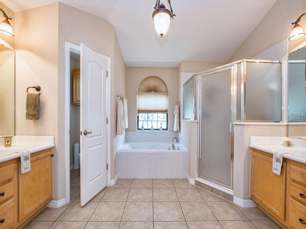
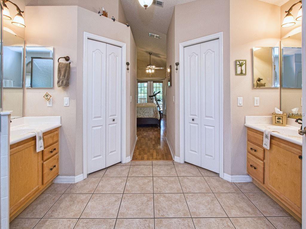
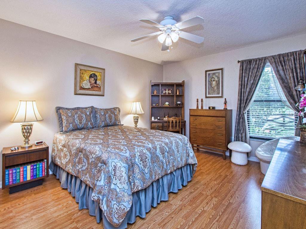
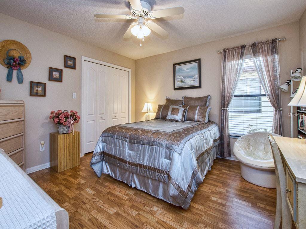
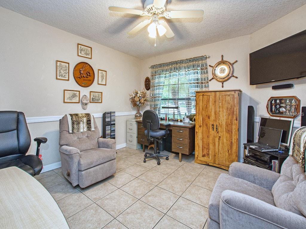
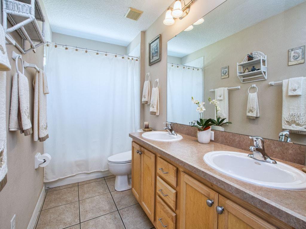
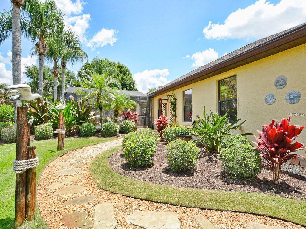
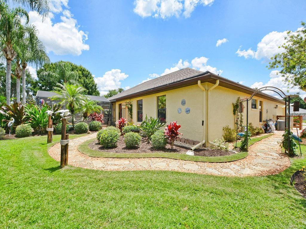
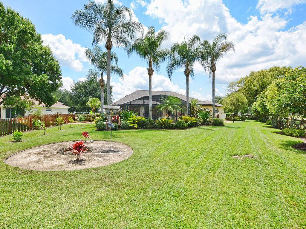
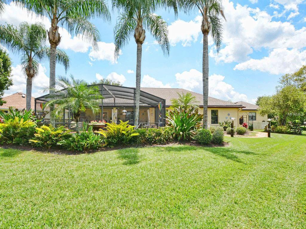
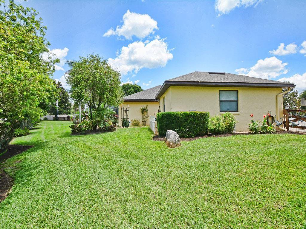
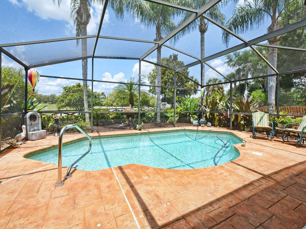
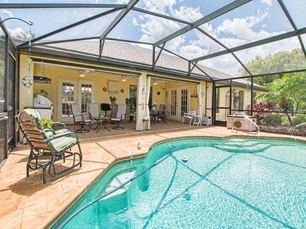
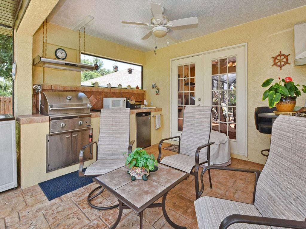
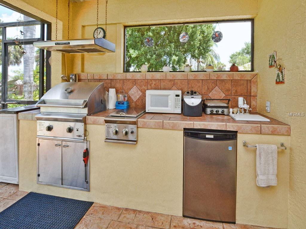
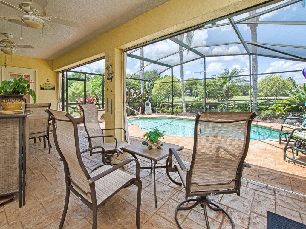
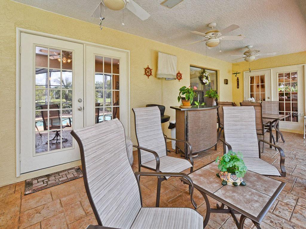
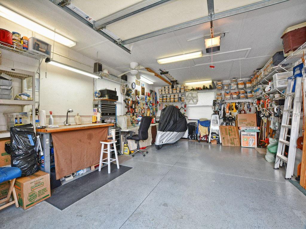


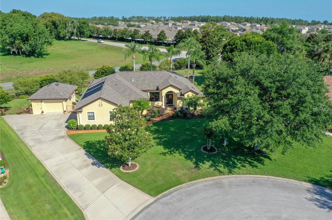
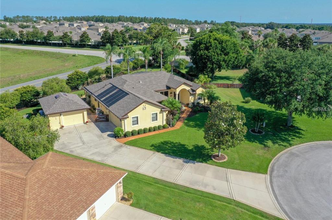
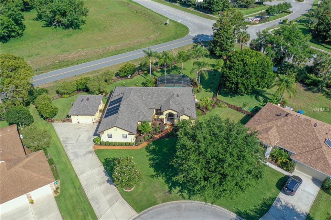
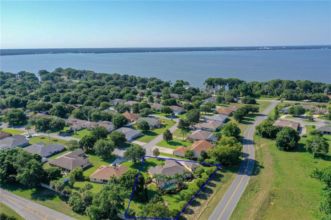
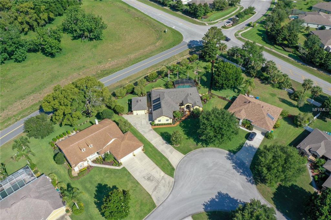
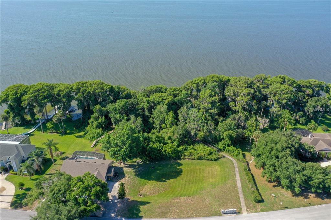
/u.realgeeks.media/belbenrealtygroup/400dpilogo.png)