25124 Ironwedge, Sorrento, FL 32776
- $250,000
- 3
- BD
- 2
- BA
- 1,749
- SqFt
- Sold Price
- $250,000
- List Price
- $245,000
- Status
- Sold
- Closing Date
- Jul 10, 2019
- MLS#
- G5015735
- Property Style
- Single Family
- Architectural Style
- Contemporary
- Year Built
- 2004
- Bedrooms
- 3
- Bathrooms
- 2
- Living Area
- 1,749
- Lot Size
- 11,009
- Acres
- 0.25
- Total Acreage
- 1/4 Acre to 21779 Sq. Ft.
- Legal Subdivision Name
- Fairways/Mt Plymouth Ph 2
- MLS Area Major
- Sorrento / Mount Plymouth
Property Description
Welcome home! This is one of the best priced pristine pool home's available in highly sought after Sorrento! Located on a quiet cul-de-sac with breathtaking views right from your great room and back patio! If you are looking for a yard with no rear neighbors, this is the one! This is the perfect floor plan for family, entertaining, down-sizing, and more. There is a dinette area and formal dining room, bedroom or anything that meets your needs. Bright open kitchen area that blends into the great room for spacious family living! The kitchen features tons of cabinets, a closet pantry, breakfast bar, new custom back splash, new granite counter tops, and high end stainless steel appliances. Also has new wood flooring in the living and dining area, an updated second bath, custom master closet and a completely newly screened pool with retextured decking. This home offers spacious living with no back door neighbors for added privacy. Location, location, location! Offers easy access to the new 429-Wekiva Pkwy for easy accessibility to downtown Orlando and surrounding areas. Just 10 minutes to charming downtown Mount Dora. This home is move-in ready and won’t last long!
Additional Information
- Taxes
- $2557
- Minimum Lease
- 6 Months
- HOA Fee
- $125
- HOA Payment Schedule
- Semi-Annually
- Location
- Gentle Sloping, On Golf Course, Oversized Lot, Sidewalk, Street Dead-End, Paved
- Community Features
- Deed Restrictions
- Property Description
- One Story, Attached
- Interior Layout
- Ceiling Fans(s), Kitchen/Family Room Combo, Master Downstairs, Open Floorplan, Split Bedroom, Walk-In Closet(s), Window Treatments
- Interior Features
- Ceiling Fans(s), Kitchen/Family Room Combo, Master Downstairs, Open Floorplan, Split Bedroom, Walk-In Closet(s), Window Treatments
- Floor
- Carpet, Ceramic Tile, Laminate
- Appliances
- Convection Oven, Dishwasher, Disposal, Dryer, Electric Water Heater, Microwave, Range, Refrigerator, Washer
- Utilities
- BB/HS Internet Available, Cable Available, Cable Connected, Electricity Connected, Public, Sewer Available, Sewer Connected, Sprinkler Meter, Sprinkler Recycled, Street Lights, Underground Utilities
- Heating
- Central
- Air Conditioning
- Central Air
- Exterior Construction
- Block, Stucco
- Exterior Features
- Irrigation System, Lighting, Rain Gutters, Sliding Doors, Sprinkler Metered
- Roof
- Shingle
- Foundation
- Slab
- Pool
- Private
- Pool Type
- Gunite, In Ground, Screen Enclosure
- Garage Carport
- 2 Car Garage
- Garage Spaces
- 2
- Garage Dimensions
- 20x20
- Pets
- Allowed
- Flood Zone Code
- X
- Parcel ID
- 32-19-28-060500009300
- Legal Description
- FAIRWAYS AT MT PLYMOUTH PHASE 2 SUB LOT 93 PB 47 PGS 36-37 ORB 22523 PG 1972
Mortgage Calculator
Listing courtesy of ERA GRIZZARD REAL ESTATE. Selling Office: THE AGENCY.
StellarMLS is the source of this information via Internet Data Exchange Program. All listing information is deemed reliable but not guaranteed and should be independently verified through personal inspection by appropriate professionals. Listings displayed on this website may be subject to prior sale or removal from sale. Availability of any listing should always be independently verified. Listing information is provided for consumer personal, non-commercial use, solely to identify potential properties for potential purchase. All other use is strictly prohibited and may violate relevant federal and state law. Data last updated on
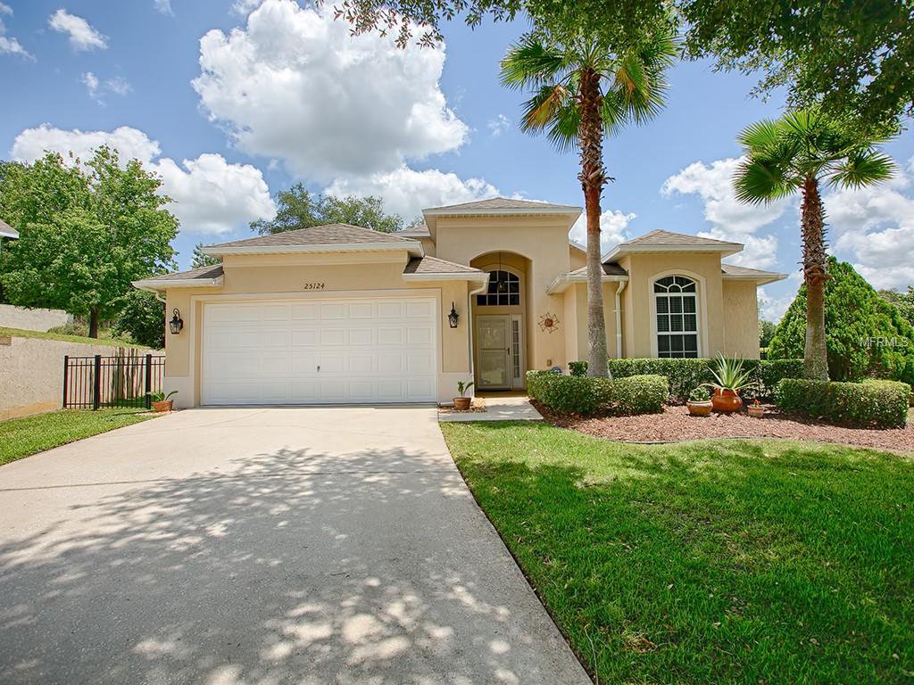



















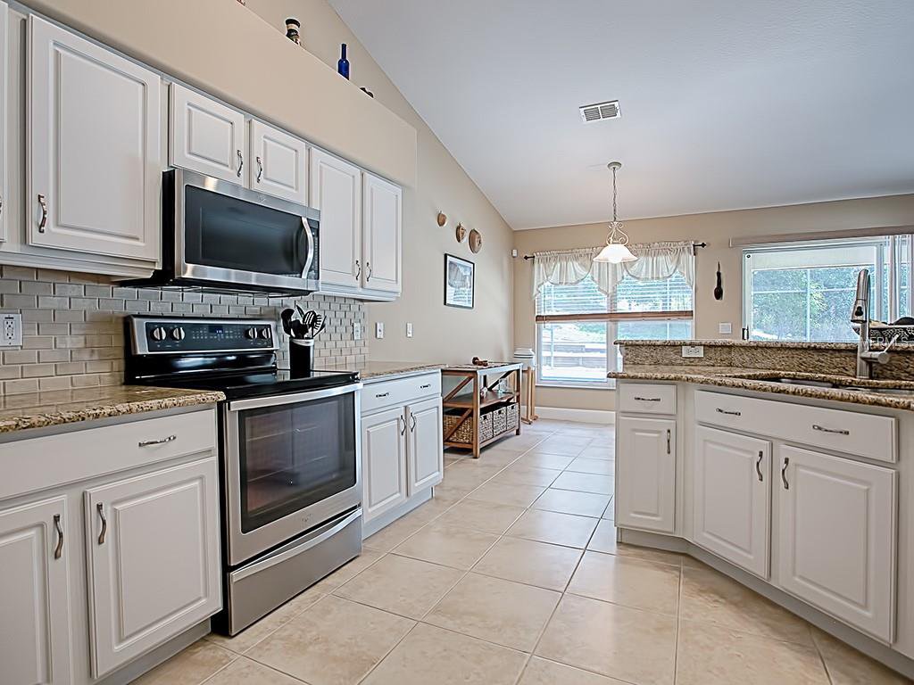






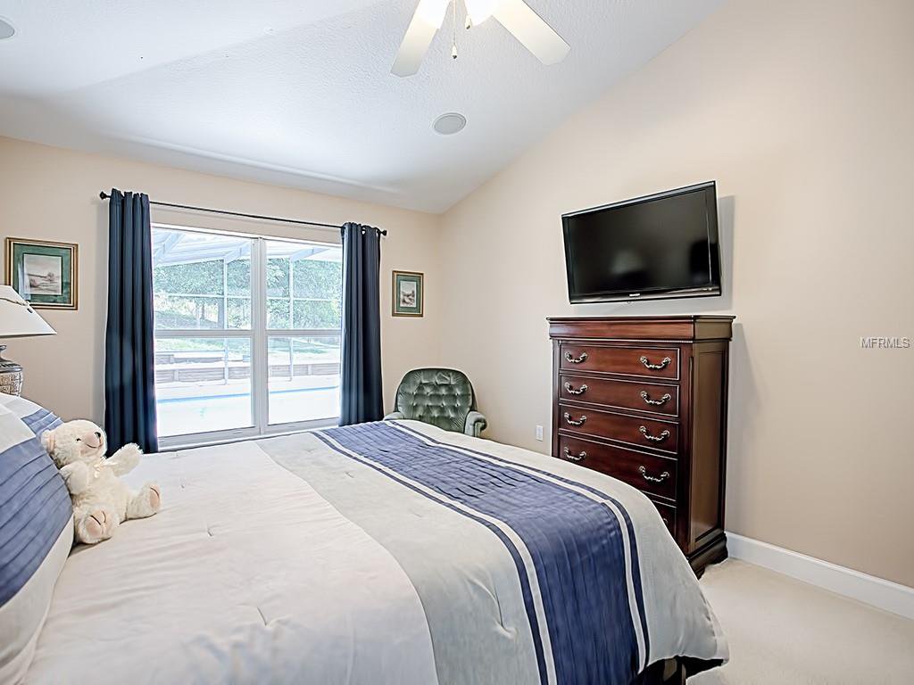
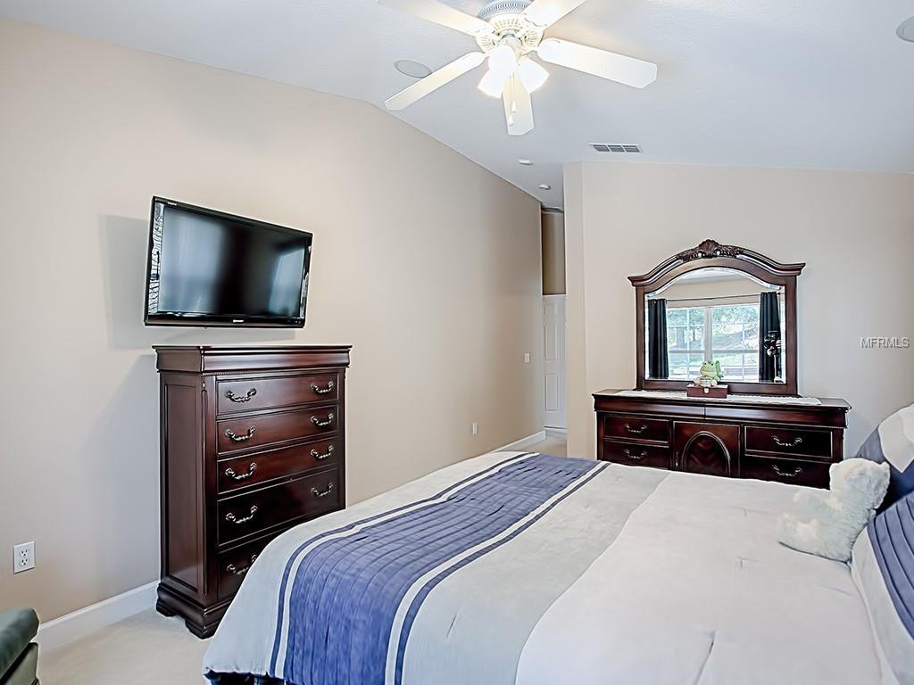















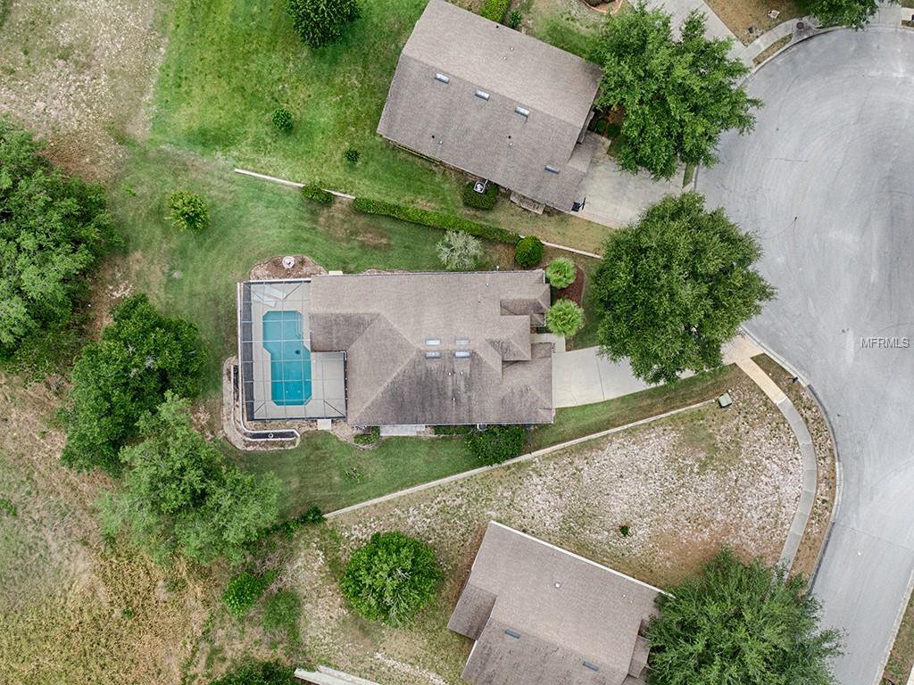


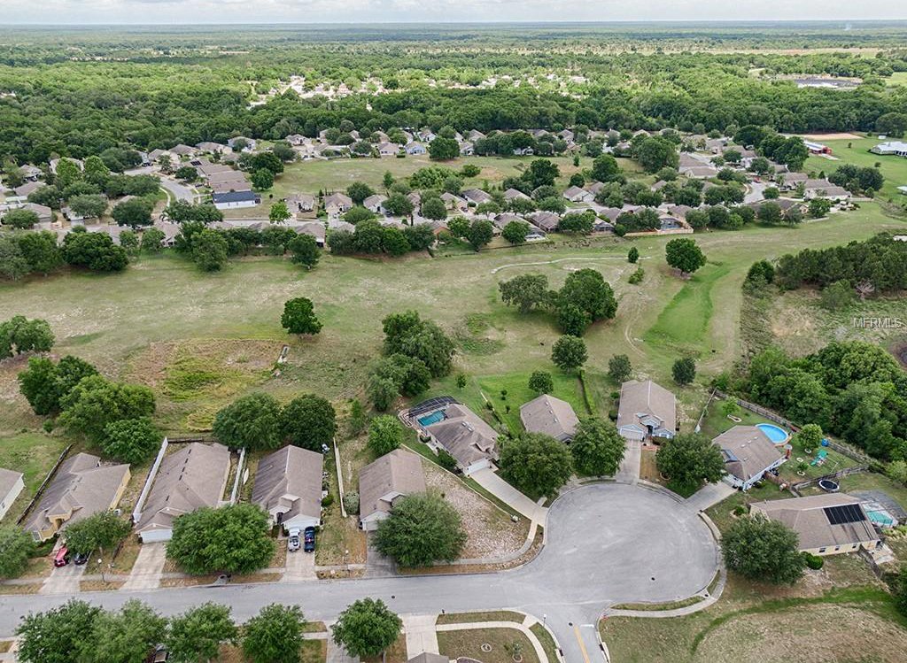


/u.realgeeks.media/belbenrealtygroup/400dpilogo.png)