1063 Rock Creek Street, Apopka, FL 32712
- $395,000
- 5
- BD
- 4
- BA
- 3,978
- SqFt
- Sold Price
- $395,000
- List Price
- $395,000
- Status
- Sold
- Closing Date
- Jul 16, 2019
- MLS#
- G5015490
- Property Style
- Single Family
- Architectural Style
- Contemporary
- Year Built
- 2016
- Bedrooms
- 5
- Bathrooms
- 4
- Living Area
- 3,978
- Lot Size
- 12,091
- Acres
- 0.28
- Total Acreage
- 1/4 Acre to 21779 Sq. Ft.
- Legal Subdivision Name
- Rock Springs Ridge Ph Vii-A
- MLS Area Major
- Apopka
Property Description
If you like a beautifully decorated home, then you need to see this Surrey model home for yourself! As you approach the home you'll notice a glass etched door which then opens up to a formal living room with 30 ft high ceilings that will take your breath away. There is a nice formal dining room just past this living room. The kitchen opens up to a breakfast area & flows into the great/family room; great for entertaining large groups. The kitchen offers granite counter tops, a walk in pantry, stainless steel appliances, 42" Espresso cabinets & a farmhouse sink which is built into the island. The island counter is big enough to fit a couple bar stools so you can easily talk with your friends in the kitchen. There is a mother-in-law suite/bedroom with it's own bathroom on the 1st floor. Open the sliding glass doors off the kitchen to a screened in covered lanai overlooking the conservation area. The backyard is completely fenced in. The upstairs offers a large bonus room. The laundry room is conveniently located upstairs next to the master bedroom. The master suite is large as well as the master bedroom walk in closet. The master bathroom offers a tub, separate shower & dual vanities. All the bedrooms are tastefully decorated & good size. There are 3 full bathrooms located on the 2nd floor. Energy saving features of this home include: R-13 insulation in exterior framed walls, energy efficient double pane vinyl windows & sliding glass doors, 15 SEER HVAC, R30 insulation. Currently zoned for Wolf Lake Schools.
Additional Information
- Taxes
- $4127
- Minimum Lease
- No Minimum
- HOA Fee
- $105
- HOA Payment Schedule
- Quarterly
- Location
- Level, Oversized Lot, Sidewalk, Paved
- Community Features
- No Deed Restriction
- Property Description
- Two Story
- Zoning
- PUD
- Interior Layout
- Cathedral Ceiling(s), Ceiling Fans(s), Eat-in Kitchen, High Ceilings, Kitchen/Family Room Combo, Open Floorplan, Pest Guard System, Solid Surface Counters, Split Bedroom, Stone Counters, Vaulted Ceiling(s), Walk-In Closet(s), Window Treatments
- Interior Features
- Cathedral Ceiling(s), Ceiling Fans(s), Eat-in Kitchen, High Ceilings, Kitchen/Family Room Combo, Open Floorplan, Pest Guard System, Solid Surface Counters, Split Bedroom, Stone Counters, Vaulted Ceiling(s), Walk-In Closet(s), Window Treatments
- Floor
- Carpet, Ceramic Tile
- Appliances
- Dishwasher, Disposal, Dryer, Microwave, Range, Range Hood, Refrigerator, Washer
- Utilities
- Cable Available, Cable Connected, Electricity Available, Electricity Connected, Sewer Available, Sewer Connected, Sprinkler Meter
- Heating
- Central
- Air Conditioning
- Central Air
- Exterior Construction
- Stucco
- Exterior Features
- Fence, Irrigation System, Sliding Doors, Sprinkler Metered
- Roof
- Shingle
- Foundation
- Slab
- Pool
- No Pool
- Garage Carport
- 3 Car Garage, Golf Cart Garage
- Garage Spaces
- 3
- Garage Features
- Covered, Driveway, Garage Door Opener, Golf Cart Garage, Parking Pad
- Garage Dimensions
- 30X30
- Pets
- Allowed
- Flood Zone Code
- X
- Parcel ID
- 17-20-28-7430-01-025
- Legal Description
- ROCK SPRINGS RIDGE PHASE 7-A 83/58 LOT 1025
Mortgage Calculator
Listing courtesy of KW ELITE PARTNERS III REALTY. Selling Office: KELLER WILLIAMS ADVANTAGE 2 REALTY.
StellarMLS is the source of this information via Internet Data Exchange Program. All listing information is deemed reliable but not guaranteed and should be independently verified through personal inspection by appropriate professionals. Listings displayed on this website may be subject to prior sale or removal from sale. Availability of any listing should always be independently verified. Listing information is provided for consumer personal, non-commercial use, solely to identify potential properties for potential purchase. All other use is strictly prohibited and may violate relevant federal and state law. Data last updated on
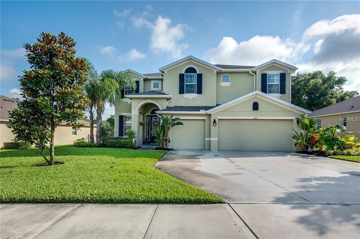
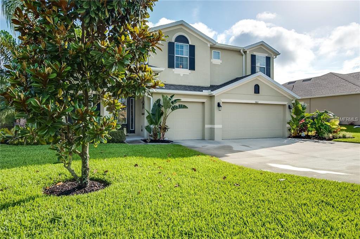
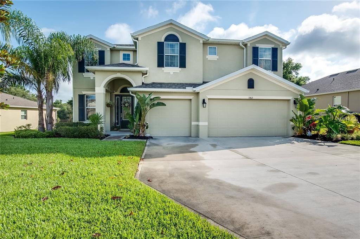



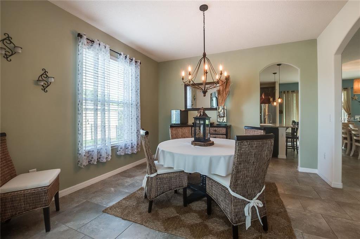
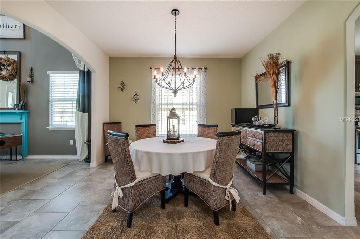
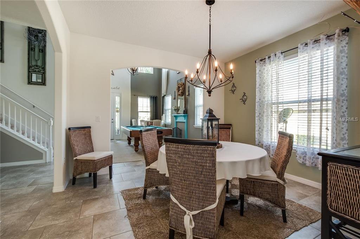
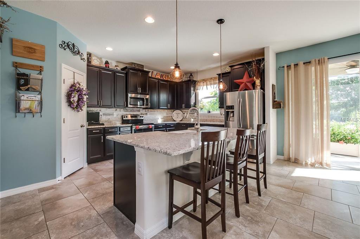
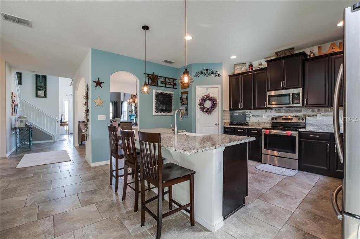
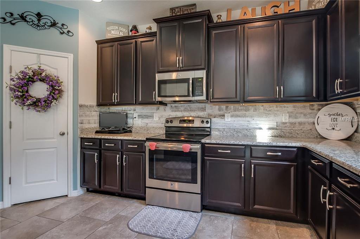
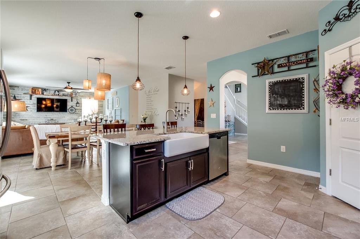
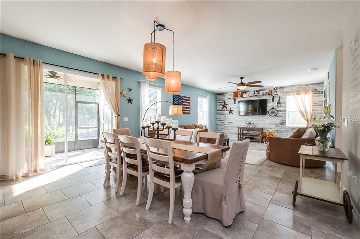
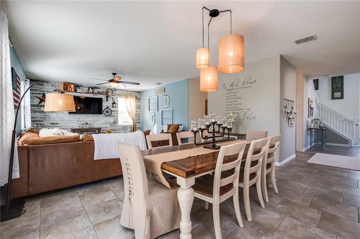
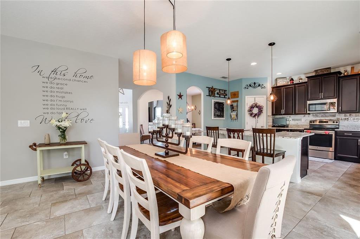
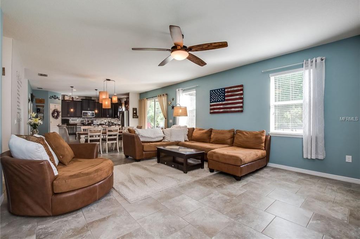
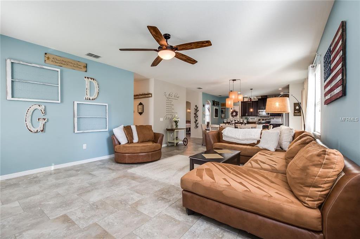


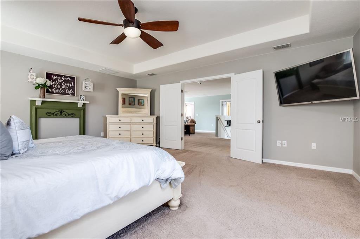
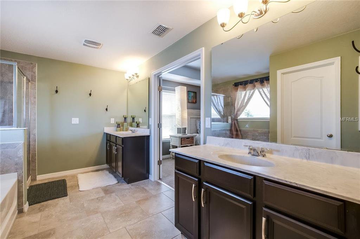
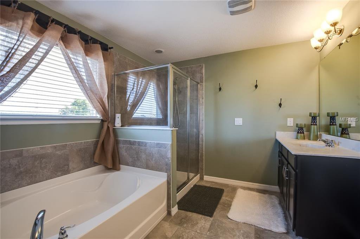
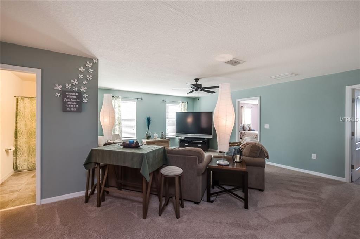
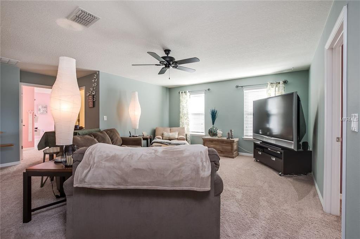
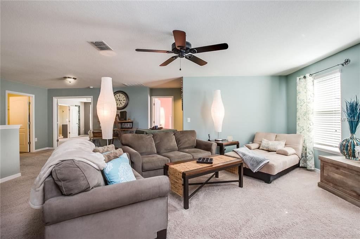
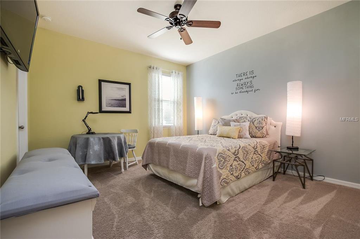
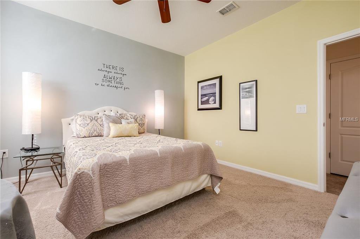

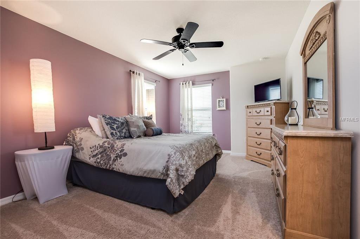
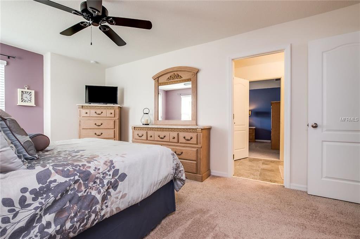
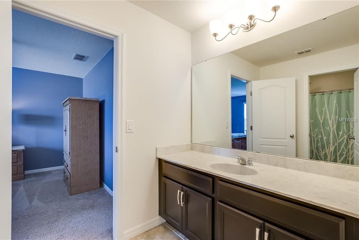

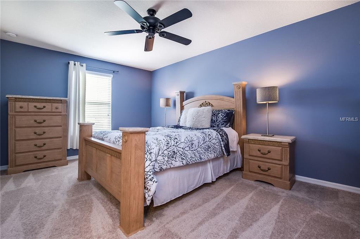

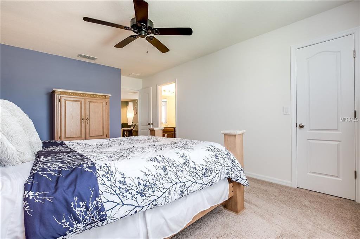
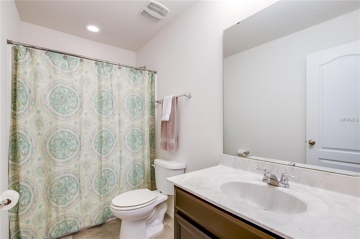
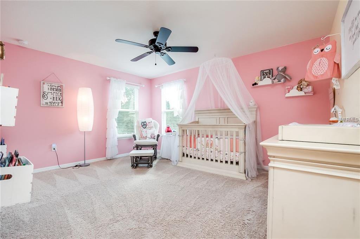
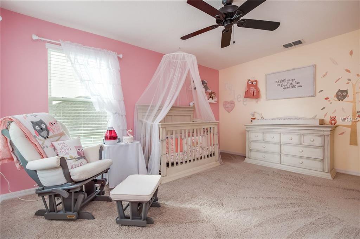
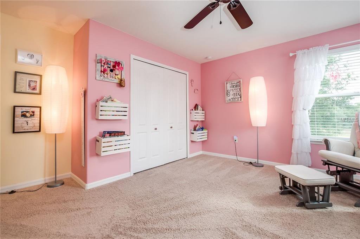

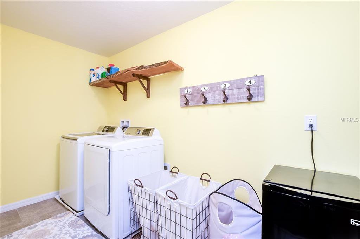

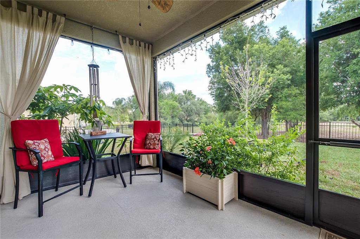
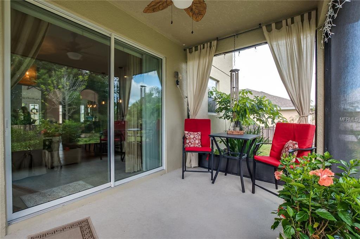
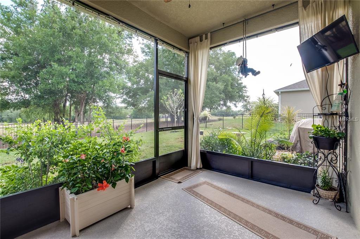
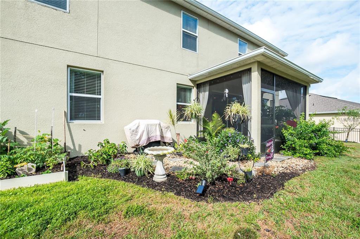
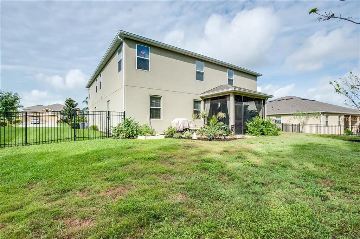
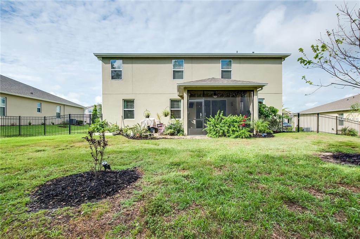
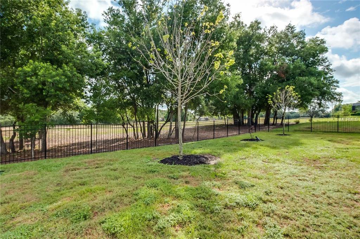
/u.realgeeks.media/belbenrealtygroup/400dpilogo.png)