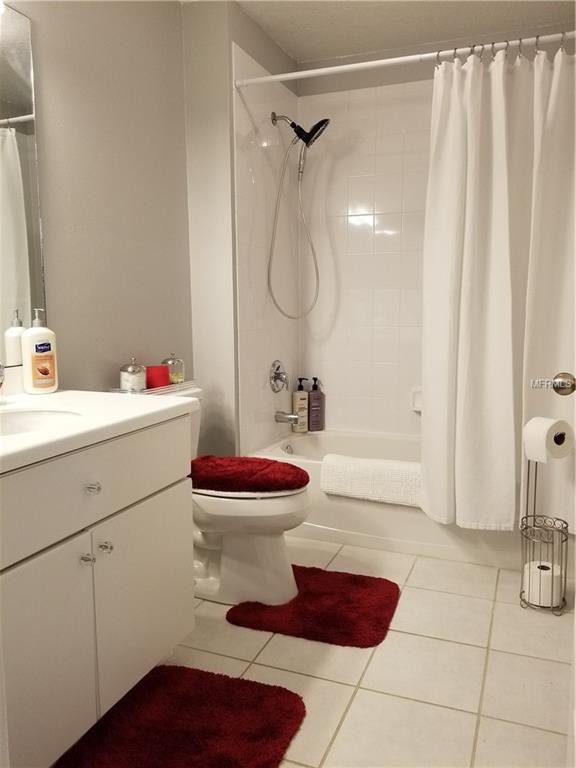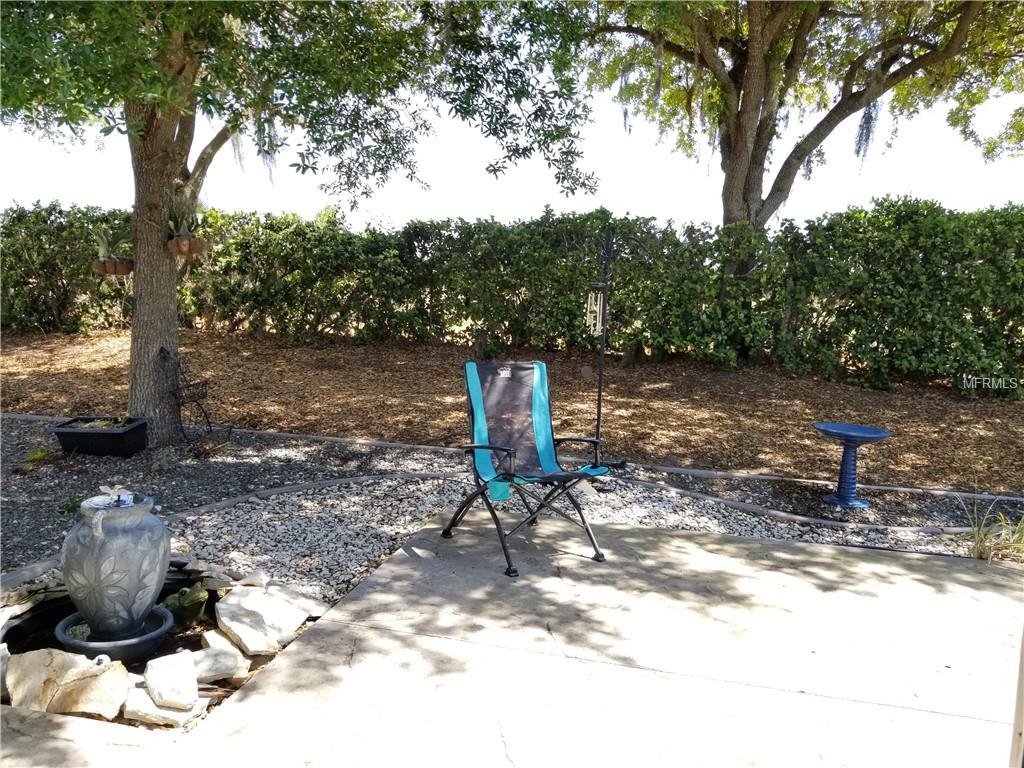4916 Portsmouth Street, Tavares, FL 32778
- $180,000
- 3
- BD
- 2
- BA
- 1,469
- SqFt
- Sold Price
- $180,000
- List Price
- $182,500
- Status
- Sold
- Closing Date
- May 01, 2019
- MLS#
- G5013677
- Property Style
- Single Family
- Architectural Style
- Bungalow
- Year Built
- 2006
- Bedrooms
- 3
- Bathrooms
- 2
- Living Area
- 1,469
- Lot Size
- 5,296
- Acres
- 0.12
- Total Acreage
- Up to 10, 889 Sq. Ft.
- Legal Subdivision Name
- Tavares Royal Harbor Ph 03 Lt 350 Orb 02
- MLS Area Major
- Tavares / Deer Island
Property Description
This popular Balmoral model boasts a low maitenance exterior with "rock" yard, sprinkler system for xeriscape, open patio in backyard for summer cookouts, epoxy coated driveway/sidewalk, solar screen garage door and is located on a quiet "Greenbelt" lot - no backyard neighbors. Inside, cool nuetral colors & volume ceilings makes this home feel spacious & relaxing. Kitchen is complete with plant shelves, gas appliances, beveled corian counters, breakfast bar open to dining & great room, 3 alcove windows to create an inviting breakfast nook. , Master bath features dual sinks with corain counters, jacuzzi tub and separate shower. Large master bedroom with walk-in closet. Guest bedrooms are both spacious size. Builder features arches, rounded corners, tile in wet areas, carpet in bedrooms, wood laminate in living room, dining room, kitchen & entrance foyer. The Florida room is an extension of the great room & a quite spot for relaxing or reading. All appliances, hot water heater, etc Natural Gas. Double pain windows throughout home & secured RV/Boat storage provided at no additional cost. Florida Pest Control Dry Wood Termite Certificate.
Additional Information
- HOA Fee
- $150
- HOA Payment Schedule
- Monthly
- Location
- Greenbelt, Level, Paved
- Community Features
- Boat Ramp, Deed Restrictions, Fishing, Fitness Center, Gated, Golf Carts OK, Pool, Tennis Courts, Gated Community
- Zoning
- PD
- Interior Layout
- Ceiling Fans(s), Eat-in Kitchen, High Ceilings, Living Room/Dining Room Combo, Open Floorplan, Walk-In Closet(s)
- Interior Features
- Ceiling Fans(s), Eat-in Kitchen, High Ceilings, Living Room/Dining Room Combo, Open Floorplan, Walk-In Closet(s)
- Floor
- Carpet, Ceramic Tile, Laminate
- Appliances
- Dishwasher, Gas Water Heater, Microwave, Range, Refrigerator
- Utilities
- Cable Connected, Electricity Connected, Natural Gas Connected, Sewer Connected
- Heating
- Central, Natural Gas
- Air Conditioning
- Central Air
- Exterior Construction
- Block, Stucco
- Exterior Features
- Irrigation System
- Roof
- Shingle
- Foundation
- Slab
- Pool
- Community
- Garage Carport
- 2 Car Garage
- Garage Spaces
- 2
- Garage Dimensions
- 20x20
- Housing for Older Persons
- Yes
- Pets
- Allowed
- Flood Zone Code
- X
- Parcel ID
- 13-20-25-1810-000-46600
- Legal Description
- ROYAL HARBOR PHASE 3 SUB LOT 466 PB 47 PGS 67-71 ORB 4796 PG 601
Mortgage Calculator
Listing courtesy of MID-FLORIDA REAL ESTATE BROKER. Selling Office: HOME WISE REALTY GROUP INC.
StellarMLS is the source of this information via Internet Data Exchange Program. All listing information is deemed reliable but not guaranteed and should be independently verified through personal inspection by appropriate professionals. Listings displayed on this website may be subject to prior sale or removal from sale. Availability of any listing should always be independently verified. Listing information is provided for consumer personal, non-commercial use, solely to identify potential properties for potential purchase. All other use is strictly prohibited and may violate relevant federal and state law. Data last updated on




























/u.realgeeks.media/belbenrealtygroup/400dpilogo.png)