1303 Lattimore Drive, Clermont, FL 34711
- $480,000
- 4
- BD
- 4.5
- BA
- 3,486
- SqFt
- Sold Price
- $480,000
- List Price
- $485,000
- Status
- Sold
- Closing Date
- Apr 25, 2019
- MLS#
- G5013655
- Property Style
- Single Family
- Year Built
- 2008
- Bedrooms
- 4
- Bathrooms
- 4.5
- Baths Half
- 1
- Living Area
- 3,486
- Lot Size
- 10,306
- Acres
- 0.24
- Total Acreage
- Up to 10, 889 Sq. Ft.
- Legal Subdivision Name
- Clermont Nottingham At Legends
- MLS Area Major
- Clermont
Property Description
One or more photo(s) has been virtually staged. Welcome to this David Weekley built home, featuring TWO Master Suites. Both suites have custom walk-in closets and 4 piece baths. The home has been recently renovated with all new flooring and a designer kitchen remodel. The kitchen now boasts white shaker soft-close cabinets, luxury stone counter-tops, a separate wine refrigerator, and new Samsung smart appliances! The home has a built-in home office and separate formal dining area. The kitchen has an over sized island with ample seating and breakfast nook that is open to the great room. The covered outdoor entertaining area with custom storage, fireplace, and multiple ceiling fans may have you enjoying more time outside this home than inside. The outdoor space is a resort-style salt water pool and spa with water features, slide, full hot water shower, and bathroom. This entire outdoor retreat is screened and feels secluded with high end landscaping. Travertine floors cover this HUGE backyard oasis including the covered lanai with fireplace and outdoor lights/speakers for year-long outdoor enjoyment!
Additional Information
- Taxes
- $4716
- Minimum Lease
- 7 Months
- HOA Fee
- $215
- HOA Payment Schedule
- Monthly
- Maintenance Includes
- Cable TV, Security
- Other Fees Amount
- 25
- Other Fees Term
- Monthly
- Location
- Sidewalk, Private
- Community Features
- Fitness Center, Gated, Golf, Pool, Sidewalks, Tennis Courts, No Deed Restriction, Golf Community, Gated Community, Security
- Zoning
- PUD
- Interior Layout
- Ceiling Fans(s), Crown Molding, Eat-in Kitchen, High Ceilings, Master Downstairs, Solid Surface Counters, Solid Wood Cabinets, Split Bedroom, Stone Counters, Thermostat, Window Treatments
- Interior Features
- Ceiling Fans(s), Crown Molding, Eat-in Kitchen, High Ceilings, Master Downstairs, Solid Surface Counters, Solid Wood Cabinets, Split Bedroom, Stone Counters, Thermostat, Window Treatments
- Floor
- Carpet, Ceramic Tile, Wood
- Appliances
- Dishwasher, Disposal, Microwave, Range, Refrigerator, Wine Refrigerator
- Utilities
- BB/HS Internet Available, Cable Connected, Electricity Connected, Phone Available, Sewer Connected
- Heating
- Central
- Air Conditioning
- Central Air
- Exterior Construction
- Block, Stucco
- Exterior Features
- Irrigation System, Lighting, Sidewalk
- Roof
- Shingle
- Foundation
- Slab
- Pool
- Community, Private
- Pool Type
- Child Safety Fence, Gunite, Heated, In Ground, Lighting, Outside Bath Access, Salt Water, Screen Enclosure
- Garage Carport
- 3 Car Garage
- Garage Spaces
- 3
- Garage Dimensions
- 22x30
- Pets
- Allowed
- Flood Zone Code
- X
- Parcel ID
- 08-23-26-0550-000-21700
- Legal Description
- CLERMONT, NOTTINGHAM AT LEGENDS SUB LOT 217 BEING IN 05-23-26 PB 57 PGS 5-9 ORB 4165 PG 1976
Mortgage Calculator
Listing courtesy of FIRST. Selling Office: CHARLES RUTENBERG REALTY INC.
StellarMLS is the source of this information via Internet Data Exchange Program. All listing information is deemed reliable but not guaranteed and should be independently verified through personal inspection by appropriate professionals. Listings displayed on this website may be subject to prior sale or removal from sale. Availability of any listing should always be independently verified. Listing information is provided for consumer personal, non-commercial use, solely to identify potential properties for potential purchase. All other use is strictly prohibited and may violate relevant federal and state law. Data last updated on
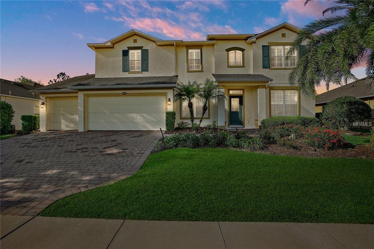
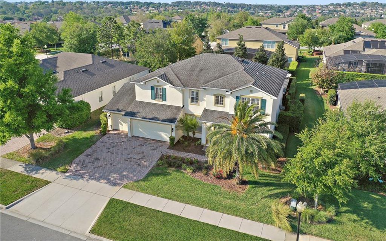
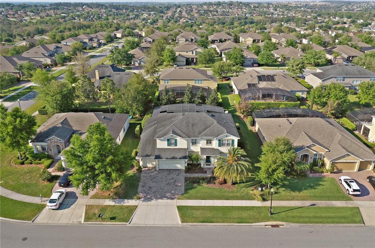
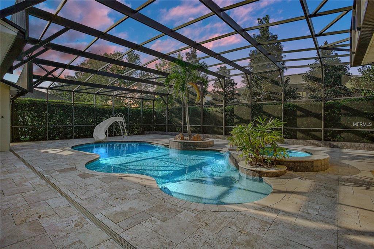
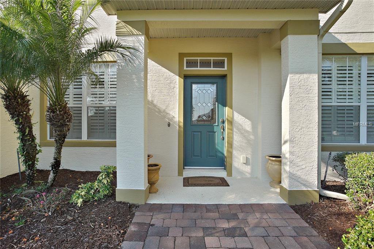
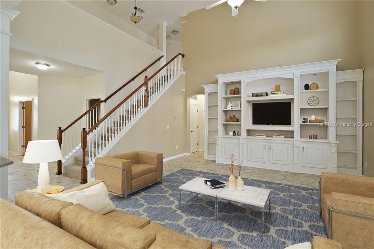
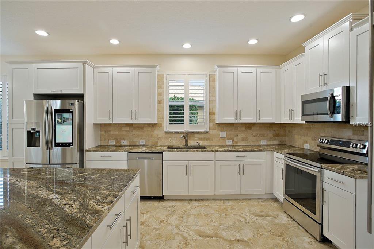
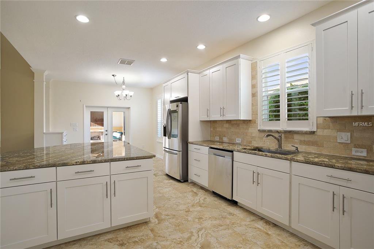
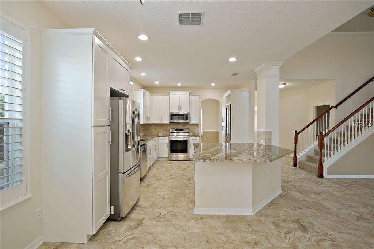
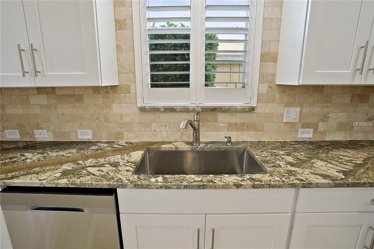
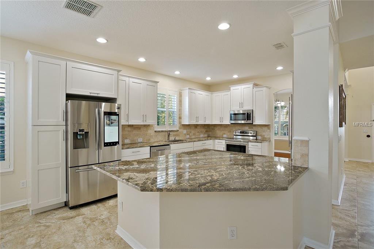
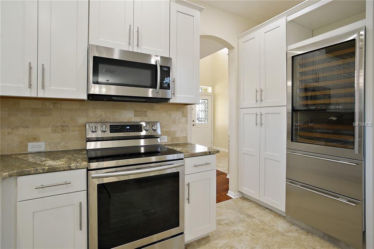
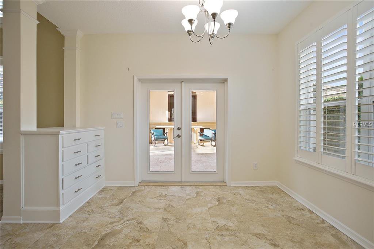
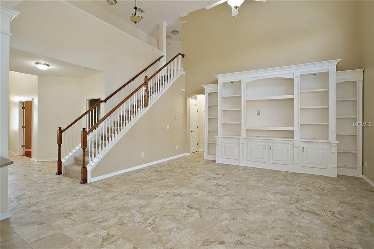
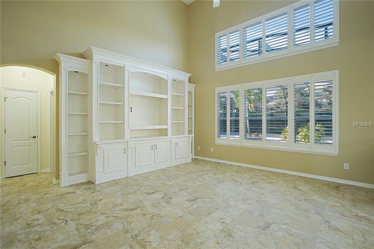
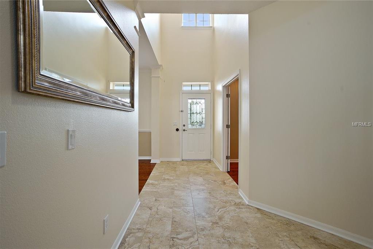
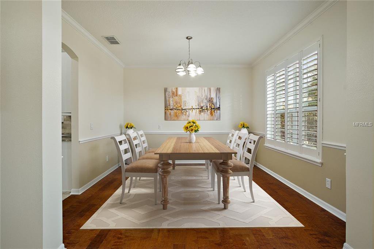
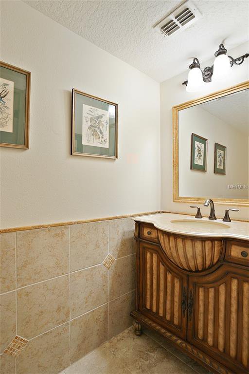
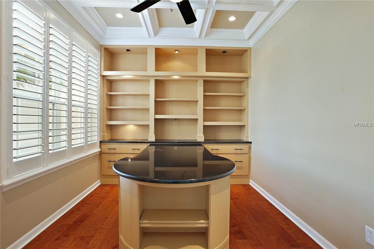
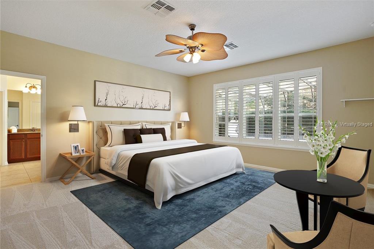
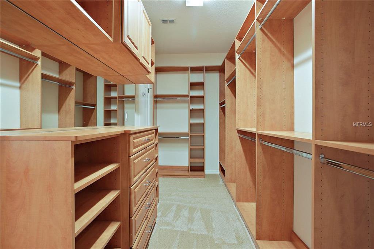
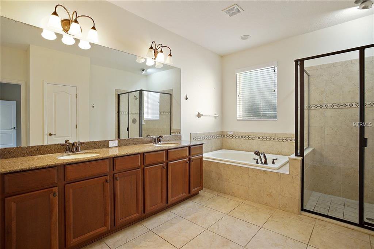


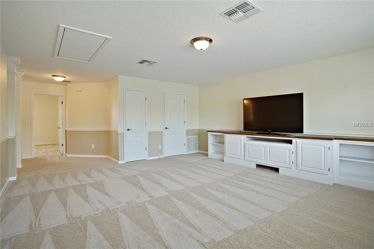
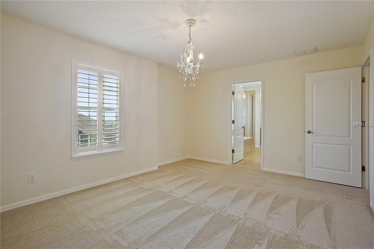
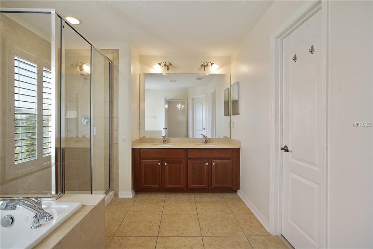
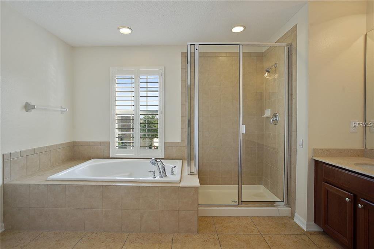
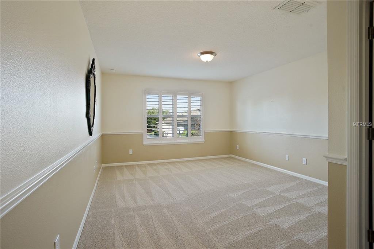
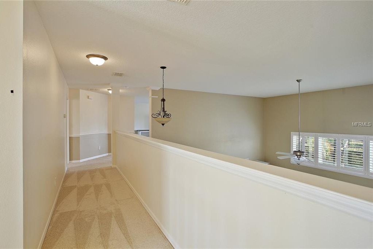
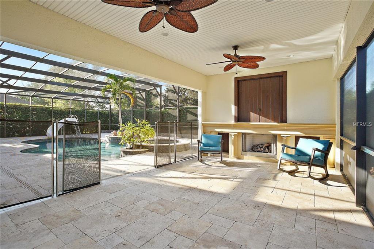

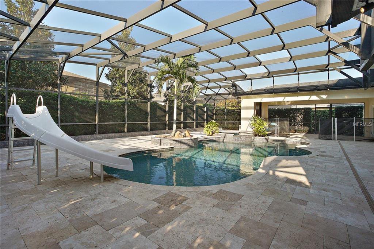
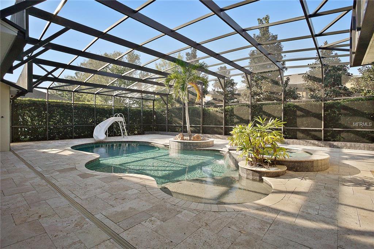
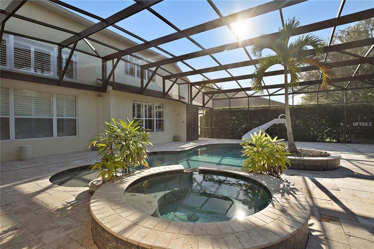
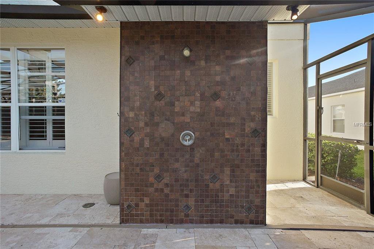
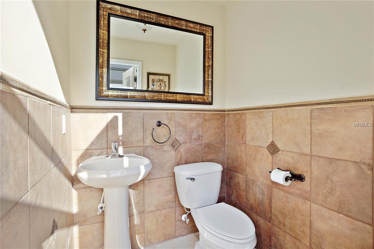
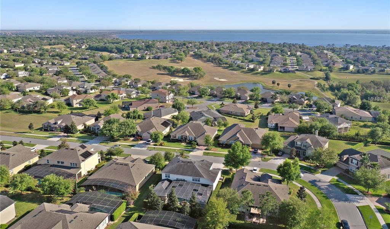

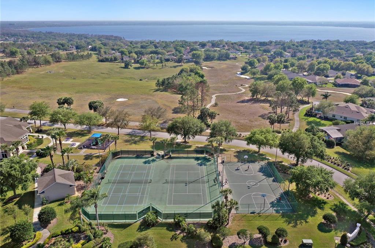
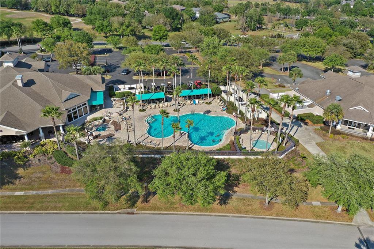
/u.realgeeks.media/belbenrealtygroup/400dpilogo.png)