3513 Starbird Drive, Ocoee, FL 34761
- $294,000
- 4
- BD
- 2
- BA
- 2,064
- SqFt
- Sold Price
- $294,000
- List Price
- $309,900
- Status
- Sold
- Closing Date
- May 20, 2019
- MLS#
- G5013637
- Property Style
- Single Family
- Architectural Style
- Ranch
- Year Built
- 2004
- Bedrooms
- 4
- Bathrooms
- 2
- Living Area
- 2,064
- Lot Size
- 9,371
- Acres
- 0.22
- Total Acreage
- Up to 10, 889 Sq. Ft.
- Legal Subdivision Name
- Huntington Pointe Ph 04-C
- MLS Area Major
- Ocoee
Property Description
LOCATION, LOCATION, LOCATION!! CHARMING ONE STORY HOME IN THE BEAUTIFUL AND HIGHLY DESIRED GATED COMMUNITY OF FORESTBROOKE. THIS HOME MAKES A STATEMENT AS SOON AS YOU WALK THROUGH THE DOOR YOU FIND THE SPACIOUS LIVING ROOM WITH A BEAUTIFUL VIEW OF THE BACKYARD AND POOL. THE HOME'S OPEN FLOOR PLAN FLOWS EFFORTLESSLY FROM ROOM TO ROOM. THE LAYOUT IS A SPLIT PLAN WITH THE MASTER SUITE ON ONE SIDE AND THE REMAINING THREE BEDROOMS AND BATH ON THE OTHER. THE HOME HAS A FRONT LIVING ROOM THAT CAN BE USED AS AN OFFICE SPACE OR A GAME ROOM. THE KITCHEN OFFERS A BREAKFAST AREA, BEAUTIFUL CABINETS AND A BUILT IN DESK. THE MASTER SUITE HAS A LARGE WALK-IN CLOSET, A WALK IN SHOWER AND GARDEN TUB TO RELAX AFTER A LONG DAY. ENJOY SUMMER DAYS AND EVENINGS IN YOUR BACKYARD OASIS WITH A POOL, SOOTHING WATER FALLS AND PLENTY OF ROOM TO ADD AN OUTDOOR KITCHEN. THE BACK YARD IS FULLY FENCED FOR OPTIMAL PRIVACY. THIS HOME HAS EVERYTHING A GROWING FAMILY COULD ASK FOR AND MORE!
Additional Information
- Taxes
- $2692
- Minimum Lease
- No Minimum
- HOA Fee
- $95
- HOA Payment Schedule
- Monthly
- Location
- Level
- Community Features
- Park, Pool, No Deed Restriction
- Property Description
- One Story
- Zoning
- R-1A
- Interior Layout
- Ceiling Fans(s), Eat-in Kitchen, Master Downstairs, Walk-In Closet(s), Window Treatments
- Interior Features
- Ceiling Fans(s), Eat-in Kitchen, Master Downstairs, Walk-In Closet(s), Window Treatments
- Floor
- Carpet, Laminate, Tile
- Appliances
- Cooktop, Dishwasher, Electric Water Heater, Microwave, Refrigerator, Water Softener
- Utilities
- Cable Connected, Electricity Connected, Fire Hydrant, Public, Sewer Connected, Sprinkler Recycled, Street Lights
- Heating
- Central, Electric, Solar
- Air Conditioning
- Central Air
- Exterior Construction
- Stucco
- Exterior Features
- Fence, Irrigation System, Lighting, Sidewalk, Sliding Doors
- Roof
- Shingle
- Foundation
- Slab
- Pool
- Community, Private
- Pool Type
- Child Safety Fence, Fiber Optic Lighting, Gunite, Lighting, Outside Bath Access, Pool Alarm, Pool Sweep, Salt Water, Screen Enclosure, Tile
- Garage Carport
- 2 Car Garage
- Garage Spaces
- 2
- Garage Dimensions
- 16X10
- Elementary School
- Prairie Lake Elementary
- Middle School
- Ocoee Middle
- High School
- Ocoee High
- Pets
- Allowed
- Flood Zone Code
- X
- Parcel ID
- 32-21-28-2857-00-050
- Legal Description
- FORESTBROOKE PHASE 2 55/56 LOT 5
Mortgage Calculator
Listing courtesy of RE/MAX TITANIUM GROUP. Selling Office: ZENITH HOMES CENTER LLC.
StellarMLS is the source of this information via Internet Data Exchange Program. All listing information is deemed reliable but not guaranteed and should be independently verified through personal inspection by appropriate professionals. Listings displayed on this website may be subject to prior sale or removal from sale. Availability of any listing should always be independently verified. Listing information is provided for consumer personal, non-commercial use, solely to identify potential properties for potential purchase. All other use is strictly prohibited and may violate relevant federal and state law. Data last updated on
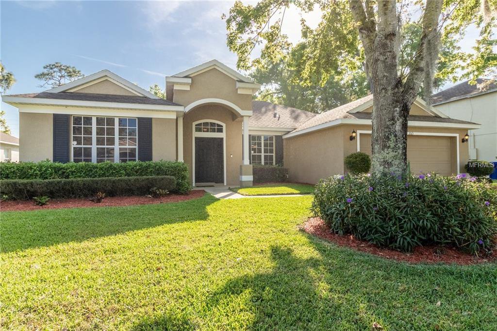
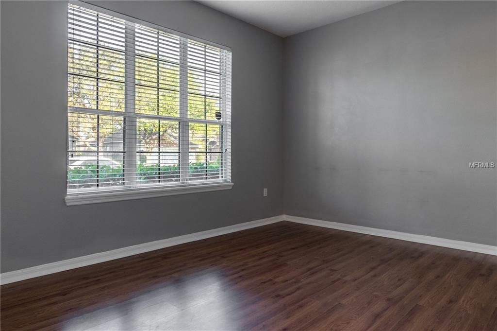
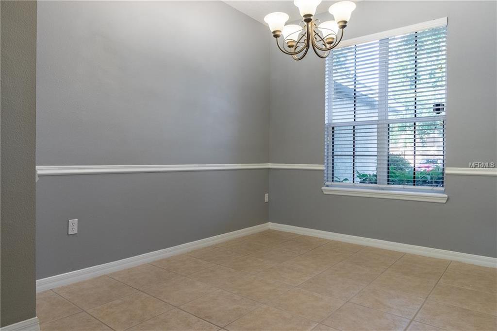
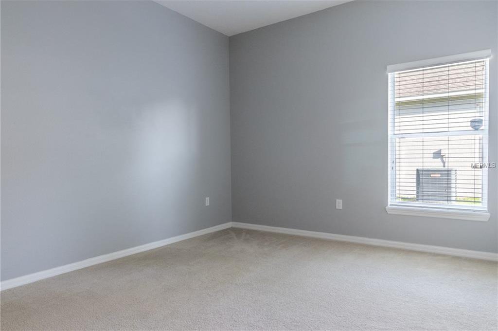
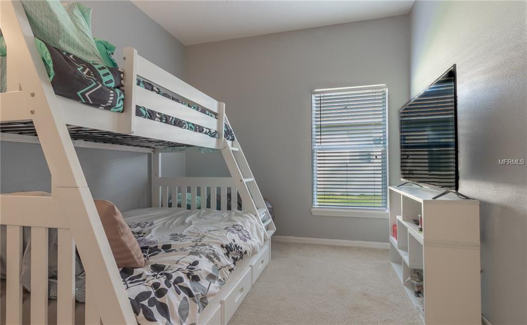

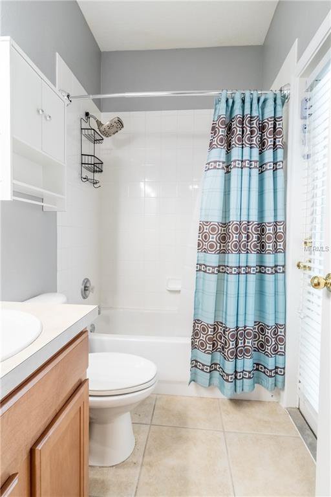
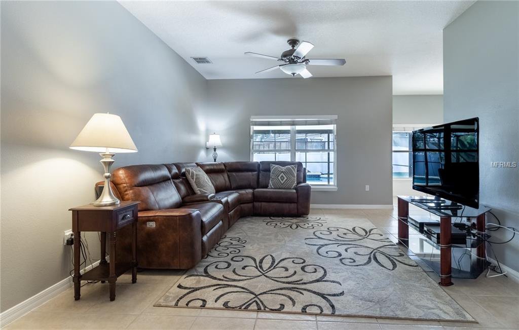
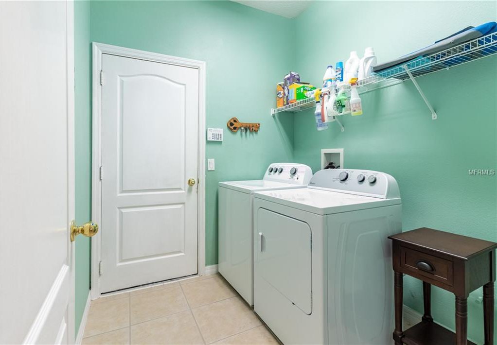
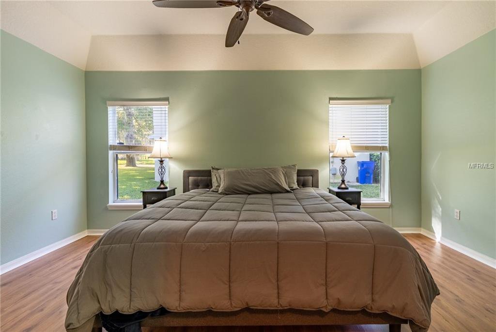
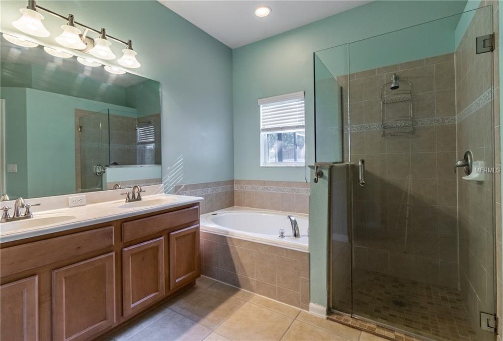
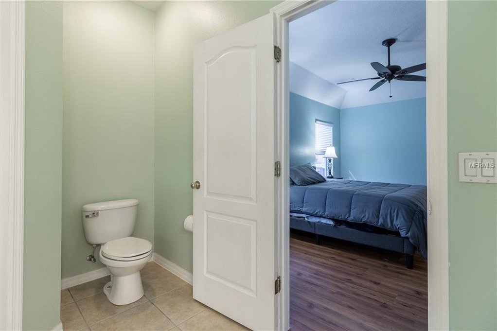
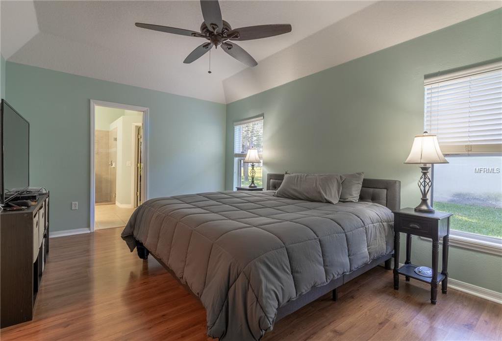

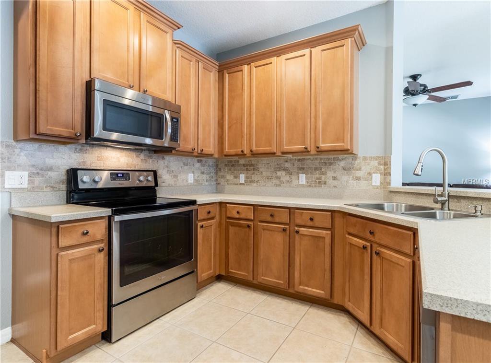
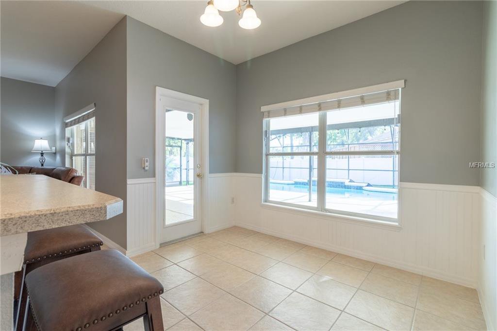
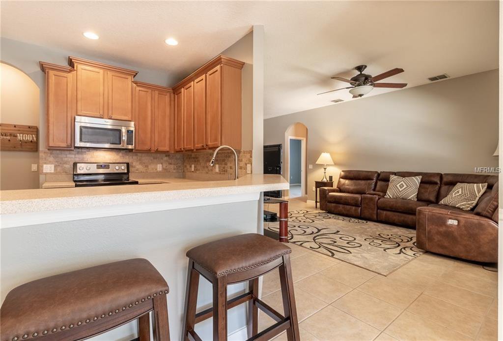
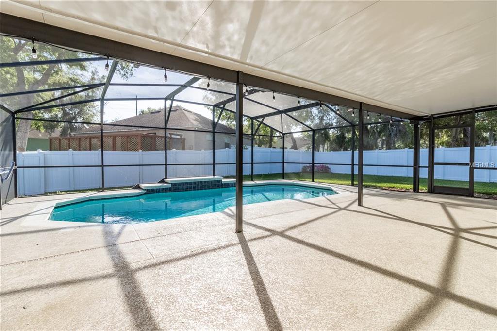
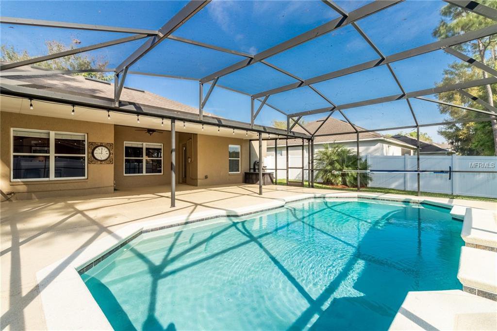
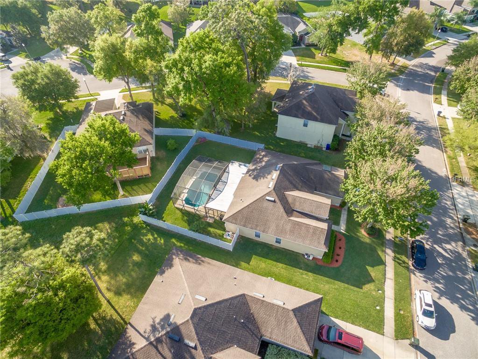

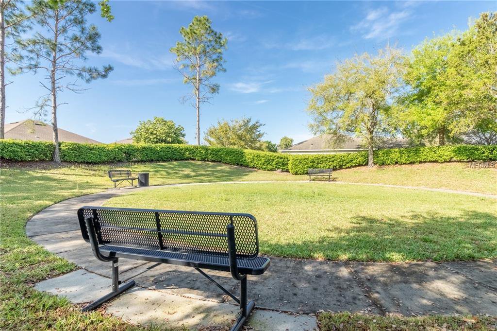
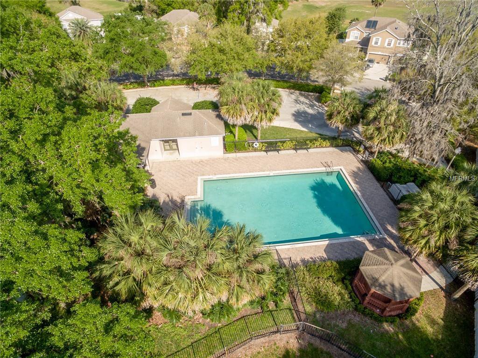
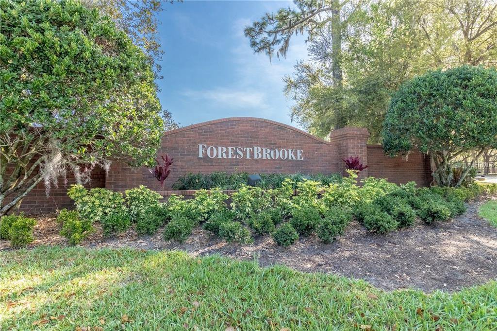
/u.realgeeks.media/belbenrealtygroup/400dpilogo.png)