605 Strihal Loop, Oakland, FL 34787
- $350,000
- 4
- BD
- 3
- BA
- 2,397
- SqFt
- Sold Price
- $350,000
- List Price
- $359,999
- Status
- Sold
- Closing Date
- Jul 12, 2019
- MLS#
- G5013618
- Property Style
- Single Family
- Year Built
- 2001
- Bedrooms
- 4
- Bathrooms
- 3
- Living Area
- 2,397
- Lot Size
- 9,766
- Acres
- 0.22
- Total Acreage
- Up to 10, 889 Sq. Ft.
- Legal Subdivision Name
- Johns Landing Ph 01 44/47
- MLS Area Major
- Winter Garden/Oakland
Property Description
Has it ever been a dream of yours to live in a great gated and super private lakefront community ? If you answered yes , then this is for sure the property for you ! You can launch your water toys at the community boat ramp, where you can water ski, boat, fish and sail on the John’s Lake chain. This is a move in ready home that is well maintained by meticulous owners. The home has been entirely repainted and every detail has been updated. This home has a split floor plan with 4 Bedrooms and 3 Bathrooms. The kitchen, dinette area and family room form a open living area with access to the covered screen porch that boasts a great pool and hot tub as well as a screened patio area for entertaining. There is a more than ample sized kitchen with an Island for extra prep space and stainless steel appliances. The dining room features beautiful custom inlaid wood flooring. The formal living room overlooks the porch and is great for entertaining. This home boasts a roomy Master Ensuite with a large walk in closet big enough for a extensive wardrobe. Johns landing is a gated subdivision located just off Hwy 50, near a convenient turnpike entrance that places you minutes from Downtown Orlando as well as the resort areas and all points beyond. This home also boasts a brand new lifetime Warrented A/C unit and a brand new roof. Other amenities include a recreation area and tennis courts. Watch the sunset from the gazebo overlooking the boat ramp and John’s Lake, please call for your own private tour.
Additional Information
- Taxes
- $3200
- Minimum Lease
- 7 Months
- HOA Fee
- $800
- HOA Payment Schedule
- Annually
- Community Features
- No Deed Restriction
- Zoning
- R-1
- Interior Layout
- Ceiling Fans(s), Kitchen/Family Room Combo
- Interior Features
- Ceiling Fans(s), Kitchen/Family Room Combo
- Floor
- Carpet, Ceramic Tile, Wood
- Appliances
- Dishwasher, Disposal, Microwave, Range, Refrigerator
- Utilities
- Cable Connected
- Heating
- Central
- Air Conditioning
- Central Air
- Exterior Construction
- Block, Stucco
- Exterior Features
- Irrigation System
- Roof
- Shingle
- Foundation
- Slab
- Pool
- Private
- Garage Carport
- 3 Car Garage
- Garage Spaces
- 3
- Garage Dimensions
- 25x25
- Elementary School
- Tildenville Elem
- Middle School
- Lakeview Middle
- High School
- West Orange High
- Pets
- Allowed
- Flood Zone Code
- X
- Parcel ID
- 29-22-27-4019-00-410
- Legal Description
- JOHNS LANDING PHASE 1 44/47 LOT 41
Mortgage Calculator
Listing courtesy of THE FLORIDA PROPERTY SHOP SALE. Selling Office: COLDWELL BANKER RESIDENTIAL RE.
StellarMLS is the source of this information via Internet Data Exchange Program. All listing information is deemed reliable but not guaranteed and should be independently verified through personal inspection by appropriate professionals. Listings displayed on this website may be subject to prior sale or removal from sale. Availability of any listing should always be independently verified. Listing information is provided for consumer personal, non-commercial use, solely to identify potential properties for potential purchase. All other use is strictly prohibited and may violate relevant federal and state law. Data last updated on
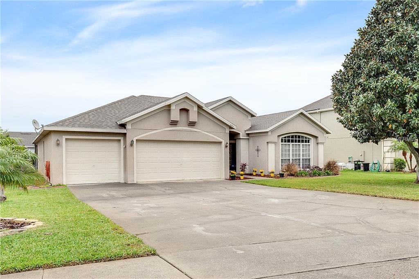
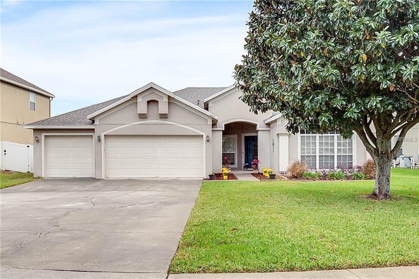
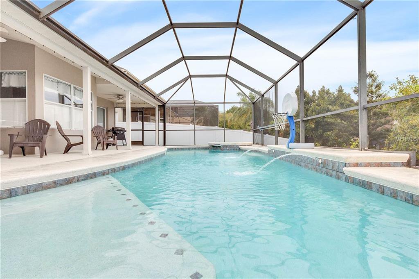
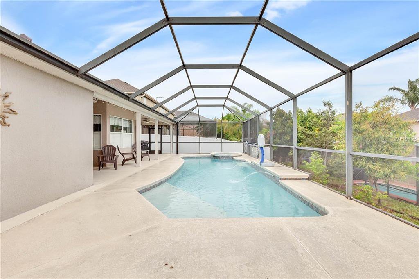
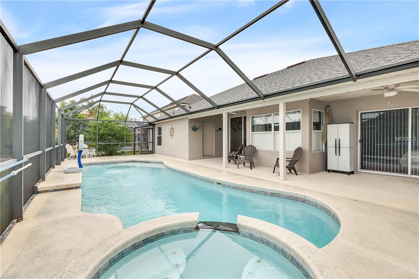
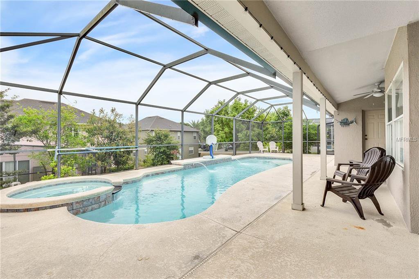
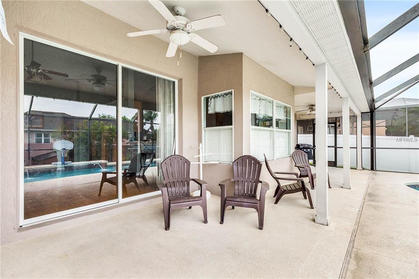
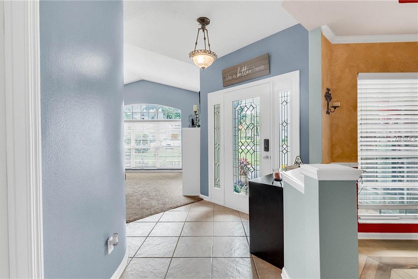
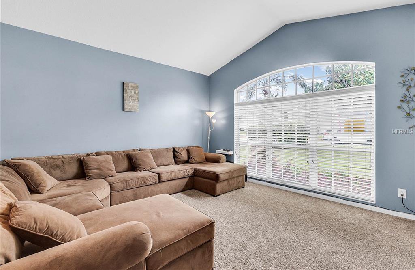
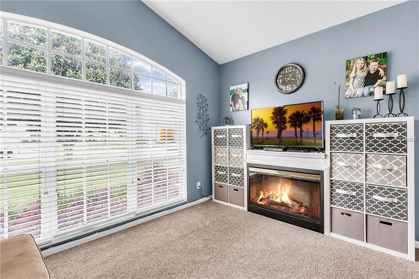
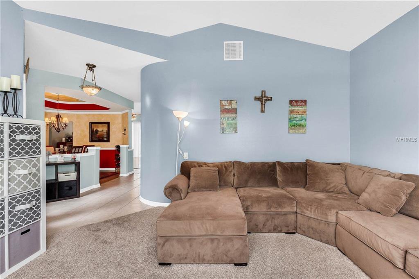
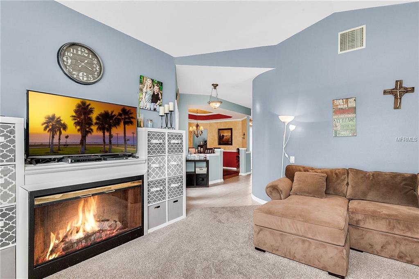
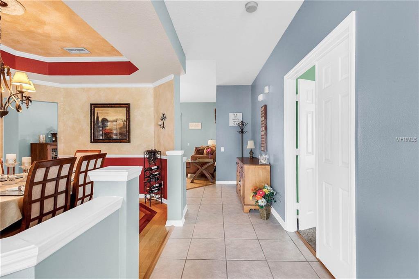
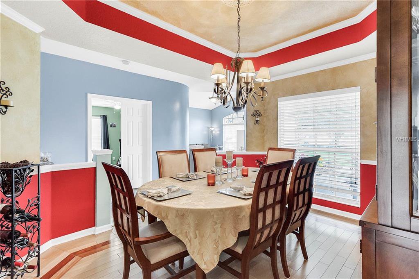
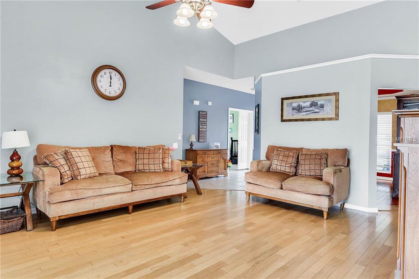
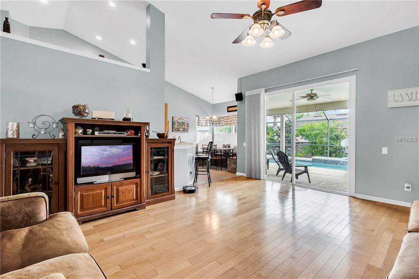
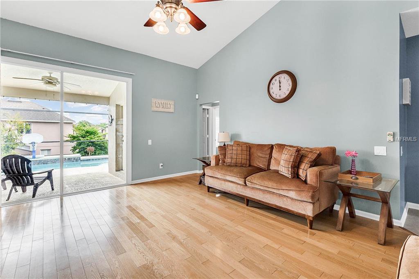
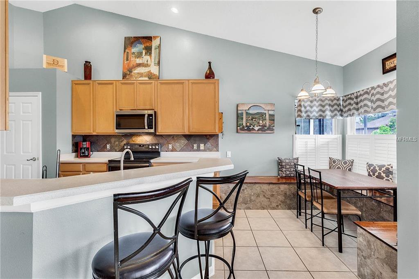
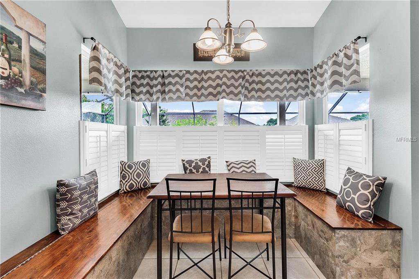
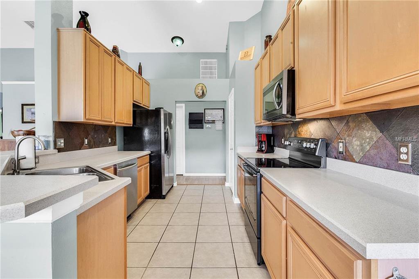
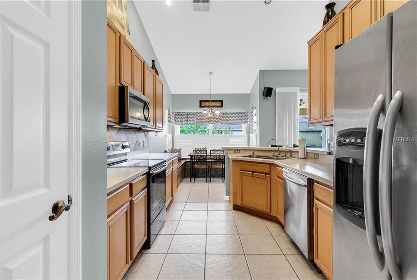
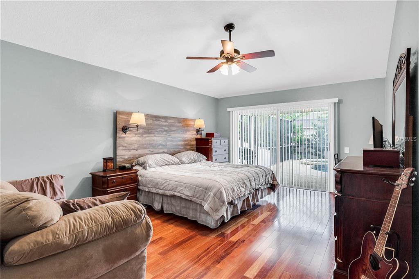
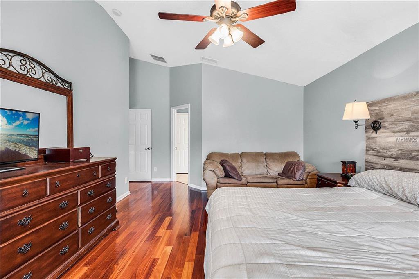
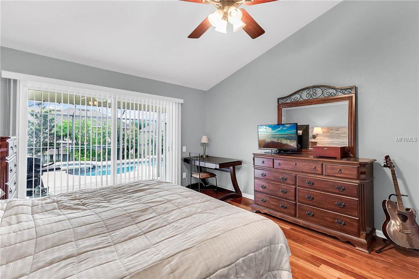
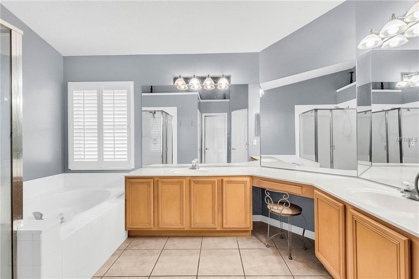
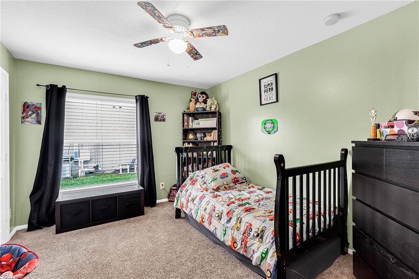
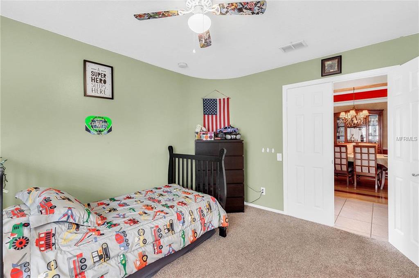
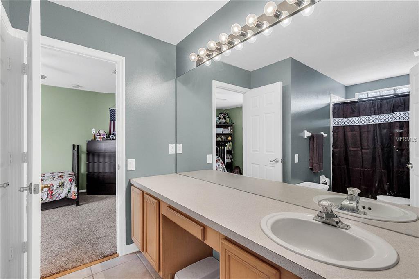
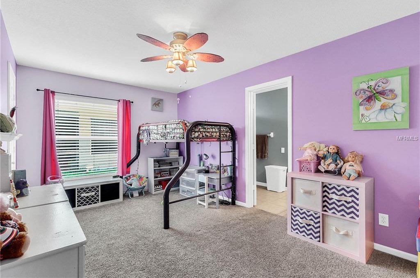
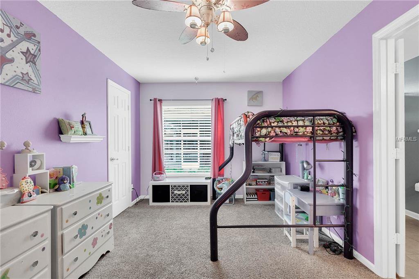
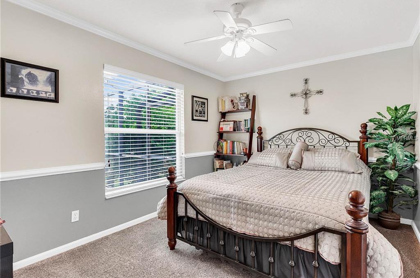
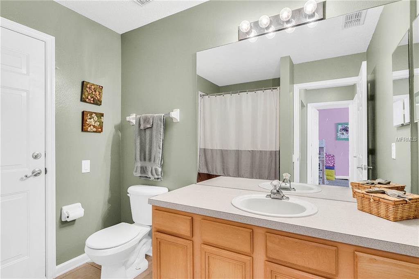
/u.realgeeks.media/belbenrealtygroup/400dpilogo.png)