23934 Wolf Branch Road, Sorrento, FL 32776
- $338,998
- 4
- BD
- 3
- BA
- 3,008
- SqFt
- Sold Price
- $338,998
- List Price
- $338,998
- Status
- Sold
- Closing Date
- Aug 19, 2019
- MLS#
- G5013601
- Property Style
- Single Family
- Year Built
- 1997
- Bedrooms
- 4
- Bathrooms
- 3
- Living Area
- 3,008
- Lot Size
- 50,094
- Acres
- 1.15
- Total Acreage
- One + to Two Acres
- Legal Subdivision Name
- Acreage & Unrec
- MLS Area Major
- Sorrento / Mount Plymouth
Property Description
Set on 1.15 acres with NO HOA and less than 3 miles from the Wekiva parkway, enjoy both the perks of country living and the convenience of a great location! A three way split plan, this home offers 4 bedrooms, 3 bathrooms and a den with french doors. With tile throughout the foyer, great room, and kitchen, and wood laminate in the bedrooms, you’ll find NO CARPET here! The master bedroom is located just off the kitchen with access to the oversized lanai through sliding doors and a second screened patio ONLY accessible from the master retreat! The guest bedroom is located in the rear of the home also with access to the lanai through sliding doors. The other two bedrooms are located in the front of the home with easy access to the third bathroom. Oversized kitchen features a breakfast bar, oak cabinets, granite counter tops, and a walk in pantry. New roof in October 2016, New A/C October 2016, New Water Heater July 2018, fresh paint inside and out, termite bond, recessed lighting, new light fixtures and ceiling fans, and the back yard was recently fenced! Less than 10 minutes from historic Downtown Mt Dora with shopping, antiques and some of Lake county’s best restaurants, this home won’t last long, schedule your showing today!
Additional Information
- Taxes
- $3139
- Minimum Lease
- No Minimum
- Community Features
- No Deed Restriction
- Property Description
- One Story
- Zoning
- R-1
- Interior Layout
- Cathedral Ceiling(s), Ceiling Fans(s), Eat-in Kitchen, Master Downstairs, Open Floorplan, Skylight(s), Solid Surface Counters, Solid Wood Cabinets, Split Bedroom, Walk-In Closet(s)
- Interior Features
- Cathedral Ceiling(s), Ceiling Fans(s), Eat-in Kitchen, Master Downstairs, Open Floorplan, Skylight(s), Solid Surface Counters, Solid Wood Cabinets, Split Bedroom, Walk-In Closet(s)
- Floor
- Ceramic Tile, Laminate, Vinyl
- Appliances
- Cooktop, Dishwasher, Disposal, Electric Water Heater, Exhaust Fan, Microwave, Range, Range Hood, Refrigerator
- Utilities
- Cable Available
- Heating
- Central
- Air Conditioning
- Central Air
- Exterior Construction
- Block, Stucco
- Exterior Features
- Fence, Rain Gutters, Sliding Doors
- Roof
- Shingle
- Foundation
- Slab
- Pool
- No Pool
- Garage Carport
- 2 Car Garage
- Garage Spaces
- 2
- Garage Features
- Driveway, Garage Faces Side
- Garage Dimensions
- 21x21
- Flood Zone Code
- X
- Parcel ID
- 25-19-27-000100005500
- Legal Description
- E 1/2 OF NE 1/4 OF NE 1/4 OF NE 1/4 OF NE 1/4--LESS N 25 FT FOR WOLFBRANCH RD R/W-- ORB 4863 PG 1774
Mortgage Calculator
Listing courtesy of TOUCHSTONE REAL ESTATE. Selling Office: WATSON REALTY CORP.
StellarMLS is the source of this information via Internet Data Exchange Program. All listing information is deemed reliable but not guaranteed and should be independently verified through personal inspection by appropriate professionals. Listings displayed on this website may be subject to prior sale or removal from sale. Availability of any listing should always be independently verified. Listing information is provided for consumer personal, non-commercial use, solely to identify potential properties for potential purchase. All other use is strictly prohibited and may violate relevant federal and state law. Data last updated on
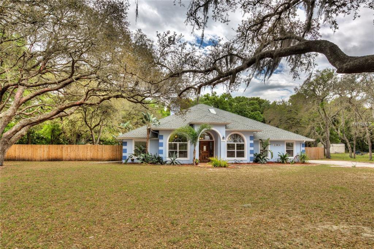
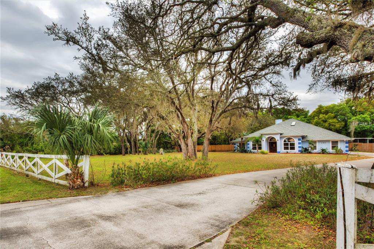
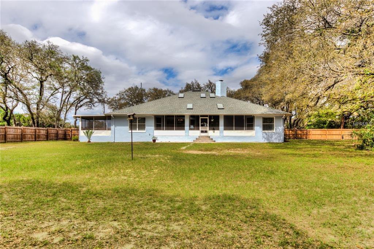
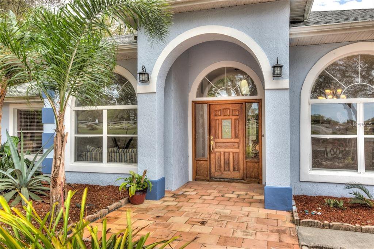
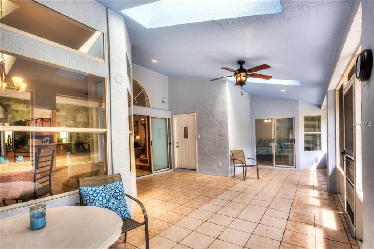
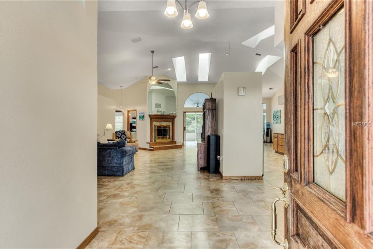
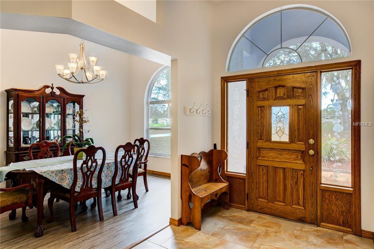
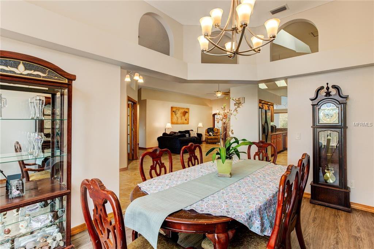
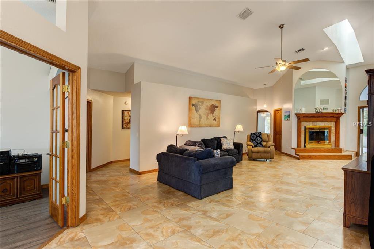
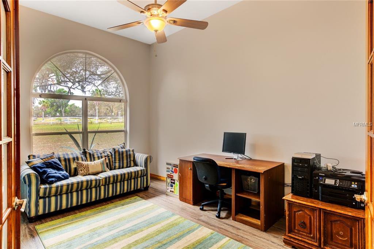
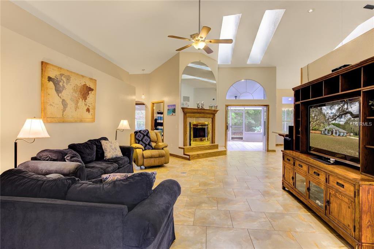
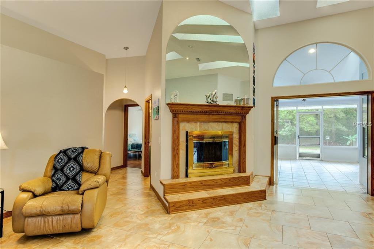
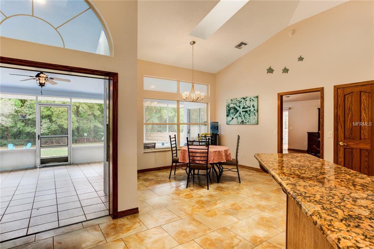
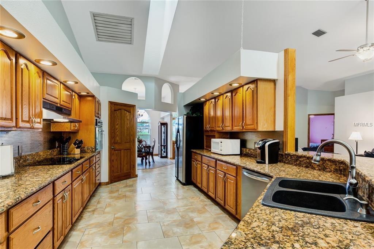
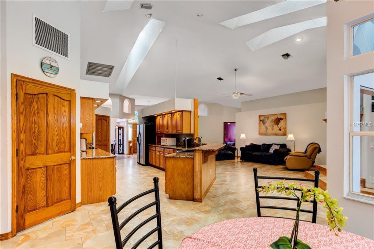
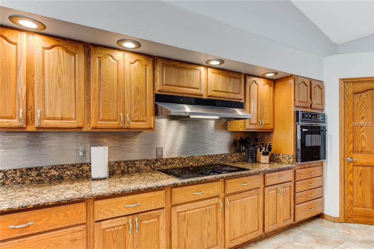
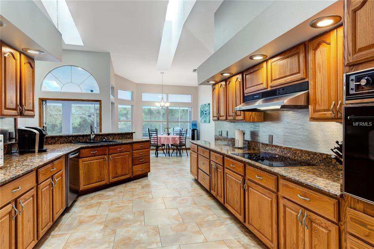
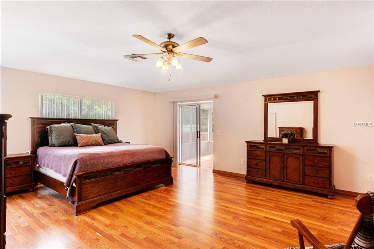
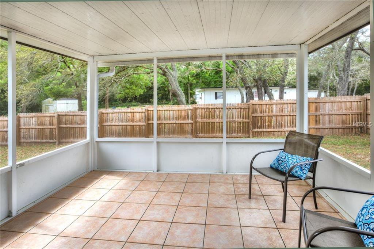
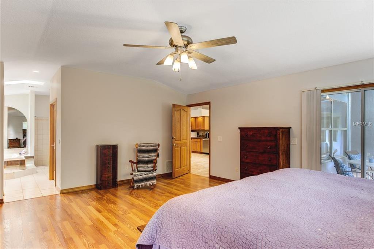
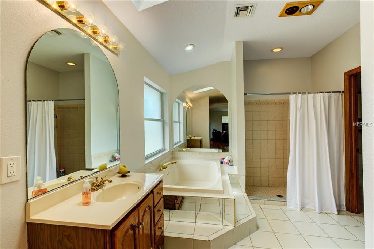
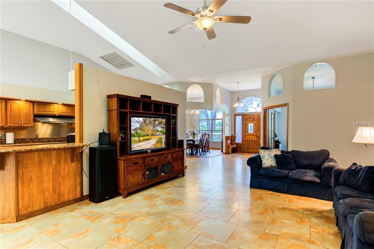
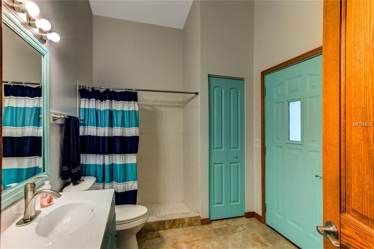
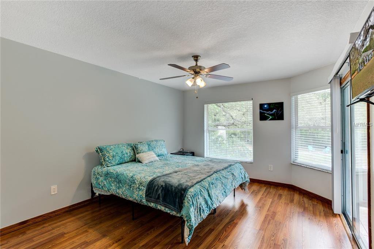
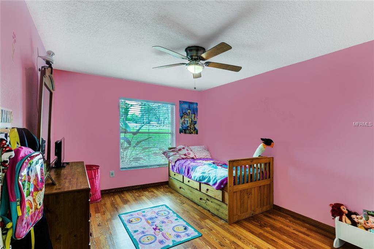
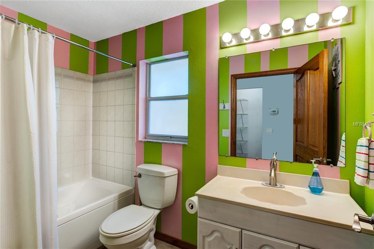
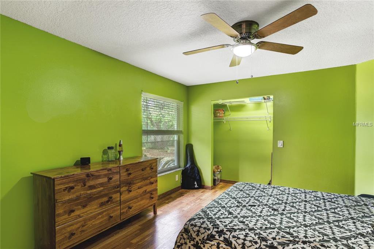
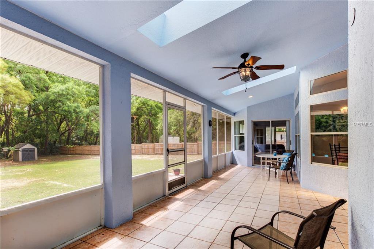
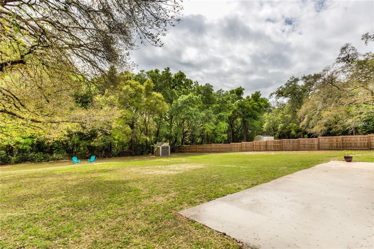
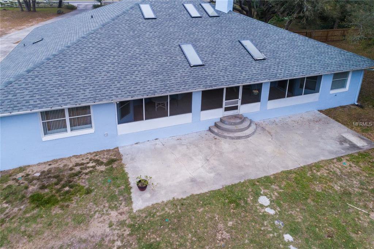
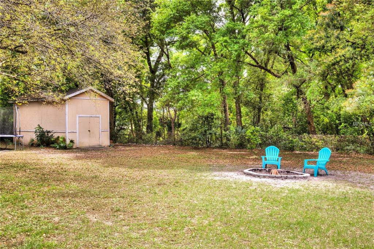
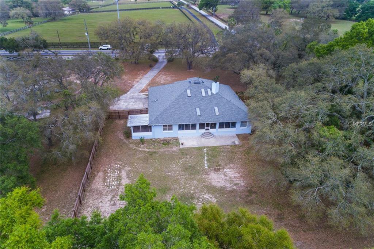
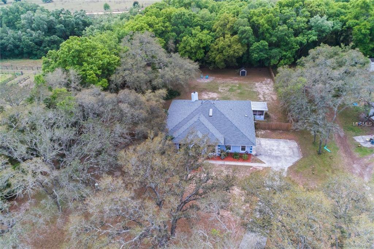
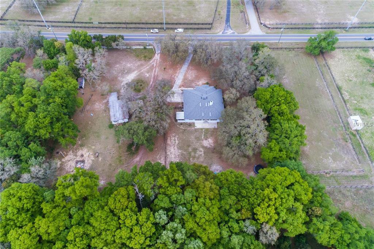
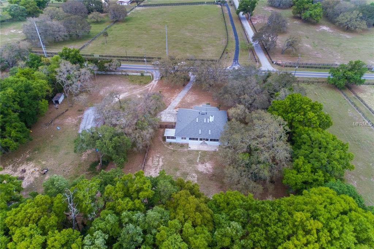
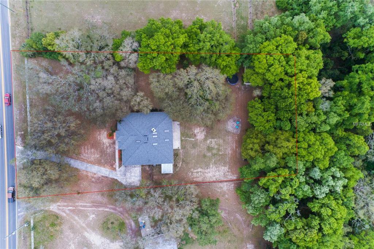
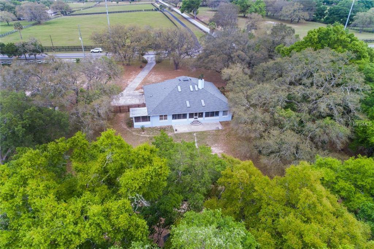
/u.realgeeks.media/belbenrealtygroup/400dpilogo.png)