15144 Thoroughbred Ln, Montverde, FL 34756
- $445,000
- 4
- BD
- 2.5
- BA
- 2,557
- SqFt
- Sold Price
- $445,000
- List Price
- $444,900
- Status
- Sold
- Closing Date
- Apr 30, 2019
- MLS#
- G5013362
- Property Style
- Single Family
- Architectural Style
- Florida
- Year Built
- 1993
- Bedrooms
- 4
- Bathrooms
- 2.5
- Baths Half
- 1
- Living Area
- 2,557
- Lot Size
- 97,908
- Acres
- 2.25
- Total Acreage
- Two + to Five Acres
- Legal Subdivision Name
- Trails Of Montverde Sub
- MLS Area Major
- Montverde
Property Description
Come see this beautiful custom built pool home on a 2.25 acre lot. This home has it all. Enjoy your time outside by the large pool which measures 16 X 38 with a spacious pool deck that is perfect for entertaining. Pool deck has Old Reclaimed Chicago Brick Pavers. This form of paver is actual clay brick reclaimed from buildings. Its charm and character are defined by the beautiful color variations in each unique brick paver. Unlike other paving material, clay pavers only get better with age. The pool has custom hand painted tile from Tunisia. Each tile is very unique and as a whole just breathtaking beautiful. Do you need a craft room, play room, or maybe a theater room? The possibilities are endless with the converted 2 car attached garage that is used by the current owner as a craft room. As you drive up to the house you notice the long driveway that leads to the detached 3 car garage plus a storage room total measure 24 X 46. When you enter the home you notice the high ceilings throughout the house. Master Bath was recently remodeled with antique cabinets, new sinks and and tiles throughout. Roof was replaced 2018, new pool pump 2019, and well pump 2018. This home has so many special features to many to name them all. The Trails of Montverde is a wonderful equestrian neighborhood with riding trails winding through the community and a community arena and pond. Just minutes away from the Montverde Academy, close to shopping, restaurant, hospital and with easy access to the Turnpike.
Additional Information
- Taxes
- $3324
- Minimum Lease
- No Minimum
- HOA Fee
- $335
- HOA Payment Schedule
- Annually
- Location
- Oversized Lot, Paved, Unincorporated, Zoned for Horses
- Community Features
- Deed Restrictions, Horses Allowed
- Zoning
- AR
- Interior Layout
- Ceiling Fans(s), Eat-in Kitchen, High Ceilings, Kitchen/Family Room Combo, Open Floorplan, Split Bedroom, Stone Counters, Thermostat, Vaulted Ceiling(s), Walk-In Closet(s)
- Interior Features
- Ceiling Fans(s), Eat-in Kitchen, High Ceilings, Kitchen/Family Room Combo, Open Floorplan, Split Bedroom, Stone Counters, Thermostat, Vaulted Ceiling(s), Walk-In Closet(s)
- Floor
- Brick, Granite, Marble, Wood
- Appliances
- Cooktop, Dishwasher, Disposal, Electric Water Heater, Microwave, Refrigerator
- Utilities
- BB/HS Internet Available, Cable Available, Electricity Available
- Heating
- Central, Electric, Heat Pump
- Air Conditioning
- Central Air, Humidity Control
- Fireplace Description
- Family Room, Wood Burning
- Exterior Construction
- Block, Wood Frame
- Exterior Features
- French Doors, Lighting, Rain Gutters, Satellite Dish
- Roof
- Shingle
- Foundation
- Slab
- Pool
- Private
- Pool Type
- Auto Cleaner, Fiber Optic Lighting, Gunite, Heated, In Ground, Outside Bath Access, Pool Sweep, Salt Water, Solar Heat, Solar Power Pump, Tile
- Garage Carport
- 3 Car Garage
- Garage Spaces
- 3
- Garage Features
- Driveway, Garage Door Opener, Garage Faces Side, Guest, Oversized
- Garage Dimensions
- 24X46
- Elementary School
- Grassy Lake Elementary
- Middle School
- East Ridge Middle
- High School
- Lake Minneola High
- Pets
- Allowed
- Flood Zone Code
- X
- Parcel ID
- 09-22-26-150000012300
- Legal Description
- TRAILS OF MONTVERDE SUB LOT 123 PB 28 PGS 6-11 ORB 1244 PG 0442
Mortgage Calculator
Listing courtesy of LA ROSA REALTY, LLC. Selling Office: CHARLES RUTENBERG REALTY ORLANDO.
StellarMLS is the source of this information via Internet Data Exchange Program. All listing information is deemed reliable but not guaranteed and should be independently verified through personal inspection by appropriate professionals. Listings displayed on this website may be subject to prior sale or removal from sale. Availability of any listing should always be independently verified. Listing information is provided for consumer personal, non-commercial use, solely to identify potential properties for potential purchase. All other use is strictly prohibited and may violate relevant federal and state law. Data last updated on
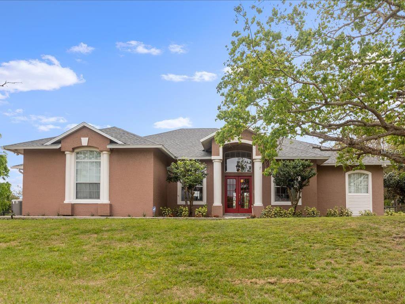
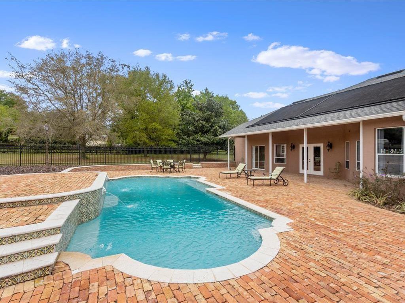
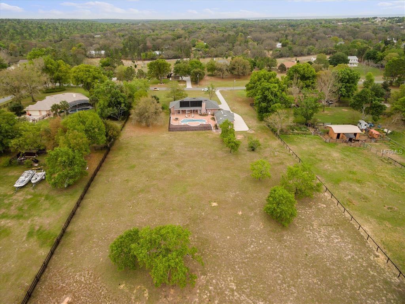
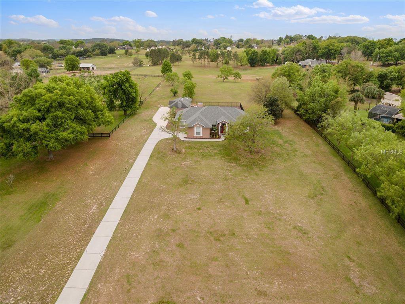
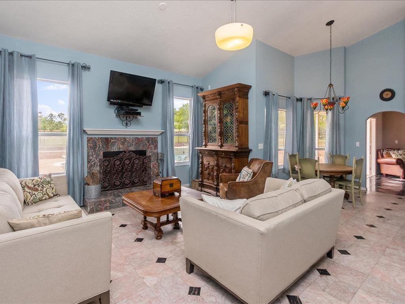
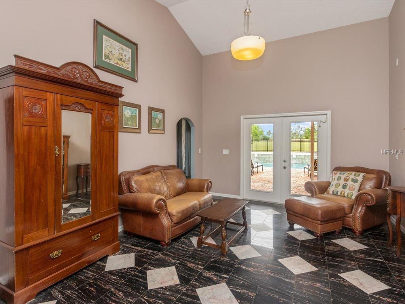
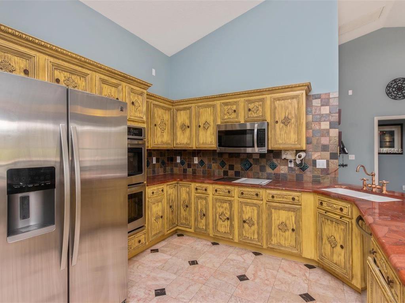
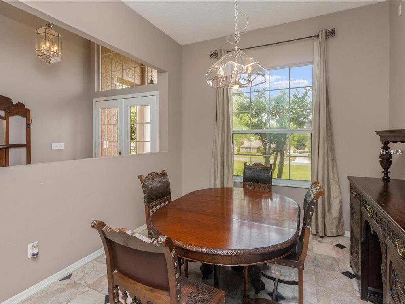
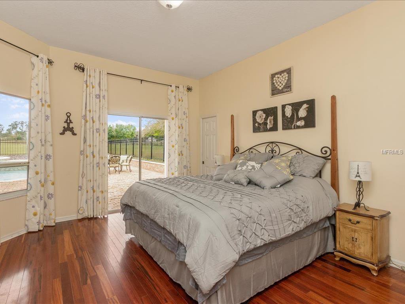
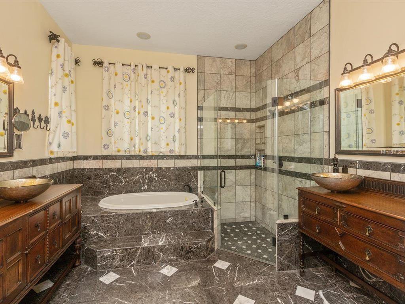
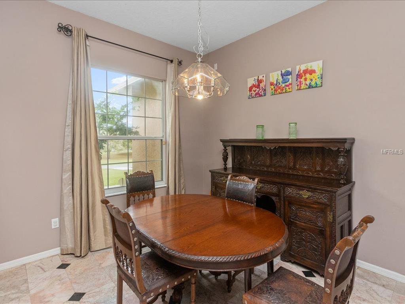
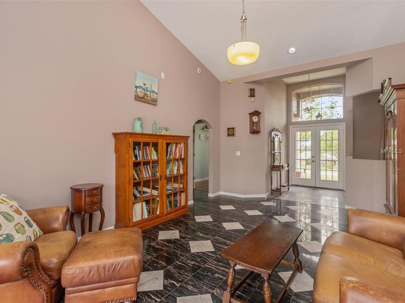
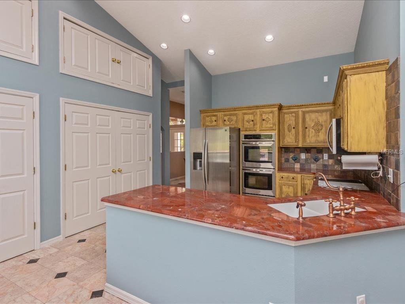
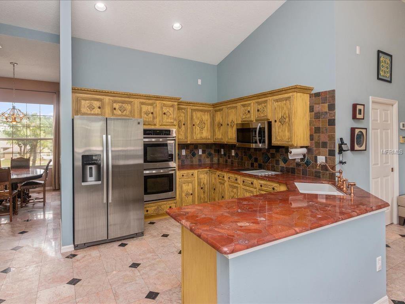
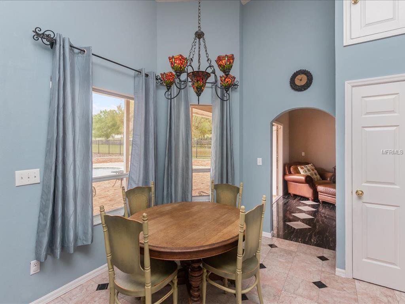
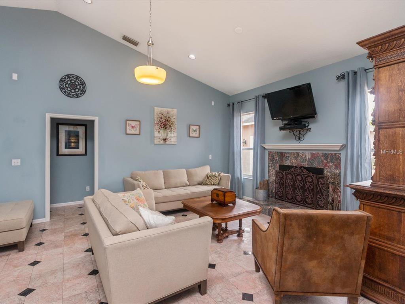
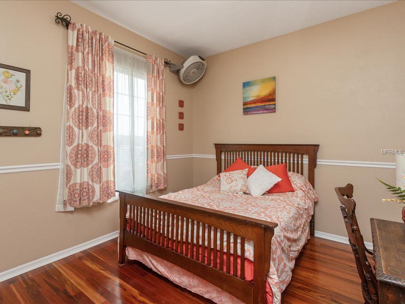
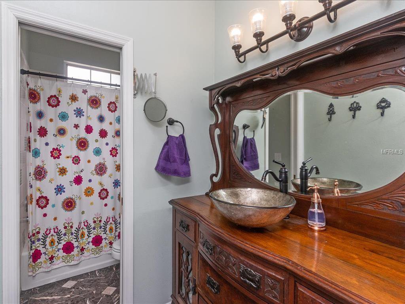
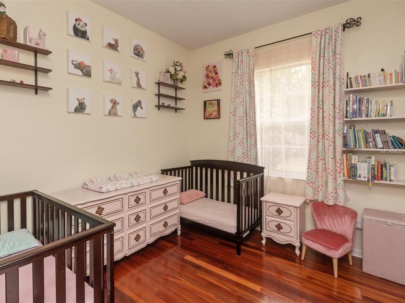
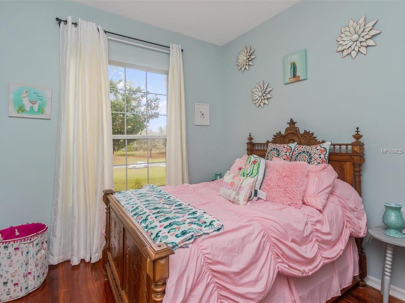
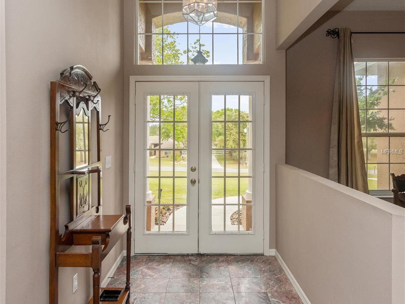
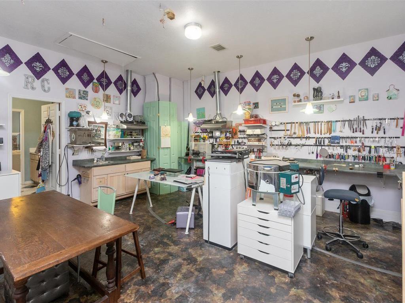
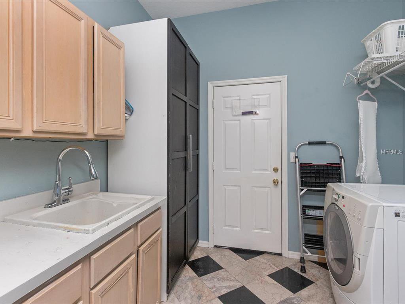
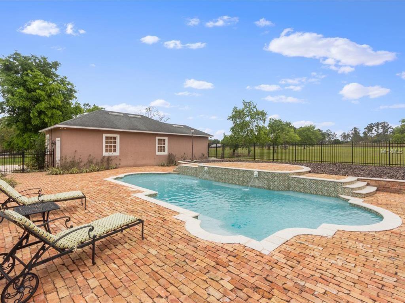
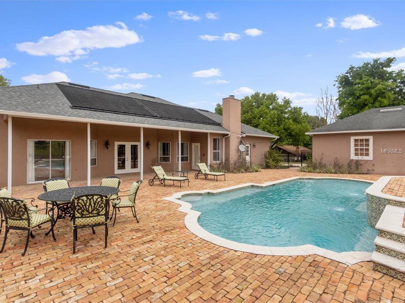
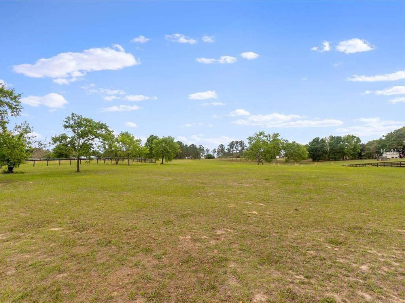
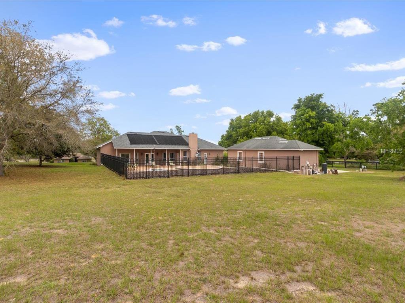
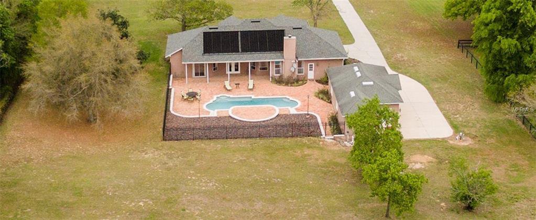
/u.realgeeks.media/belbenrealtygroup/400dpilogo.png)