1154 Merion Drive, Mount Dora, FL 32757
- $245,000
- 4
- BD
- 2
- BA
- 1,801
- SqFt
- Sold Price
- $245,000
- List Price
- $240,000
- Status
- Sold
- Closing Date
- Apr 30, 2019
- MLS#
- G5013329
- Property Style
- Single Family
- Year Built
- 2018
- Bedrooms
- 4
- Bathrooms
- 2
- Living Area
- 1,801
- Lot Size
- 7,590
- Acres
- 0.18
- Total Acreage
- Up to 10, 889 Sq. Ft.
- Legal Subdivision Name
- Summerview
- MLS Area Major
- Mount Dora
Property Description
ONLY 1 YEAR OLD immaculate 4 bedroom 2 bath home located in the charming community of Summerview in Mount Dora. New Homes in this community are 9 months out from completion, why wait when this home is ready for you TODAY. This Energy Star compliant home offers a spacious, open concept with 1,810 square feet of living space. The stunning kitchen sparkles with granite counter tops and new stainless steel appliances. Intelligently designed for making food prep a pleasure the kitchen provides abundant work surfaces, center island with a breakfast bar and a huge pantry, you won’t lack for storage space. The master suite is generously sized and the ensuite bath is equipped with double bowl vanity with granite top and large shower stall. The additional bedrooms are nicely sized and offer ample closet space. With plenty of windows, the natural light fills the space, You're going to fall in love with this light, bright and ready to move in home. Why put your Dream of buying a new home on hold, this home will have you living your dream today!
Additional Information
- Taxes
- $672
- Minimum Lease
- 7 Months
- HOA Fee
- $29
- HOA Payment Schedule
- Monthly
- Maintenance Includes
- Pool
- Community Features
- Deed Restrictions, Pool
- Property Description
- One Story
- Interior Layout
- Kitchen/Family Room Combo, Living Room/Dining Room Combo, Open Floorplan
- Interior Features
- Kitchen/Family Room Combo, Living Room/Dining Room Combo, Open Floorplan
- Floor
- Carpet, Tile
- Appliances
- Range, Range Hood, Refrigerator
- Utilities
- Cable Available, Electricity Connected
- Heating
- Central, Electric
- Air Conditioning
- Central Air
- Exterior Construction
- Block, Stucco
- Exterior Features
- Sliding Doors
- Roof
- Shingle
- Foundation
- Slab
- Pool
- Community
- Garage Carport
- 2 Car Garage
- Garage Spaces
- 2
- Garage Features
- Garage Door Opener
- Garage Dimensions
- 20x21
- Pets
- Allowed
- Flood Zone Code
- X
- Parcel ID
- 81-92-70-30500011500
- Legal Description
- MOUNT DORA, SUMMERVIEW AT WOLF CREEK RIDge PHASE 2A SUB LOT 115 PB 69 PG 16 ORB 5060 PG 337
Mortgage Calculator
Listing courtesy of ERA GRIZZARD REAL ESTATE. Selling Office: DAVE LOWE REALTY, INC..
StellarMLS is the source of this information via Internet Data Exchange Program. All listing information is deemed reliable but not guaranteed and should be independently verified through personal inspection by appropriate professionals. Listings displayed on this website may be subject to prior sale or removal from sale. Availability of any listing should always be independently verified. Listing information is provided for consumer personal, non-commercial use, solely to identify potential properties for potential purchase. All other use is strictly prohibited and may violate relevant federal and state law. Data last updated on
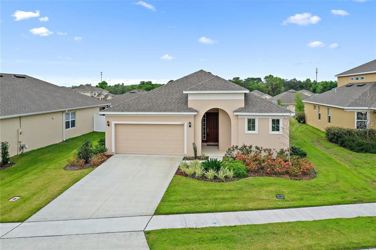
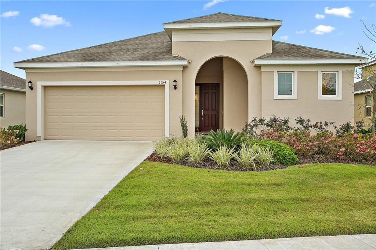
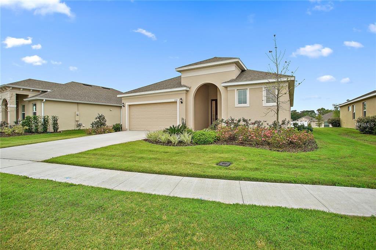
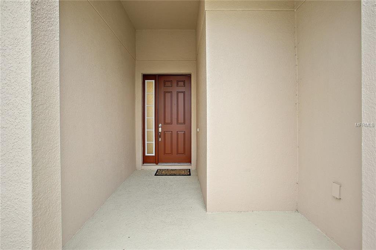
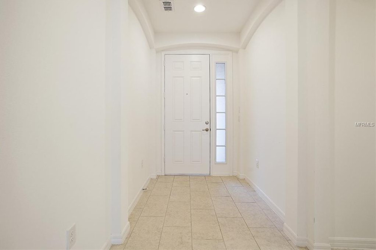
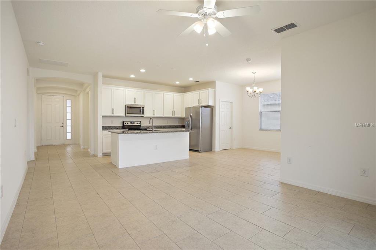
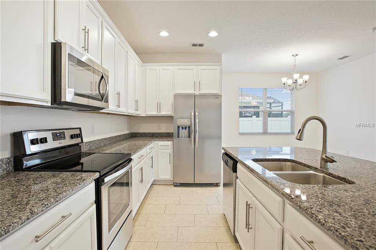
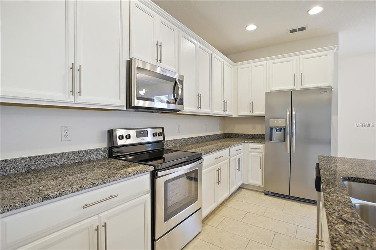
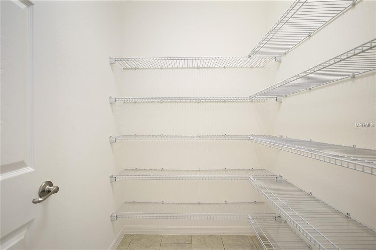
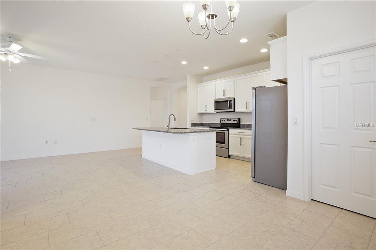
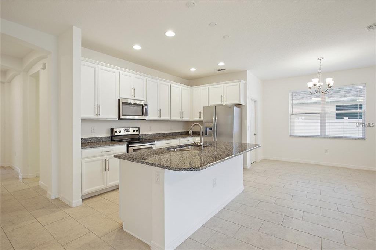
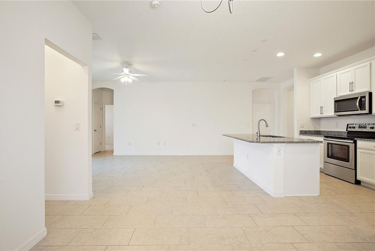
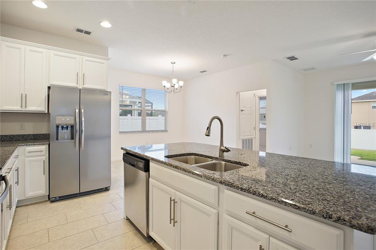
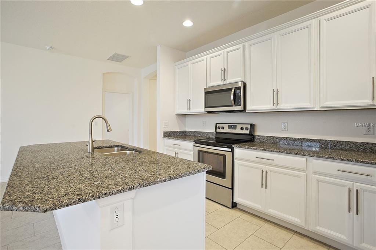
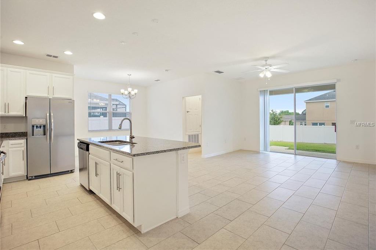
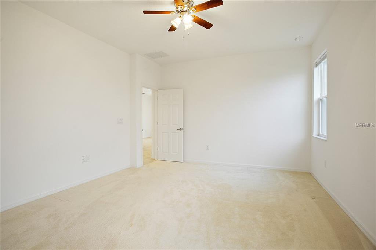
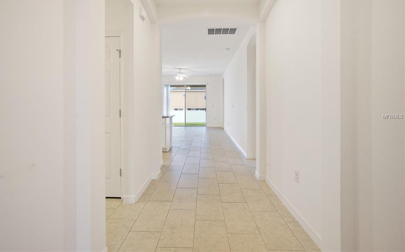
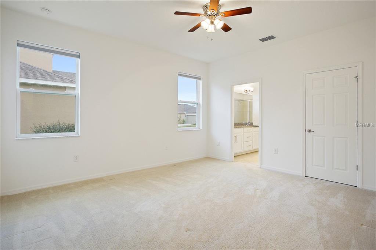
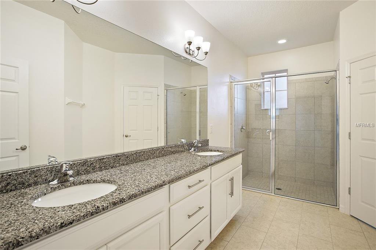
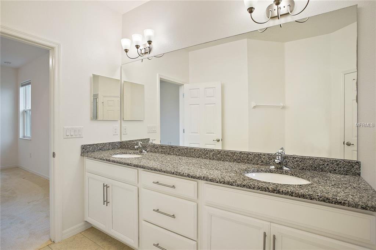
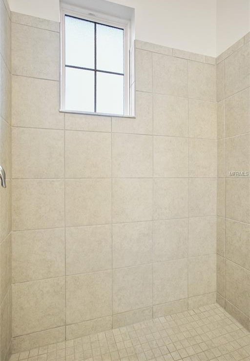
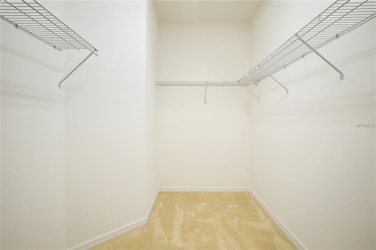

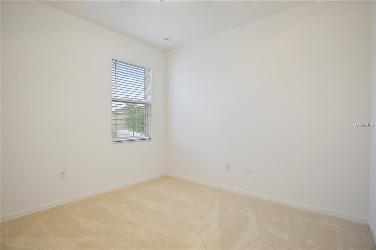
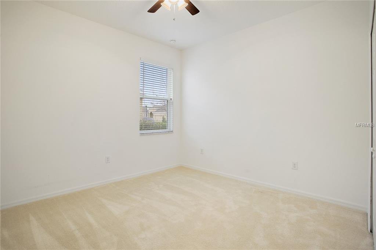
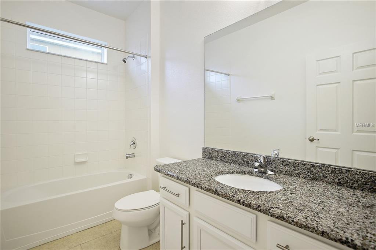
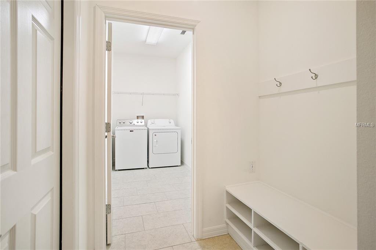
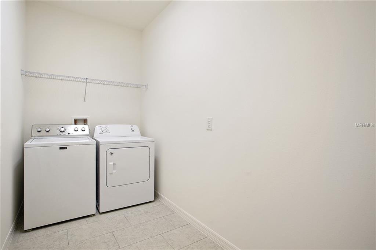
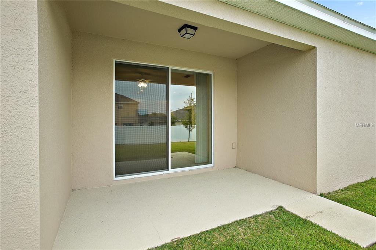
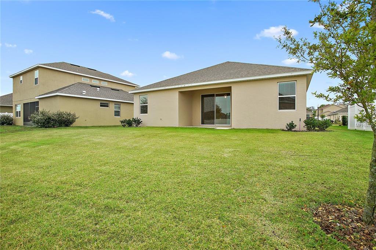
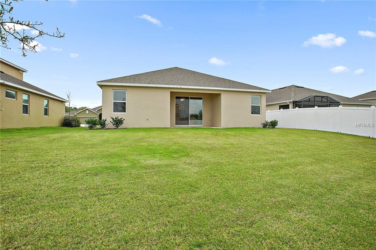
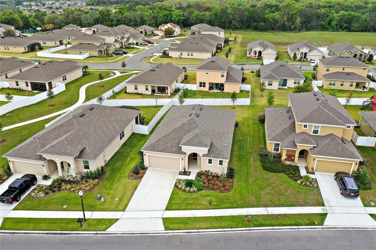
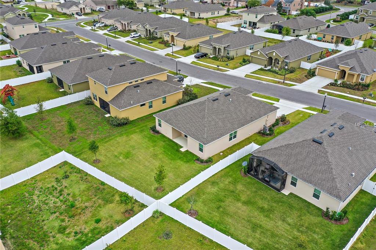
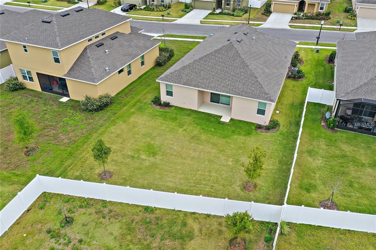
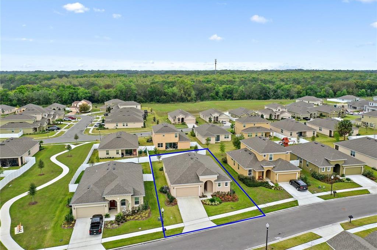
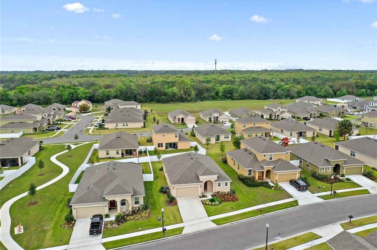
/u.realgeeks.media/belbenrealtygroup/400dpilogo.png)