3451 Players Point Loop, Apopka, FL 32712
- $339,900
- 4
- BD
- 3
- BA
- 2,507
- SqFt
- Sold Price
- $339,900
- List Price
- $339,900
- Status
- Sold
- Closing Date
- Apr 26, 2019
- MLS#
- G5013312
- Property Style
- Single Family
- Year Built
- 2003
- Bedrooms
- 4
- Bathrooms
- 3
- Living Area
- 2,507
- Lot Size
- 12,096
- Acres
- 0.28
- Total Acreage
- 1/4 Acre to 21779 Sq. Ft.
- Legal Subdivision Name
- Rock Spgs Ridge Ph 04-A 51 137
- MLS Area Major
- Apopka
Property Description
New to the market is this beautiful Rock Springs Ridge home. Your next home has a back yard oasis with a gorgeous enclosed swimming pool with fountain and backed up to woods. Relaxing on the back porch or pool deck with a book or beverage is truly peaceful. Enjoy the huge vaulted florida room with fantastic view of pool and wooded back yard. Leave the sliders open and feel the evening breezes. The huge master bedroom has perfect view of the back yard, woods and the pool area through it's own sliding doors and window. This is a true 4 bedroom 3 bath home with access to one bath directly from pool deck. The Northwest Recreation Complex (Apopka's ampitheater park) is a short walk away with walking path, tennis, baseball, volleyball, soccer etc. Enjoy concerts as well as fireworks. This home is off the main street(no reason to drive on Players Point Loop unless you live on it) This is a beautiful home in a great school district.
Additional Information
- Taxes
- $3502
- Minimum Lease
- No Minimum
- HOA Fee
- $105
- HOA Payment Schedule
- Quarterly
- Location
- Sidewalk, Private
- Community Features
- Sidewalks, No Deed Restriction
- Property Description
- One Story
- Zoning
- PUD
- Interior Layout
- Cathedral Ceiling(s), Ceiling Fans(s), Eat-in Kitchen, Kitchen/Family Room Combo, Open Floorplan, Split Bedroom
- Interior Features
- Cathedral Ceiling(s), Ceiling Fans(s), Eat-in Kitchen, Kitchen/Family Room Combo, Open Floorplan, Split Bedroom
- Floor
- Carpet, Ceramic Tile, Laminate
- Appliances
- Dishwasher, Disposal, Electric Water Heater, Microwave, Range, Refrigerator
- Utilities
- BB/HS Internet Available, Cable Available, Electricity Connected, Public, Sewer Connected, Sprinkler Recycled, Underground Utilities
- Heating
- Central, Electric, Heat Pump
- Air Conditioning
- Central Air
- Exterior Construction
- Block, Stucco
- Exterior Features
- Irrigation System, Sidewalk
- Roof
- Shingle
- Foundation
- Slab
- Pool
- Private
- Pool Type
- Gunite, In Ground
- Garage Carport
- 2 Car Garage
- Garage Spaces
- 2
- Garage Features
- Driveway, Garage Door Opener
- Garage Dimensions
- 22X19
- Pets
- Allowed
- Flood Zone Code
- X
- Parcel ID
- 20-20-28-8244-05-070
- Legal Description
- ROCK SPRINGS RIDGE PH 4-A 51/37 LOT 507
Mortgage Calculator
Listing courtesy of STRATA REALTY GROUP, LLC. Selling Office: ROBERT SLACK FINE HOMES.
StellarMLS is the source of this information via Internet Data Exchange Program. All listing information is deemed reliable but not guaranteed and should be independently verified through personal inspection by appropriate professionals. Listings displayed on this website may be subject to prior sale or removal from sale. Availability of any listing should always be independently verified. Listing information is provided for consumer personal, non-commercial use, solely to identify potential properties for potential purchase. All other use is strictly prohibited and may violate relevant federal and state law. Data last updated on
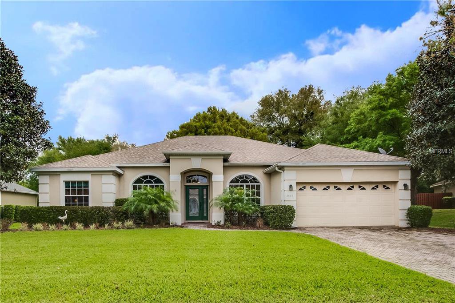
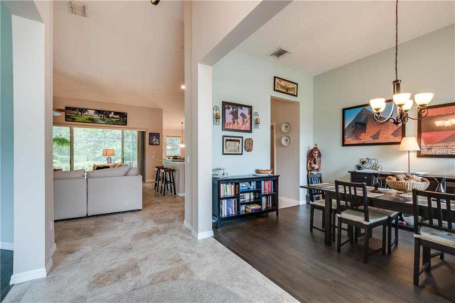
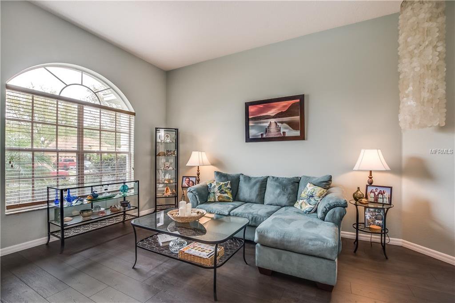
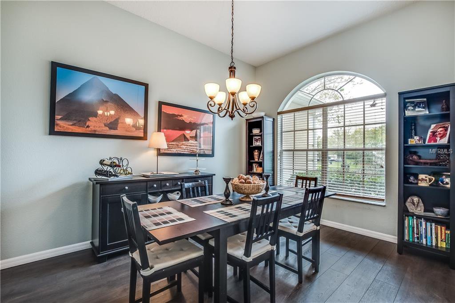
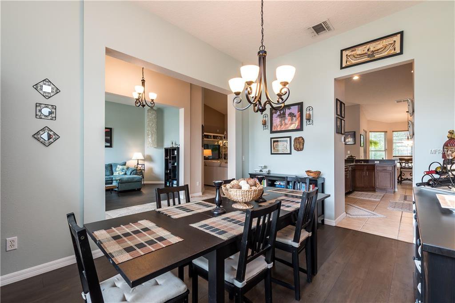
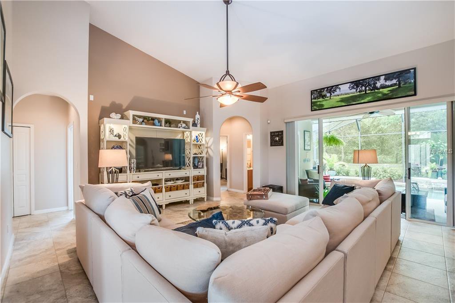
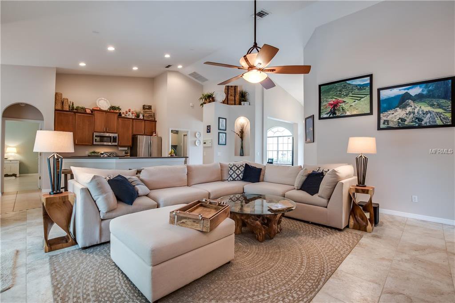
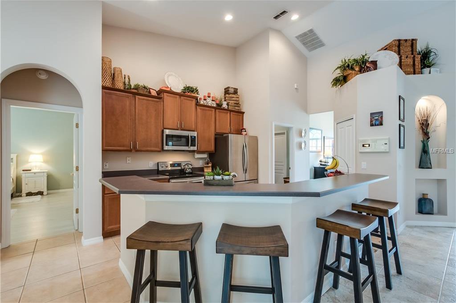
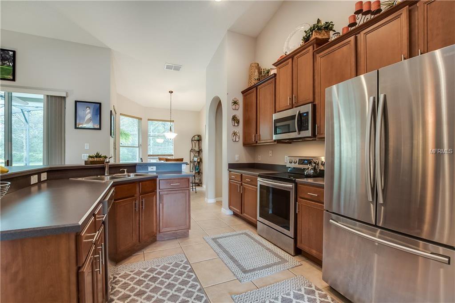
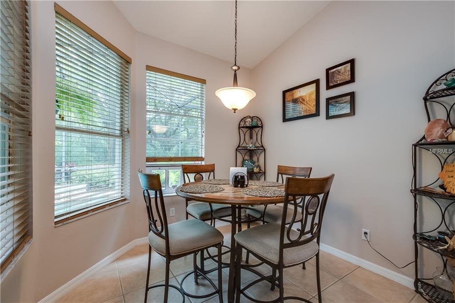
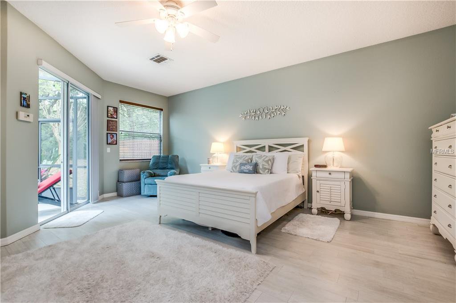
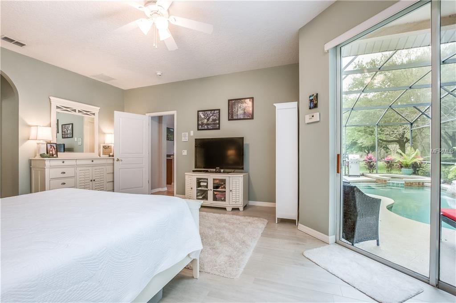
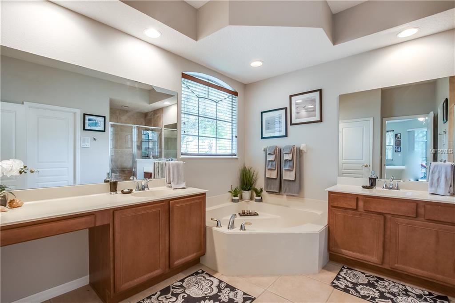
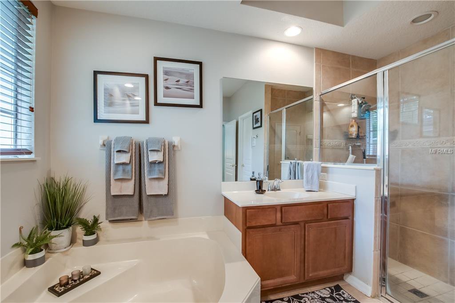
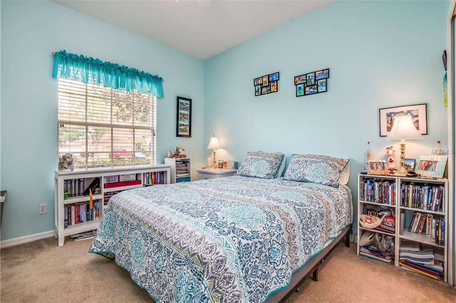
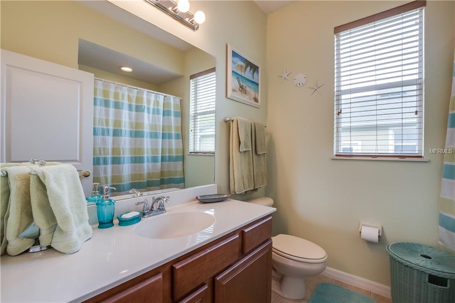
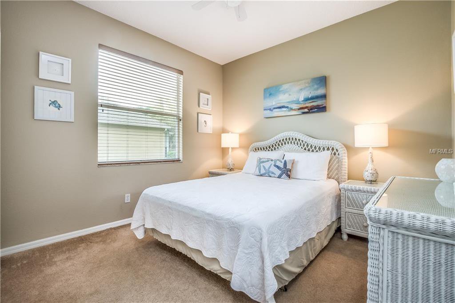
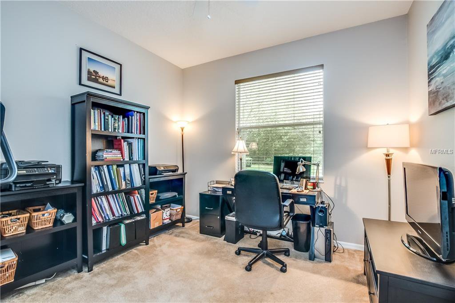
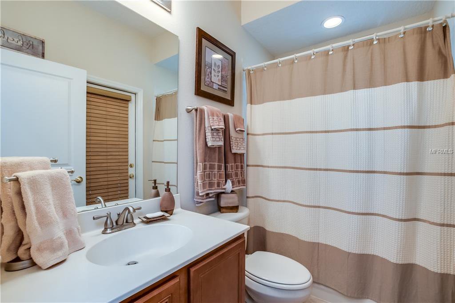
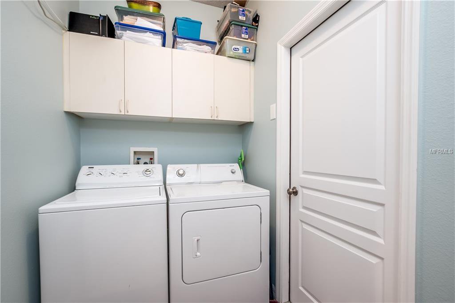
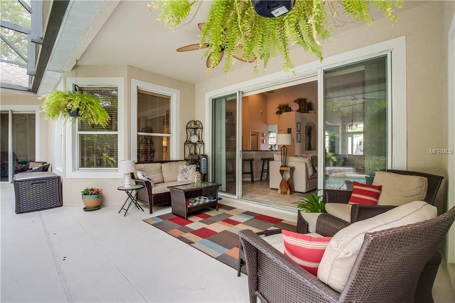
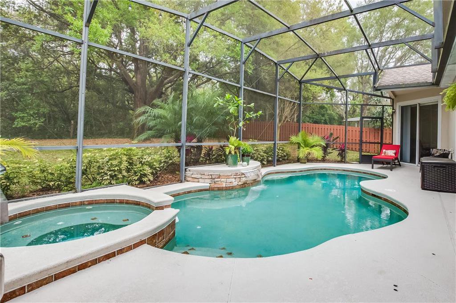
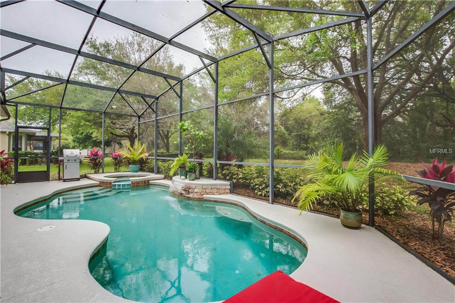
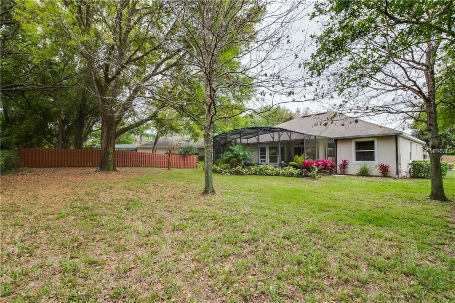
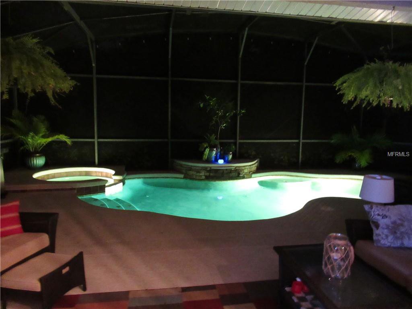
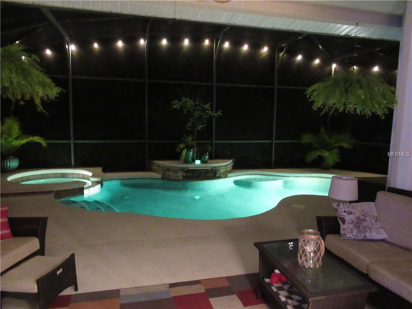
/u.realgeeks.media/belbenrealtygroup/400dpilogo.png)