23452 Oak Prairie Circle, Sorrento, FL 32776
- $300,000
- 3
- BD
- 2
- BA
- 2,317
- SqFt
- Sold Price
- $300,000
- List Price
- $324,900
- Status
- Sold
- Closing Date
- Jun 07, 2019
- MLS#
- G5013293
- Property Style
- Single Family
- Architectural Style
- Contemporary
- Year Built
- 2002
- Bedrooms
- 3
- Bathrooms
- 2
- Living Area
- 2,317
- Lot Size
- 14,038
- Acres
- 0.32
- Total Acreage
- 1/4 Acre to 21779 Sq. Ft.
- Legal Subdivision Name
- Park At Wolf Branch Oaks
- MLS Area Major
- Sorrento / Mount Plymouth
Property Description
Located on a fabulous lot with NO REAR NEIGHBORS. Just gorgeous views of pasture and dedicated green space. The front porch offers views of the “Park” which is open Space for residents gently shaded by majestic towering oaks. The home itself is pristine! You will feel as if it is a new model home! Just move right in and enjoy! The large open foyer greats you with the wonderful views and a nice open floor plan. The rooms flow nicely in this floor plan and is complete with a formal dining room and a Den currently used as an office. Light and bright with a pleasant neutral palette. Glass block backsplash in kitchen allows even more natural light to flow. The large kitchen is open to Living Area with a huge island and adjacent laundry room. Everything is so conveniently laid out. The breakfast nook is aligned with a wall of windows providing you with the most wonderful views to start your day! You will feel right at home here! Spacious master suite with direct access to the screened lanai is another great feature. Large master bath, dual sinks, garden tub, separate shower and closets complete the package. The additional bedrooms and bath are located down a separate hallway allowing privacy for the master suite. AC condensing unit and evaporator coil replaced in 2015. Located just a 2 minute drive to the new CR429 Toll Road Extension and less than 10 minutes to Mount Dora’s quaint shops, entertainment and restaurants. Do not miss out on this meticulously maintained home!
Additional Information
- Taxes
- $2151
- Minimum Lease
- No Minimum
- HOA Fee
- $508
- HOA Payment Schedule
- Annually
- Location
- In County, Level, Paved
- Community Features
- Deed Restrictions, Park
- Zoning
- PUD
- Interior Layout
- Built in Features, Cathedral Ceiling(s), Ceiling Fans(s), Eat-in Kitchen, High Ceilings, Kitchen/Family Room Combo, Master Downstairs, Open Floorplan, Walk-In Closet(s), Window Treatments
- Interior Features
- Built in Features, Cathedral Ceiling(s), Ceiling Fans(s), Eat-in Kitchen, High Ceilings, Kitchen/Family Room Combo, Master Downstairs, Open Floorplan, Walk-In Closet(s), Window Treatments
- Floor
- Carpet, Ceramic Tile
- Appliances
- Dishwasher, Dryer, Microwave, Range, Refrigerator, Washer
- Utilities
- Cable Available, Electricity Connected
- Heating
- Central
- Air Conditioning
- Central Air
- Exterior Construction
- Block
- Exterior Features
- Irrigation System
- Roof
- Shingle
- Foundation
- Slab
- Pool
- No Pool
- Garage Carport
- 2 Car Garage
- Garage Spaces
- 2
- Garage Features
- Driveway, Garage Door Opener
- Garage Dimensions
- 21x23
- Pets
- Allowed
- Flood Zone Code
- X
- Parcel ID
- 24-19-27-160000004100
- Legal Description
- PARK AT WOLF BRANCH OAKS PHASE I SUB LOT 41 PB 41 PG 39-42 ORB 2485 PG 1331 ORB 2614 PG 1962
Mortgage Calculator
Listing courtesy of WATSON REALTY CORP. Selling Office: KORR REALTY CORP.
StellarMLS is the source of this information via Internet Data Exchange Program. All listing information is deemed reliable but not guaranteed and should be independently verified through personal inspection by appropriate professionals. Listings displayed on this website may be subject to prior sale or removal from sale. Availability of any listing should always be independently verified. Listing information is provided for consumer personal, non-commercial use, solely to identify potential properties for potential purchase. All other use is strictly prohibited and may violate relevant federal and state law. Data last updated on
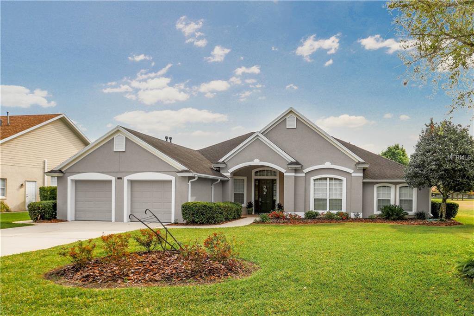
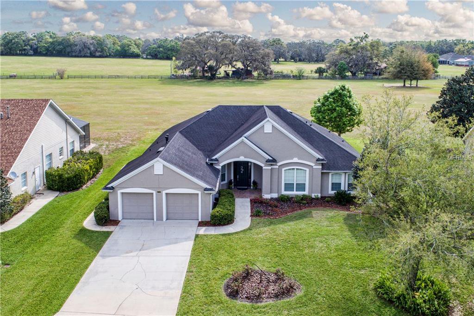
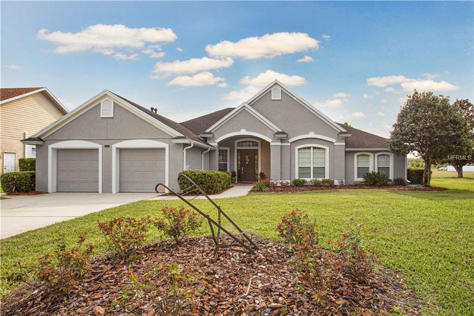
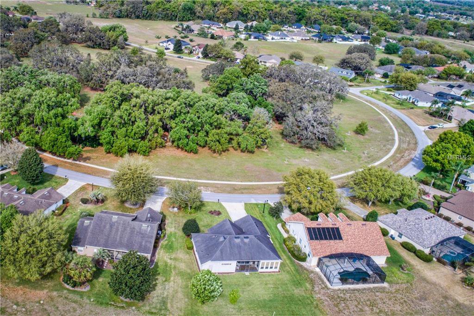
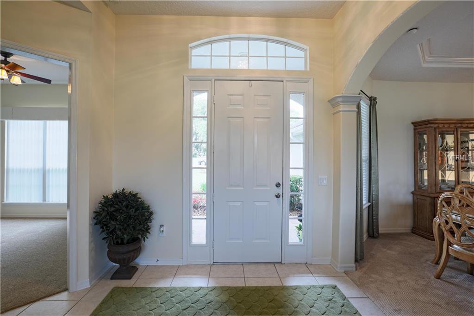
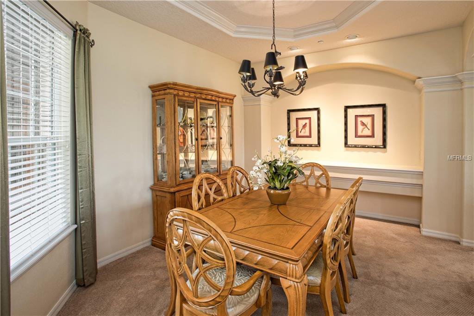
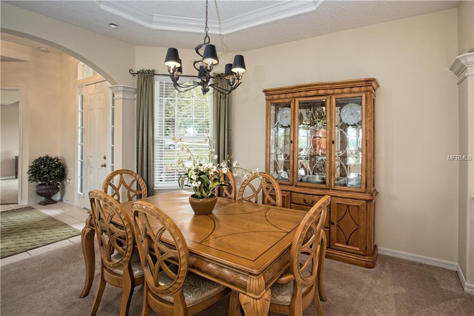

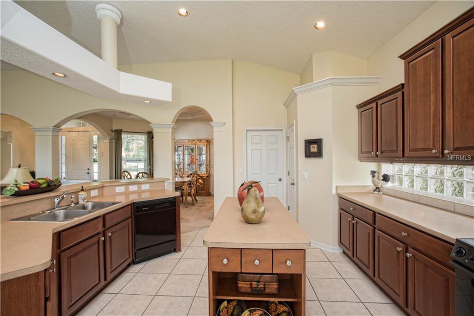
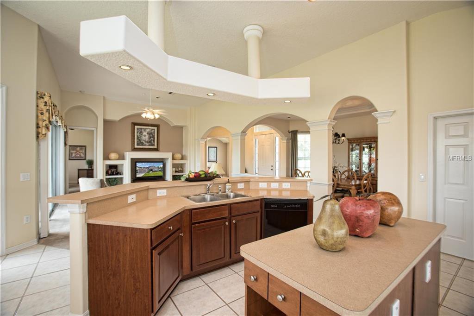
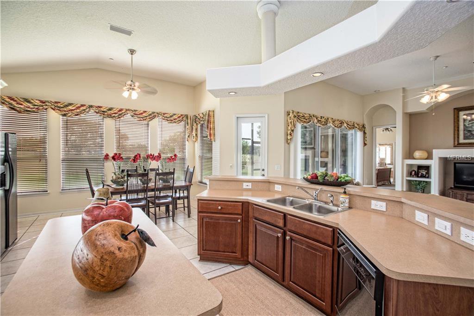
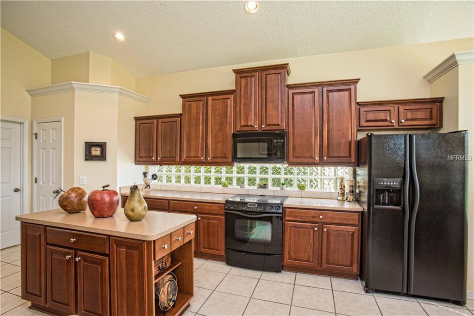
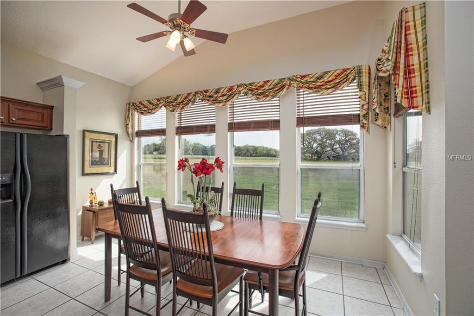
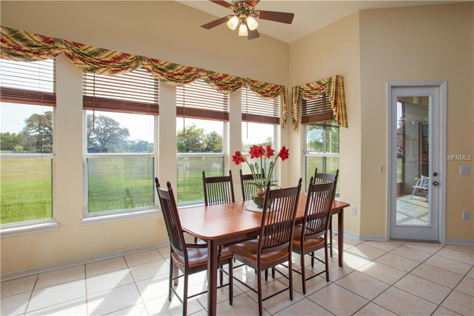

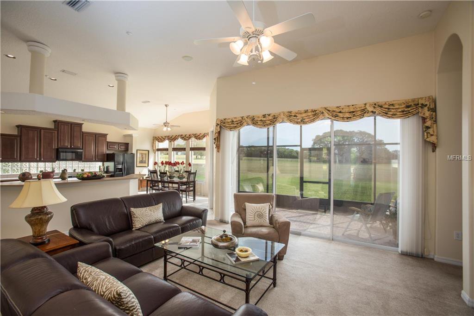
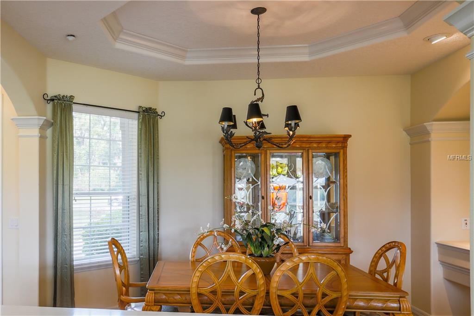
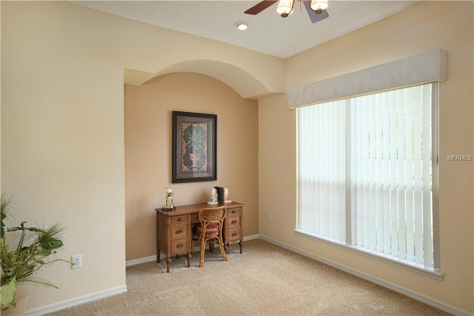
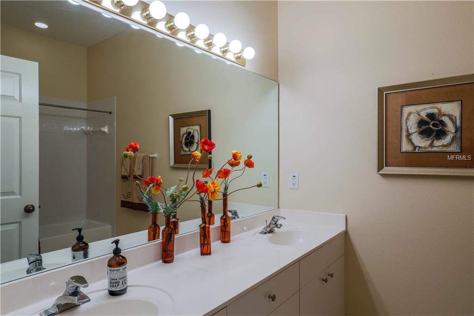
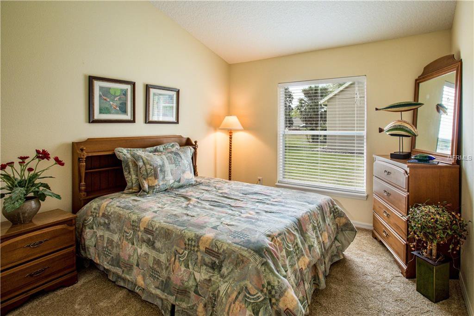
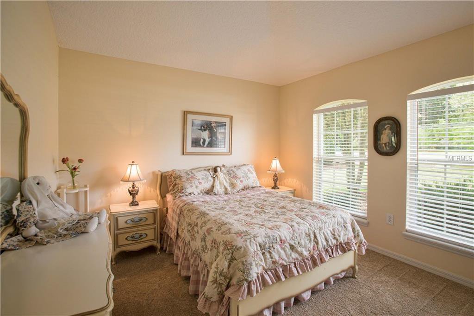


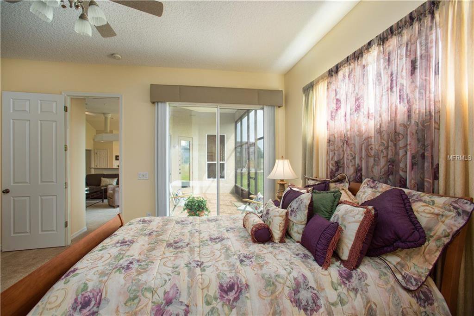

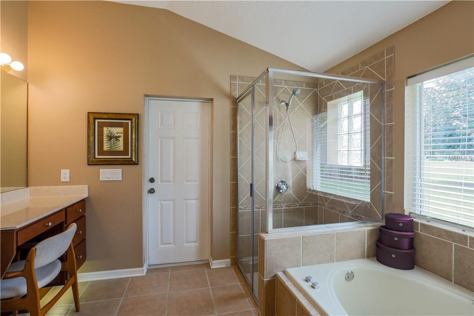
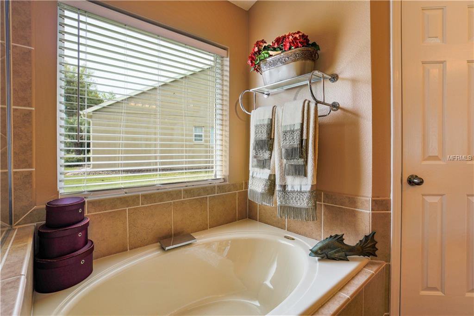
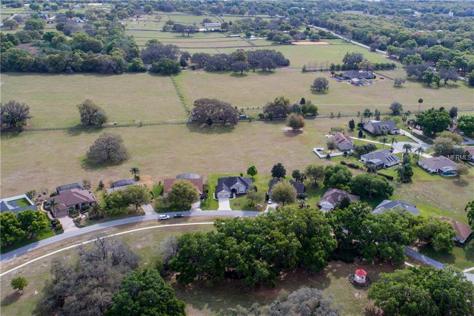
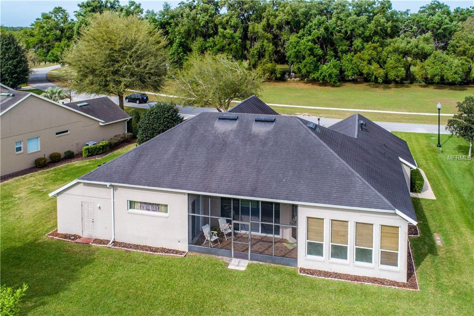
/u.realgeeks.media/belbenrealtygroup/400dpilogo.png)